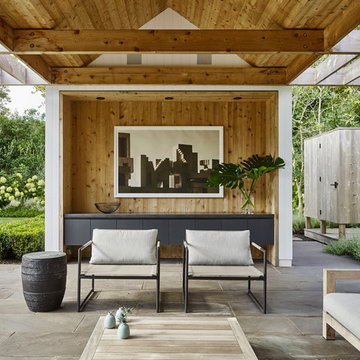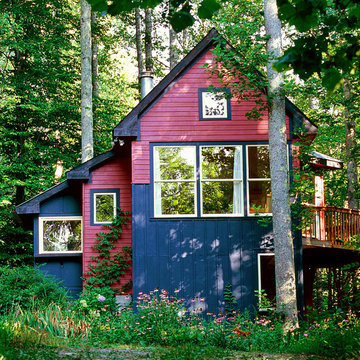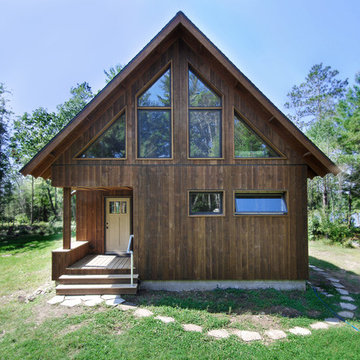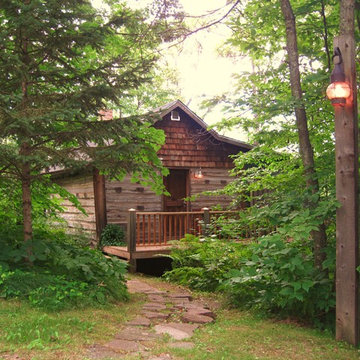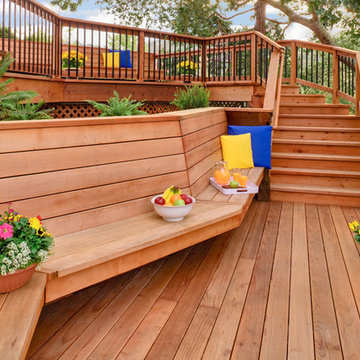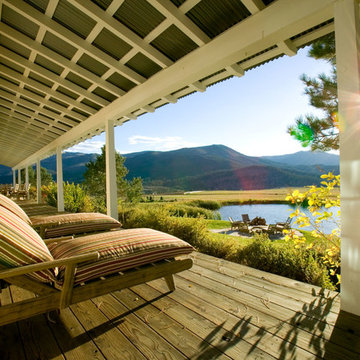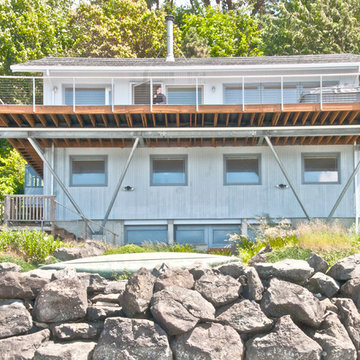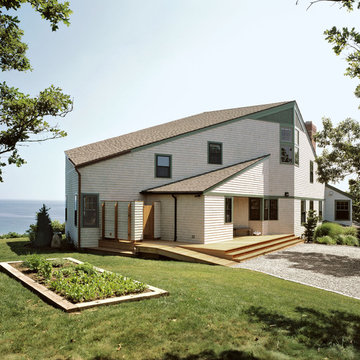19 fotos de casas verdes

Ejemplo de terraza mediterránea de tamaño medio en patio delantero con losas de hormigón y iluminación
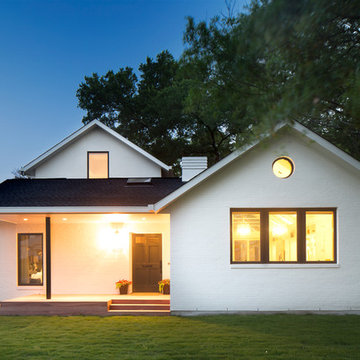
http://dennisburnettphotography.com
Ejemplo de fachada de casa blanca tradicional renovada pequeña de dos plantas con revestimiento de ladrillo, tejado a dos aguas y tejado de teja de madera
Ejemplo de fachada de casa blanca tradicional renovada pequeña de dos plantas con revestimiento de ladrillo, tejado a dos aguas y tejado de teja de madera
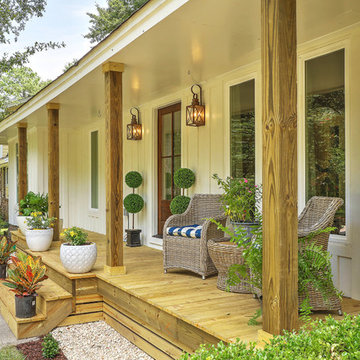
Ejemplo de terraza campestre en patio delantero y anexo de casas con entablado

This freestanding covered patio with an outdoor kitchen and fireplace is the perfect retreat! Just a few steps away from the home, this covered patio is about 500 square feet.
The homeowner had an existing structure they wanted replaced. This new one has a custom built wood
burning fireplace with an outdoor kitchen and is a great area for entertaining.
The flooring is a travertine tile in a Versailles pattern over a concrete patio.
The outdoor kitchen has an L-shaped counter with plenty of space for prepping and serving meals as well as
space for dining.
The fascia is stone and the countertops are granite. The wood-burning fireplace is constructed of the same stone and has a ledgestone hearth and cedar mantle. What a perfect place to cozy up and enjoy a cool evening outside.
The structure has cedar columns and beams. The vaulted ceiling is stained tongue and groove and really
gives the space a very open feel. Special details include the cedar braces under the bar top counter, carriage lights on the columns and directional lights along the sides of the ceiling.
Click Photography

the deck
The deck is an outdoor room with a high awning roof built over. This dramatic roof gives one the feeling of being outside under the sky and yet still sheltered from the rain. The awning roof is freestanding to allow hot summer air to escape and to simplify construction. The architect designed the kitchen as a sculpture. It is also very practical and makes the most out of economical materials.
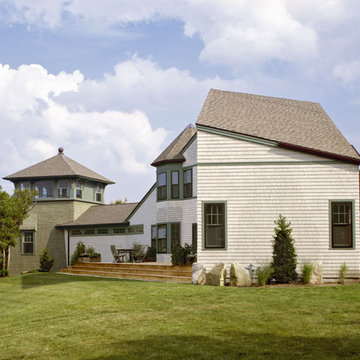
SeaBend is sited dramatically on a bluff, embracing a commanding view of a New England. The house is long and narrow, mostly one room deep, so that all the major rooms are open to both the north water views and the south sun, with breezes blowing through. The plan is geared to informal living, with the kitchen in the center to serve both indoor and outdoor living areas.
Part of the fun was in seeing what happened when a broad gabled volume was bent to respond to the contours of the site and to begin to suggest an outdoor space on the water side. Keeping the gable roof un-bent while putting a crook in the plan resulted in some curious volumes and unexpected shapes, which you discover as you move around the house.
Photography by Robert Benson
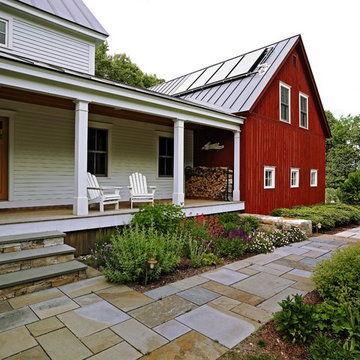
Susan Teare
Ejemplo de fachada de casa multicolor tradicional de tamaño medio de dos plantas con revestimiento de madera, tejado a dos aguas y tejado de metal
Ejemplo de fachada de casa multicolor tradicional de tamaño medio de dos plantas con revestimiento de madera, tejado a dos aguas y tejado de metal
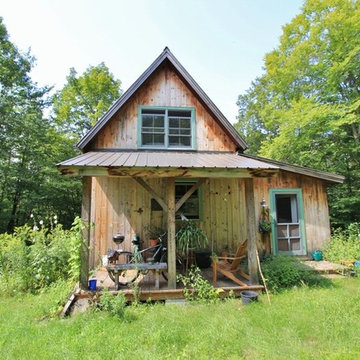
Front porch of barn style home
Diseño de fachada beige rural pequeña de dos plantas con revestimiento de madera
Diseño de fachada beige rural pequeña de dos plantas con revestimiento de madera
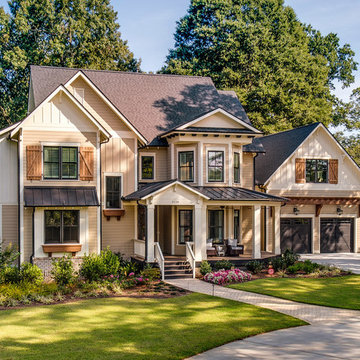
We also offer customized solutions for commercial painting in Anaheim. Whether you have a small local shop or a large factory, we offer you the most effective and affordable way to paint your home.
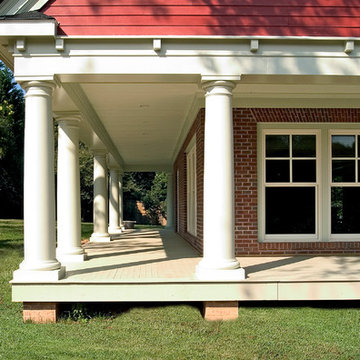
Architect: Susan Caughey Pierce
Builder: Commonwealth Home Design
Photographer: Greg Hadley
Diseño de terraza clásica en anexo de casas con entablado
Diseño de terraza clásica en anexo de casas con entablado
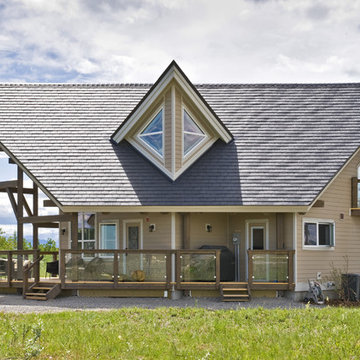
This 950 square foot cabin belies its size and is a well-functioning, surprisingly spacious environment. The design and space planning of the kitchen area, living room and bedrooms all help give the home its roomy feel. The open design and vaulted roof lines complement the outdoor space which also helps confirm the cabin’s significant presence. Woodpecker brought meticulous attention to detail to the construction of the home including the timber structure and custom stairs. They also implemented a wall system that provides maximum insulation for the home with sound proofing to exclude noise from the neighbouring Ghost Dam
19 fotos de casas verdes
1

















