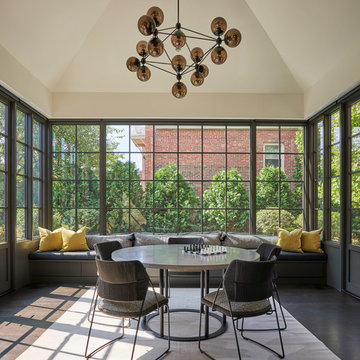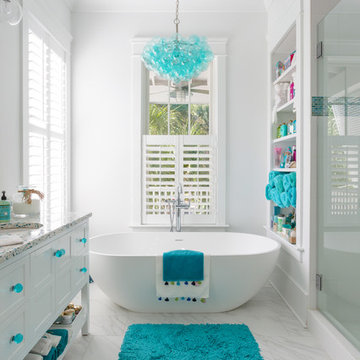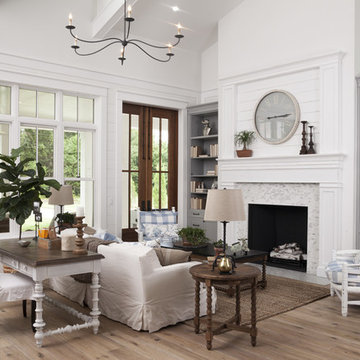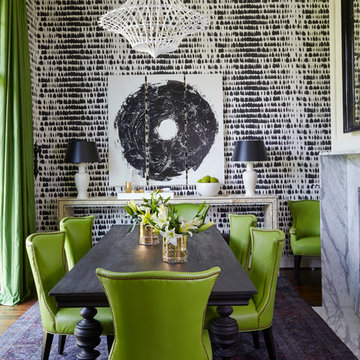Home

The ensuite is a luxurious space offering all the desired facilities. The warm theme of all rooms echoes in the materials used. The vanity was created from Recycled Messmate with a horizontal grain, complemented by the polished concrete bench top. The walk in double shower creates a real impact, with its black framed glass which again echoes with the framing in the mirrors and shelving.

This beautifully-appointed Tudor home is laden with architectural detail. Beautifully-formed plaster moldings, an original stone fireplace, and 1930s-era woodwork were just a few of the features that drew this young family to purchase the home, however the formal interior felt dark and compartmentalized. The owners enlisted Amy Carman Design to lighten the spaces and bring a modern sensibility to their everyday living experience. Modern furnishings, artwork and a carefully hidden TV in the dinette picture wall bring a sense of fresh, on-trend style and comfort to the home. To provide contrast, the ACD team chose a juxtaposition of traditional and modern items, creating a layered space that knits the client's modern lifestyle together the historic architecture of the home.

Foto de cuarto de baño principal y doble campestre con puertas de armario blancas, bañera exenta, ducha a ras de suelo, paredes blancas, lavabo bajoencimera, suelo blanco, encimeras blancas, banco de ducha, machihembrado, machihembrado y armarios con paneles lisos

Foto de cine en casa cerrado de estilo americano extra grande con moqueta, pantalla de proyección, suelo multicolor y paredes blancas

This conservatory-style room was designed and engineered by BGD&C Custom Homes and features clad windows and doors by Kolbe. Rodger Owen from BGD&C spent many hours engineering these windows and doors so that all the mullions perfectly align. The time spent was well worth it – the end product is a beautiful, sunny room with site lines of and direct access to the landscaped yard.

Foto de galería tradicional grande sin chimenea con suelo de madera clara, techo estándar y suelo marrón

Imagen de comedor vintage con paredes blancas, suelo de madera en tonos medios, suelo marrón y alfombra

Ejemplo de bar en casa con barra de bar contemporáneo de tamaño medio con armarios con paneles lisos, puertas de armario de madera oscura, salpicadero con efecto espejo, suelo beige y encimeras grises

Christina Faminoff
www.christinafaminoff.com
www.faminoff.ca
Modelo de estudio de yoga actual con paredes blancas y suelo gris
Modelo de estudio de yoga actual con paredes blancas y suelo gris

Green and pink guest bathroom with green metro tiles. brass hardware and pink sink.
Foto de cuarto de baño principal y beige y rosa ecléctico grande con puertas de armario de madera en tonos medios, bañera exenta, ducha abierta, baldosas y/o azulejos verdes, baldosas y/o azulejos de cerámica, paredes rosas, suelo de mármol, lavabo sobreencimera, encimera de mármol, suelo gris, ducha abierta y encimeras blancas
Foto de cuarto de baño principal y beige y rosa ecléctico grande con puertas de armario de madera en tonos medios, bañera exenta, ducha abierta, baldosas y/o azulejos verdes, baldosas y/o azulejos de cerámica, paredes rosas, suelo de mármol, lavabo sobreencimera, encimera de mármol, suelo gris, ducha abierta y encimeras blancas

Meghan Bob Photography
Modelo de cuarto de baño principal tradicional renovado con armarios estilo shaker, puertas de armario negras, baldosas y/o azulejos verdes, baldosas y/o azulejos de cemento, paredes verdes, lavabo sobreencimera y suelo multicolor
Modelo de cuarto de baño principal tradicional renovado con armarios estilo shaker, puertas de armario negras, baldosas y/o azulejos verdes, baldosas y/o azulejos de cemento, paredes verdes, lavabo sobreencimera y suelo multicolor

sanjay choWith a view of sun set from Hall, master bed room and sons bedroom. With gypsum ceiling, vitrified flooring, long snug L shaped sofa, a huge airy terrace , muted colours and quirky accents, the living room is an epitome of contemporary luxury, use of Indian art and craft, the terrace with gorgeous view of endless greenery, is a perfect indulgence! Our client says ‘’ sipping on a cup of coffee surrounded by lush greenery is the best way to recoup our energies and get ready to face another day’’.The terrace is also a family favourite on holidays, as all gather here for impromptu dinners under the stars. Since the dining area requires some intimate space.ugale

Here is an architecturally built house from the early 1970's which was brought into the new century during this complete home remodel by opening up the main living space with two small additions off the back of the house creating a seamless exterior wall, dropping the floor to one level throughout, exposing the post an beam supports, creating main level on-suite, den/office space, refurbishing the existing powder room, adding a butlers pantry, creating an over sized kitchen with 17' island, refurbishing the existing bedrooms and creating a new master bedroom floor plan with walk in closet, adding an upstairs bonus room off an existing porch, remodeling the existing guest bathroom, and creating an in-law suite out of the existing workshop and garden tool room.

Master Bath Vanity with Aqua glass knobs and custom mirror. Recycled Glass Countertops
Imagen de cuarto de baño principal marinero pequeño con puertas de armario blancas, bañera exenta, paredes blancas, encimera de terrazo, encimeras multicolor, lavabo bajoencimera, suelo blanco y armarios estilo shaker
Imagen de cuarto de baño principal marinero pequeño con puertas de armario blancas, bañera exenta, paredes blancas, encimera de terrazo, encimeras multicolor, lavabo bajoencimera, suelo blanco y armarios estilo shaker

Foto de salón abierto de estilo de casa de campo sin televisor con paredes blancas, suelo de madera en tonos medios y todas las chimeneas

Roundhouse Urbo and Classic matt lacquer hand painted, luxury bespoke kitchen. Urbo in Farrow & Ball Hardwick White and Classic in Farrow & Ball Downpipe. Worktop in Honed Basaltina Limestone with pencil edge and splashback in stainless steel. Photography by Darren Chung.

Diseño de comedor contemporáneo de tamaño medio con paredes multicolor, suelo de madera en tonos medios y todas las chimeneas
1



















