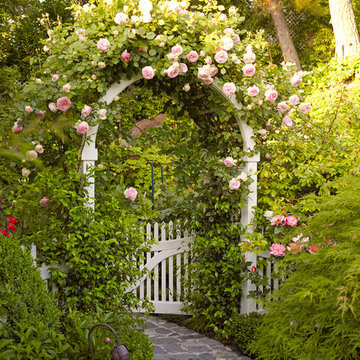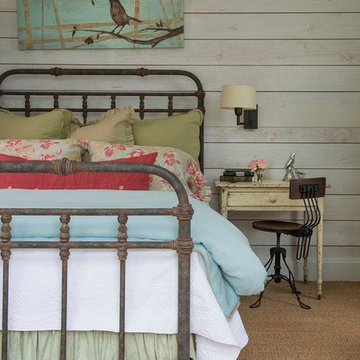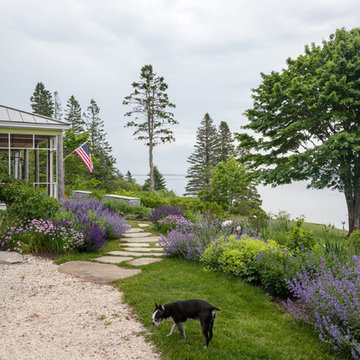1.881.426 fotos de casas verdes

This sophisticated black and white bath belongs to the clients' teenage son. He requested a masculine design with a warming towel rack and radiant heated flooring. A few gold accents provide contrast against the black cabinets and pair nicely with the matte black plumbing fixtures. A tall linen cabinet provides a handy storage area for towels and toiletries. The focal point of the room is the bold shower accent wall that provides a welcoming surprise when entering the bath from the basement hallway.

The stone wall in the background is the original Plattville limestone demising wall from 1885. The lights are votive candles mounted on custom bent aluminum angles fastened to the wall.
Dining Room Table Info: http://www.josephjeup.com/product/corsica-dining-table/
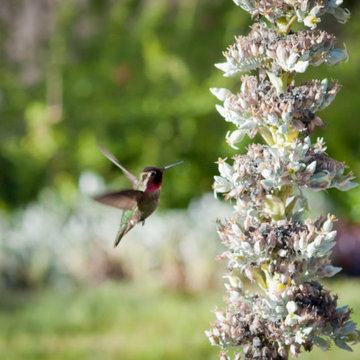
Hummingbirds are drawn to blooming succulents as well as the garden's Island Pitcher Sage, Manzanita and Western Redbud blooms.
Ejemplo de jardín de secano mediterráneo de tamaño medio en primavera en patio delantero con parterre de flores, exposición total al sol y gravilla
Ejemplo de jardín de secano mediterráneo de tamaño medio en primavera en patio delantero con parterre de flores, exposición total al sol y gravilla

Foto de cuarto de baño principal, doble y a medida clásico renovado de tamaño medio con armarios estilo shaker, puertas de armario blancas, bañera exenta, ducha a ras de suelo, baldosas y/o azulejos de cerámica, paredes grises, lavabo bajoencimera, encimera de cuarcita, encimeras blancas, suelo gris y ducha con puerta con bisagras
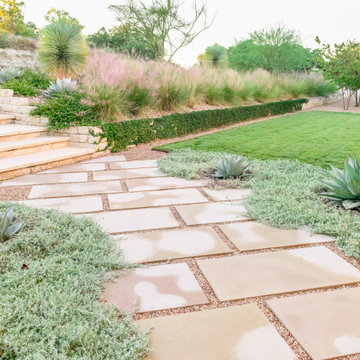
Custom-cut lueders limestone front walkway and a lawn area of fine-textured ‘Cavalier’ zoysia grass, defined with custom steel edging. Photographer: Greg Thomas, http://optphotography.com/
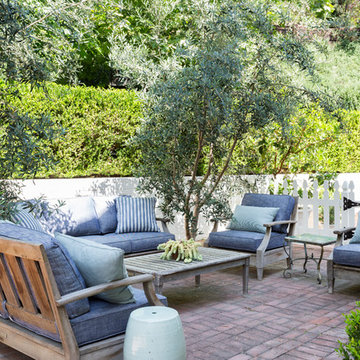
Teak furniture with custom cushions, tile top table, garden stool.
Modelo de patio clásico de tamaño medio sin cubierta en patio trasero con adoquines de ladrillo
Modelo de patio clásico de tamaño medio sin cubierta en patio trasero con adoquines de ladrillo

Love how this kitchen renovation creates an open feel for our clients to their dining room and office and a better transition to back yard!
Ejemplo de cocina clásica renovada abierta con fregadero bajoencimera, armarios estilo shaker, salpicadero verde, salpicadero de mármol, suelo de madera oscura, una isla, suelo marrón, encimeras blancas, electrodomésticos de acero inoxidable y puertas de armario negras
Ejemplo de cocina clásica renovada abierta con fregadero bajoencimera, armarios estilo shaker, salpicadero verde, salpicadero de mármol, suelo de madera oscura, una isla, suelo marrón, encimeras blancas, electrodomésticos de acero inoxidable y puertas de armario negras
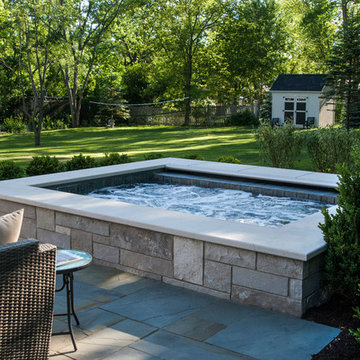
Request Free Quote
This hot tub which is located in Glen Ellyn, IL measures 7'0" x 10'0" and is raised above the deck level. The water depth is 3'0". The tub features 8 hydrotherapy jets, an LED color-changing light, an automatic pool safety cover, Valder's Limestone coping and natural stone veneer on the exterior walls. Photos by Larry Huene.
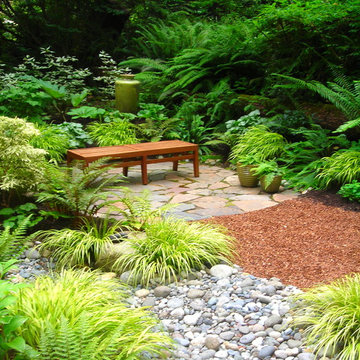
Island Garden
Designed by : Bliss Garden Design
Diseño de jardín moderno con jardín francés y exposición reducida al sol
Diseño de jardín moderno con jardín francés y exposición reducida al sol

Outdoor living room designed by Sue Oda Landscape Architect.
Photo: ilumus photography & marketing
Model: The Mighty Mighty Mellow, Milo McPhee, Esq.
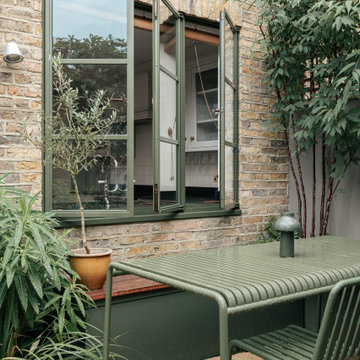
The green of the frame to the glazing continues on the front windows, garden planters, garden furniture and is even applied to the drainpipes.
Colour was an important influence throughout the house,
with heritage colours picked by the client to echo a more
traditional palette mixed with mid century furniture.
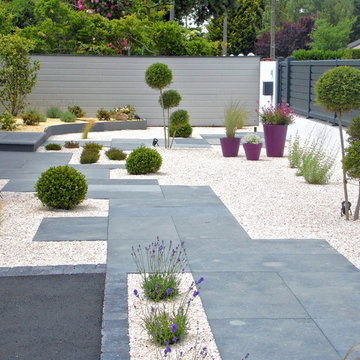
Imagen de camino de jardín contemporáneo grande en patio delantero con exposición total al sol y gravilla
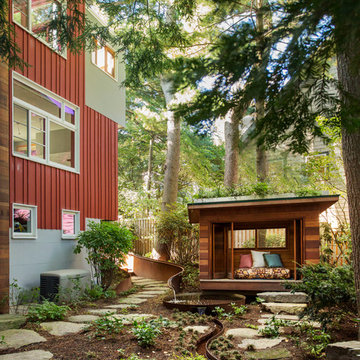
Photo Credit: Eric Roth
Ejemplo de jardín rústico en patio trasero con jardín francés, fuente, adoquines de piedra natural y exposición reducida al sol
Ejemplo de jardín rústico en patio trasero con jardín francés, fuente, adoquines de piedra natural y exposición reducida al sol

Mark Hazeldine
Ejemplo de entrada de estilo de casa de campo con puerta simple, puerta azul y paredes grises
Ejemplo de entrada de estilo de casa de campo con puerta simple, puerta azul y paredes grises
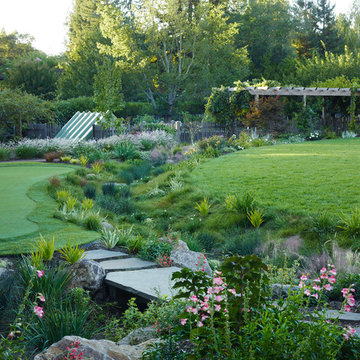
The trellised terrace opens up to a quieter view of a magnificent existing redwood grove. A bluestone footbridge crosses a bioswale filled with clusters of ornamental grasses and perennials. In the distance, an existing below-grade greenhouse, renovated as part of the project program.
Photography by Marion Brenner
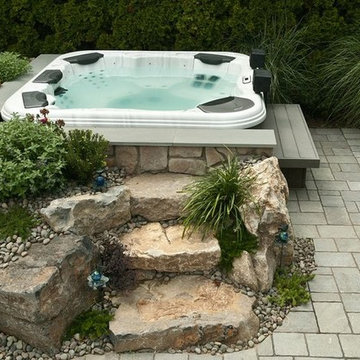
This manufacturer’s easy to change JetPak massage jets allow individualized massage therapy (neck, shoulder, or lower back) anytime it’s needed.
Another reason Long Island Hot Tub specializes in Bullfrog Spas is their virtually leak-proof design. Most of the plumbing is inside the unit, so leaks remain where they can do no damage.
www.longislandhottub.com
1.881.426 fotos de casas verdes
4


















