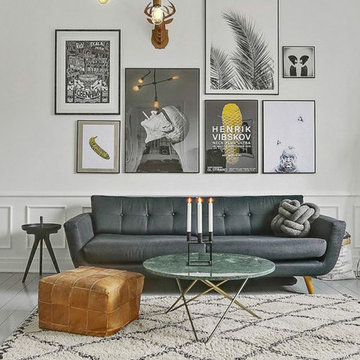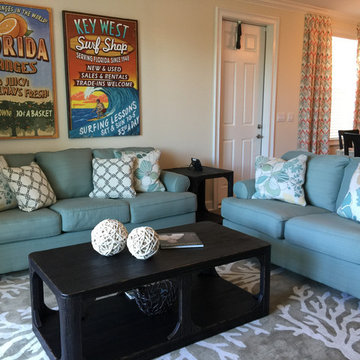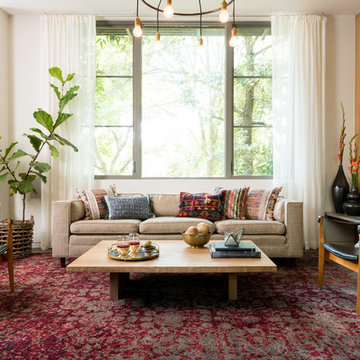2.205 fotos de casas turquesas

Barry Grossman Photography
Diseño de salón actual con chimenea lineal y suelo blanco
Diseño de salón actual con chimenea lineal y suelo blanco

Angie Seckinger
Ejemplo de salón cerrado y abovedado tradicional grande con paredes beige, todas las chimeneas y marco de chimenea de piedra
Ejemplo de salón cerrado y abovedado tradicional grande con paredes beige, todas las chimeneas y marco de chimenea de piedra

Foto de salón abierto campestre grande con paredes blancas, suelo de madera clara, todas las chimeneas, marco de chimenea de piedra, televisor colgado en la pared y suelo beige

Imagen de despacho costero con biblioteca, paredes azules, todas las chimeneas, marco de chimenea de ladrillo, escritorio empotrado y suelo de madera clara
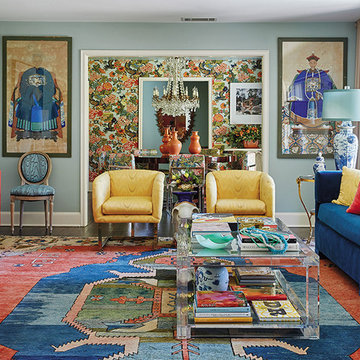
Interior Designer: Michelle Nussbaumer
Photographer: Nathan Schroder
Antique Persian Rug by: Esmaili Rugs
Location: Dallas

Design by: H2D Architecture + Design
www.h2darchitects.com
Built by: Carlisle Classic Homes
Photos: Christopher Nelson Photography
Modelo de salón abovedado vintage con suelo de madera en tonos medios, chimenea de doble cara y marco de chimenea de ladrillo
Modelo de salón abovedado vintage con suelo de madera en tonos medios, chimenea de doble cara y marco de chimenea de ladrillo

Mahjong Game Room with Wet Bar
Modelo de sala de estar con barra de bar clásica renovada de tamaño medio con moqueta, suelo multicolor y paredes multicolor
Modelo de sala de estar con barra de bar clásica renovada de tamaño medio con moqueta, suelo multicolor y paredes multicolor

Lavish Transitional living room with soaring white geometric (octagonal) coffered ceiling and panel molding. The room is accented by black architectural glazing and door trim. The second floor landing/balcony, with glass railing, provides a great view of the two story book-matched marble ribbon fireplace.
Architect: Hierarchy Architecture + Design, PLLC
Interior Designer: JSE Interior Designs
Builder: True North
Photographer: Adam Kane Macchia
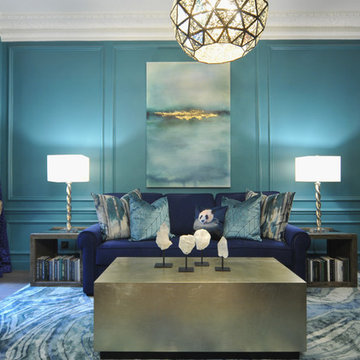
Glamour is the name of the game for this gorgeous flat in the 8th arrondissement in Paris.
For Victoria's first international project, she went all out with this client's favorite jewel tones, lush materials, and statement light fixtures. The wall between the kitchen and dining/living room was removed to create an American-inspired “open concept”, the trim was painted black to add contrast to the previously all-white walls, and the wood floors were re-stained to tone down the yellowed oak. Throughout the home, bold colors took center stage with a deep turquoise office/guest quarters and rich sapphire with silver enchant the master bedroom for a luxurious look. In the kitchen, the client had the great idea of adding a bench at the end of the new waterfall countertop, which led to the creation of a mini Parisian-inspired bistro vignette. In the main living space of the home, the only must-have was two custom velvet fuchsia sofas in the living room, so from fun prints in turquoises and purples were mixed for a rich, layered atmosphere.
Amazingly, almost everything was sourced from the U.S. and shipped over to Paris. The Parisian project came to an end with a fun-filled trip to Paris where fabulous accessories to personalize the overall design were sourced and hand selected.

Living Room of the Beautiful New Encino Construction which included the installation of the angled ceiling, black window trim, wall painting, fireplace, clerestory windows, pendant lighting, light hardwood flooring and living room furnitures.

Imagen de sala de estar abierta clásica renovada grande con paredes marrones, todas las chimeneas, marco de chimenea de piedra, televisor colgado en la pared, suelo de baldosas de porcelana y suelo beige

Builder: John Kraemer & Sons | Building Architecture: Charlie & Co. Design | Interiors: Martha O'Hara Interiors | Photography: Landmark Photography
Foto de salón abierto tradicional renovado de tamaño medio con paredes grises, suelo de madera clara, todas las chimeneas, marco de chimenea de piedra, televisor colgado en la pared y suelo marrón
Foto de salón abierto tradicional renovado de tamaño medio con paredes grises, suelo de madera clara, todas las chimeneas, marco de chimenea de piedra, televisor colgado en la pared y suelo marrón

Black steel railings pop against exposed brick walls. Exposed wood beams with recessed lighting and exposed ducts create an industrial-chic living space.
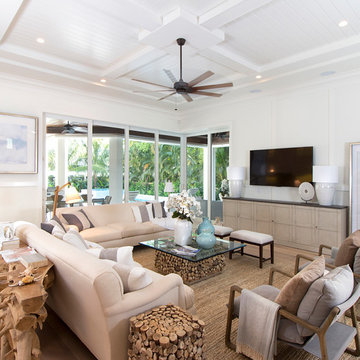
Exterior photo of custom design by South Florida Design, City of Naples, FL. Photo Credit to Mario Menchaca/South Florida Design.
Diseño de salón tradicional renovado grande con paredes blancas, suelo de madera clara y televisor colgado en la pared
Diseño de salón tradicional renovado grande con paredes blancas, suelo de madera clara y televisor colgado en la pared
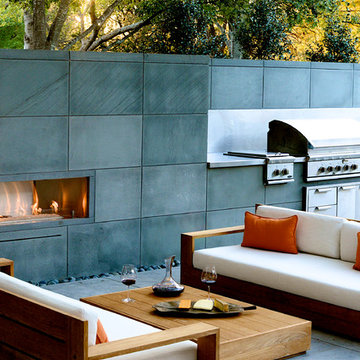
Pennsylvania Bluestone Fire Place with Outdoor Kitchen
Ejemplo de patio actual de tamaño medio en patio trasero con brasero y losas de hormigón
Ejemplo de patio actual de tamaño medio en patio trasero con brasero y losas de hormigón
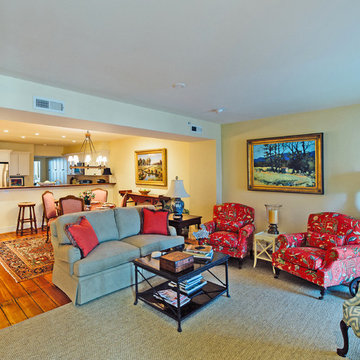
Peter Aaslestad
Imagen de salón abierto clásico renovado con paredes blancas y suelo de madera en tonos medios
Imagen de salón abierto clásico renovado con paredes blancas y suelo de madera en tonos medios

Modelo de salón abierto costero grande con paredes grises, todas las chimeneas, televisor colgado en la pared, suelo de madera clara y alfombra
2.205 fotos de casas turquesas
1

















