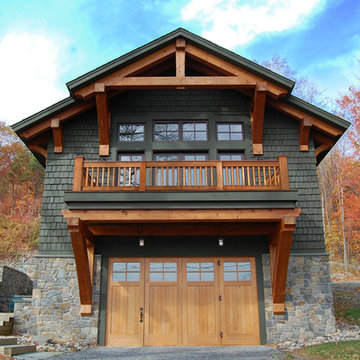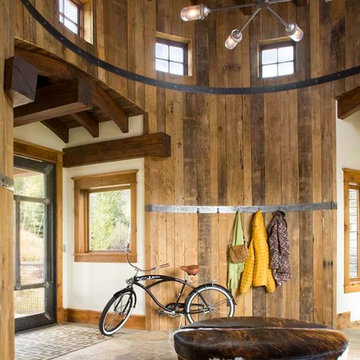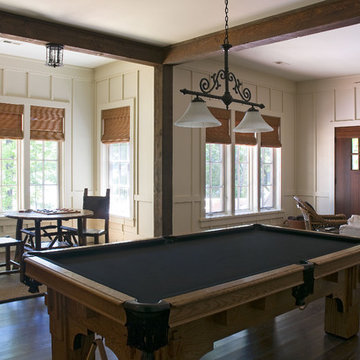Fotos de casas rústicas
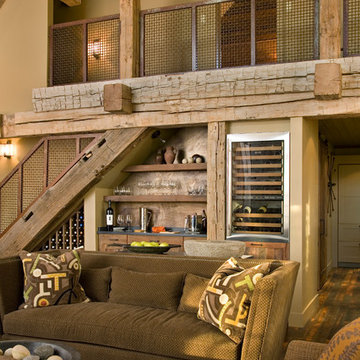
Photo by Gordon Gregory, Interior design by Carter Kay Interiors.
Ejemplo de salón con barra de bar abierto rural de tamaño medio con paredes beige
Ejemplo de salón con barra de bar abierto rural de tamaño medio con paredes beige
Encuentra al profesional adecuado para tu proyecto

With enormous rectangular beams and round log posts, the Spanish Peaks House is a spectacular study in contrasts. Even the exterior—with horizontal log slab siding and vertical wood paneling—mixes textures and styles beautifully. An outdoor rock fireplace, built-in stone grill and ample seating enable the owners to make the most of the mountain-top setting.
Inside, the owners relied on Blue Ribbon Builders to capture the natural feel of the home’s surroundings. A massive boulder makes up the hearth in the great room, and provides ideal fireside seating. A custom-made stone replica of Lone Peak is the backsplash in a distinctive powder room; and a giant slab of granite adds the finishing touch to the home’s enviable wood, tile and granite kitchen. In the daylight basement, brushed concrete flooring adds both texture and durability.
Roger Wade
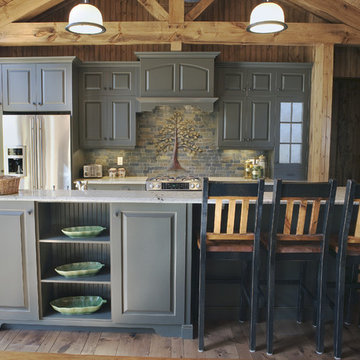
Mountain Luxury Cabin with open beams
Diseño de cocina rústica con armarios con paneles con relieve, puertas de armario grises, salpicadero multicolor, electrodomésticos de acero inoxidable y salpicadero de pizarra
Diseño de cocina rústica con armarios con paneles con relieve, puertas de armario grises, salpicadero multicolor, electrodomésticos de acero inoxidable y salpicadero de pizarra
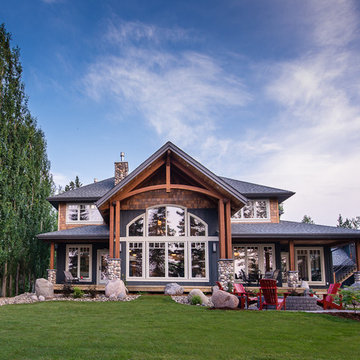
Northern Sky Developments, Lakeside Elevation, Pete Lawrence Photography, 2012 SAM Award Winner for Best New Custom Home over 2200 Square Feet; Canadian Home Builders Association: Saskatchewan
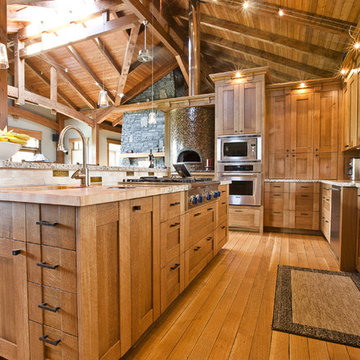
Cabinets: River City Wood Works
Diseño de cocina rústica de roble con encimera de madera
Diseño de cocina rústica de roble con encimera de madera
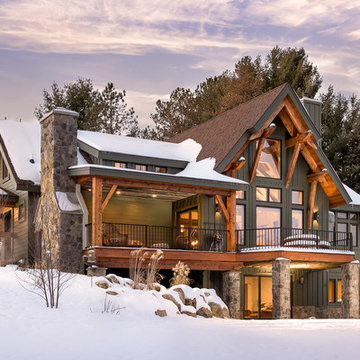
© 2017 Kim Smith Photo
Home by Timberbuilt. Please address design questions to the builder.
Foto de fachada de casa verde rústica de dos plantas con tejado a dos aguas y tejado de teja de madera
Foto de fachada de casa verde rústica de dos plantas con tejado a dos aguas y tejado de teja de madera
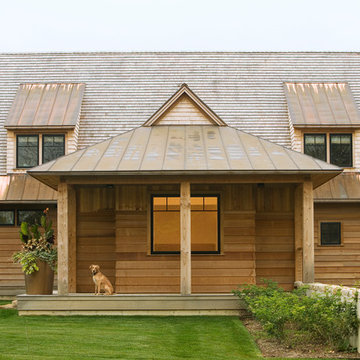
Westphalen Photography
Ejemplo de fachada rústica con revestimiento de madera
Ejemplo de fachada rústica con revestimiento de madera
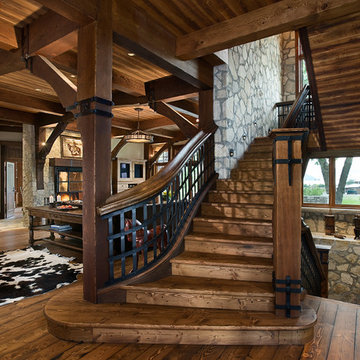
Ejemplo de escalera en U rústica con escalones de madera, contrahuellas de madera y barandilla de varios materiales
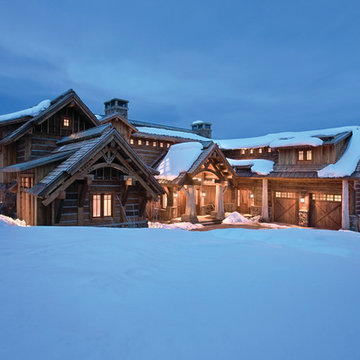
Like us on facebook at www.facebook.com/centresky
Designed as a prominent display of Architecture, Elk Ridge Lodge stands firmly upon a ridge high atop the Spanish Peaks Club in Big Sky, Montana. Designed around a number of principles; sense of presence, quality of detail, and durability, the monumental home serves as a Montana Legacy home for the family.
Throughout the design process, the height of the home to its relationship on the ridge it sits, was recognized the as one of the design challenges. Techniques such as terracing roof lines, stretching horizontal stone patios out and strategically placed landscaping; all were used to help tuck the mass into its setting. Earthy colored and rustic exterior materials were chosen to offer a western lodge like architectural aesthetic. Dry stack parkitecture stone bases that gradually decrease in scale as they rise up portray a firm foundation for the home to sit on. Historic wood planking with sanded chink joints, horizontal siding with exposed vertical studs on the exterior, and metal accents comprise the remainder of the structures skin. Wood timbers, outriggers and cedar logs work together to create diversity and focal points throughout the exterior elevations. Windows and doors were discussed in depth about type, species and texture and ultimately all wood, wire brushed cedar windows were the final selection to enhance the "elegant ranch" feel. A number of exterior decks and patios increase the connectivity of the interior to the exterior and take full advantage of the views that virtually surround this home.
Upon entering the home you are encased by massive stone piers and angled cedar columns on either side that support an overhead rail bridge spanning the width of the great room, all framing the spectacular view to the Spanish Peaks Mountain Range in the distance. The layout of the home is an open concept with the Kitchen, Great Room, Den, and key circulation paths, as well as certain elements of the upper level open to the spaces below. The kitchen was designed to serve as an extension of the great room, constantly connecting users of both spaces, while the Dining room is still adjacent, it was preferred as a more dedicated space for more formal family meals.
There are numerous detailed elements throughout the interior of the home such as the "rail" bridge ornamented with heavy peened black steel, wire brushed wood to match the windows and doors, and cannon ball newel post caps. Crossing the bridge offers a unique perspective of the Great Room with the massive cedar log columns, the truss work overhead bound by steel straps, and the large windows facing towards the Spanish Peaks. As you experience the spaces you will recognize massive timbers crowning the ceilings with wood planking or plaster between, Roman groin vaults, massive stones and fireboxes creating distinct center pieces for certain rooms, and clerestory windows that aid with natural lighting and create exciting movement throughout the space with light and shadow.
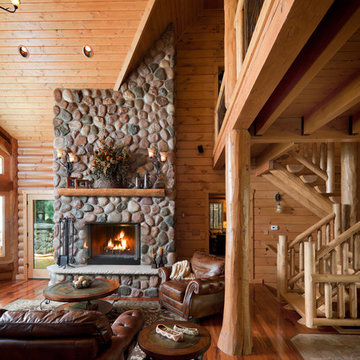
Diseño de salón para visitas abierto rural grande con suelo de madera en tonos medios, todas las chimeneas y marco de chimenea de piedra
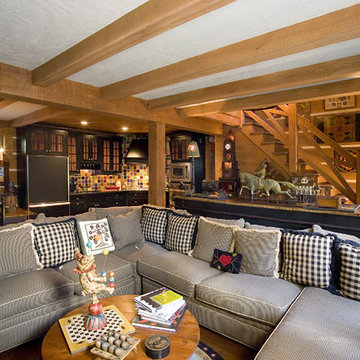
Ejemplo de sala de estar abierta rural de tamaño medio con paredes marrones, televisor retractable y suelo marrón
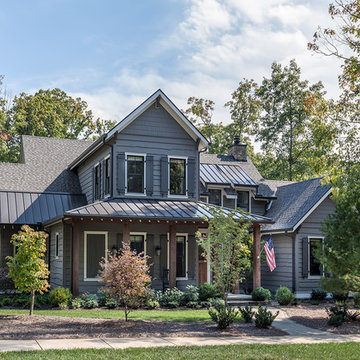
Inspiro 8 Studios
Modelo de fachada gris rural grande de dos plantas con revestimiento de aglomerado de cemento y tejado a dos aguas
Modelo de fachada gris rural grande de dos plantas con revestimiento de aglomerado de cemento y tejado a dos aguas
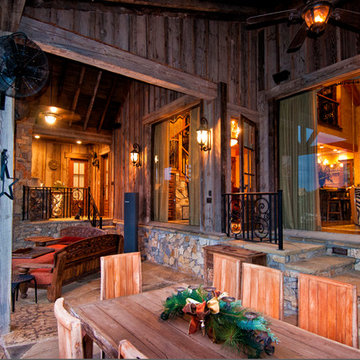
Photo by June Cannon, Trestlewood
Modelo de patio rural en anexo de casas con brasero y adoquines de piedra natural
Modelo de patio rural en anexo de casas con brasero y adoquines de piedra natural
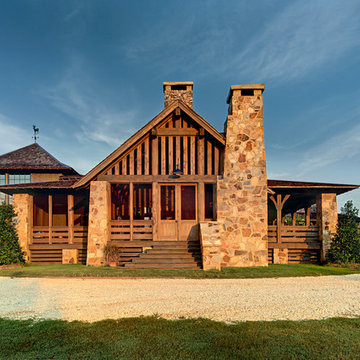
Featured in Southern Living, May 2013.
This project began with an existing house of most humble beginnings and the final product really eclipsed the original structure. On a wonderful working farm with timber farming, horse barns and lots of large lakes and wild game the new layout enables a much fuller enjoyment of nature for this family and their friends. The look and feel is just as natural as its setting- stone and cedar shakes with lots of porches and as the owner likes to say, lots of space for animal heads on the wall!

Diseño de fachada marrón rural pequeña de una planta con revestimiento de madera, tejado a dos aguas y tejado de teja de madera
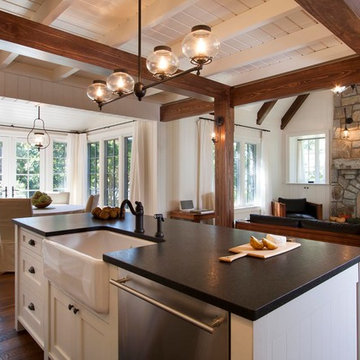
J. Weiland
Diseño de cocina rústica abierta con fregadero sobremueble, armarios estilo shaker, puertas de armario beige y electrodomésticos de acero inoxidable
Diseño de cocina rústica abierta con fregadero sobremueble, armarios estilo shaker, puertas de armario beige y electrodomésticos de acero inoxidable
Fotos de casas rústicas
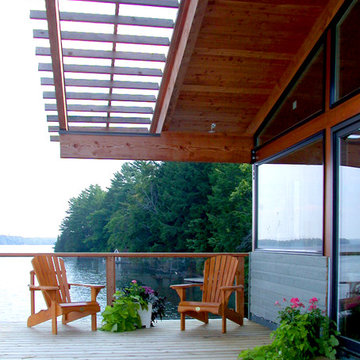
Architecture: Trevor McIvor
Construction Management: Trevor McIvor
Foto de terraza rural de tamaño medio en anexo de casas con jardín de macetas
Foto de terraza rural de tamaño medio en anexo de casas con jardín de macetas
1

















