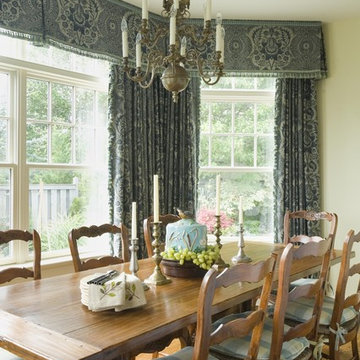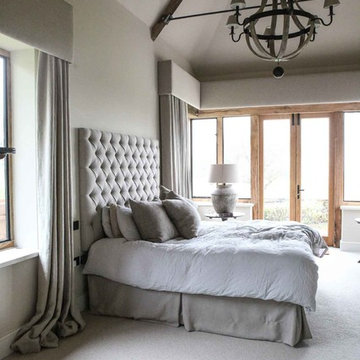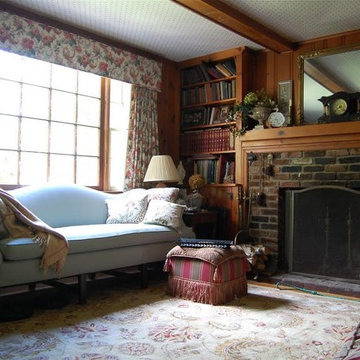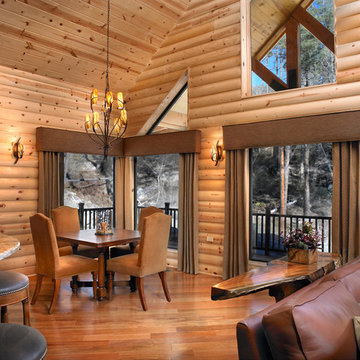Fotos de casas rústicas
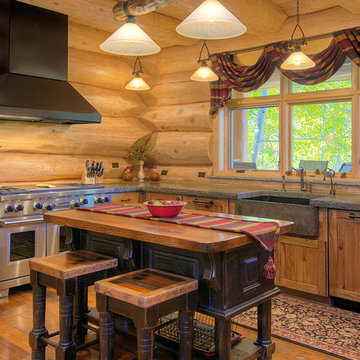
Modelo de cocinas en L rústica de tamaño medio con fregadero sobremueble, armarios estilo shaker, encimera de granito, suelo de madera en tonos medios, una isla, encimeras grises, puertas de armario de madera oscura, salpicadero de vidrio y electrodomésticos de acero inoxidable
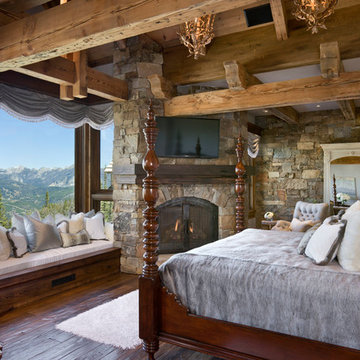
Modelo de dormitorio televisión rural con suelo de madera oscura, chimenea de esquina y marco de chimenea de piedra
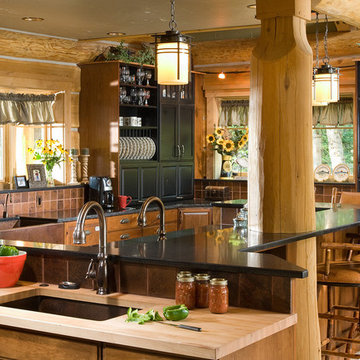
Design by Country Classic Design Center; Photography by Heidi Long, Longviews Studio
http://www.houzz.com/pro/designcenterinlandnetcom/country-classic-design-center
Encuentra al profesional adecuado para tu proyecto
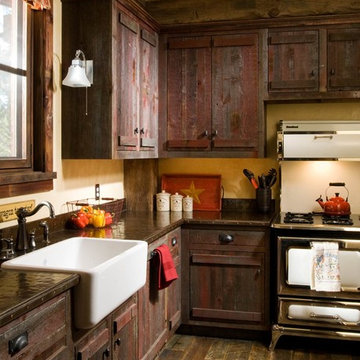
Ejemplo de cocinas en L rústica con fregadero sobremueble, puertas de armario con efecto envejecido y suelo de madera oscura
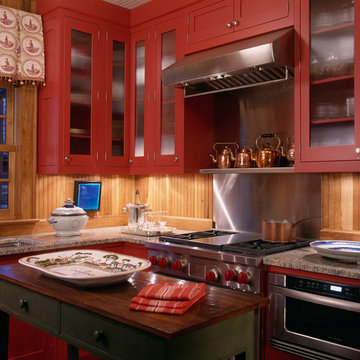
The interiors of this new hunting lodge were created with reclaimed materials and furnishing to evoke a rustic, yet luxurious 18th Century retreat. Photographs: Erik Kvalsvik
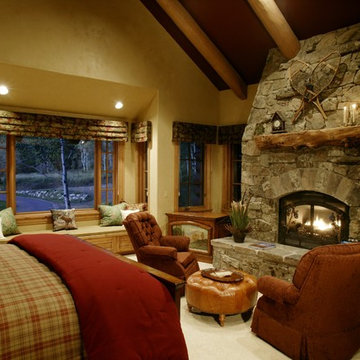
Interiors by: Drayton Designs, Inc.
Contact: Anne Roberts
Type: Interior Designer
Address: Yorba Linda, CA 92886
Phone: 714-779-1430
Diseño de dormitorio rural con paredes amarillas, moqueta, todas las chimeneas y marco de chimenea de piedra
Diseño de dormitorio rural con paredes amarillas, moqueta, todas las chimeneas y marco de chimenea de piedra
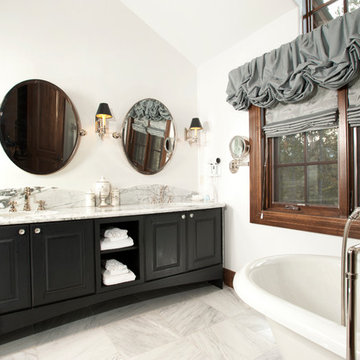
Architecture by Allen-Guerra
www.allen-guerra.com
photography: Bob Winsett
Foto de cuarto de baño rural con encimera de mármol y puertas de armario negras
Foto de cuarto de baño rural con encimera de mármol y puertas de armario negras
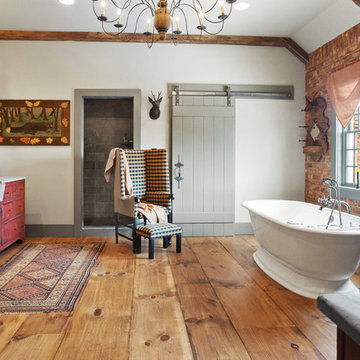
Rachel Gross
Diseño de cuarto de baño principal rústico con paredes blancas, puertas de armario rojas, bañera exenta, suelo de madera en tonos medios y armarios con rebordes decorativos
Diseño de cuarto de baño principal rústico con paredes blancas, puertas de armario rojas, bañera exenta, suelo de madera en tonos medios y armarios con rebordes decorativos
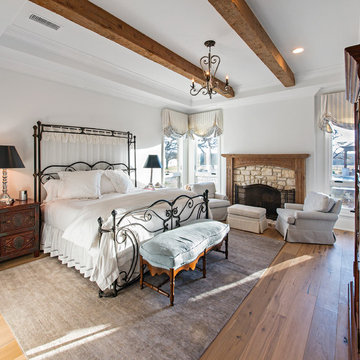
Terri Glanger
Foto de habitación de invitados rústica grande con paredes blancas, suelo de madera en tonos medios, todas las chimeneas y marco de chimenea de piedra
Foto de habitación de invitados rústica grande con paredes blancas, suelo de madera en tonos medios, todas las chimeneas y marco de chimenea de piedra
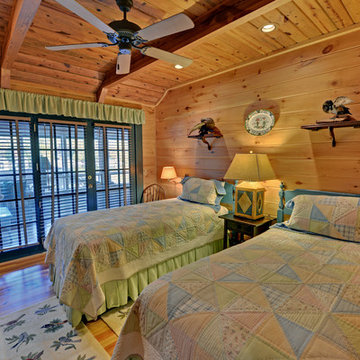
Stuart Wade, Envision Virtual Tours
Envision Virtual Tours and High Resolution Photography is your best choice to find just what you are looking for in the Lake Burton Area . Knowing the areas and resources of Lake Burton is our specialty
Lake Burton is a 2,775 acre man-made lake with 62 miles of shoreline located in the northeastern corner of Georgia in Rabun County. It is the first lake in a five-lake series called the Tallulah River Watershed that follows the original course of the Tallulah River. The series of lakes starts with Lake Burton as the northernmost lake followed by Lake Seed, Lake Rabun, Lake Tallulah Falls and the eastern arm of Lake Tugalo (the western arm is formed by the Chattooga River. The lakes are owned and operated by the Georgia Power Company to generate hydroelectric energy for Georgia's largest city, Atlanta. At one time these lakes were the largest producers of electricity in the state of Georgia. Now, they only provide peak power supply.
The lake was built in a deep valley located along a 10 mile section of the Tallulah River. The Lake Burton Dam was closed on December 22, 1919 and the lake started to fill. The dam is a gravity concrete dam, with a height of 128 feet and a span of 1,100 feet. The spillway is equipped with eight gates 22 feet wide by 6.6 feet high. The total capacity at an elevation of 1,866.6 feet is 108,000 acre-ft, of which 106,000 acre-ft is usable storage. The generating capacity of the dam is 6,120 kilowatts (two units).Lake Burton is the highest Georgia Power lake in Georgia.
Lake Burton gets its named from the town of Burton, which was the second largest town in Rabun County with a population of approximately 200 but now lies below the lake's surface. The town (and the lake) was named after local prominent citizen Jeremiah Burton and was situated along the road from Clayton, Georgia to the Nacoochee Valley. Andrew Jackson Ritchie served as the postmaster for the area for several years. Gold was first discovered in Rabun County where Dicks Creek and the Tallulah River come together and was the reason for the town's founding in the early 1800s.
The Lake Burton Fish Hatchery and Moccasin Creek State Park are located on the western side of the lake. Lake Burton is home to several species of fish, including Spotted Bass, Largemouth Bass, White Bass, Black Crappie, Bluegill, Redear Sunfish, White Catfish, Walleye, Brown Trout, Rainbow Trout, and Yellow Perch.
The residents of Lake Burton are a mix of permanent residents and seasonal vacationers who together make-up the Lake Burton Civic Association, a local organization who goal is to maintain the lake through volunteer clean-ups and other such events. Let a Lake Burton resident and expert show you the way
The Lake Burton Civic Association is an active homeowners association for residents of the Lake Burton area and sponsors many events throughout the year such as:
burton, custom, envision, georgia, lake, mountain, nc, north, photography, web, western, Lake Burton, Lake Rabun, Seed Lake,Virtual Tours.
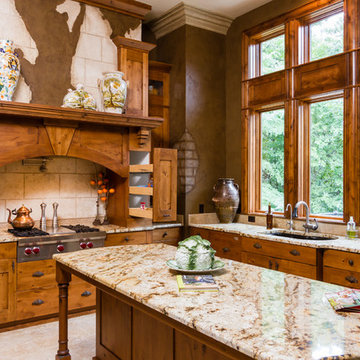
Modelo de cocinas en L rural con fregadero bajoencimera, armarios estilo shaker, puertas de armario de madera oscura, salpicadero beige, electrodomésticos de acero inoxidable y una isla
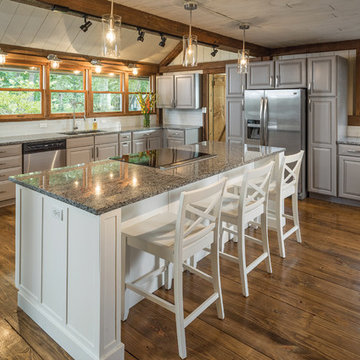
The new kitchen island is roomy enough for 3 and sports a Dacor downdraft range hood. The gorgeous refinished wood floors are actually structural - part of the unique arhitecture of this post and beam house. The beams are reclaimed and have an amazing patina.
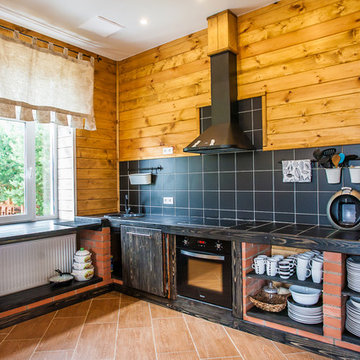
Foto de cocinas en L rústica sin isla con fregadero de un seno, armarios abiertos, puertas de armario de madera en tonos medios, encimera de azulejos, salpicadero negro, electrodomésticos negros y suelo marrón
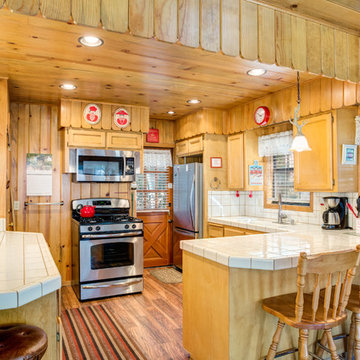
Chris Meyer
Diseño de cocina rural con fregadero bajoencimera, armarios con paneles empotrados, puertas de armario de madera clara, encimera de azulejos, salpicadero blanco, electrodomésticos de acero inoxidable, suelo de madera en tonos medios y península
Diseño de cocina rural con fregadero bajoencimera, armarios con paneles empotrados, puertas de armario de madera clara, encimera de azulejos, salpicadero blanco, electrodomésticos de acero inoxidable, suelo de madera en tonos medios y península
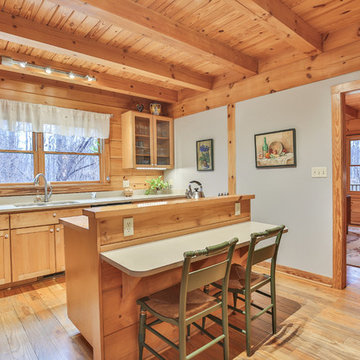
Diseño de cocina rústica cerrada con fregadero de doble seno, armarios estilo shaker, puertas de armario de madera oscura, suelo de madera en tonos medios, una isla, encimeras verdes, salpicadero de madera y barras de cocina
Fotos de casas rústicas
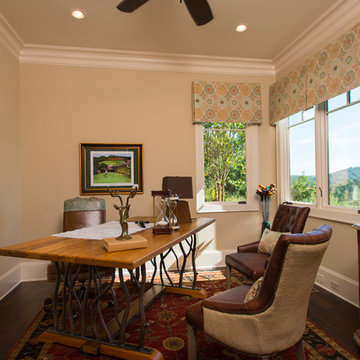
A Dillard-Jones Builders design – this custom mountain home was inspired by Southern Living Magazine and the North Georgia Mountains. Its elegant-rustic design flows throughout the entire home.
Photographer: Fred Rollison Photography
1

















