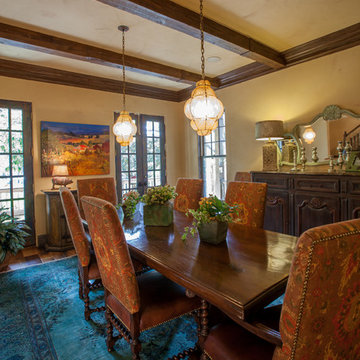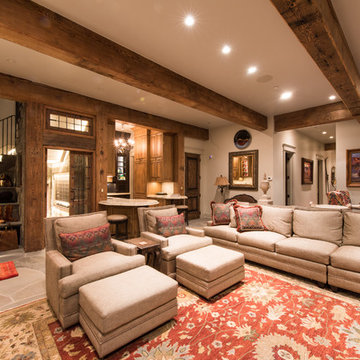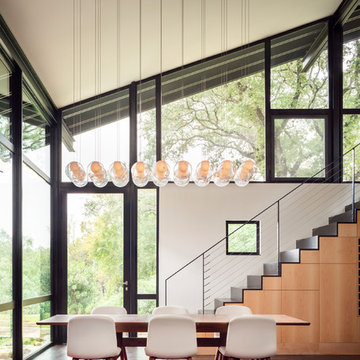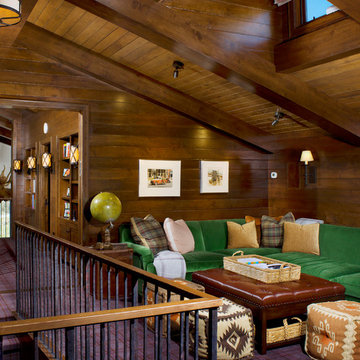Fotos de casas rústicas
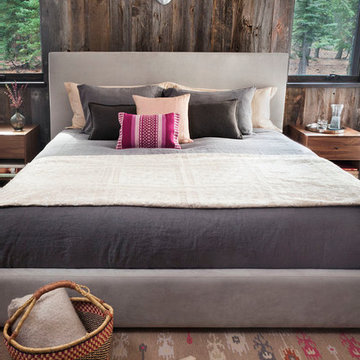
Photography, www.petermedilek.com
Prop Styling, www.danielemaxwelldesigns.com
Ejemplo de dormitorio rústico sin chimenea con paredes marrones
Ejemplo de dormitorio rústico sin chimenea con paredes marrones

This outdoor kitchen has all of the amenities you could ever ask for in an outdoor space! The all weather Nature Kast cabinets are built to last a lifetime! They will withstand UV exposure, wind, rain, heat, or snow! The louver doors are beautiful and have the Weathered Graphite finish applied. All of the client's high end appliances were carefully planned to maintain functionality and optimal storage for all of their cooking needs. The curved egg grill cabinet is a highlight of this kitchen. Also included in this kitchen are a sink, waste basket pullout, double gas burner, kegerator cabinet, under counter refrigeration, and even a warming drawer. The appliances are by Lynx. The egg is a Kamado Joe, and the Nature Kast cabinets complete this space!
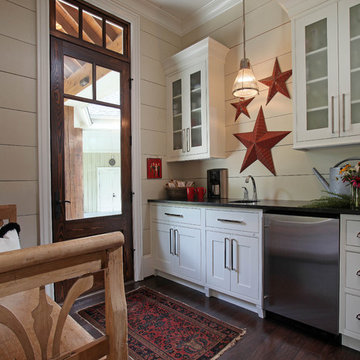
New Construction-
The big challenge of this kitchen was the lack of wall cabinet space due to the large number of windows, and the client’s desire to have furniture in the kitchen . The view over a private lake is worth the trade, but finding a place to put dishes and glasses became problematic. The house was designed by Architect, Jack Jenkins and he allowed for a walk in pantry around the corner that accommodates smaller countertop appliances, food and a second refrigerator. Back at the Kitchen, Dishes & glasses were placed in drawers that were customized to accommodate taller tumblers. Base cabinets included rollout drawers to maximize the storage. The bookcase acts as a mini-drop off for keys on the way out the door. A second oven was placed on the island, so the microwave could be placed higher than countertop level on one of the only walls in the kitchen. Wall space was exclusively dedicated to appliances. The furniture pcs in the kitchen was selected and designed into the plan with dish storage in mind, but feels spontaneous in this casual and warm space.
Homeowners have grown children, who are often home. Their extended family is very large family. Father’s Day they had a small gathering of 24 people, so the kitchen was the heart of activity. The house has a very restful feel and casually entertain often.Multiple work zones for multiple people. Plenty of space to lay out buffet style meals for large gatherings.Sconces at window, slat board walls, brick tile backsplash,
Bathroom Vanity, Mudroom, & Kitchen Space designed by Tara Hutchens CKB, CBD (Designer at Splash Kitchens & Baths) Finishes and Styling by Cathy Winslow (owner of Splash Kitchens & Baths) Photos by Tom Harper.
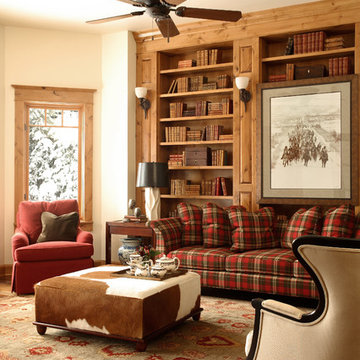
A mountain house living room designed by Robert Brown in Steamboat Springs, Colorado .
Imagen de biblioteca en casa rural con suelo de madera en tonos medios
Imagen de biblioteca en casa rural con suelo de madera en tonos medios
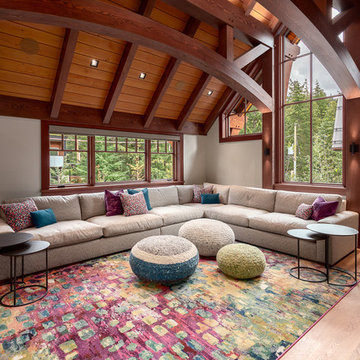
Our clients for this grand mountain lodge wanted the warmth and solidness of timber to contrast many of the contemporary steel, glass and stone architecture more prevalent in the area recently. A desire for timberwork with ‘GRRRR’ equipped to handle the massive snowloads in this location, ensured that the timbers were fit to scale this awe-inspiring 8700sq ft residence. Working with Peter Rose Architecture + Interiors Inc., we came up with unique designs for the timberwork to be highlighted throughout the entire home. The Kettle River crew worked for 2.5 years designing and erecting the timber frame as well as the 2 feature staircases and complex heavy timber mouldings and mantle in the great room. We also coordinated and installed the direct set glazing on the timberwork and the unique Unison lift and slide doors that integrate seamlessly with the timberwork. Huge credit should also be given to the very talented builder on this project - MacDougall Construction & Renovations, it was a pleasure to partner with your team on this project.
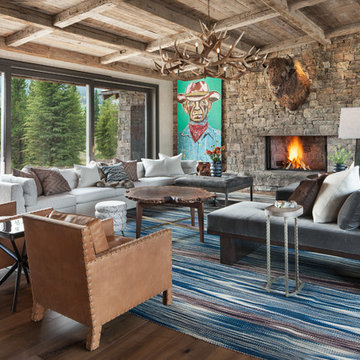
Modelo de salón abierto rústico grande con suelo de madera en tonos medios, todas las chimeneas, marco de chimenea de piedra, paredes blancas y suelo marrón
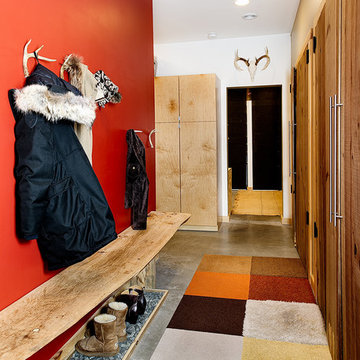
F2FOTO
Ejemplo de vestíbulo posterior rural grande con paredes rojas, suelo de cemento, suelo gris, puerta simple y puerta blanca
Ejemplo de vestíbulo posterior rural grande con paredes rojas, suelo de cemento, suelo gris, puerta simple y puerta blanca
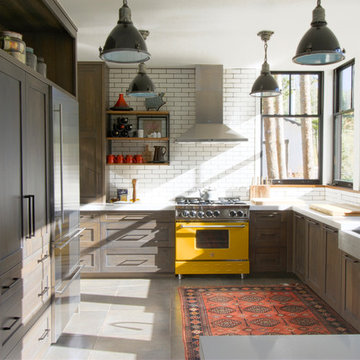
Imagen de cocinas en U rural sin isla con armarios estilo shaker, puertas de armario de madera en tonos medios, salpicadero blanco, salpicadero de azulejos tipo metro, electrodomésticos de colores y suelo gris
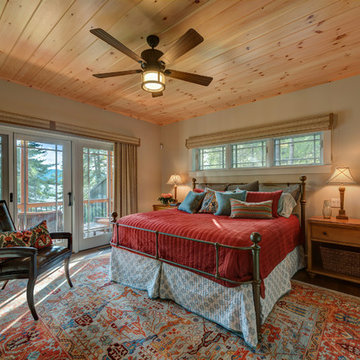
Clear Eye Photography
Diseño de dormitorio rústico con paredes beige, suelo de madera oscura y suelo marrón
Diseño de dormitorio rústico con paredes beige, suelo de madera oscura y suelo marrón
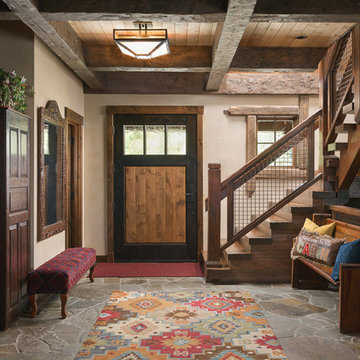
Klassen Photography
Ejemplo de puerta principal rural de tamaño medio con paredes beige, suelo de pizarra, puerta simple, puerta de madera en tonos medios y suelo gris
Ejemplo de puerta principal rural de tamaño medio con paredes beige, suelo de pizarra, puerta simple, puerta de madera en tonos medios y suelo gris
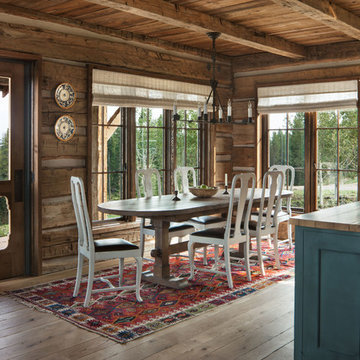
David O Marlow
Foto de comedor de cocina rural con paredes marrones, suelo de madera clara y suelo beige
Foto de comedor de cocina rural con paredes marrones, suelo de madera clara y suelo beige
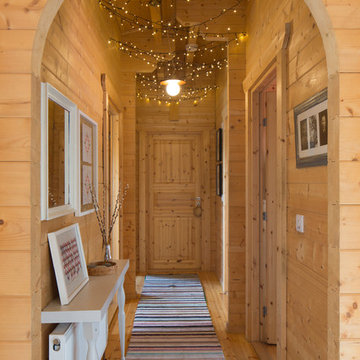
A log cabin on the outskirts of London. This is the designer's own home.
All of the furniture has been sourced from high street retailers, car boot sales, ebay, handed down and upcycled.
The rugs are handmade by Pia's grandmother.
Design by Pia Pelkonen
Photography by Richard Chivers
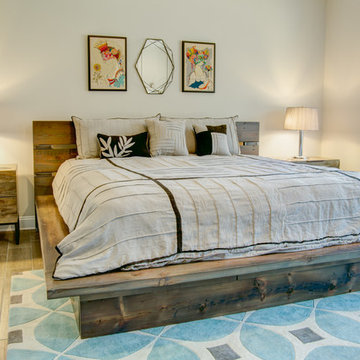
Platform bed hand crafted from reclaimed barnwood and fabricated steel. King size
Diseño de dormitorio principal rural grande sin chimenea con suelo marrón, paredes grises, suelo de madera clara y marco de chimenea de metal
Diseño de dormitorio principal rural grande sin chimenea con suelo marrón, paredes grises, suelo de madera clara y marco de chimenea de metal
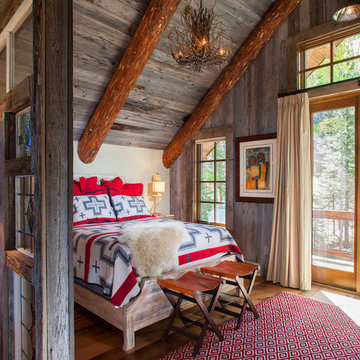
Foto de dormitorio rústico con paredes blancas, suelo de madera en tonos medios y techo inclinado
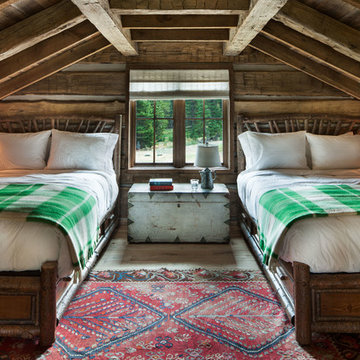
David O Marlow
Foto de habitación de invitados rústica con paredes marrones, suelo de madera clara y suelo beige
Foto de habitación de invitados rústica con paredes marrones, suelo de madera clara y suelo beige
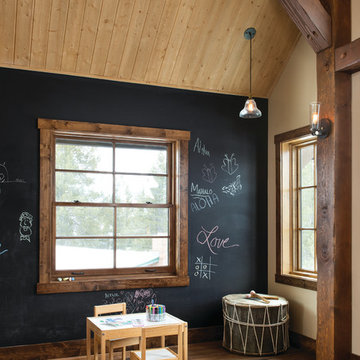
Modelo de dormitorio infantil de 4 a 10 años rústico con paredes negras, suelo de madera oscura y suelo marrón
Fotos de casas rústicas
1

















