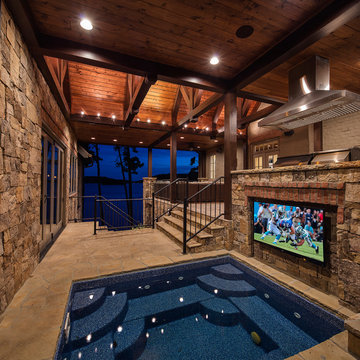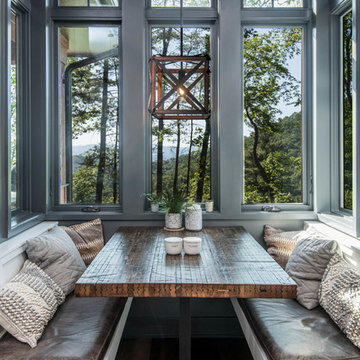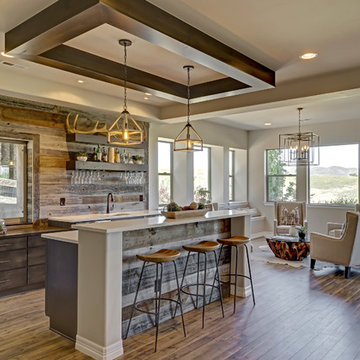Fotos de casas rústicas

Foto de cocina rústica grande abierta con fregadero bajoencimera, armarios con paneles lisos, encimera de cuarzo compacto, salpicadero blanco, salpicadero de losas de piedra, electrodomésticos con paneles, una isla, encimeras blancas, puertas de armario blancas, suelo de madera clara y suelo beige

Foto de dormitorio infantil de 4 a 10 años rústico con paredes blancas, suelo de cemento y suelo gris

A bedroom with bunk beds that focuses on the use of neutral palette, which gives a warm and comfy feeling. With the window beside the beds that help natural light to enter and amplify the room.
Built by ULFBUILT. Contact us today to learn more.
Encuentra al profesional adecuado para tu proyecto
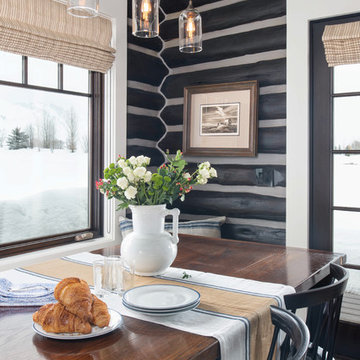
Clients renovating their primary residence first wanted to create an inviting guest house they could call home during their renovation. Traditional in it's original construction, this project called for a rethink of lighting (both through the addition of windows to add natural light) as well as modern fixtures to create a blended transitional feel. We used bright colors in the kitchen to create a big impact in a small space. All told, the result is cozy, inviting and full of charm.
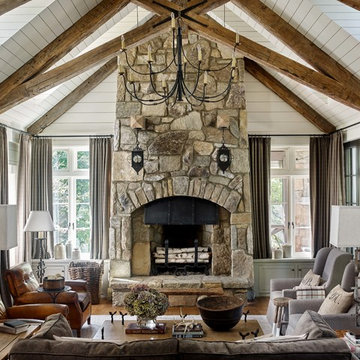
Emily Followill
Modelo de salón rural con paredes grises, suelo de madera oscura, todas las chimeneas, marco de chimenea de piedra y suelo marrón
Modelo de salón rural con paredes grises, suelo de madera oscura, todas las chimeneas, marco de chimenea de piedra y suelo marrón
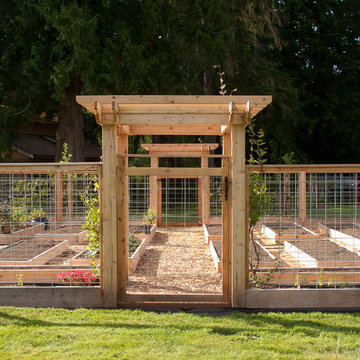
Two 5' tall fences, spaced 5' apart will deter deer without looking like Fort Knox. Hardware cloth and graduated hog fence panels keeps burrowing rodents and rabbits at bay. See web site for details and plans

Diseño de cuarto de baño rural con puertas de armario de madera oscura, paredes blancas, suelo de madera en tonos medios, lavabo sobreencimera, suelo marrón, encimeras negras y armarios con paneles lisos
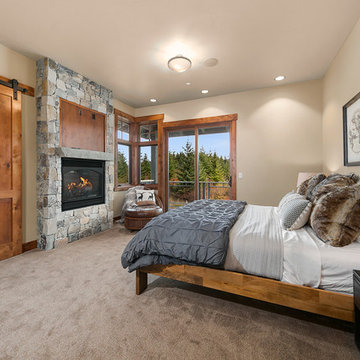
Imagen de dormitorio principal rústico con moqueta, paredes blancas, chimenea lineal, marco de chimenea de piedra y suelo beige
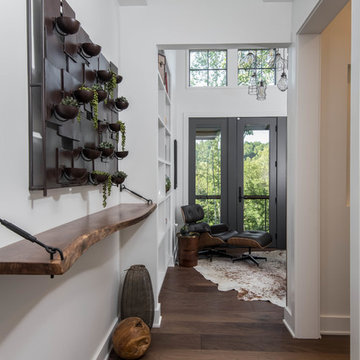
Imagen de recibidores y pasillos rústicos de tamaño medio con paredes blancas y suelo de madera oscura
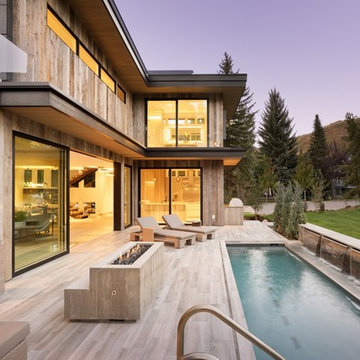
Beautiful lounge & pool exterior patio space.
Michael Brands
Diseño de piscina con fuente alargada rústica grande rectangular en patio trasero con suelo de baldosas
Diseño de piscina con fuente alargada rústica grande rectangular en patio trasero con suelo de baldosas
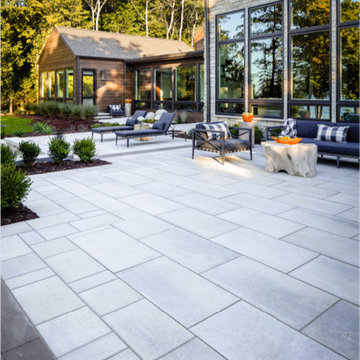
This project was designed with a custom patio using Blu Grande stones in shale grey to create a spacious outdoor seating area, a lounging area and a fire pit to gather around to enjoy warm evenings.

Kimberly Gavin Photography
Foto de fachada de casa marrón rural de dos plantas con revestimientos combinados y tejado plano
Foto de fachada de casa marrón rural de dos plantas con revestimientos combinados y tejado plano

Foto de cuarto de baño principal rústico pequeño con puertas de armario con efecto envejecido, bañera con patas, ducha a ras de suelo, sanitario de dos piezas, suelo de pizarra, lavabo sobreencimera, encimera de esteatita y ducha con puerta con bisagras

Photos by Whitney Kamman
Diseño de salón para visitas abierto rústico grande con paredes beige, suelo de madera en tonos medios, todas las chimeneas, marco de chimenea de metal, suelo marrón y televisor colgado en la pared
Diseño de salón para visitas abierto rústico grande con paredes beige, suelo de madera en tonos medios, todas las chimeneas, marco de chimenea de metal, suelo marrón y televisor colgado en la pared
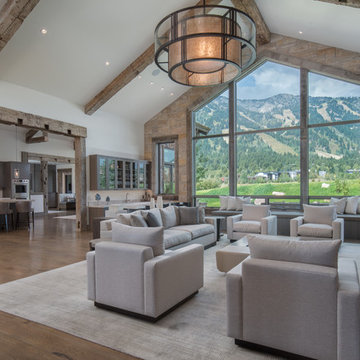
Ejemplo de salón abierto rural con paredes blancas, suelo marrón y suelo de madera en tonos medios

The overall impact of this kitchen space is the defining element in the overall scheme for the project. We were able to flip around a stone fireplace to become a dominant focal point in the interior space. We created a central axis from front to rear by the addition of the massive window wall leading to the outdoor entertaining area. Clearly the woodwork and the attention to every detail are evident in the final product.
This unique kitchen is the focal point of 2 complimentary buildings which have been connected to form a beautiful master suite on one side and a lively family room and dining room on the other. This central open kitchen is the focal point for this sensitive and creative renovation. Custom walnut cabinets and built-ins and Danby marble countertops blend perfectly with the carefully re-pointed stone walls of the original walls of the existing buildings.
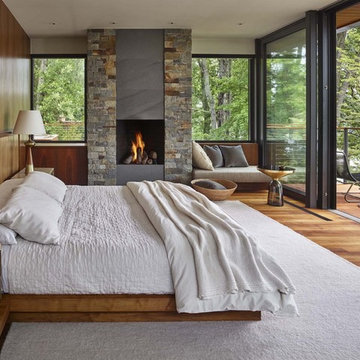
Foto de dormitorio principal rural con suelo de madera en tonos medios y todas las chimeneas
Fotos de casas rústicas
5

















