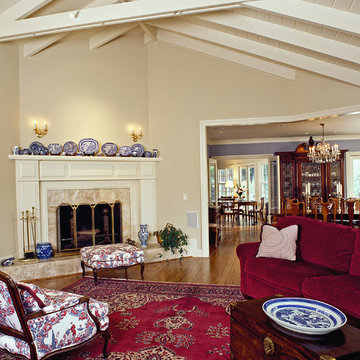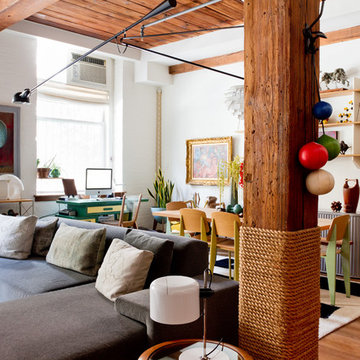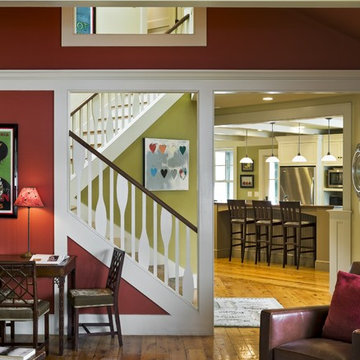66 fotos de casas rojas

Our first completed home in the Park Place series at Silverleaf in North Scottsdale blends traditional and modern elements to create a cleaner, brighter, simpler feel.
Interior design by DeCesare Design Group
Photography by Mark Boisclair Photography

Diseño de sala de estar exótica sin chimenea con suelo de cemento, paredes multicolor y suelo marrón

The new basement is the ultimate multi-functional space. A bar, foosball table, dartboard, and glass garage door with direct access to the back provide endless entertainment for guests; a cozy seating area with a whiteboard and pop-up television is perfect for Mike's work training sessions (or relaxing!); and a small playhouse and fun zone offer endless possibilities for the family's son, James.
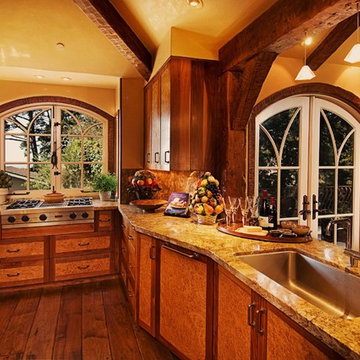
Imagen de cocina comedor tradicional de tamaño medio con fregadero bajoencimera, armarios estilo shaker, puertas de armario de madera oscura, encimera de granito, salpicadero beige, electrodomésticos de acero inoxidable, suelo de madera en tonos medios y una isla

A rustic kitchen with the island bar backing to a stone fireplace. There's a fireplace on the other side facing the living area. Karl Neumann Photography

David Wakely
Modelo de salón abierto de estilo americano grande sin televisor con suelo de madera oscura, todas las chimeneas, marco de chimenea de piedra y paredes marrones
Modelo de salón abierto de estilo americano grande sin televisor con suelo de madera oscura, todas las chimeneas, marco de chimenea de piedra y paredes marrones

Imagen de sótano en el subsuelo mediterráneo de tamaño medio con paredes beige, todas las chimeneas y marco de chimenea de yeso

The library/study area on the second floor serves as quiet transition between the public and private domains of the house.
Photo Credit: Dale Lang
Imagen de sala de estar con biblioteca rural con paredes grises y suelo marrón
Imagen de sala de estar con biblioteca rural con paredes grises y suelo marrón

George Loch
Foto de despacho tradicional grande con biblioteca, suelo de madera oscura, marco de chimenea de piedra, suelo marrón, paredes verdes y todas las chimeneas
Foto de despacho tradicional grande con biblioteca, suelo de madera oscura, marco de chimenea de piedra, suelo marrón, paredes verdes y todas las chimeneas

The homeowner works from home during the day, so the office was placed with the view front and center. Although a rooftop deck and code compliant staircase were outside the scope and budget of the project, a roof access hatch and hidden staircase were included. The hidden staircase is actually a bookcase, but the view from the roof top was too good to pass up!
Vista Estate Imaging
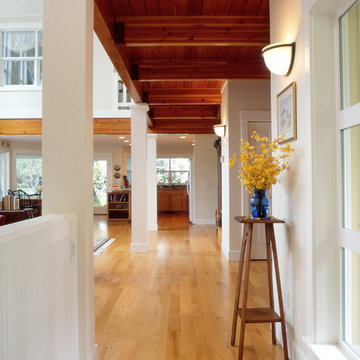
Entry hall. Photography by Brian Francis.
Diseño de recibidores y pasillos tradicionales con paredes blancas y suelo de madera en tonos medios
Diseño de recibidores y pasillos tradicionales con paredes blancas y suelo de madera en tonos medios
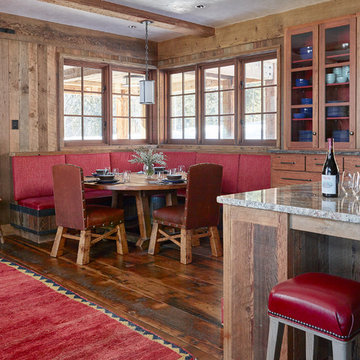
We embrace collaboration: Working with the incomparable Agnes Bourne, we created a residence at once rustic and rare, in concert with its surroundings. The one-of-a-kind palette featured reclaimed timbers, Montana moss stone, custom furniture in leather, mohair and linen plus pops of crimson.
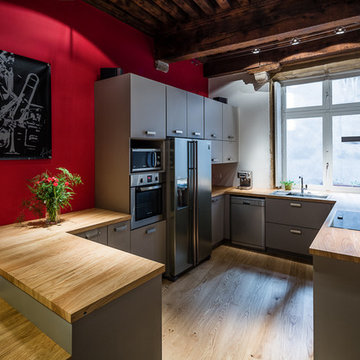
Brice Robert
Ejemplo de cocina contemporánea de tamaño medio con puertas de armario grises y península
Ejemplo de cocina contemporánea de tamaño medio con puertas de armario grises y península
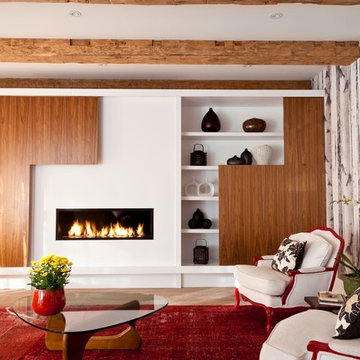
Robin Stubbert
Foto de salón para visitas abierto contemporáneo grande sin televisor con paredes blancas, suelo de madera clara y chimenea lineal
Foto de salón para visitas abierto contemporáneo grande sin televisor con paredes blancas, suelo de madera clara y chimenea lineal

Basement bar and pool area
Imagen de sótano en el subsuelo rústico extra grande sin chimenea con paredes beige, suelo marrón, suelo de madera en tonos medios y bar en casa
Imagen de sótano en el subsuelo rústico extra grande sin chimenea con paredes beige, suelo marrón, suelo de madera en tonos medios y bar en casa

The designer took a cue from the surrounding natural elements, utilizing richly colored cabinetry to complement the ceiling’s rustic wood beams. The combination of the rustic floor and ceilings with the rich cabinetry creates a warm, natural space that communicates an inviting mood.
66 fotos de casas rojas
1

















