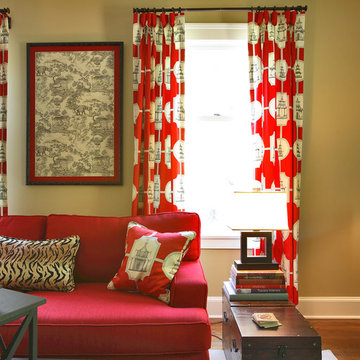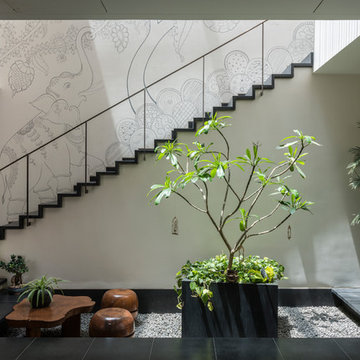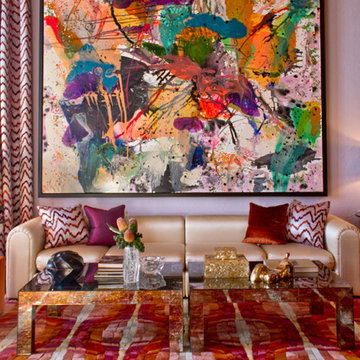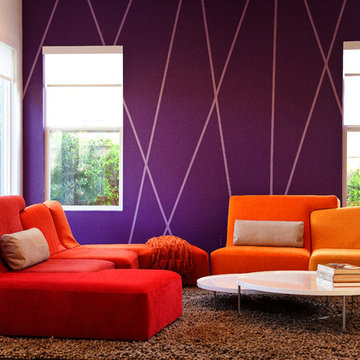2.387 fotos de casas rojas
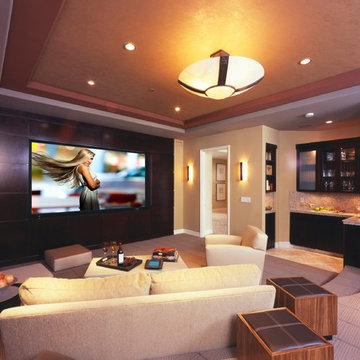
Ejemplo de cine en casa cerrado contemporáneo con pared multimedia
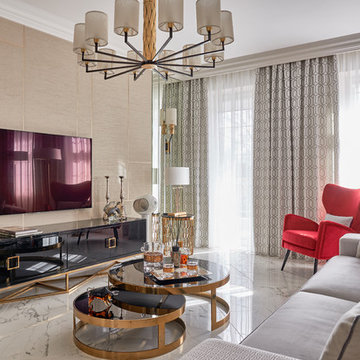
Дизайн: Алёна Чашкина
Стиль: Сергей Гиро
Фото: Александр Шевцов
Diseño de salón contemporáneo con paredes beige, televisor colgado en la pared y suelo blanco
Diseño de salón contemporáneo con paredes beige, televisor colgado en la pared y suelo blanco
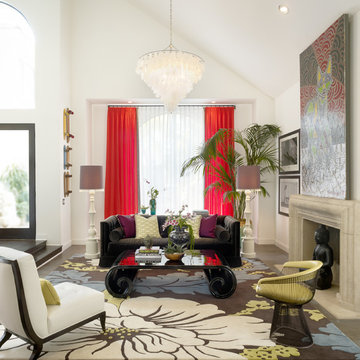
Photo by Eric Staudenmaier
Ejemplo de salón actual con paredes blancas y todas las chimeneas
Ejemplo de salón actual con paredes blancas y todas las chimeneas
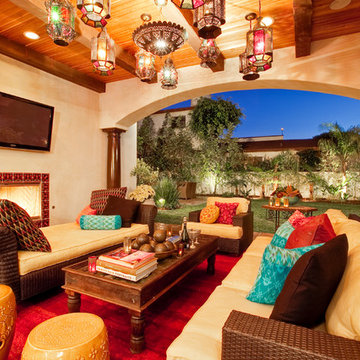
Interior design by Studio Blu. www.studioblu.net Luke Gibson Photography www.lukegibsonphotography.com
Foto de patio mediterráneo en patio trasero
Foto de patio mediterráneo en patio trasero
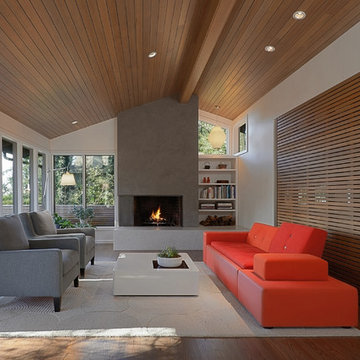
Dale Lang
Diseño de salón contemporáneo con paredes blancas, suelo de madera en tonos medios y todas las chimeneas
Diseño de salón contemporáneo con paredes blancas, suelo de madera en tonos medios y todas las chimeneas
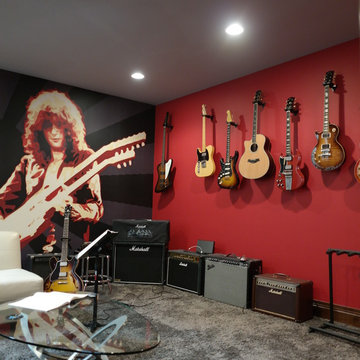
Foto de sótano en el subsuelo bohemio de tamaño medio con paredes rojas y moqueta

The interior of the wharf cottage appears boat like and clad in tongue and groove Douglas fir. A small galley kitchen sits at the far end right. Nearby an open serving island, dining area and living area are all open to the soaring ceiling and custom fireplace.
The fireplace consists of a 12,000# monolith carved to received a custom gas fireplace element. The chimney is cantilevered from the ceiling. The structural steel columns seen supporting the building from the exterior are thin and light. This lightness is enhanced by the taught stainless steel tie rods spanning the space.
Eric Reinholdt - Project Architect/Lead Designer with Elliott + Elliott Architecture
Photo: Tom Crane Photography, Inc.
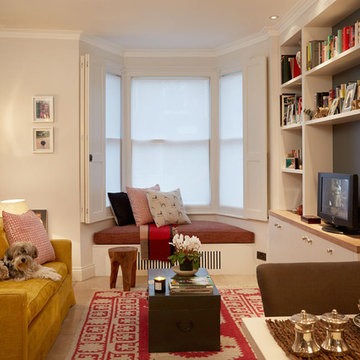
Foto de salón para visitas cerrado tradicional renovado con paredes blancas y televisor independiente

Imagen de patio actual grande sin cubierta en patio trasero con losas de hormigón
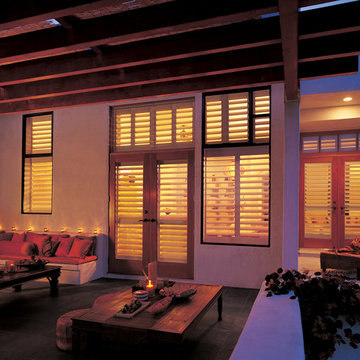
Shutters are not just beautiful inside of the home, shutters look gorgeous from the street view too!
The white shutters come in a variety of soothing colors and stains and are a perfect solution for specialty shaped windows. Our shutters are flexible in design and let you decide how you want your shutters to operate and allows you to enjoy more view than ever before with louvers as large as 4.5” (plantation shutters). Our wood shutters have a satin coating, protecting them from common spills and making cleanup as simple as dusting with a soft, dry cloth. We have several types of shutters to match your needs and budget.
We have FREE in-home consultation and FREE showroom appointments. You can also stop in our showroom anytime during our normal business hours. Our professional Design Specialists are never pushy and believe in putting the client’s needs first. Give us a call today to get started on your shutter project today.
317-273-8343
Showroom:
1159 Country Club Road
Indianapolis, In 46234
M-F 9am-5pm
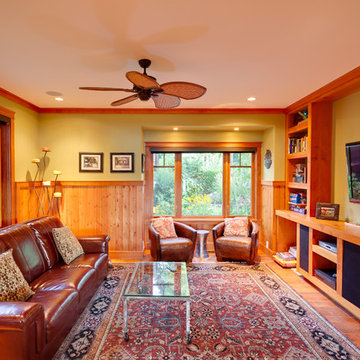
Bright Idea Photography
Diseño de sala de estar tradicional con paredes verdes, suelo de madera en tonos medios, televisor colgado en la pared y suelo naranja
Diseño de sala de estar tradicional con paredes verdes, suelo de madera en tonos medios, televisor colgado en la pared y suelo naranja

An eclectic Sunroom/Family Room with European design. Photography by Jill Buckner Photo
Modelo de galería clásica grande con suelo de madera en tonos medios, todas las chimeneas, marco de chimenea de baldosas y/o azulejos, techo estándar y suelo marrón
Modelo de galería clásica grande con suelo de madera en tonos medios, todas las chimeneas, marco de chimenea de baldosas y/o azulejos, techo estándar y suelo marrón
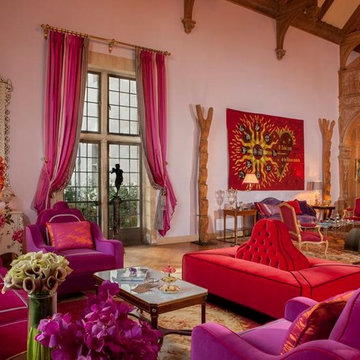
Ball room at Greystone Mansion.
Diseño de salón para visitas abierto ecléctico grande sin televisor y chimenea con paredes rosas, suelo de madera clara y suelo beige
Diseño de salón para visitas abierto ecléctico grande sin televisor y chimenea con paredes rosas, suelo de madera clara y suelo beige
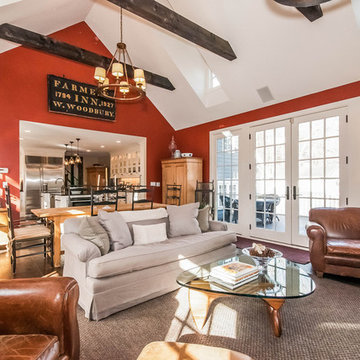
Another shot of the family room that looks into the kitchen. Oversized, worn leather chairs enhance the cozy, well-lived-in feel.
Modelo de salón abierto de estilo de casa de campo grande con paredes rojas, marco de chimenea de piedra, televisor colgado en la pared, suelo de madera oscura y suelo marrón
Modelo de salón abierto de estilo de casa de campo grande con paredes rojas, marco de chimenea de piedra, televisor colgado en la pared, suelo de madera oscura y suelo marrón

The main seating area in the living room pops a red modern classic sofa complimented by a custom Roi James painting. Custom stone tables can be re-arranged to fit entertaining and relaxing. Photo by Whit Preston.
2.387 fotos de casas rojas
5

















