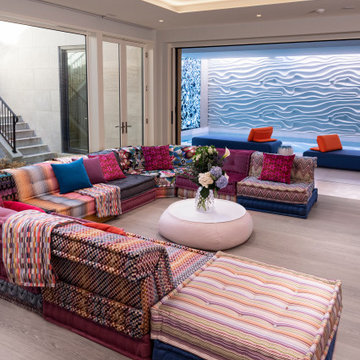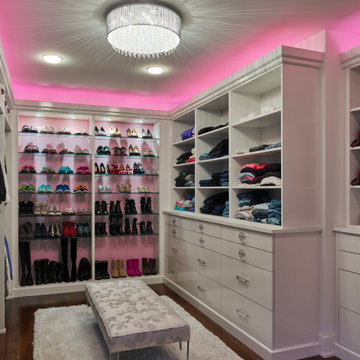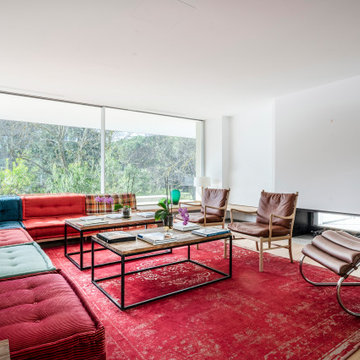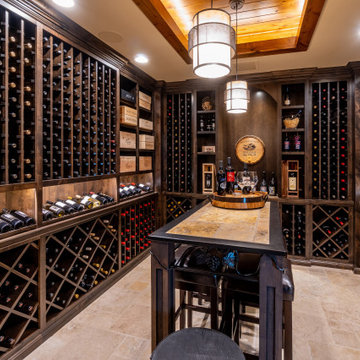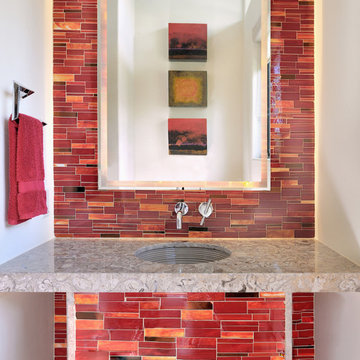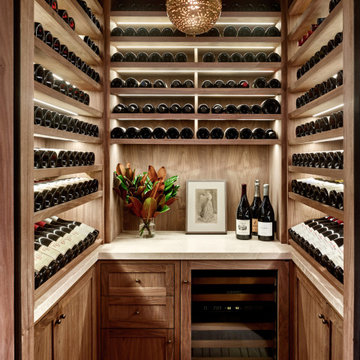194.350 fotos de casas rojas
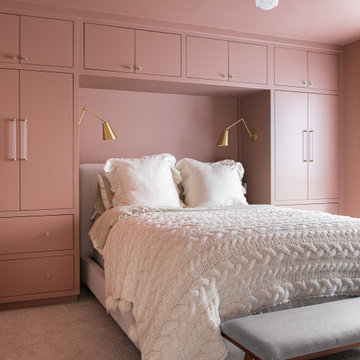
Diseño de dormitorio principal actual con paredes rosas, moqueta y suelo beige

A black steel backsplash extends from the kitchen counter to the ceiling. The kitchen island is faced with the same steel and topped with a white Caeserstone.

This home was built in an infill lot in an older, established, East Memphis neighborhood. We wanted to make sure that the architecture fits nicely into the mature neighborhood context. The clients enjoy the architectural heritage of the English Cotswold and we have created an updated/modern version of this style with all of the associated warmth and charm. As with all of our designs, having a lot of natural light in all the spaces is very important. The main gathering space has a beamed ceiling with windows on multiple sides that allows natural light to filter throughout the space and also contains an English fireplace inglenook. The interior woods and exterior materials including the brick and slate roof were selected to enhance that English cottage architecture.
Builder: Eddie Kircher Construction
Interior Designer: Rhea Crenshaw Interiors
Photographer: Ross Group Creative

A multifunctional space serves as a den and home office with library shelving and dark wood throughout
Photo by Ashley Avila Photography
Modelo de despacho tradicional grande con biblioteca, paredes marrones, suelo de madera oscura, todas las chimeneas, marco de chimenea de madera, suelo marrón, casetón y panelado
Modelo de despacho tradicional grande con biblioteca, paredes marrones, suelo de madera oscura, todas las chimeneas, marco de chimenea de madera, suelo marrón, casetón y panelado

The L shape hallway has a red tartan stretched form molding to chair rail. This type of installation is called clean edge wall upholstery. Hickory wood planking in the lower part of the wall and fabric covered wall in the mid-section. The textile used is a Scottish red check fabric. Simple sconces light up the hallway.
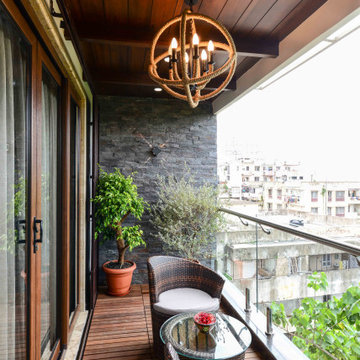
Best place unwind, relax and have a cup of coffee
Ejemplo de balcones contemporáneo con iluminación
Ejemplo de balcones contemporáneo con iluminación

Ejemplo de cocina de estilo de casa de campo grande con fregadero sobremueble, armarios estilo shaker, puertas de armario blancas, encimera de cuarzo compacto, salpicadero verde, salpicadero de azulejos de piedra, electrodomésticos negros, suelo de travertino, una isla, suelo gris y encimeras blancas

A collection of vintage hand mirrors is displayed against custom red and white wallpaper in this powder room. The pedestal sink echoes the shapes of the mirrors and makes the room feel more spacious.
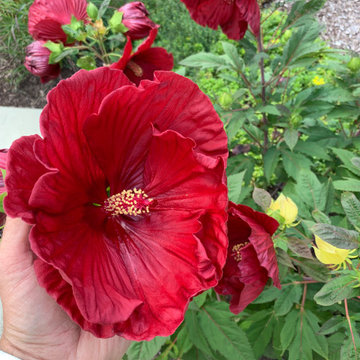
Cranberry Crush Hibiscus
- Near-black buds open to glossy, deep scarlet red, 7-8 inch wide flowers with heavily overlapping petals. These dramatic blossoms cover the plan from midsummer to early fall. They are set against a perfect backdrop of glossy deep green, leathery, maple-like leaves with slightly purple overtones.
- 4 ft tall and 4-5 ft wide
Blooms: midsummer, late fall, early fall.

TEAM:
Architect: LDa Architecture & Interiors
Builder (Kitchen/ Mudroom Addition): Shanks Engineering & Construction
Builder (Master Suite Addition): Hampden Design
Photographer: Greg Premru
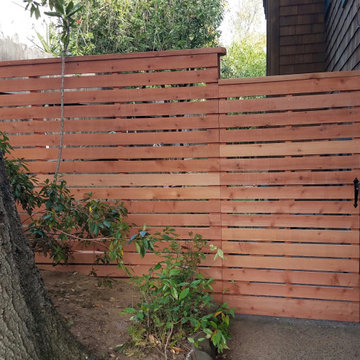
Diseño de jardín actual grande en patio lateral con exposición total al sol y adoquines de hormigón

Large open kitchen with high ceilings, wood beams, and a large island.
Foto de cocinas en U rústico abierto con puertas de armario de madera oscura, encimera de madera, electrodomésticos de acero inoxidable, suelo de cemento, una isla, suelo gris, armarios con paneles lisos y encimeras marrones
Foto de cocinas en U rústico abierto con puertas de armario de madera oscura, encimera de madera, electrodomésticos de acero inoxidable, suelo de cemento, una isla, suelo gris, armarios con paneles lisos y encimeras marrones
194.350 fotos de casas rojas
4

















