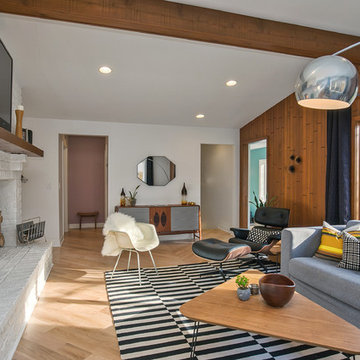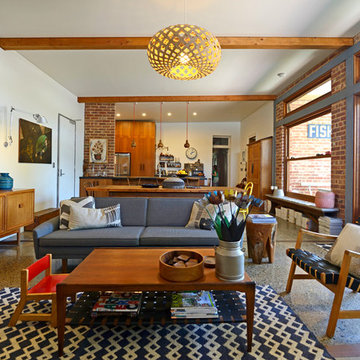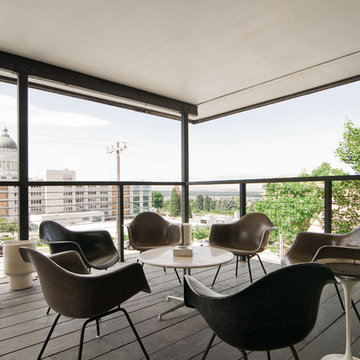Fotos de casas retro
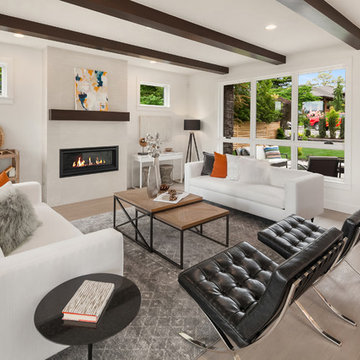
A modern living/dining area with dark accents and ceiling beams.
Diseño de salón para visitas abierto retro sin televisor con paredes blancas, suelo de madera clara y chimenea lineal
Diseño de salón para visitas abierto retro sin televisor con paredes blancas, suelo de madera clara y chimenea lineal

The family who has owned this home for twenty years was ready for modern update! Concrete floors were restained and cedar walls were kept intact, but kitchen was completely updated with high end appliances and sleek cabinets, and brand new furnishings were added to showcase the couple's favorite things.
Troy Grant, Epic Photo
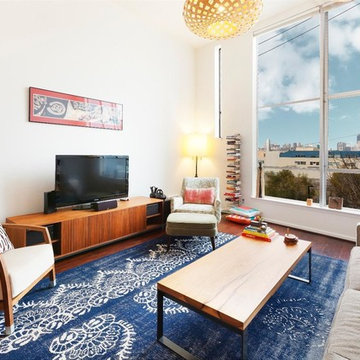
Our client hired us to give her Feng Shui, design, and staging advice for her home to sell. After the Feng Shui and staging advice, the condo sold in 9 days.
Performing a Feng Shui consultation on a home for sale is completely different from assessing a home where people are living. Basically, a home for sale has to have "objectively good Feng Shui", whereas when you consider a home with people, you must look at the intersection of the home and the people -- maximizing their use and enjoyment of the home.
Encuentra al profesional adecuado para tu proyecto
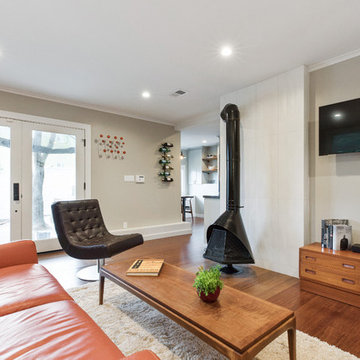
Centoni Restoration and Development skillfully designed and restored this ADU addition.
Imagen de salón cerrado retro de tamaño medio con paredes grises, suelo de madera en tonos medios, estufa de leña, televisor colgado en la pared y suelo marrón
Imagen de salón cerrado retro de tamaño medio con paredes grises, suelo de madera en tonos medios, estufa de leña, televisor colgado en la pared y suelo marrón
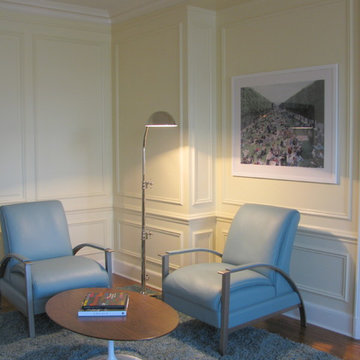
Ejemplo de salón cerrado retro de tamaño medio con paredes amarillas, suelo de madera en tonos medios, televisor colgado en la pared y suelo marrón
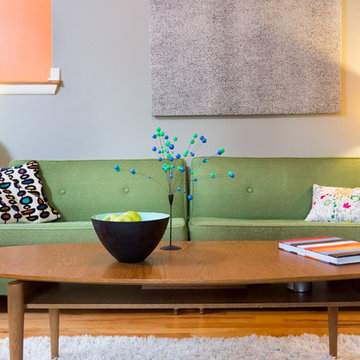
CJ South
Diseño de salón abierto vintage de tamaño medio sin chimenea con paredes grises, suelo de madera en tonos medios y televisor independiente
Diseño de salón abierto vintage de tamaño medio sin chimenea con paredes grises, suelo de madera en tonos medios y televisor independiente
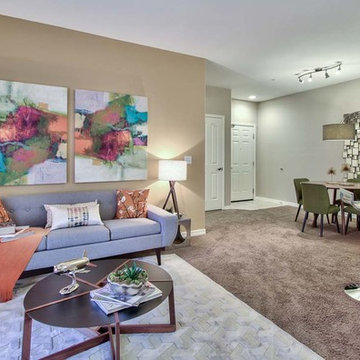
Scottsdale, AZ, model home; furnished and decorated by San Diego company m.a.p. interiors.
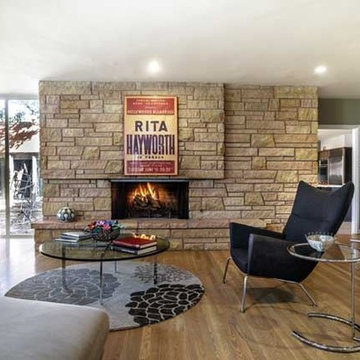
Town & Style Magazine
I would characterize this MCM project as a bundle of stress, labor of love in more ways than one. Picture this…clients come in town from LA for one weekend, tour a sprawling 7000 sf home nestled in Frontenac, share their vision with us, and away they go, back to LA, pack up their life and prepare for their move that was quickly approaching. First things first, I must say, it is one of my most favorite projects and homes to date. I. want. this. house. Like, for real.
Walking in the home, you are welcomed by wall to wall sliding glass doors that house an indoor pool, center courtyard, and this [now] gorgeous home wraps itself around these unique centerpieces of living space. You can see the pool and courtyard from almost any point of the home. The natural light, clean lines and mid century modern architecture was preserved and honed back to its remarkable state.
We had to design, project manage, construct the renovations…everything from the ground up within just a few months. Did I mention the kitchen was nearly gutted, new floors, removing walls, bathroom face lifts, overall design, interior and exterior paint, electrical…..whew, I’m tired just reliving the experience.
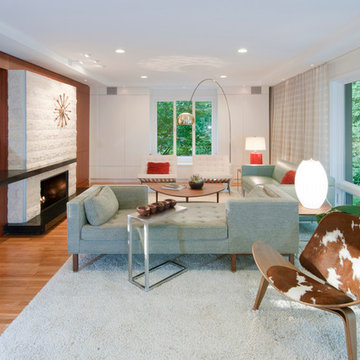
Ejemplo de salón para visitas cerrado vintage sin televisor con paredes blancas, suelo de madera clara y chimenea lineal
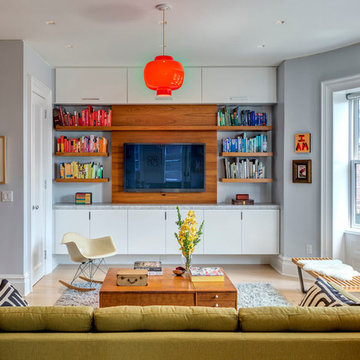
Ejemplo de sala de estar con biblioteca cerrada vintage de tamaño medio sin chimenea con paredes grises, suelo de madera clara y televisor colgado en la pared
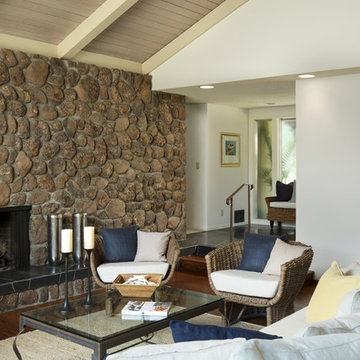
McGuire Real Estate In House Photographer
Ejemplo de salón retro con paredes blancas, suelo de madera oscura, todas las chimeneas y marco de chimenea de piedra
Ejemplo de salón retro con paredes blancas, suelo de madera oscura, todas las chimeneas y marco de chimenea de piedra
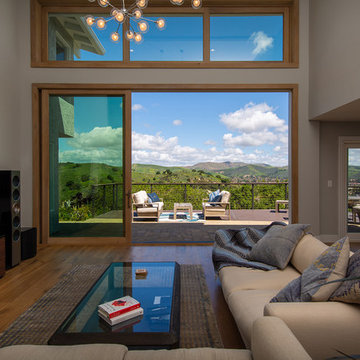
A midcentury style living room creates an indoor-outdoor space with wide-open views of lush hills through the large AG Millworks Multi-Slide Patio Door.
Photo by Logan Hall
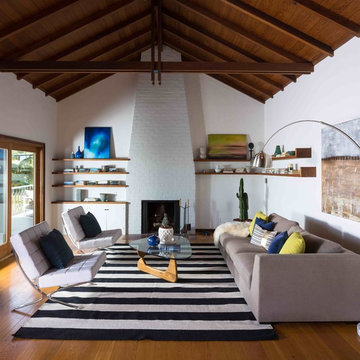
Another shot of the living room.
Photos by Peter Lyons
Foto de salón para visitas abierto retro con paredes blancas, suelo de madera en tonos medios y todas las chimeneas
Foto de salón para visitas abierto retro con paredes blancas, suelo de madera en tonos medios y todas las chimeneas
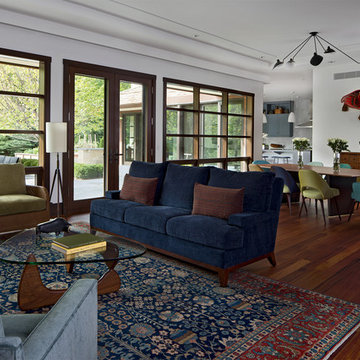
With large horizontal windows and beautiful wooden french doors, the living area connects to the exquisite outdoor patio, creating a wonderful environment for indoor-outdoor living, and the opportunity to be connected to nature.
Photograhpy by Beth Singer
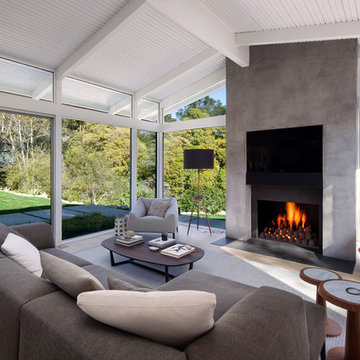
Inspired by DesignARC's Greenworth House, the owners of this 1960's single-story ranch house desired a fresh take on their out-dated, well-worn Montecito residence. Hailing from Toronto Canada, the couple is at ease in urban, loft-like spaces and looked to create a pared-down dwelling that could become their home.
Photo Credit: Jim Bartsch Photography
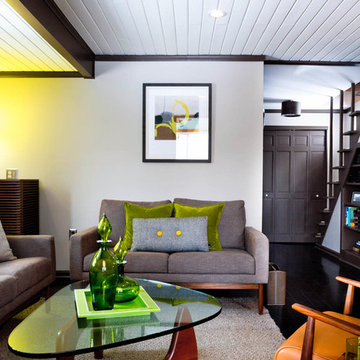
Rikki Snyder © 2013 Houzz
Designed by: Semerjian Interiors
Imagen de salón retro con paredes grises
Imagen de salón retro con paredes grises
Fotos de casas retro
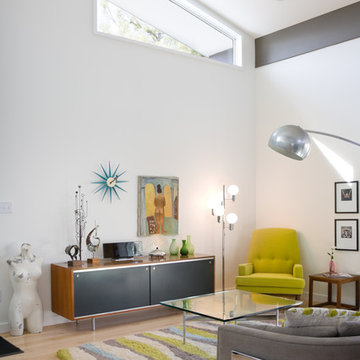
Designed and built by Studio Build, Kansas City
© Bob Greenspan Photography
Foto de salón vintage pequeño con paredes blancas y suelo de madera clara
Foto de salón vintage pequeño con paredes blancas y suelo de madera clara
8

















