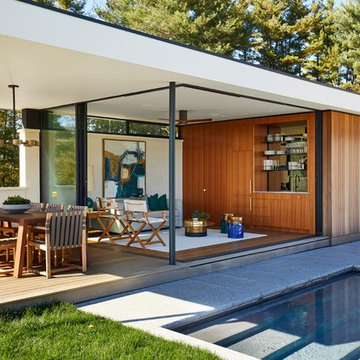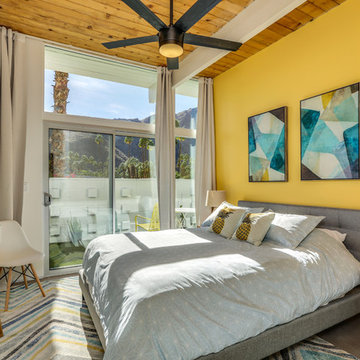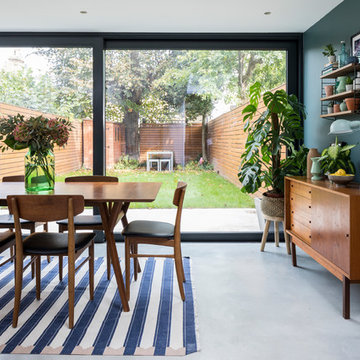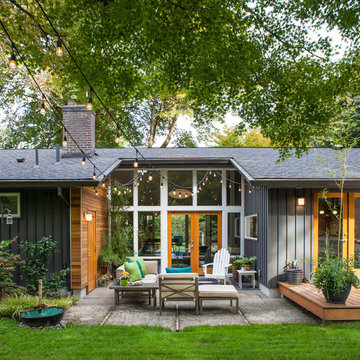Fotos de casas retro

Imagen de salón vintage con paredes blancas, suelo de madera clara, todas las chimeneas y suelo beige

Chad Mellon Photography and Lisa Mallory Interior Design, Family room addition
Ejemplo de salón para visitas abierto vintage de tamaño medio sin chimenea y televisor con paredes blancas, suelo blanco y alfombra
Ejemplo de salón para visitas abierto vintage de tamaño medio sin chimenea y televisor con paredes blancas, suelo blanco y alfombra
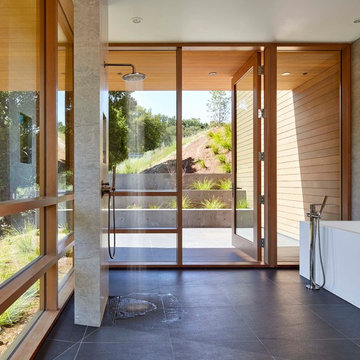
This contemporary project is set in the stunning backdrop of Los Altos Hills. The client's desire for a serene calm space guided our approach with carefully curated pieces that supported the minimalist architecture. Clean Italian furnishings act as an extension of the home's lines and create seamless interior balance.
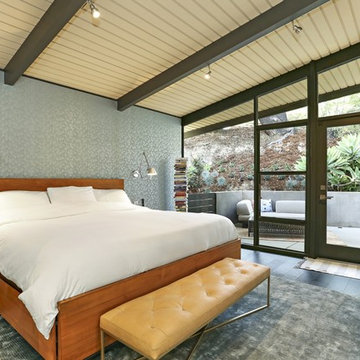
Diseño de dormitorio vintage con paredes azules, suelo de madera oscura y suelo negro
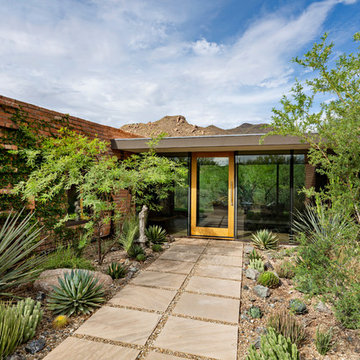
Embracing the organic, wild aesthetic of the Arizona desert, this home offers thoughtful landscape architecture that enhances the native palette without a single irrigation drip line.
Landscape Architect: Greey|Pickett
Architect: Clint Miller Architect
Landscape Contractor: Premier Environments
Photography: Steve Thompson

Mid-Century Modern Living Room- white brick fireplace, paneled ceiling, spotlights, blue accents, sliding glass door, wood floor
Ejemplo de salón abierto vintage de tamaño medio con paredes blancas, suelo de madera oscura, marco de chimenea de ladrillo, suelo marrón y todas las chimeneas
Ejemplo de salón abierto vintage de tamaño medio con paredes blancas, suelo de madera oscura, marco de chimenea de ladrillo, suelo marrón y todas las chimeneas

Dutton Architects did an extensive renovation of a post and beam mid-century modern house in the canyons of Beverly Hills. The house was brought down to the studs, with new interior and exterior finishes, windows and doors, lighting, etc. A secure exterior door allows the visitor to enter into a garden before arriving at a glass wall and door that leads inside, allowing the house to feel as if the front garden is part of the interior space. Similarly, large glass walls opening to a new rear gardena and pool emphasizes the indoor-outdoor qualities of this house. photos by Undine Prohl
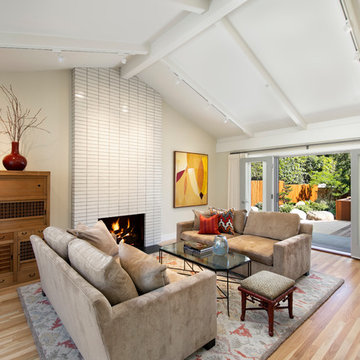
Jim Bartsch
Imagen de salón para visitas vintage con paredes beige, suelo de madera clara, todas las chimeneas y marco de chimenea de baldosas y/o azulejos
Imagen de salón para visitas vintage con paredes beige, suelo de madera clara, todas las chimeneas y marco de chimenea de baldosas y/o azulejos
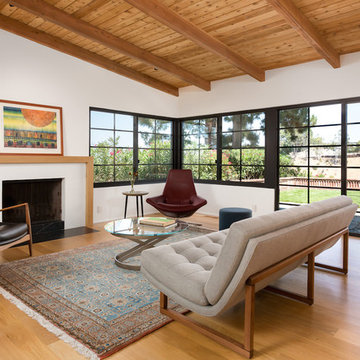
Living Room with access to rear yard lawn. "Griffin" sofa by Lawson-Fenning, "Metropolitan" Chair by B&B Italia, Pace International cocktail table, Campo Accent table from Currey & Company and "Seal Chair" by Ib Kofod-Larsen . Photo by Clark Dugger. Furnishings by Susan Deneau Interior Design

Photography: Anice Hoachlander, Hoachlander Davis Photography.
Diseño de salón para visitas abierto vintage grande sin televisor y chimenea con suelo de madera en tonos medios, paredes blancas, suelo marrón y alfombra
Diseño de salón para visitas abierto vintage grande sin televisor y chimenea con suelo de madera en tonos medios, paredes blancas, suelo marrón y alfombra

Modelo de sala de estar abierta retro grande con suelo de cemento, chimenea lineal, televisor colgado en la pared, suelo gris y alfombra
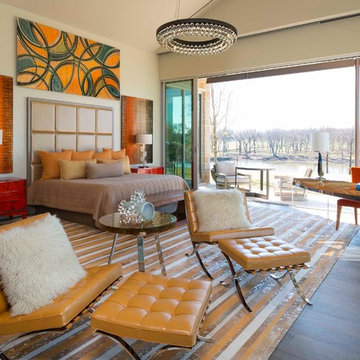
Danny Piassick
Imagen de dormitorio principal vintage extra grande sin chimenea con paredes beige, suelo marrón, suelo de baldosas de porcelana y con escritorio
Imagen de dormitorio principal vintage extra grande sin chimenea con paredes beige, suelo marrón, suelo de baldosas de porcelana y con escritorio
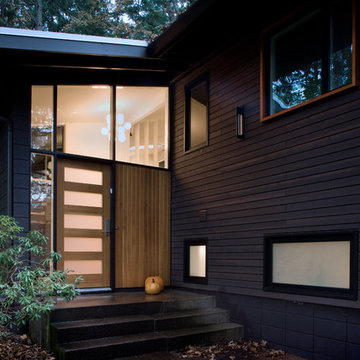
New Entry Door
Higher Resolution Photography
Modelo de puerta principal retro con puerta de madera en tonos medios
Modelo de puerta principal retro con puerta de madera en tonos medios

The architecture of this mid-century ranch in Portland’s West Hills oozes modernism’s core values. We wanted to focus on areas of the home that didn’t maximize the architectural beauty. The Client—a family of three, with Lucy the Great Dane, wanted to improve what was existing and update the kitchen and Jack and Jill Bathrooms, add some cool storage solutions and generally revamp the house.
We totally reimagined the entry to provide a “wow” moment for all to enjoy whilst entering the property. A giant pivot door was used to replace the dated solid wood door and side light.
We designed and built new open cabinetry in the kitchen allowing for more light in what was a dark spot. The kitchen got a makeover by reconfiguring the key elements and new concrete flooring, new stove, hood, bar, counter top, and a new lighting plan.
Our work on the Humphrey House was featured in Dwell Magazine.
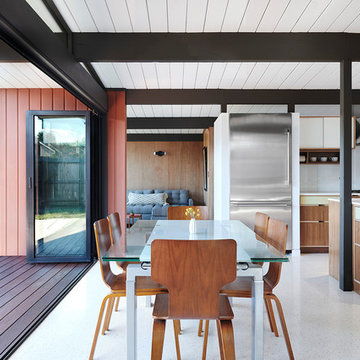
Jean Bai, Konstrukt Photo
Foto de comedor vintage abierto sin chimenea con suelo vinílico y suelo blanco
Foto de comedor vintage abierto sin chimenea con suelo vinílico y suelo blanco

A riverfront property is a desirable piece of property duet to its proximity to a waterway and parklike setting. The value in this renovation to the customer was creating a home that allowed for maximum appreciation of the outside environment and integrating the outside with the inside, and this design achieved this goal completely.
To eliminate the fishbowl effect and sight-lines from the street the kitchen was strategically designed with a higher counter top space, wall areas were added and sinks and appliances were intentional placement. Open shelving in the kitchen and wine display area in the dining room was incorporated to display customer's pottery. Seating on two sides of the island maximize river views and conversation potential. Overall kitchen/dining/great room layout designed for parties, etc. - lots of gathering spots for people to hang out without cluttering the work triangle.
Eliminating walls in the ensuite provided a larger footprint for the area allowing for the freestanding tub and larger walk-in closet. Hardwoods, wood cabinets and the light grey colour pallet were carried through the entire home to integrate the space.
Fotos de casas retro
1

















