Fotos de casas retro

Imagen de salón vintage con paredes blancas, suelo de madera clara, todas las chimeneas y suelo beige

Winner of the 2018 Tour of Homes Best Remodel, this whole house re-design of a 1963 Bennet & Johnson mid-century raised ranch home is a beautiful example of the magic we can weave through the application of more sustainable modern design principles to existing spaces.
We worked closely with our client on extensive updates to create a modernized MCM gem.
Extensive alterations include:
- a completely redesigned floor plan to promote a more intuitive flow throughout
- vaulted the ceilings over the great room to create an amazing entrance and feeling of inspired openness
- redesigned entry and driveway to be more inviting and welcoming as well as to experientially set the mid-century modern stage
- the removal of a visually disruptive load bearing central wall and chimney system that formerly partitioned the homes’ entry, dining, kitchen and living rooms from each other
- added clerestory windows above the new kitchen to accentuate the new vaulted ceiling line and create a greater visual continuation of indoor to outdoor space
- drastically increased the access to natural light by increasing window sizes and opening up the floor plan
- placed natural wood elements throughout to provide a calming palette and cohesive Pacific Northwest feel
- incorporated Universal Design principles to make the home Aging In Place ready with wide hallways and accessible spaces, including single-floor living if needed
- moved and completely redesigned the stairway to work for the home’s occupants and be a part of the cohesive design aesthetic
- mixed custom tile layouts with more traditional tiling to create fun and playful visual experiences
- custom designed and sourced MCM specific elements such as the entry screen, cabinetry and lighting
- development of the downstairs for potential future use by an assisted living caretaker
- energy efficiency upgrades seamlessly woven in with much improved insulation, ductless mini splits and solar gain

Ejemplo de cuarto de baño vintage con puertas de armario de madera oscura, ducha esquinera, baldosas y/o azulejos blancos, paredes blancas, suelo con mosaicos de baldosas, aseo y ducha, lavabo encastrado, suelo blanco, ducha con puerta con bisagras, encimeras blancas y armarios con paneles lisos

The kitchen has a u-shaped plan and a custom-made central bamboo and walnut table.
Photo by Jim Houston
Ejemplo de cocinas en U retro con fregadero bajoencimera, armarios con paneles lisos, puertas de armario de madera oscura, salpicadero blanco, salpicadero de vidrio templado, electrodomésticos de acero inoxidable, una isla, suelo gris y encimeras blancas
Ejemplo de cocinas en U retro con fregadero bajoencimera, armarios con paneles lisos, puertas de armario de madera oscura, salpicadero blanco, salpicadero de vidrio templado, electrodomésticos de acero inoxidable, una isla, suelo gris y encimeras blancas

Haris Kenjar
Imagen de cocinas en L vintage con fregadero bajoencimera, armarios con paneles lisos, puertas de armario de madera oscura, salpicadero verde, suelo multicolor y encimeras grises
Imagen de cocinas en L vintage con fregadero bajoencimera, armarios con paneles lisos, puertas de armario de madera oscura, salpicadero verde, suelo multicolor y encimeras grises
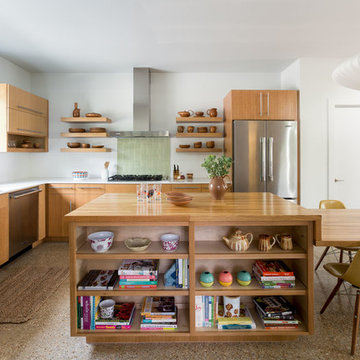
Imagen de cocina vintage con fregadero de doble seno, armarios con paneles lisos, puertas de armario de madera oscura, encimera de madera, salpicadero gris, electrodomésticos de acero inoxidable, una isla y suelo marrón
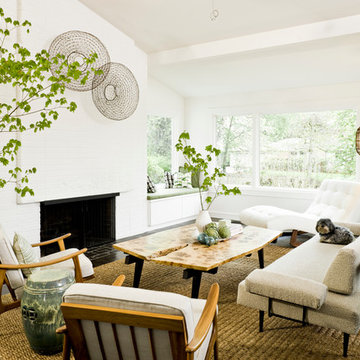
Nearly all the furnishings, including a gorgeous rocking chaise, are vintage finds that we reupholstered and refinished; one exception is a coffee table that Jessica’s husband, architect Yianni Doulis, made from a slab of locally salvaged Eastern hard rock maple.
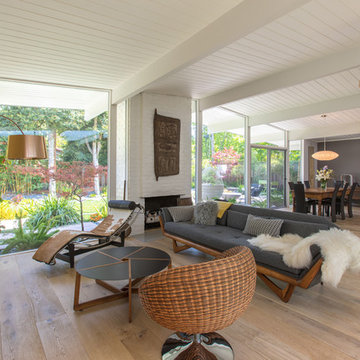
Diseño de salón abierto retro con paredes grises, suelo de madera clara, todas las chimeneas, marco de chimenea de ladrillo, televisor independiente y suelo marrón
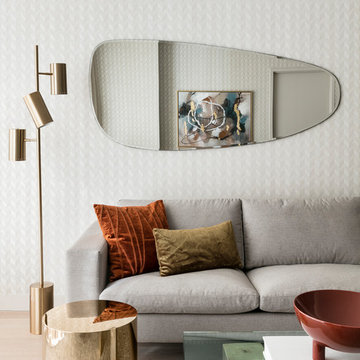
Will Ellis
Foto de salón vintage de tamaño medio con suelo de madera clara, suelo beige y paredes beige
Foto de salón vintage de tamaño medio con suelo de madera clara, suelo beige y paredes beige

This remodel of a midcentury home by Garret Cord Werner Architects & Interior Designers is an embrace of nostalgic ‘50s architecture and incorporation of elegant interiors. Adding a touch of Art Deco French inspiration, the result is an eclectic vintage blend that provides an elevated yet light-hearted impression. Photography by Andrew Giammarco.

Mid Century Modern Renovation - nestled in the heart of Arapahoe Acres. This home was purchased as a foreclosure and needed a complete renovation. To complete the renovation - new floors, walls, ceiling, windows, doors, electrical, plumbing and heating system were redone or replaced. The kitchen and bathroom also underwent a complete renovation - as well as the home exterior and landscaping. Many of the original details of the home had not been preserved so Kimberly Demmy Design worked to restore what was intact and carefully selected other details that would honor the mid century roots of the home. Published in Atomic Ranch - Fall 2015 - Keeping It Small.
Daniel O'Connor Photography
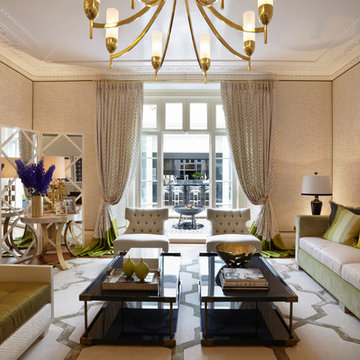
Imagen de salón para visitas cerrado vintage grande con paredes beige, moqueta, todas las chimeneas y marco de chimenea de yeso
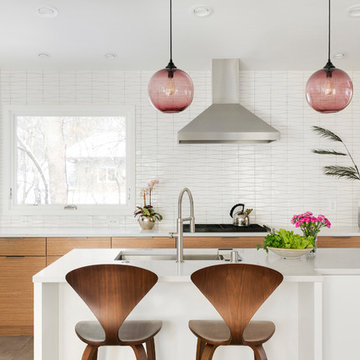
Diseño de cocinas en L retro con armarios con paneles lisos, puertas de armario blancas y una isla

Diseño de comedor de cocina retro de tamaño medio con paredes blancas, suelo de cemento y suelo gris

This Denver ranch house was a traditional, 8’ ceiling ranch home when I first met my clients. With the help of an architect and a builder with an eye for detail, we completely transformed it into a Mid-Century Modern fantasy.
Photos by sara yoder
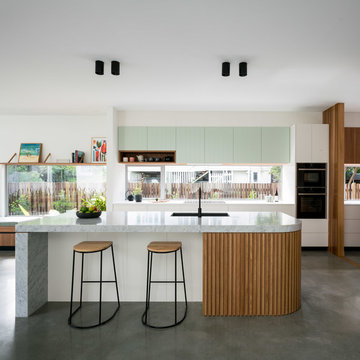
Angus Martin
Modelo de cocina vintage abierta con fregadero de un seno, armarios con paneles lisos, puertas de armario blancas, salpicadero de vidrio, suelo de cemento, una isla, suelo gris y encimeras grises
Modelo de cocina vintage abierta con fregadero de un seno, armarios con paneles lisos, puertas de armario blancas, salpicadero de vidrio, suelo de cemento, una isla, suelo gris y encimeras grises
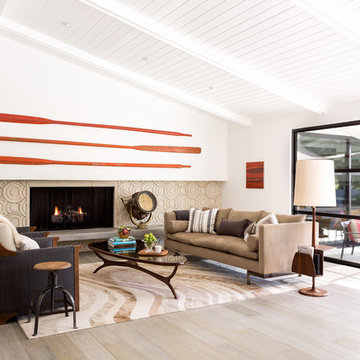
Big Room with a lot of windows. Some how the elements make this place sweet
Ejemplo de salón para visitas abierto vintage grande sin televisor con paredes blancas, suelo de madera clara, todas las chimeneas y marco de chimenea de baldosas y/o azulejos
Ejemplo de salón para visitas abierto vintage grande sin televisor con paredes blancas, suelo de madera clara, todas las chimeneas y marco de chimenea de baldosas y/o azulejos
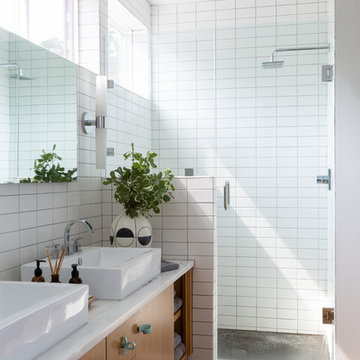
Ejemplo de cuarto de baño retro con armarios con paneles lisos, puertas de armario de madera oscura, ducha esquinera, baldosas y/o azulejos blancos, paredes blancas, suelo de madera en tonos medios, aseo y ducha, lavabo sobreencimera, suelo marrón y ducha con puerta con bisagras
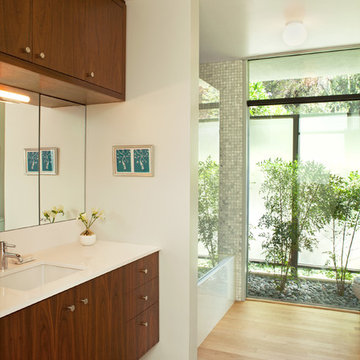
A modern mid-century house in the Los Feliz neighborhood of the Hollywood Hills, this was an extensive renovation. The house was brought down to its studs, new foundations poured, and many walls and rooms relocated and resized. The aim was to improve the flow through the house, to make if feel more open and light, and connected to the outside, both literally through a new stair leading to exterior sliding doors, and through new windows along the back that open up to canyon views. photos by Undine Prohl
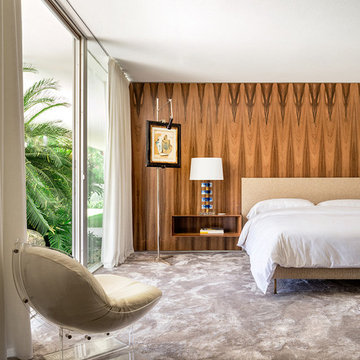
Bedroom wall paneling in bookmatched rosewood veneer and cantilevered nightstands.
Foto de dormitorio retro con paredes marrones, moqueta y suelo gris
Foto de dormitorio retro con paredes marrones, moqueta y suelo gris
Fotos de casas retro
1
















