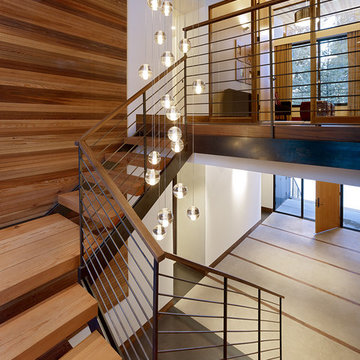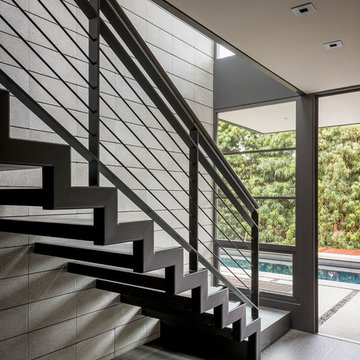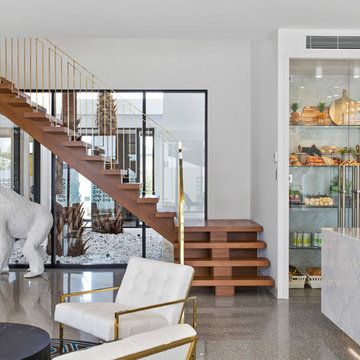Fotos de casas retro

Architecture & Interiors: Studio Esteta
Photography: Sean Fennessy
Located in an enviable position within arm’s reach of a beach pier, the refurbishment of Coastal Beach House references the home’s coastal context and pays homage to it’s mid-century bones. “Our client’s brief sought to rejuvenate the double storey residence, whilst maintaining the existing building footprint”, explains Sarah Cosentino, director of Studio Esteta.
As the orientation of the original dwelling already maximized the coastal aspect, the client engaged Studio Esteta to tailor the spatial arrangement to better accommodate their love for entertaining with minor modifications.
“In response, our design seeks to be in synergy with the mid-century character that presented, emphasizing its stylistic significance to create a light-filled, serene and relaxed interior that feels wholly connected to the adjacent bay”, Sarah explains.
The client’s deep appreciation of the mid-century design aesthetic also called for original details to be preserved or used as reference points in the refurbishment. Items such as the unique wall hooks were repurposed and a light, tactile palette of natural materials was adopted. The neutral backdrop allowed space for the client’s extensive collection of art and ceramics and avoided distracting from the coastal views.
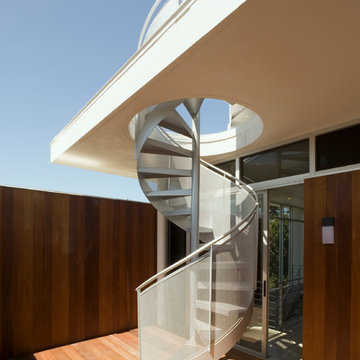
Steven Brooke Studios | Twitchell and Rudolph
Ejemplo de escalera exterior retro sin contrahuella
Ejemplo de escalera exterior retro sin contrahuella
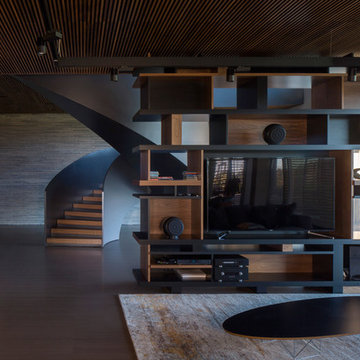
Diseño de salón abierto retro grande con suelo de madera oscura, pared multimedia y suelo marrón
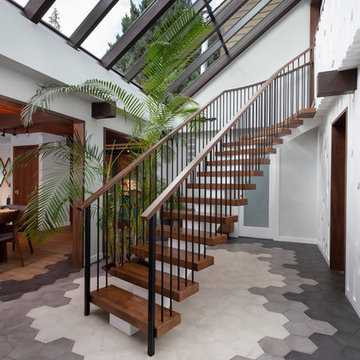
My House Design/Build Team | www.myhousedesignbuild.com | 604-694-6873 | Duy Nguyen Photography -------------------------------------------------------Right from the beginning it was evident that this Coquitlam Renovation was unique. It’s first impression was memorable as immediately after entering the front door, just past the dining table, there was a tree growing in the middle of home! Upon further inspection of the space it became apparent that this home had undergone several alterations during its lifetime... We knew we wanted to transform this central space to be the focal point. The home’s design became based around the atrium and its tile ‘splash’. Other materials in this space that add to this effect are the 3D angular mouldings which flow from the glass ceiling to the floor. As well as the colour variation in the hexagon tile, radiating from light in the center to dark around the perimeter. These high contrast tiles not only draw your eye to the center of the atrium but the flush transition between the tiles and hardwood help connect the atrium with the rest of the home.
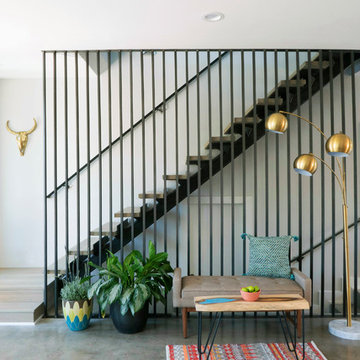
custom single stringer stair with floating wood treads and steel angle guardrail.
Diseño de escalera recta retro de tamaño medio sin contrahuella con escalones de madera
Diseño de escalera recta retro de tamaño medio sin contrahuella con escalones de madera
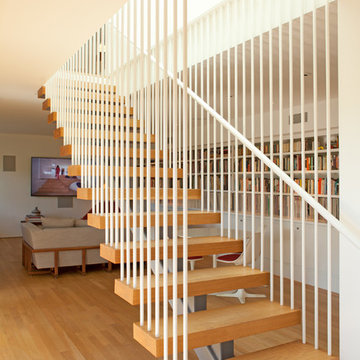
A modern mid-century house in the Los Feliz neighborhood of the Hollywood Hills, this was an extensive renovation. The house was brought down to its studs, new foundations poured, and many walls and rooms relocated and resized. The aim was to improve the flow through the house, to make if feel more open and light, and connected to the outside, both literally through a new stair leading to exterior sliding doors, and through new windows along the back that open up to canyon views. photos by Undine Prohl
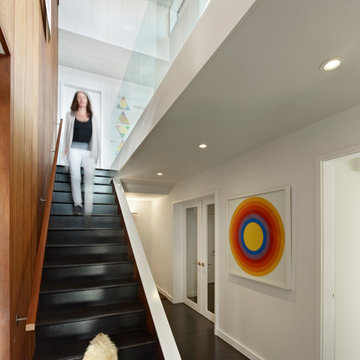
opened up stairwell for more natural light, restored redwood two story feature wall
photo bruce damonte
Imagen de escalera recta vintage
Imagen de escalera recta vintage
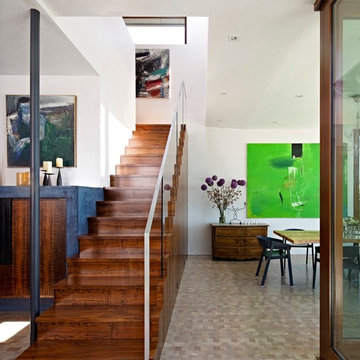
Modelo de escalera recta retro grande con escalones de madera, contrahuellas de madera y barandilla de vidrio

Ejemplo de escalera suspendida vintage sin contrahuella con escalones de madera y barandilla de vidrio
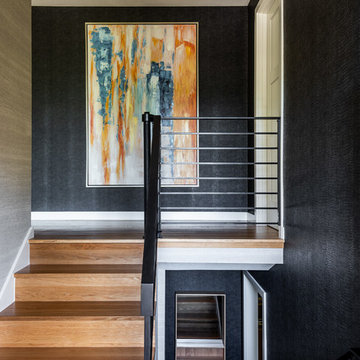
Ejemplo de escalera retro con escalones de madera, contrahuellas de madera y barandilla de cable
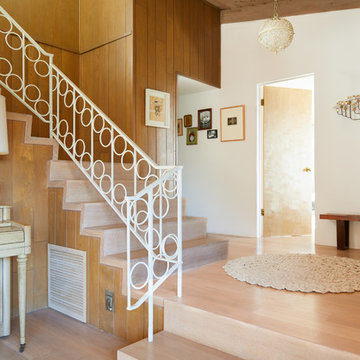
Madeline Tolle
Design by Tandem Designs
Modelo de escalera en L vintage con escalones de madera, contrahuellas de madera y barandilla de metal
Modelo de escalera en L vintage con escalones de madera, contrahuellas de madera y barandilla de metal
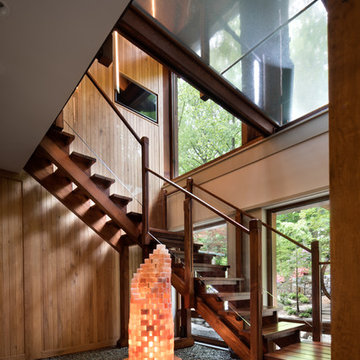
Built by the founder of Dansk, Beckoning Path lies in wonderfully landscaped grounds overlooking a private pond. Taconic Builders was privileged to renovate the property for its current owner.
Architect: Barlis Wedlick Architect
Photo Credit: Peter Aarron/ Esto
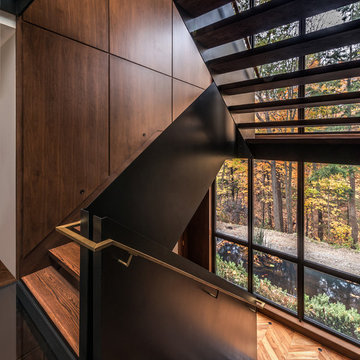
Ejemplo de escalera en U vintage sin contrahuella con escalones de madera y barandilla de metal
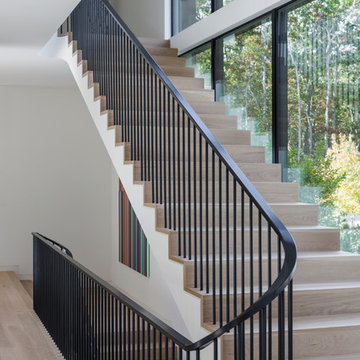
Imagen de escalera recta vintage con escalones de madera, contrahuellas de madera y barandilla de metal
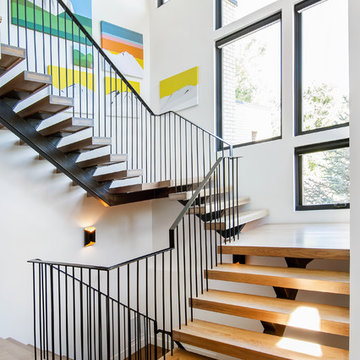
Imagen de escalera suspendida vintage sin contrahuella con escalones de madera y barandilla de metal
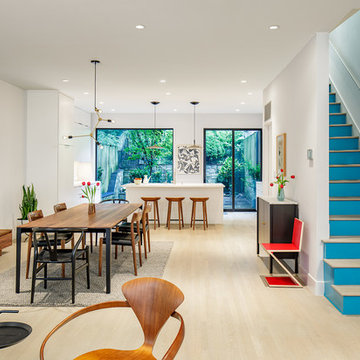
Modelo de comedor vintage de tamaño medio abierto sin chimenea con paredes blancas, suelo de madera clara y suelo beige
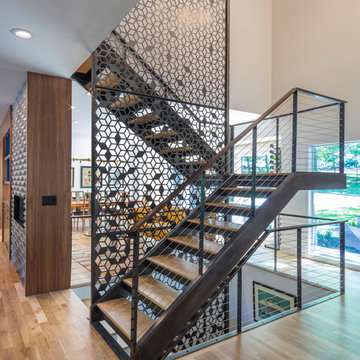
Bob Greenspan
Imagen de escalera en U retro sin contrahuella con barandilla de cable y escalones de madera
Imagen de escalera en U retro sin contrahuella con barandilla de cable y escalones de madera
Fotos de casas retro
1

















