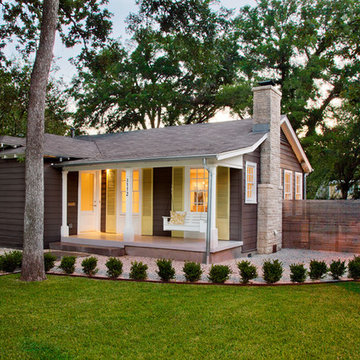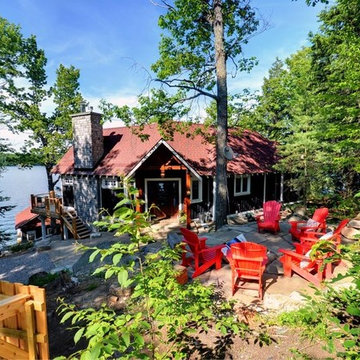17 fotos de casas

Stuart Wade, Envision Web
Take a deep breath and relax…
Surround yourself with beauty, relaxation and natural fun in Georgia’s Blue Ridge, only 90 miles north of Atlanta via I-575 and Hwy 515, but a million miles away from the traffic, stress and anxiety of the city. With 106,000 acres located in the Chattahoochee National Forest, Blue Ridge is definitely the cure for whatever ails you. Rent a cozy cabin or a luxury mountain home, or stay in a bed & breakfast inn or hotel -- and simply relax.
Enjoy Mother Nature at her best…
Renew your spirit on a day hiking to nearby waterfalls or horseback riding on forested trails in the Chattahoochee National Forest. Bring the family and discover the thrill of an Ocoee River whitewater rafting adventure, ride on the Blue Ridge Scenic Railway or treetop canopy adventure. Rent a pontoon or a jet ski on beautiful Lake Blue Ridge. Pick strawberries or blueberries at Mercier's, a 65 year old family orchard. Catch a trout on the tailwaters of the Toccoa River or a clear mountain stream; Blue Ridge is the Trout Fishing Capital of Georgia.
Fall in Love with Blue Ridge…
Fall in love with the authentic mountain towns of Blue Ridge and McCaysville. Blue Ridge is an Art Town, filled with art galleries, antique and specialty shops, restaurants, small town atmosphere and friendly people. A river runs through the quaint town of McCaysville, twin city with Copperhill, Tennessee. Stand in both states at one time at the Blue Line, which marks the spot where Georgia ends and Tennessee begins. Here the Toccoa River becomes the Ocoee River, flowing northward into Tennessee.
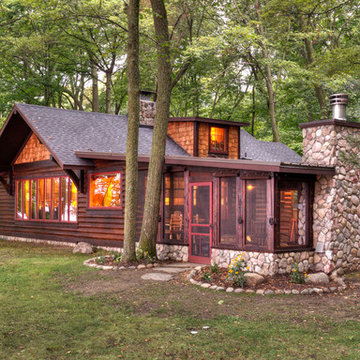
Ejemplo de fachada marrón rural pequeña de una planta con revestimiento de madera y tejado a dos aguas

Photo: Rikki Snyder © 2014 Houzz
Diseño de salón cerrado campestre pequeño con paredes verdes, suelo de madera en tonos medios, todas las chimeneas y marco de chimenea de piedra
Diseño de salón cerrado campestre pequeño con paredes verdes, suelo de madera en tonos medios, todas las chimeneas y marco de chimenea de piedra
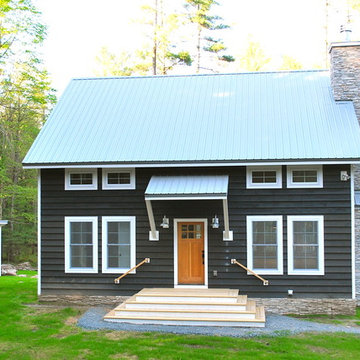
Barn 5 Exterior
photo by Charles Petersheim
Modelo de fachada marrón clásica pequeña
Modelo de fachada marrón clásica pequeña

Ejemplo de fachada marrón rústica pequeña de tres plantas con revestimiento de madera y tejado a dos aguas

The Eagle Harbor Cabin is located on a wooded waterfront property on Lake Superior, at the northerly edge of Michigan’s Upper Peninsula, about 300 miles northeast of Minneapolis.
The wooded 3-acre site features the rocky shoreline of Lake Superior, a lake that sometimes behaves like the ocean. The 2,000 SF cabin cantilevers out toward the water, with a 40-ft. long glass wall facing the spectacular beauty of the lake. The cabin is composed of two simple volumes: a large open living/dining/kitchen space with an open timber ceiling structure and a 2-story “bedroom tower,” with the kids’ bedroom on the ground floor and the parents’ bedroom stacked above.
The interior spaces are wood paneled, with exposed framing in the ceiling. The cabinets use PLYBOO, a FSC-certified bamboo product, with mahogany end panels. The use of mahogany is repeated in the custom mahogany/steel curvilinear dining table and in the custom mahogany coffee table. The cabin has a simple, elemental quality that is enhanced by custom touches such as the curvilinear maple entry screen and the custom furniture pieces. The cabin utilizes native Michigan hardwoods such as maple and birch. The exterior of the cabin is clad in corrugated metal siding, offset by the tall fireplace mass of Montana ledgestone at the east end.
The house has a number of sustainable or “green” building features, including 2x8 construction (40% greater insulation value); generous glass areas to provide natural lighting and ventilation; large overhangs for sun and snow protection; and metal siding for maximum durability. Sustainable interior finish materials include bamboo/plywood cabinets, linoleum floors, locally-grown maple flooring and birch paneling, and low-VOC paints.
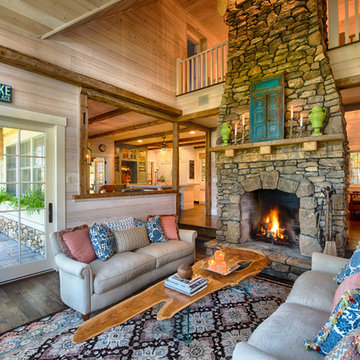
Scott Amundson
Ejemplo de salón para visitas abierto marinero pequeño con suelo de madera oscura, todas las chimeneas, paredes blancas, marco de chimenea de piedra y alfombra
Ejemplo de salón para visitas abierto marinero pequeño con suelo de madera oscura, todas las chimeneas, paredes blancas, marco de chimenea de piedra y alfombra

Ejemplo de fachada clásica renovada pequeña de una planta con revestimiento de madera
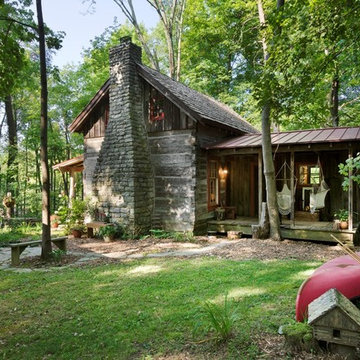
Roger Wade Studio
Diseño de fachada rústica pequeña de dos plantas con revestimiento de madera y tejado a dos aguas
Diseño de fachada rústica pequeña de dos plantas con revestimiento de madera y tejado a dos aguas
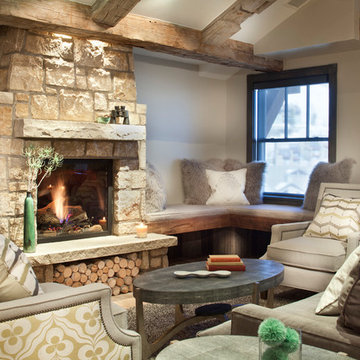
Imagen de sala de estar rural pequeña con todas las chimeneas y marco de chimenea de piedra
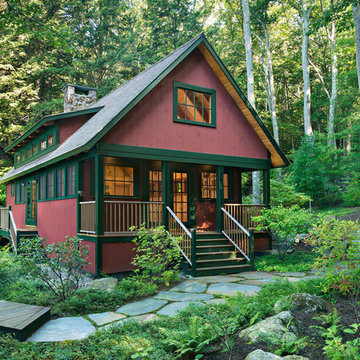
This project is a simple family gathering space next to the lake, with a small screen pavilion at waters edge. The large volume is used for music performances and family events. A seasonal (unheated) space allows us to utilize different windows--tllt in awnings, downward operating single hung windows, all with single glazing.
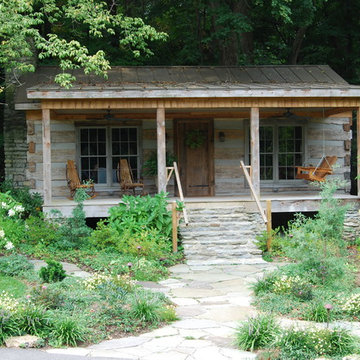
Modelo de fachada rural pequeña de una planta con revestimiento de madera
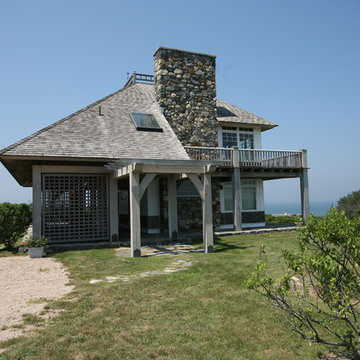
Architect: Jim Fitzerald
Imagen de fachada tradicional pequeña de dos plantas
Imagen de fachada tradicional pequeña de dos plantas
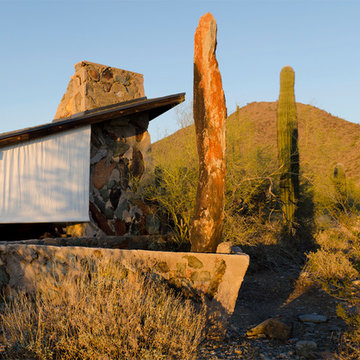
2013 © Corey Gaffer
Modelo de fachada rural pequeña con tejado de un solo tendido
Modelo de fachada rural pequeña con tejado de un solo tendido
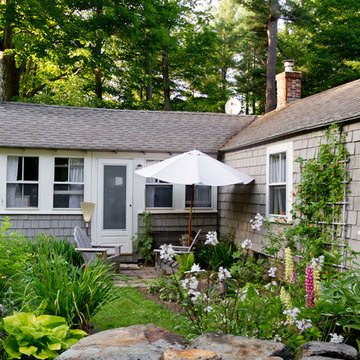
Photo: Rikki Snyder © 2014 Houzz
Imagen de fachada gris clásica pequeña de una planta con revestimiento de madera y tejado a dos aguas
Imagen de fachada gris clásica pequeña de una planta con revestimiento de madera y tejado a dos aguas
17 fotos de casas
1

















