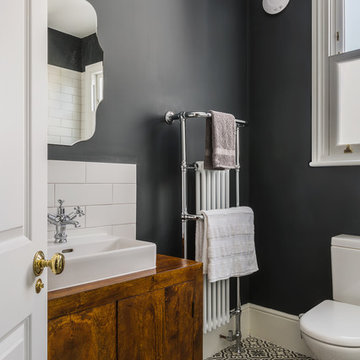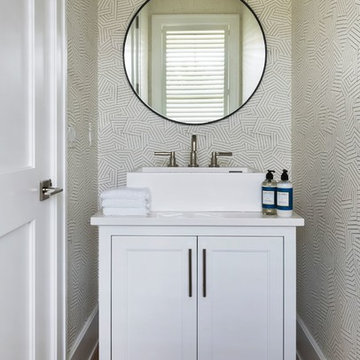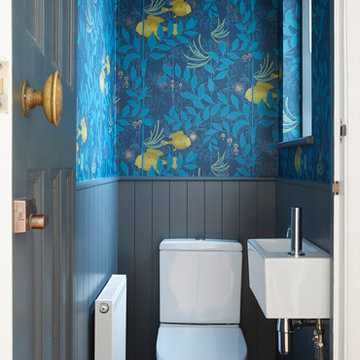47.220 fotos de casas

Ejemplo de cuarto de baño actual pequeño con armarios con paneles lisos, puertas de armario negras, ducha abierta, sanitario de una pieza, baldosas y/o azulejos blancos, baldosas y/o azulejos de cemento, paredes blancas, lavabo sobreencimera, suelo blanco, ducha abierta y encimeras negras

The detailed plans for this bathroom can be purchased here: https://www.changeyourbathroom.com/shop/simple-yet-elegant-bathroom-plans/ Small bathroom with Carrara marble hex tile on floor, ceramic subway tile on shower walls, marble counter top, marble bench seat, marble trimming out window, water resistant marine shutters in shower, towel rack with capital picture frame, frameless glass panel with hinges. Atlanta Bathroom

This Condo has been in the family since it was first built. And it was in desperate need of being renovated. The kitchen was isolated from the rest of the condo. The laundry space was an old pantry that was converted. We needed to open up the kitchen to living space to make the space feel larger. By changing the entrance to the first guest bedroom and turn in a den with a wonderful walk in owners closet.
Then we removed the old owners closet, adding that space to the guest bath to allow us to make the shower bigger. In addition giving the vanity more space.
The rest of the condo was updated. The master bath again was tight, but by removing walls and changing door swings we were able to make it functional and beautiful all that the same time.

The wallpaper is a dark floral by Ellie Cashman Design.
The floor tiles are Calacatta honed 2x2 hexs.
The lights are Camille Sconces in hand rubbed brass by visual comfort.

Radu Palicica
Imagen de cuarto de baño clásico pequeño con armarios con paneles lisos, puertas de armario de madera en tonos medios, sanitario de una pieza, paredes grises, suelo de baldosas de cerámica y lavabo sobreencimera
Imagen de cuarto de baño clásico pequeño con armarios con paneles lisos, puertas de armario de madera en tonos medios, sanitario de una pieza, paredes grises, suelo de baldosas de cerámica y lavabo sobreencimera

Hello powder room! Photos by: Rod Foster
Ejemplo de aseo costero pequeño con baldosas y/o azulejos beige, baldosas y/o azulejos grises, baldosas y/o azulejos en mosaico, suelo de madera clara, lavabo sobreencimera, encimera de travertino, paredes grises y suelo beige
Ejemplo de aseo costero pequeño con baldosas y/o azulejos beige, baldosas y/o azulejos grises, baldosas y/o azulejos en mosaico, suelo de madera clara, lavabo sobreencimera, encimera de travertino, paredes grises y suelo beige

Bonus Room Bathroom shares open space with Loft Bedroom - Interior Architecture: HAUS | Architecture + BRUSFO - Construction Management: WERK | Build - Photo: HAUS | Architecture

Shower Room
Photography: Philip Vile
Foto de cuarto de baño contemporáneo pequeño con lavabo suspendido, ducha esquinera, sanitario de pared, baldosas y/o azulejos marrones, baldosas y/o azulejos de piedra, aseo y ducha y paredes grises
Foto de cuarto de baño contemporáneo pequeño con lavabo suspendido, ducha esquinera, sanitario de pared, baldosas y/o azulejos marrones, baldosas y/o azulejos de piedra, aseo y ducha y paredes grises

When we started this closet was a hole, we completed renovated the closet to give our client this luxurious space to enjoy!
Ejemplo de armario vestidor unisex tradicional renovado pequeño con armarios con paneles empotrados, puertas de armario blancas, suelo de madera oscura y suelo marrón
Ejemplo de armario vestidor unisex tradicional renovado pequeño con armarios con paneles empotrados, puertas de armario blancas, suelo de madera oscura y suelo marrón

Bespoke Bathroom Walls in Classic Oslo Grey with Satin Finish
Imagen de cuarto de baño industrial pequeño con armarios abiertos, puertas de armario grises, ducha esquinera, paredes grises, lavabo integrado, encimera de cemento, encimeras grises, aseo y ducha, suelo de cemento y suelo gris
Imagen de cuarto de baño industrial pequeño con armarios abiertos, puertas de armario grises, ducha esquinera, paredes grises, lavabo integrado, encimera de cemento, encimeras grises, aseo y ducha, suelo de cemento y suelo gris

Jenna Sue
Ejemplo de cuarto de baño principal y beige y blanco de estilo de casa de campo pequeño con puertas de armario de madera clara, bañera con patas, lavabo sobreencimera, sanitario de dos piezas, paredes grises, suelo de azulejos de cemento, suelo negro, encimeras marrones y armarios con paneles lisos
Ejemplo de cuarto de baño principal y beige y blanco de estilo de casa de campo pequeño con puertas de armario de madera clara, bañera con patas, lavabo sobreencimera, sanitario de dos piezas, paredes grises, suelo de azulejos de cemento, suelo negro, encimeras marrones y armarios con paneles lisos

Imagen de cuarto de baño principal contemporáneo pequeño con armarios con paneles lisos, puertas de armario de madera en tonos medios, ducha abierta, sanitario de pared, baldosas y/o azulejos beige, losas de piedra, paredes beige, suelo de piedra caliza, lavabo bajoencimera y encimera de cuarzo compacto

Beautiful bathroom remodel by Posh Interiors Austin. Cabinets provided by Kitch Cabinetry and Design. Warm tones compliment the clients mid-century taste. Drawers are perfect for storage in this small but powerful space.

A clean modern white bathroom located in a Washington, DC condo.
Foto de cuarto de baño principal minimalista pequeño con armarios con paneles lisos, puertas de armario blancas, ducha empotrada, sanitario de una pieza, baldosas y/o azulejos blancos, baldosas y/o azulejos de mármol, paredes blancas, suelo de mármol, lavabo bajoencimera, encimera de cuarzo compacto, suelo blanco, ducha con puerta con bisagras y encimeras blancas
Foto de cuarto de baño principal minimalista pequeño con armarios con paneles lisos, puertas de armario blancas, ducha empotrada, sanitario de una pieza, baldosas y/o azulejos blancos, baldosas y/o azulejos de mármol, paredes blancas, suelo de mármol, lavabo bajoencimera, encimera de cuarzo compacto, suelo blanco, ducha con puerta con bisagras y encimeras blancas

Amazing 37 sq. ft. bathroom transformation. Our client wanted to turn her bathtub into a shower, and bring light colors to make her small bathroom look more spacious. Instead of only tiling the shower, which would have visually shortened the plumbing wall, we created a feature wall made out of cement tiles to create an illusion of an elongated space. We paired these graphic tiles with brass accents and a simple, yet elegant white vanity to contrast this feature wall. The result…is pure magic ✨

Foto de aseo costero pequeño con armarios con paneles empotrados, puertas de armario blancas, suelo de madera clara, lavabo sobreencimera, suelo marrón y encimeras blancas

Rich wall color and traditional panel and depth and texture to this tiny powder room tucked in on the Parlor Level of this brownstone. Brass fixtures and sparkly to this moody intimate space.
Photo Credit: Blackstock Photography

Our clients had been in their home since the early 1980’s and decided it was time for some updates. We took on the kitchen, two bathrooms and a powder room.
The primary objectives for the powder room were to update the materials and provide some storage in the small space. It was also important to the homeowners to have materials that would be easy to maintain over the long term. A Kohler tailored vanity and coordinating medicine cabinet provide ample storage for the small room. The dark wood vanity and textured wallpaper add contrast and texture to the home’s soft gray pallet. The integrated sink top and ceramic floor tile were budget-friendly and low maintenance. The homeowners were not too sure about the patterned floor tile but once installed it became one of their favorite elements of the project!
Designed by: Susan Klimala, CKD, CBD
Photography by: Michael Alan Kaskel
For more information on kitchen and bath design ideas go to: www.kitchenstudio-ge.com

Siobhan Doran
Modelo de aseo tradicional renovado pequeño con sanitario de dos piezas, paredes azules, lavabo suspendido y suelo gris
Modelo de aseo tradicional renovado pequeño con sanitario de dos piezas, paredes azules, lavabo suspendido y suelo gris

Chris Snook
Imagen de cuarto de baño principal contemporáneo pequeño con ducha abierta, sanitario de pared, baldosas y/o azulejos blancos, baldosas y/o azulejos de cerámica, suelo de azulejos de cemento, suelo gris, ducha con puerta con bisagras y paredes negras
Imagen de cuarto de baño principal contemporáneo pequeño con ducha abierta, sanitario de pared, baldosas y/o azulejos blancos, baldosas y/o azulejos de cerámica, suelo de azulejos de cemento, suelo gris, ducha con puerta con bisagras y paredes negras
47.220 fotos de casas
1
















