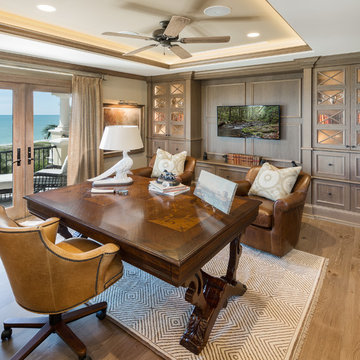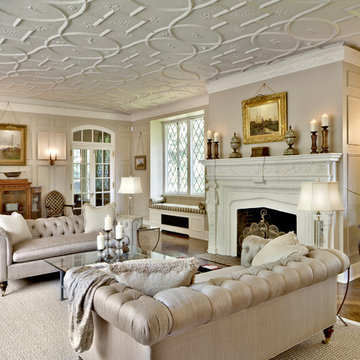267 fotos de casas

Photo by: Warren Lieb
Modelo de salón clásico renovado extra grande con paredes blancas, todas las chimeneas y alfombra
Modelo de salón clásico renovado extra grande con paredes blancas, todas las chimeneas y alfombra

All furnishings are available through Martha O'Hara Interiors. www.oharainteriors.com
Martha O'Hara Interiors, Interior Selections & Furnishings | Charles Cudd De Novo, Architecture | Troy Thies Photography | Shannon Gale, Photo Styling

Emilio Collavino
Ejemplo de salón para visitas abierto contemporáneo extra grande sin chimenea y televisor con suelo de baldosas de porcelana, suelo gris y alfombra
Ejemplo de salón para visitas abierto contemporáneo extra grande sin chimenea y televisor con suelo de baldosas de porcelana, suelo gris y alfombra

Modelo de salón abierto clásico renovado extra grande con suelo de madera en tonos medios, chimenea lineal, suelo marrón, paredes blancas, marco de chimenea de ladrillo, televisor independiente y alfombra

Dining and family area.
Imagen de comedor actual extra grande abierto sin chimenea con paredes blancas y suelo de madera en tonos medios
Imagen de comedor actual extra grande abierto sin chimenea con paredes blancas y suelo de madera en tonos medios
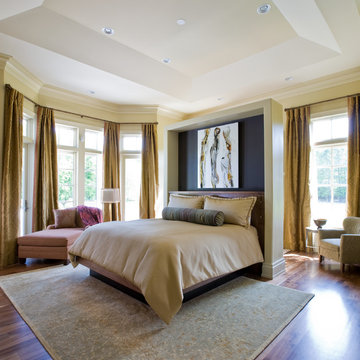
Photographer: Geoffrey Hodgdon
Builder: Robert Purcell, Beechwood, Inc.
Architect: Keith Iott, Iott Architectural Engineering
Imagen de dormitorio principal contemporáneo extra grande sin chimenea con paredes beige, suelo de madera oscura y suelo marrón
Imagen de dormitorio principal contemporáneo extra grande sin chimenea con paredes beige, suelo de madera oscura y suelo marrón
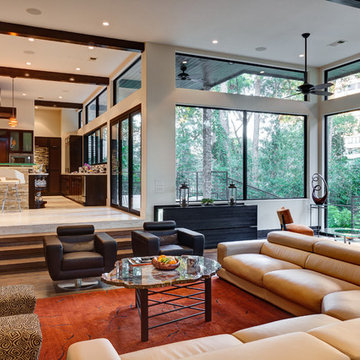
Featured on the 2011 Houston Modern Home Tour. The design was inspired by the home featured in the 1955 Alfred Hitchcock thriller, North by Northwest. It is a modern design with an overall "Frank Lloyd Wright" feel. Open spaces with high ceilings and large windows, the home backs up to the Hogg Bird Sanctuary and Bayou Bend. The pool is also custom designed to the slope of the property featuring two levels and three waterfalls.
Photography by Jerry B. Smith Photography
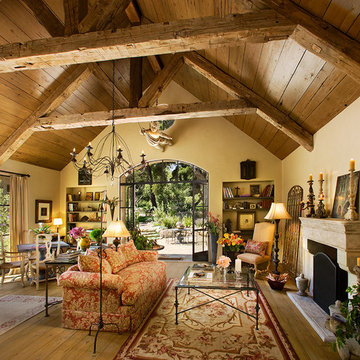
Modelo de salón mediterráneo extra grande con paredes beige, todas las chimeneas y alfombra
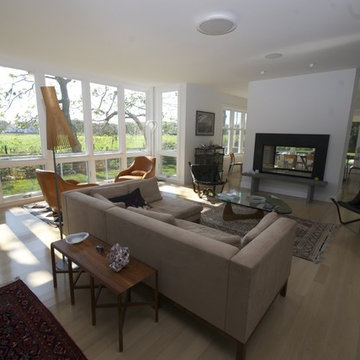
Open to both the dining room and kitchen, the living room is clean and modern, yet warm and comfortable.
Modelo de salón actual extra grande con chimenea de doble cara
Modelo de salón actual extra grande con chimenea de doble cara

Diseño de sala de estar tradicional extra grande con paredes beige, suelo de madera oscura y suelo marrón
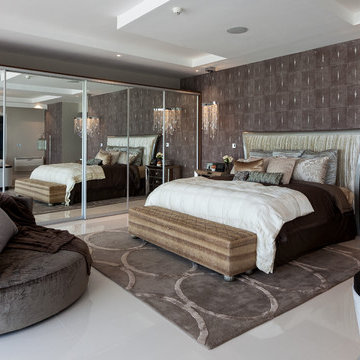
Imagen de dormitorio principal actual extra grande sin chimenea con paredes marrones y suelo de mármol

Complete restructure of this lower level. Custom designed media cabinet with floating glass shelves and built-in TV ....John Carlson Photography
Diseño de sala de estar abierta actual extra grande con pared multimedia, paredes beige, todas las chimeneas, marco de chimenea de madera, suelo de madera clara y alfombra
Diseño de sala de estar abierta actual extra grande con pared multimedia, paredes beige, todas las chimeneas, marco de chimenea de madera, suelo de madera clara y alfombra
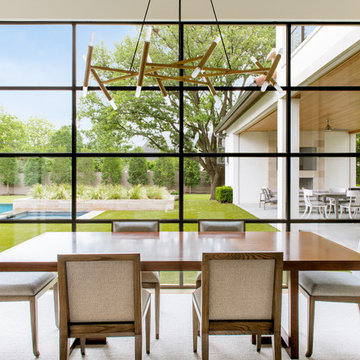
Imagen de comedor mediterráneo extra grande sin chimenea con paredes blancas y suelo de madera clara

This home, set at the end of a long, private driveway, is far more than meets the eye. Built in three sections and connected by two breezeways, the home’s setting takes full advantage of the clean ocean air. Set back from the water on an open plot, its lush lawn is bordered by fieldstone walls that lead to an ocean cove.
The hideaway calms the mind and spirit, not only by its privacy from the noise of daily life, but through well-chosen elements, clean lines, and a bright, cheerful feel throughout. The interior is show-stopping, covered almost entirely in clear, vertical-grain fir—most of which was source from the same place. From the flooring to the walls, columns, staircases and ceiling beams, this special, tight-grain wood brightens every room in the home.
At just over 3,000 feet of living area, storage and smart use of space was a huge consideration in the creation of this home. For example, the mudroom and living room were both built with expansive window seating with storage beneath. Built-in drawers and cabinets can also be found throughout, yet never interfere with the distinctly uncluttered feel of the rooms.
The homeowners wanted the home to fit in as naturally as possible with the Cape Cod landscape, and also desired a feeling of virtual seamlessness between the indoors and out, resulting in an abundance of windows and doors throughout.
This home has high performance windows, which are rated to withstand hurricane-force winds and impact rated against wind-borne debris. The 24-foot skylight, which was installed by crane, consists of six independently mechanized shades operating in unison.
The open kitchen blends in with the home’s great room, and includes a Sub Zero refrigerator and a Wolf stove. Eco-friendly features in the home include low-flow faucets, dual-flush toilets in the bathrooms, and an energy recovery ventilation system, which conditions and improves indoor air quality.
Other natural materials incorporated for the home included a variety of stone, including bluestone and boulders. Hand-made ceramic tiles were used for the bathroom showers, and the kitchen counters are covered in granite – eye-catching and long-lasting.
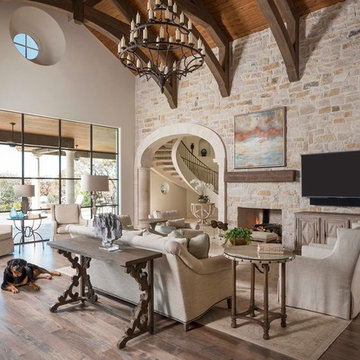
Calais Custom Homes
Foto de sala de estar mediterránea extra grande con todas las chimeneas, marco de chimenea de piedra, televisor colgado en la pared y suelo de madera en tonos medios
Foto de sala de estar mediterránea extra grande con todas las chimeneas, marco de chimenea de piedra, televisor colgado en la pared y suelo de madera en tonos medios
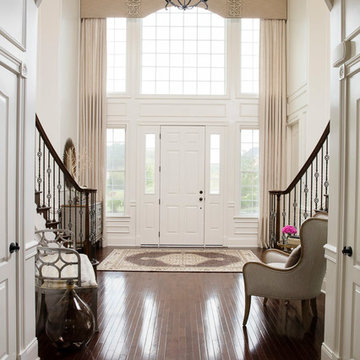
Copyright © Tracey Brown. Design by Trish Albano Interiors
View of foyer looking towards front doorway
Modelo de distribuidor clásico extra grande con suelo de madera oscura, puerta simple y puerta blanca
Modelo de distribuidor clásico extra grande con suelo de madera oscura, puerta simple y puerta blanca

Ejemplo de distribuidor tradicional extra grande con paredes blancas, puerta simple, puerta blanca, suelo de madera oscura y suelo multicolor
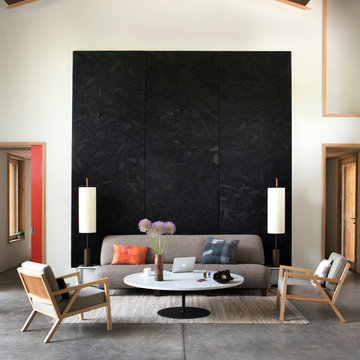
Foto de salón para visitas abierto actual extra grande con suelo de cemento, suelo gris, paredes beige y alfombra
267 fotos de casas
1

















