166 fotos de casas

David O. Marlow
Foto de gimnasio contemporáneo extra grande con paredes marrones, suelo vinílico y suelo gris
Foto de gimnasio contemporáneo extra grande con paredes marrones, suelo vinílico y suelo gris

Wohnhaus mit großzügiger Glasfassade, offenem Wohnbereich mit Kamin und Bibliothek. Fließender Übergang zwischen Innen und Außenbereich.
Außergewöhnliche Stahltreppe mit Glasgeländer.
Fotograf: Ralf Dieter Bischoff
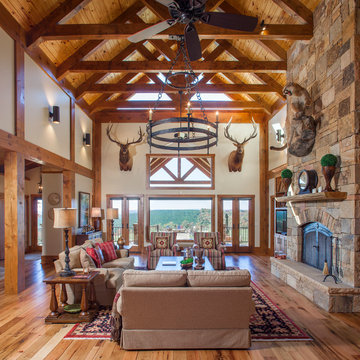
This massive timber frame great room showcases a floor-to-ceiling stone fireplace and large windows.
Photo credit: James Ray Spahn
Foto de salón abierto rural extra grande con suelo de madera en tonos medios, todas las chimeneas, marco de chimenea de piedra, pared multimedia y paredes blancas
Foto de salón abierto rural extra grande con suelo de madera en tonos medios, todas las chimeneas, marco de chimenea de piedra, pared multimedia y paredes blancas
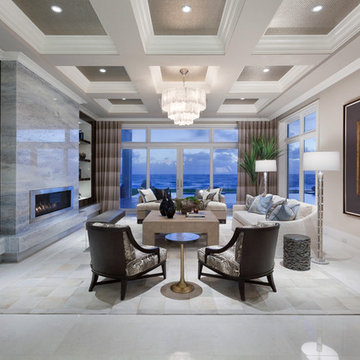
Ed Butera
Ejemplo de salón para visitas abierto actual extra grande sin televisor con paredes beige, chimenea lineal y marco de chimenea de metal
Ejemplo de salón para visitas abierto actual extra grande sin televisor con paredes beige, chimenea lineal y marco de chimenea de metal

Our clients are seasoned home renovators. Their Malibu oceanside property was the second project JRP had undertaken for them. After years of renting and the age of the home, it was becoming prevalent the waterfront beach house, needed a facelift. Our clients expressed their desire for a clean and contemporary aesthetic with the need for more functionality. After a thorough design process, a new spatial plan was essential to meet the couple’s request. This included developing a larger master suite, a grander kitchen with seating at an island, natural light, and a warm, comfortable feel to blend with the coastal setting.
Demolition revealed an unfortunate surprise on the second level of the home: Settlement and subpar construction had allowed the hillside to slide and cover structural framing members causing dangerous living conditions. Our design team was now faced with the challenge of creating a fix for the sagging hillside. After thorough evaluation of site conditions and careful planning, a new 10’ high retaining wall was contrived to be strategically placed into the hillside to prevent any future movements.
With the wall design and build completed — additional square footage allowed for a new laundry room, a walk-in closet at the master suite. Once small and tucked away, the kitchen now boasts a golden warmth of natural maple cabinetry complimented by a striking center island complete with white quartz countertops and stunning waterfall edge details. The open floor plan encourages entertaining with an organic flow between the kitchen, dining, and living rooms. New skylights flood the space with natural light, creating a tranquil seaside ambiance. New custom maple flooring and ceiling paneling finish out the first floor.
Downstairs, the ocean facing Master Suite is luminous with breathtaking views and an enviable bathroom oasis. The master bath is modern and serene, woodgrain tile flooring and stunning onyx mosaic tile channel the golden sandy Malibu beaches. The minimalist bathroom includes a generous walk-in closet, his & her sinks, a spacious steam shower, and a luxurious soaking tub. Defined by an airy and spacious floor plan, clean lines, natural light, and endless ocean views, this home is the perfect rendition of a contemporary coastal sanctuary.
PROJECT DETAILS:
• Style: Contemporary
• Colors: White, Beige, Yellow Hues
• Countertops: White Ceasarstone Quartz
• Cabinets: Bellmont Natural finish maple; Shaker style
• Hardware/Plumbing Fixture Finish: Polished Chrome
• Lighting Fixtures: Pendent lighting in Master bedroom, all else recessed
• Flooring:
Hardwood - Natural Maple
Tile – Ann Sacks, Porcelain in Yellow Birch
• Tile/Backsplash: Glass mosaic in kitchen
• Other Details: Bellevue Stand Alone Tub
Photographer: Andrew, Open House VC

This mountain modern bedroom furnished by the Aspen Interior Designer team at Aspen Design Room seems to flow effortlessly into the mountain landscape beyond the walls of windows that envelope the space. The warmth form the built in fireplace creates an elegant contrast to the snowy landscape beyond. While the hide headboard and storage bench add to the wild Rocky Mountain atmosphere, the deep black and gray tones give the space its modern feel.

Photograph by Clayton Boyd
Modelo de salón abierto rural extra grande con suelo de madera oscura, todas las chimeneas, marco de chimenea de piedra, suelo marrón y madera
Modelo de salón abierto rural extra grande con suelo de madera oscura, todas las chimeneas, marco de chimenea de piedra, suelo marrón y madera

Breathtaking views of the incomparable Big Sur Coast, this classic Tuscan design of an Italian farmhouse, combined with a modern approach creates an ambiance of relaxed sophistication for this magnificent 95.73-acre, private coastal estate on California’s Coastal Ridge. Five-bedroom, 5.5-bath, 7,030 sq. ft. main house, and 864 sq. ft. caretaker house over 864 sq. ft. of garage and laundry facility. Commanding a ridge above the Pacific Ocean and Post Ranch Inn, this spectacular property has sweeping views of the California coastline and surrounding hills. “It’s as if a contemporary house were overlaid on a Tuscan farm-house ruin,” says decorator Craig Wright who created the interiors. The main residence was designed by renowned architect Mickey Muenning—the architect of Big Sur’s Post Ranch Inn, —who artfully combined the contemporary sensibility and the Tuscan vernacular, featuring vaulted ceilings, stained concrete floors, reclaimed Tuscan wood beams, antique Italian roof tiles and a stone tower. Beautifully designed for indoor/outdoor living; the grounds offer a plethora of comfortable and inviting places to lounge and enjoy the stunning views. No expense was spared in the construction of this exquisite estate.

Foto de salón para visitas moderno extra grande con chimenea de doble cara, suelo de madera clara y marco de chimenea de hormigón
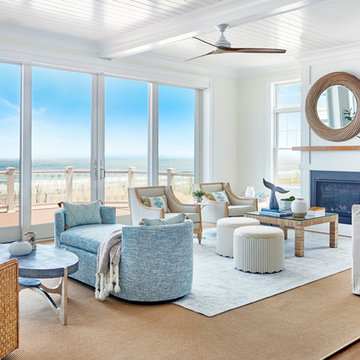
Diseño de salón para visitas abierto marinero extra grande sin televisor con paredes blancas, suelo de madera clara, todas las chimeneas y suelo beige
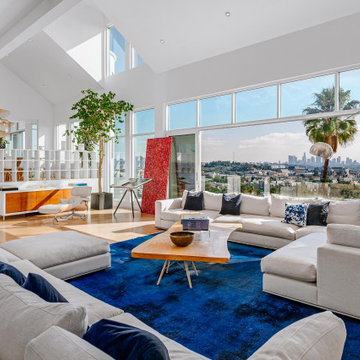
Modelo de salón abierto contemporáneo extra grande con paredes blancas, suelo de madera en tonos medios y suelo marrón
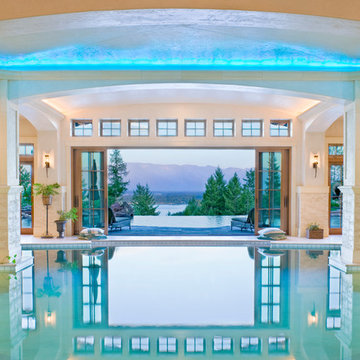
© Gibeon Photography
Foto de piscina mediterránea extra grande interior y a medida con suelo de baldosas
Foto de piscina mediterránea extra grande interior y a medida con suelo de baldosas
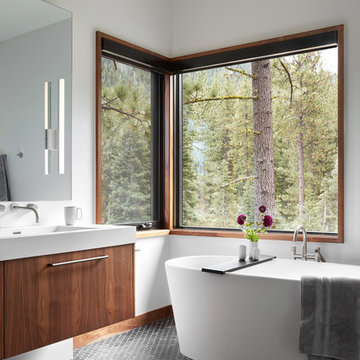
Photo: Lisa Petrole
Foto de cuarto de baño principal contemporáneo extra grande con armarios con paneles lisos, bañera exenta, paredes blancas, suelo de mármol, lavabo integrado, encimera de cuarzo compacto, suelo negro y puertas de armario de madera oscura
Foto de cuarto de baño principal contemporáneo extra grande con armarios con paneles lisos, bañera exenta, paredes blancas, suelo de mármol, lavabo integrado, encimera de cuarzo compacto, suelo negro y puertas de armario de madera oscura
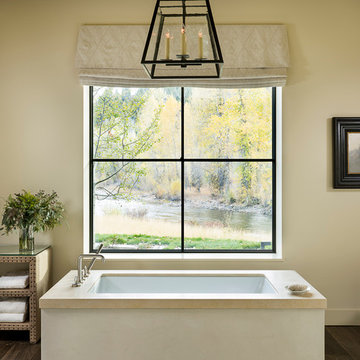
Custom thermally broken steel windows and doors for every environment. Experience the evolution! #JadaSteelWindows
Imagen de cuarto de baño principal tradicional renovado extra grande con bañera exenta, paredes beige y suelo de madera oscura
Imagen de cuarto de baño principal tradicional renovado extra grande con bañera exenta, paredes beige y suelo de madera oscura
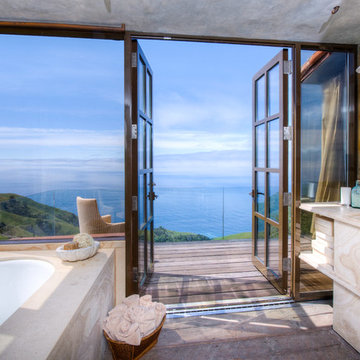
Breathtaking views of the incomparable Big Sur Coast, this classic Tuscan design of an Italian farmhouse, combined with a modern approach creates an ambiance of relaxed sophistication for this magnificent 95.73-acre, private coastal estate on California’s Coastal Ridge. Five-bedroom, 5.5-bath, 7,030 sq. ft. main house, and 864 sq. ft. caretaker house over 864 sq. ft. of garage and laundry facility. Commanding a ridge above the Pacific Ocean and Post Ranch Inn, this spectacular property has sweeping views of the California coastline and surrounding hills. “It’s as if a contemporary house were overlaid on a Tuscan farm-house ruin,” says decorator Craig Wright who created the interiors. The main residence was designed by renowned architect Mickey Muenning—the architect of Big Sur’s Post Ranch Inn, —who artfully combined the contemporary sensibility and the Tuscan vernacular, featuring vaulted ceilings, stained concrete floors, reclaimed Tuscan wood beams, antique Italian roof tiles and a stone tower. Beautifully designed for indoor/outdoor living; the grounds offer a plethora of comfortable and inviting places to lounge and enjoy the stunning views. No expense was spared in the construction of this exquisite estate.
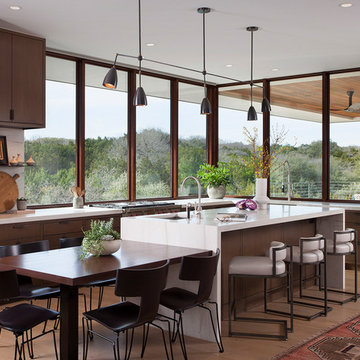
Diseño de cocinas en L actual extra grande con fregadero sobremueble, armarios con paneles lisos, puertas de armario de madera oscura, encimera de cuarcita, salpicadero de losas de piedra, electrodomésticos con paneles, suelo de madera clara, una isla, encimeras blancas y suelo beige
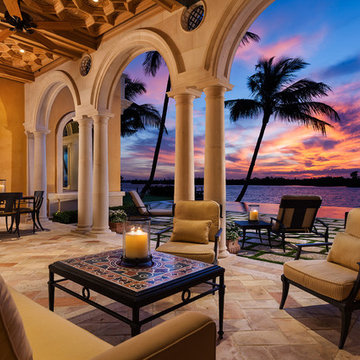
New 2-story residence consisting of; kitchen, breakfast room, laundry room, butler’s pantry, wine room, living room, dining room, study, 4 guest bedroom and master suite. Exquisite custom fabricated, sequenced and book-matched marble, granite and onyx, walnut wood flooring with stone cabochons, bronze frame exterior doors to the water view, custom interior woodwork and cabinetry, mahogany windows and exterior doors, teak shutters, custom carved and stenciled exterior wood ceilings, custom fabricated plaster molding trim and groin vaults.
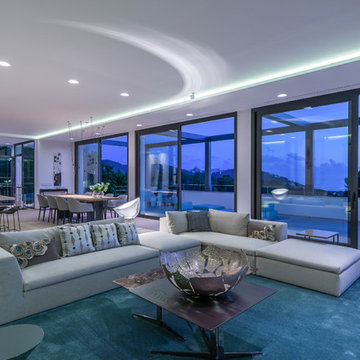
First Mallorca, Ca S`amitger, Mallorca invest
Diseño de salón para visitas abierto actual extra grande sin chimenea y televisor con paredes blancas y suelo de cemento
Diseño de salón para visitas abierto actual extra grande sin chimenea y televisor con paredes blancas y suelo de cemento
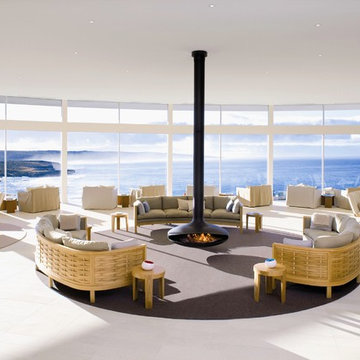
Modelo de salón abierto contemporáneo extra grande con chimeneas suspendidas y suelo de baldosas de cerámica
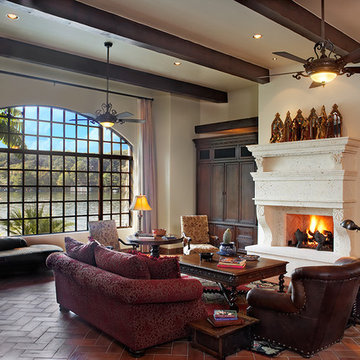
Exquisite Mediterranean home on Lake Austin.
Photography by Coles Hairston
Diseño de salón rural extra grande con todas las chimeneas
Diseño de salón rural extra grande con todas las chimeneas
166 fotos de casas
3
















