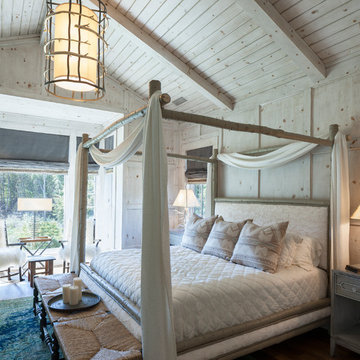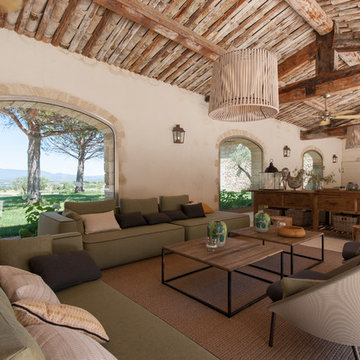250 fotos de casas

Modelo de salón abierto clásico renovado extra grande con suelo de madera en tonos medios, chimenea lineal, suelo marrón, paredes blancas, marco de chimenea de ladrillo, televisor independiente y alfombra
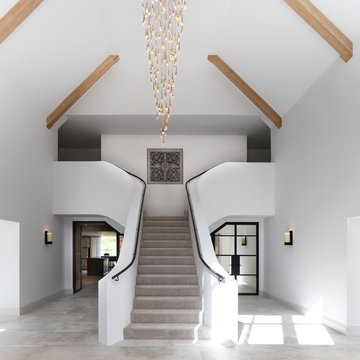
The newly designed and created Entrance Hallway which sees stunning Janey Butler Interiors design and style throughout this Llama Group Luxury Home Project . With stunning 188 bronze bud LED chandelier, bespoke metal doors with antique glass. Double bespoke Oak doors and windows. Newly created curved elegant staircase with bespoke bronze handrail designed by Llama Architects.

Modelo de dormitorio principal de estilo de casa de campo extra grande con paredes beige, suelo marrón y suelo de madera clara

Foto de sala de estar abierta rústica extra grande con paredes blancas, suelo de madera en tonos medios, suelo marrón, todas las chimeneas, marco de chimenea de piedra y pared multimedia

This exceptionally large kitchen can pull off the striking architectural details of the hood, coffered brick and beam ceiling and barrel vaulted brick butlers pantry. The juxtaposition of the modern floors and cabinetry against the old world architecture is what makes this so fantastic.
The wood elements contrast against the stark white making each of them more important to the design.
The gray elements in the floor, countertops seat and stool cushions all serve to balance the starkness of the wood/white contrast and soothe over the rest of the room
Kitchen design by Anthony Albert Studios.
Kitchen furniture and accessories by Ruth Richards
photography by Robert Granoff

Rikki Snyder
Modelo de comedor campestre extra grande con paredes blancas, suelo de madera clara, suelo multicolor y alfombra
Modelo de comedor campestre extra grande con paredes blancas, suelo de madera clara, suelo multicolor y alfombra

A library ladder is a charming, unexpected addition to a kitchen, but totally functional for accessing storage.
Foto de cocinas en L campestre extra grande con fregadero sobremueble, armarios estilo shaker, puertas de armario blancas, encimera de madera, salpicadero verde, electrodomésticos de acero inoxidable, suelo de madera oscura y una isla
Foto de cocinas en L campestre extra grande con fregadero sobremueble, armarios estilo shaker, puertas de armario blancas, encimera de madera, salpicadero verde, electrodomésticos de acero inoxidable, suelo de madera oscura y una isla
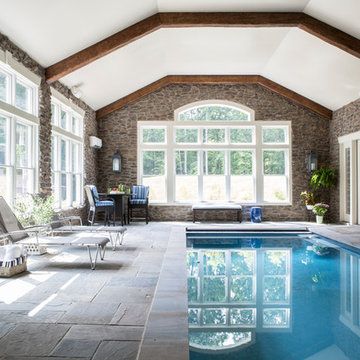
Angie Seckinger
Imagen de piscina alargada clásica extra grande rectangular y interior con adoquines de piedra natural
Imagen de piscina alargada clásica extra grande rectangular y interior con adoquines de piedra natural

A curved sectional sofa and round tufted leather ottoman bring comfort and style to this Aspen great room. Introducing these circular forms in to a large rectangular space helped to divide the room and create a seamless flow. It's a great gathering spot for the family. The shaped area rug was customized to define the seating arrangement.
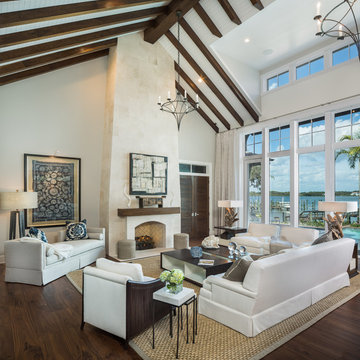
Jimmy White
Imagen de salón para visitas abierto contemporáneo extra grande sin televisor con paredes beige, suelo de madera oscura, todas las chimeneas y marco de chimenea de piedra
Imagen de salón para visitas abierto contemporáneo extra grande sin televisor con paredes beige, suelo de madera oscura, todas las chimeneas y marco de chimenea de piedra
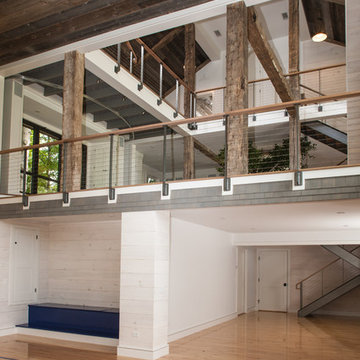
John Kane / Silver Sun Studio
Foto de pista deportiva cubierta clásica renovada extra grande con paredes blancas y suelo de madera clara
Foto de pista deportiva cubierta clásica renovada extra grande con paredes blancas y suelo de madera clara
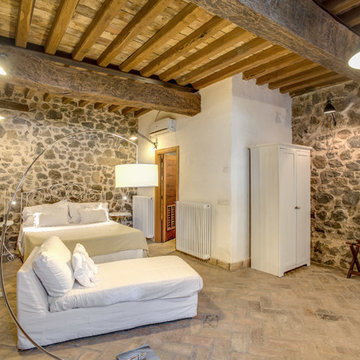
Guendalina Gallo - Simon Clementi
Modelo de dormitorio principal de estilo de casa de campo extra grande con suelo de ladrillo
Modelo de dormitorio principal de estilo de casa de campo extra grande con suelo de ladrillo

This custom home is a bright, open concept, rustic-farmhouse design with light hardwood floors throughout. The whole space is completely unique with classically styled finishes, granite countertops and bright open rooms that flow together effortlessly leading outdoors to the patio and pool area complete with an outdoor kitchen.

Ric Stovall
Imagen de sala de estar con barra de bar abierta rústica extra grande con paredes beige, suelo de madera clara, marco de chimenea de metal, televisor colgado en la pared y chimenea lineal
Imagen de sala de estar con barra de bar abierta rústica extra grande con paredes beige, suelo de madera clara, marco de chimenea de metal, televisor colgado en la pared y chimenea lineal

This project was a long labor of love. The clients adored this eclectic farm home from the moment they first opened the front door. They knew immediately as well that they would be making many careful changes to honor the integrity of its old architecture. The original part of the home is a log cabin built in the 1700’s. Several additions had been added over time. The dark, inefficient kitchen that was in place would not serve their lifestyle of entertaining and love of cooking well at all. Their wish list included large pro style appliances, lots of visible storage for collections of plates, silverware, and cookware, and a magazine-worthy end result in terms of aesthetics. After over two years into the design process with a wonderful plan in hand, construction began. Contractors experienced in historic preservation were an important part of the project. Local artisans were chosen for their expertise in metal work for one-of-a-kind pieces designed for this kitchen – pot rack, base for the antique butcher block, freestanding shelves, and wall shelves. Floor tile was hand chipped for an aged effect. Old barn wood planks and beams were used to create the ceiling. Local furniture makers were selected for their abilities to hand plane and hand finish custom antique reproduction pieces that became the island and armoire pantry. An additional cabinetry company manufactured the transitional style perimeter cabinetry. Three different edge details grace the thick marble tops which had to be scribed carefully to the stone wall. Cable lighting and lamps made from old concrete pillars were incorporated. The restored stone wall serves as a magnificent backdrop for the eye- catching hood and 60” range. Extra dishwasher and refrigerator drawers, an extra-large fireclay apron sink along with many accessories enhance the functionality of this two cook kitchen. The fabulous style and fun-loving personalities of the clients shine through in this wonderful kitchen. If you don’t believe us, “swing” through sometime and see for yourself! Matt Villano Photography
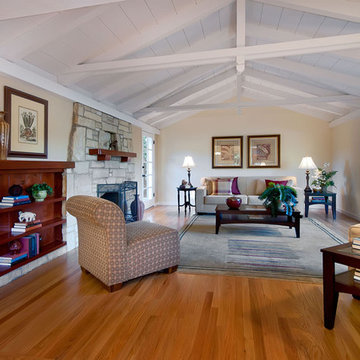
mark pinkerton vi360 Photography
Foto de salón tradicional extra grande con paredes beige y piedra
Foto de salón tradicional extra grande con paredes beige y piedra
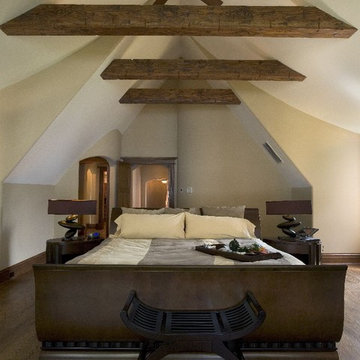
http://www.pickellbuilders.com. Photography by Linda Oyama Bryan. Master Bedroom with Cathedral Ceiling and Rustic Fir Collar Ties, 3", 4" and 5" random width distressed red oak hardwood flooring.

Game room opens to patio through Nana Wall system.
Photo Credit: Vista Estate Visuals
Diseño de sala de juegos en casa abierta contemporánea extra grande con chimenea lineal, televisor colgado en la pared, suelo beige y marco de chimenea de baldosas y/o azulejos
Diseño de sala de juegos en casa abierta contemporánea extra grande con chimenea lineal, televisor colgado en la pared, suelo beige y marco de chimenea de baldosas y/o azulejos
250 fotos de casas
1

















