133 fotos de casas

Constructed from Ash and painted in a satin finish, this Baystone shaker in-frame is a range full of character and charm.
The use of ‘Calico’ and ‘Mineral’ units make this kitchen feel light and airy.
Bespoke colours used in images: Calico & Mineral.
See this kitchen on our website http://firstimpressionskitchens.co.uk/bespoke/baystone/

• A busy family wanted to rejuvenate their entire first floor. As their family was growing, their spaces were getting more cramped and finding comfortable, usable space was no easy task. The goal of their remodel was to create a warm and inviting kitchen and family room, great room-like space that worked with the rest of the home’s floor plan.
The focal point of the new kitchen is a large center island around which the family can gather to prepare meals. Exotic granite countertops and furniture quality light-colored cabinets provide a warm, inviting feel. Commercial-grade stainless steel appliances make this gourmet kitchen a great place to prepare large meals.
A wide plank hardwood floor continues from the kitchen to the family room and beyond, tying the spaces together. The focal point of the family room is a beautiful stone fireplace hearth surrounded by built-in bookcases. Stunning craftsmanship created this beautiful wall of cabinetry which houses the home’s entertainment system. French doors lead out to the home’s deck and also let a lot of natural light into the space.
From its beautiful, functional kitchen to its elegant, comfortable family room, this renovation achieved the homeowners’ goals. Now the entire family has a great space to gather and spend quality time.

antique wavy glass, cool stove., farm sink, oversize island, paneled refrigerator, some color on the cabinets.
The farm style sink is in the foreground. This is another project where the homeowners love the design process and really understand and trust my lead in keeping all the details in line with the story. The story is farmhouse cottage. We are not creating a movie set, we are trying to go back in time to a place when we were not herds of cattle shopping at costco and living in tract homes and driving all the same cars. I want to go back to a time when grandma is showing the kids how to make apple pie.

Foto de cocina comedor lineal nórdica grande sin isla con encimera de laminado, salpicadero blanco, electrodomésticos con paneles, armarios con paneles lisos, fregadero de un seno, salpicadero de azulejos de cerámica, suelo de baldosas de cerámica y puertas de armario blancas
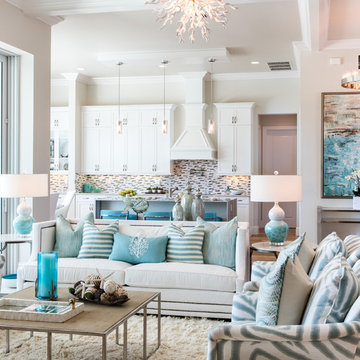
The 4,571-square-foot Winterberry model celebrates seaside with a coastal inspired color palette.
Imagen de salón abierto marinero grande con paredes beige y suelo de madera en tonos medios
Imagen de salón abierto marinero grande con paredes beige y suelo de madera en tonos medios
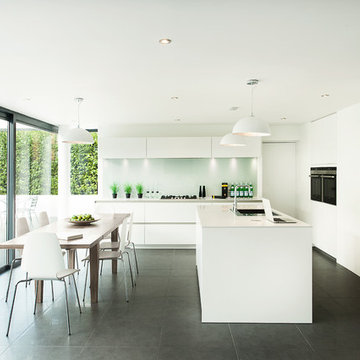
Lotus white door fronts juxtapose a dark grey tiled floor creating an atmosphere of serenity and understated luxury.
Diseño de cocina comedor lineal minimalista grande con armarios con paneles lisos, puertas de armario blancas, suelo gris, fregadero bajoencimera, encimera de acrílico, salpicadero verde, salpicadero de vidrio templado, electrodomésticos de acero inoxidable y una isla
Diseño de cocina comedor lineal minimalista grande con armarios con paneles lisos, puertas de armario blancas, suelo gris, fregadero bajoencimera, encimera de acrílico, salpicadero verde, salpicadero de vidrio templado, electrodomésticos de acero inoxidable y una isla

Residential Interior Design & Decoration project by Camilla Molders Design
Diseño de cocina tradicional renovada grande con armarios con paneles lisos, puertas de armario de madera oscura, salpicadero azul, fregadero bajoencimera, encimera de madera, salpicadero de azulejos de cerámica, electrodomésticos de acero inoxidable, suelo de madera clara y una isla
Diseño de cocina tradicional renovada grande con armarios con paneles lisos, puertas de armario de madera oscura, salpicadero azul, fregadero bajoencimera, encimera de madera, salpicadero de azulejos de cerámica, electrodomésticos de acero inoxidable, suelo de madera clara y una isla
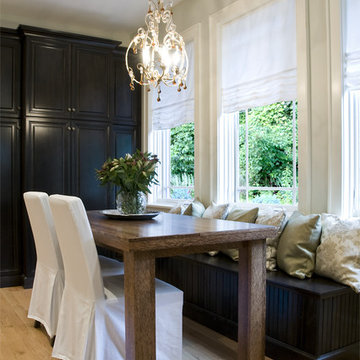
Imagen de cocina comedor clásica grande con armarios con paneles con relieve, puertas de armario de madera en tonos medios, electrodomésticos de acero inoxidable, suelo de madera clara y una isla

Artichoke worked with the renowned interior designer Michael Smith to develop the style of this bespoke kitchen. The detailing of the furniture either side of the Wolf range is influenced by the American East Coast New England style, with chromed door catches and simple glazed wall cabinets. The extraction canopy is clad in zinc and antiqued with acid and wax.
The green painted larder cabinet contains food storage and refrigeration; the mouldings on this cabinet were inspired from a piece of Dutch antique furniture. The pot hanging rack enabled us to provide lighting over the island and saved littering the timbered ceiling with unsightly lighting. There is a pot filler tap and stainless steel splashback.
Primary materials: Hand painted cabinetry, steel and antiqued zinc.

Diseño de cocinas en L tradicional renovada grande cerrada con armarios estilo shaker, puertas de armario blancas, una isla, salpicadero metalizado, salpicadero de metal, electrodomésticos con paneles, suelo negro, fregadero sobremueble, encimera de cuarcita, suelo vinílico y encimeras blancas

All of the cabinets in the kitchen are custom-made by Inplace Studio of La Jolla.
Modelo de cocinas en L actual grande abierta con electrodomésticos de acero inoxidable, fregadero bajoencimera, suelo de madera en tonos medios, suelo marrón, armarios estilo shaker, puertas de armario de madera en tonos medios, encimera de granito, salpicadero beige, salpicadero de losas de piedra y una isla
Modelo de cocinas en L actual grande abierta con electrodomésticos de acero inoxidable, fregadero bajoencimera, suelo de madera en tonos medios, suelo marrón, armarios estilo shaker, puertas de armario de madera en tonos medios, encimera de granito, salpicadero beige, salpicadero de losas de piedra y una isla

Foto de cocina clásica grande con fregadero de un seno, puertas de armario blancas, encimera de cuarcita, salpicadero blanco, salpicadero de azulejos tipo metro, electrodomésticos con paneles, suelo de baldosas de porcelana, dos o más islas y armarios con paneles con relieve
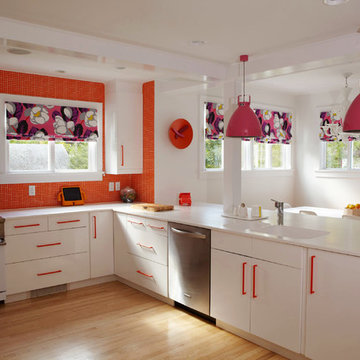
Diseño de cocina actual grande con fregadero integrado, armarios con paneles lisos, puertas de armario blancas, salpicadero naranja, salpicadero con mosaicos de azulejos, electrodomésticos blancos, encimera de acrílico, suelo de madera clara y suelo marrón
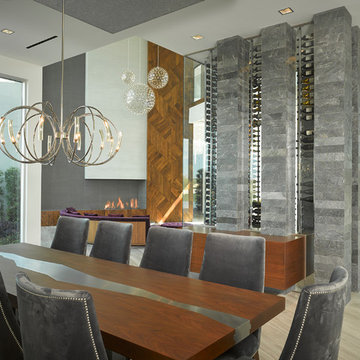
Ejemplo de comedor contemporáneo grande abierto con paredes blancas, suelo de baldosas de porcelana y chimenea lineal
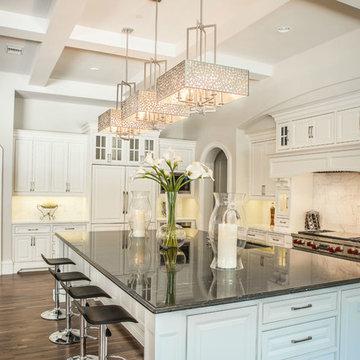
This displays a beautiful kitchen that utilized Volakas as the backsplash above the stovetop.
Imagen de cocinas en L tradicional grande con fregadero bajoencimera, armarios con rebordes decorativos, puertas de armario blancas, suelo de madera oscura y una isla
Imagen de cocinas en L tradicional grande con fregadero bajoencimera, armarios con rebordes decorativos, puertas de armario blancas, suelo de madera oscura y una isla

ASID award for Whole House Design. They say the kitchen is the heart of the home, and this kitchen sure has heart: complete with top of the line appliances, glass mosaic backsplash, a generous statement island, and enough space for the whole family to comfortably connect. The space was designed around the family's art collection, and the pendants are family heirlooms that were repurposed to meet the aesthetic of the space.
Photo by Alise O'Brien
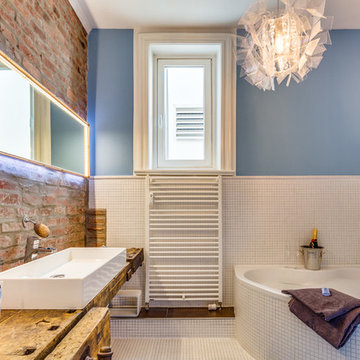
Diseño de cuarto de baño actual grande con bañera esquinera, baldosas y/o azulejos blancos, baldosas y/o azulejos en mosaico, paredes azules, suelo con mosaicos de baldosas, lavabo sobreencimera, encimera de madera, ventanas y espejo con luz
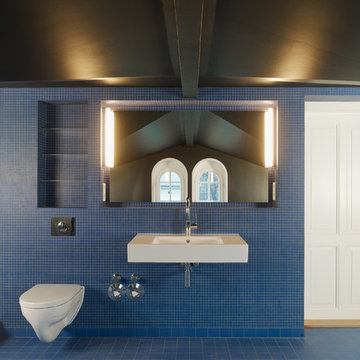
http://www.eckertnegwersuselbeek.de
Diseño de cuarto de baño grande con sanitario de pared, baldosas y/o azulejos azules, baldosas y/o azulejos en mosaico y lavabo suspendido
Diseño de cuarto de baño grande con sanitario de pared, baldosas y/o azulejos azules, baldosas y/o azulejos en mosaico y lavabo suspendido

Jonathan VDK
Imagen de cocinas en U clásico renovado grande abierto con armarios con paneles lisos, puertas de armario de madera oscura, encimera de acrílico, salpicadero verde, salpicadero de azulejos de cerámica, electrodomésticos de acero inoxidable, suelo de pizarra, una isla y suelo multicolor
Imagen de cocinas en U clásico renovado grande abierto con armarios con paneles lisos, puertas de armario de madera oscura, encimera de acrílico, salpicadero verde, salpicadero de azulejos de cerámica, electrodomésticos de acero inoxidable, suelo de pizarra, una isla y suelo multicolor
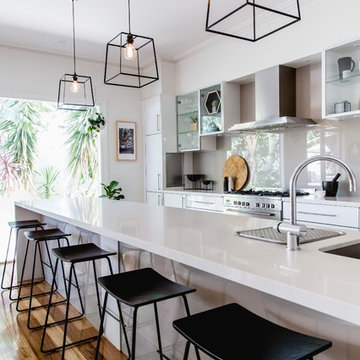
Suzi Appel Photography
Ejemplo de cocina contemporánea grande con fregadero bajoencimera, armarios con paneles lisos, puertas de armario blancas, salpicadero beige, electrodomésticos de acero inoxidable, una isla y suelo de madera en tonos medios
Ejemplo de cocina contemporánea grande con fregadero bajoencimera, armarios con paneles lisos, puertas de armario blancas, salpicadero beige, electrodomésticos de acero inoxidable, una isla y suelo de madera en tonos medios
133 fotos de casas
1
















