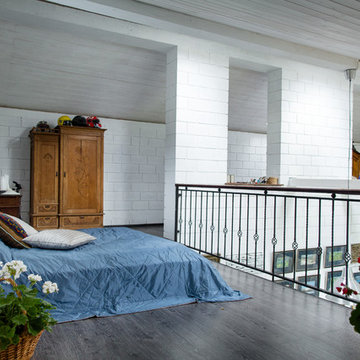29 fotos de casas
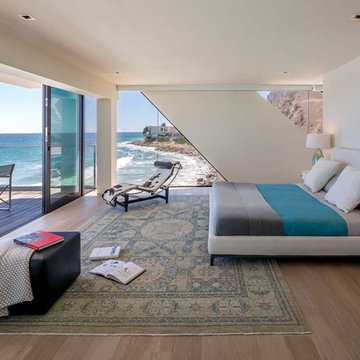
Modelo de dormitorio principal actual grande sin chimenea con paredes blancas y suelo de madera en tonos medios
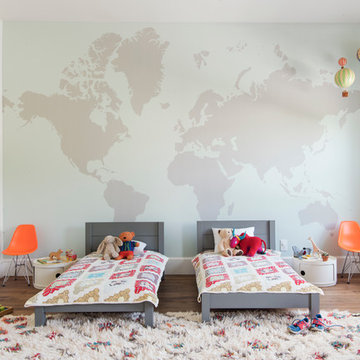
Fumed Antique Oak #1 Natural
Imagen de dormitorio infantil de 4 a 10 años tradicional renovado grande con paredes multicolor, suelo de madera en tonos medios y suelo marrón
Imagen de dormitorio infantil de 4 a 10 años tradicional renovado grande con paredes multicolor, suelo de madera en tonos medios y suelo marrón
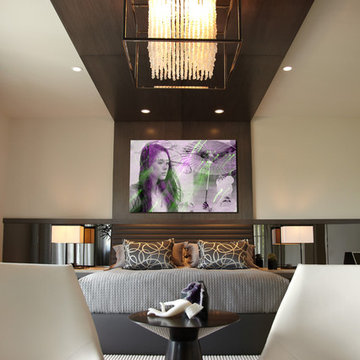
Contemporary Master Bedroom
Diseño de dormitorio principal contemporáneo grande con paredes beige y moqueta
Diseño de dormitorio principal contemporáneo grande con paredes beige y moqueta
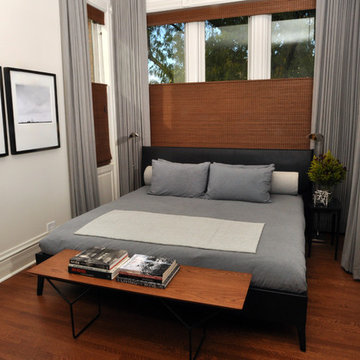
Mieke Zuiderweg
Diseño de dormitorio principal actual grande con paredes blancas y suelo de madera en tonos medios
Diseño de dormitorio principal actual grande con paredes blancas y suelo de madera en tonos medios
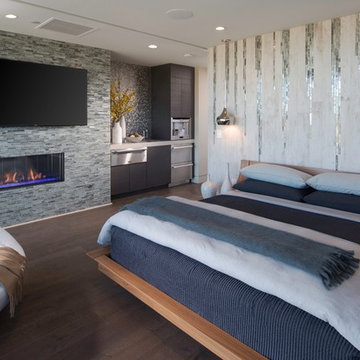
Ejemplo de dormitorio principal y televisión contemporáneo grande con paredes multicolor, suelo de madera oscura, chimenea lineal y marco de chimenea de baldosas y/o azulejos
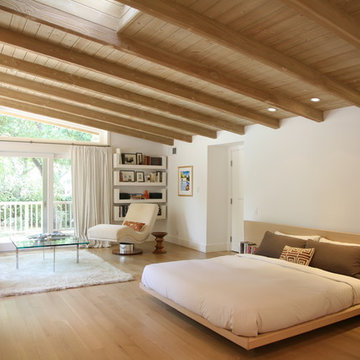
Diseño de dormitorio principal nórdico grande con paredes blancas, suelo de madera clara, todas las chimeneas y marco de chimenea de piedra
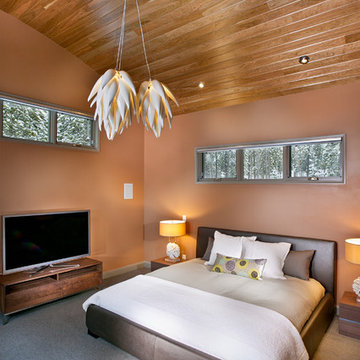
Level Two: In the master bedroom, a king-size bed covered in bronze leather is flanked by coral table lamps. The barrel ceiling is finished in cherry wood.
Photograph © Darren Edwards, San Diego
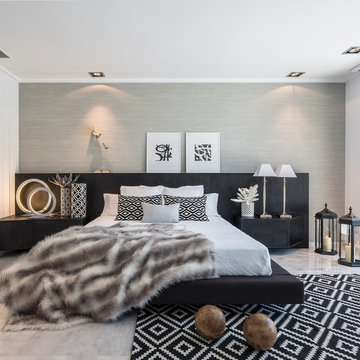
La geometría predominante en toda la villa se combina con formas orgánicas y pequeñas piezas de luz ambiental con las que se crea un espacio más íntimo y acogedor.
FOTO: Germán Cabo (germancabo.com)
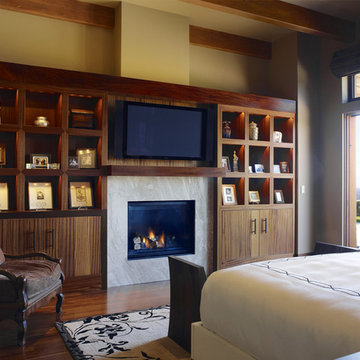
Who says green and sustainable design has to look like it? Designed to emulate the owner’s favorite country club, this fine estate home blends in with the natural surroundings of it’s hillside perch, and is so intoxicatingly beautiful, one hardly notices its numerous energy saving and green features.
Durable, natural and handsome materials such as stained cedar trim, natural stone veneer, and integral color plaster are combined with strong horizontal roof lines that emphasize the expansive nature of the site and capture the “bigness” of the view. Large expanses of glass punctuated with a natural rhythm of exposed beams and stone columns that frame the spectacular views of the Santa Clara Valley and the Los Gatos Hills.
A shady outdoor loggia and cozy outdoor fire pit create the perfect environment for relaxed Saturday afternoon barbecues and glitzy evening dinner parties alike. A glass “wall of wine” creates an elegant backdrop for the dining room table, the warm stained wood interior details make the home both comfortable and dramatic.
The project’s energy saving features include:
- a 5 kW roof mounted grid-tied PV solar array pays for most of the electrical needs, and sends power to the grid in summer 6 year payback!
- all native and drought-tolerant landscaping reduce irrigation needs
- passive solar design that reduces heat gain in summer and allows for passive heating in winter
- passive flow through ventilation provides natural night cooling, taking advantage of cooling summer breezes
- natural day-lighting decreases need for interior lighting
- fly ash concrete for all foundations
- dual glazed low e high performance windows and doors
Design Team:
Noel Cross+Architects - Architect
Christopher Yates Landscape Architecture
Joanie Wick – Interior Design
Vita Pehar - Lighting Design
Conrado Co. – General Contractor
Marion Brenner – Photography
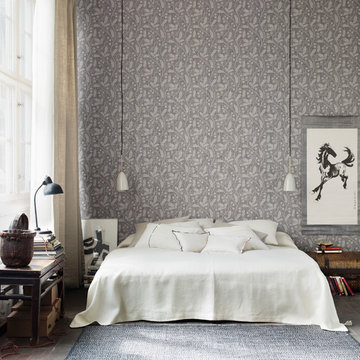
Ejemplo de dormitorio principal escandinavo grande sin chimenea con paredes grises y suelo de madera clara
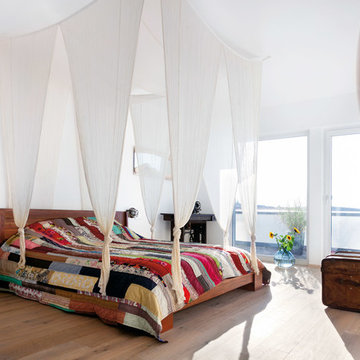
Diseño de dormitorio principal bohemio grande sin chimenea con paredes blancas y suelo de madera clara
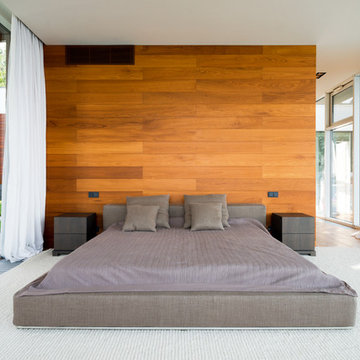
Иванов Илья
Foto de dormitorio principal actual grande con paredes marrones y moqueta
Foto de dormitorio principal actual grande con paredes marrones y moqueta
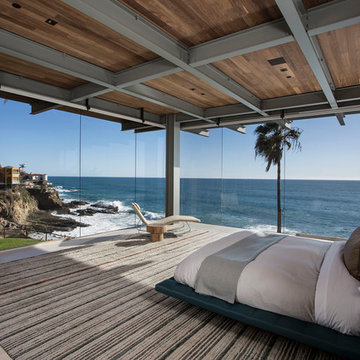
Larry Falke
Ejemplo de dormitorio principal contemporáneo grande sin chimenea con paredes blancas
Ejemplo de dormitorio principal contemporáneo grande sin chimenea con paredes blancas
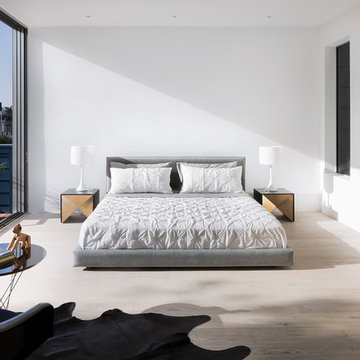
Adam Rouse
Foto de dormitorio principal contemporáneo grande con paredes blancas, suelo de madera clara y suelo beige
Foto de dormitorio principal contemporáneo grande con paredes blancas, suelo de madera clara y suelo beige
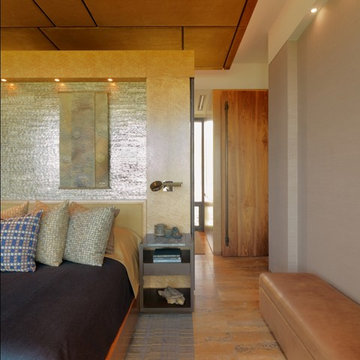
Modelo de dormitorio principal rústico grande con paredes grises, suelo de madera en tonos medios y suelo beige
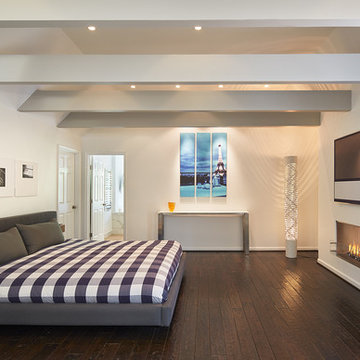
ALL ABOUT THE DETAILS. Exposed beams add beauty and architectural interest to the space, while strategic display lighting highlights one of the couple's cherished pieces of art.
Photography by Anice Hoachlander
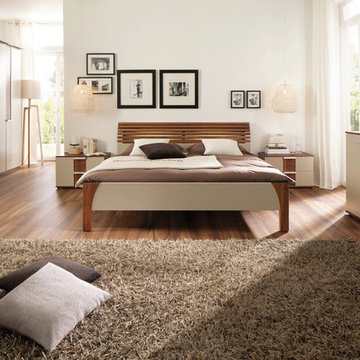
Imagen de dormitorio principal actual grande sin chimenea con paredes blancas y suelo de madera en tonos medios
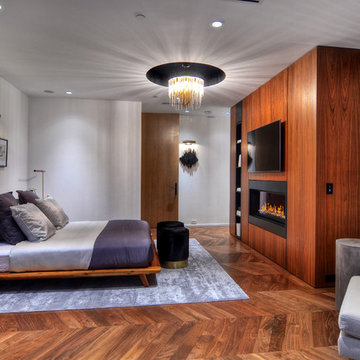
Bowman Group Architectural Photography; designed by Brandon Architects, Inc; Built by Pinnacle Custom Homes, Inc
Modelo de dormitorio principal y televisión actual grande con chimeneas suspendidas, paredes blancas, suelo de madera en tonos medios y suelo marrón
Modelo de dormitorio principal y televisión actual grande con chimeneas suspendidas, paredes blancas, suelo de madera en tonos medios y suelo marrón
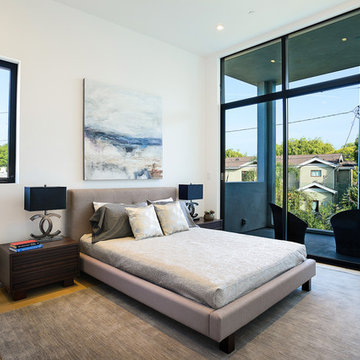
Modelo de dormitorio principal actual grande sin chimenea con paredes blancas, suelo de madera clara y suelo marrón
29 fotos de casas
1

















