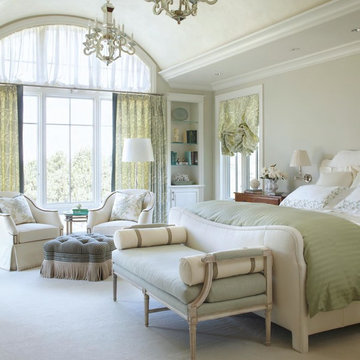1.317 fotos de casas

Photo Credit: Neil Landino,
Counter Top: Connecticut Stone Calacatta Gold Honed Marble,
Kitchen Sink: 39" Wide Risinger Double Bowl Fireclay,
Paint Color: Benjamin Moore Arctic Gray 1577,
Trim Color: Benjamin Moore White Dove,
Kitchen Faucet: Perrin and Rowe Bridge Kitchen Faucet
VIDEO BLOG, EPISODE 2 – FINDING THE PERFECT STONE
Watch this happy client’s testimonial on how Connecticut Stone transformed her existing kitchen into a bright, beautiful and functional space.Featuring Calacatta Gold Marble and Carrara Marble.
Video Link: https://youtu.be/hwbWNMFrAV0

Modelo de sala de estar abierta marinera grande sin chimenea con paredes blancas, pared multimedia, suelo de madera clara y suelo marrón

Cabinets: Dove Gray- Slab Drawers / floating shelves
Countertop: Caesarstone Moorland Fog 6046- 6” front face- miter edge
Ceiling wood floor: Shaw SW547 Yukon Maple 5”- 5002 Timberwolf
Photographer: Steve Chenn

A spa like master bath retreat with double sinks, gray cabinetry, aqua linen wallpaper and a huge shower oasis. Design by Krista Watterworth Alterman. Photos by Troy Campbell. Krista Watterworth Design Studio, Palm Beach Gardens, Florida.

Modelo de fachada de casa beige contemporánea grande de dos plantas con revestimiento de vidrio

Ejemplo de salón para visitas abierto costero grande sin televisor con paredes blancas, todas las chimeneas, suelo de madera oscura, marco de chimenea de baldosas y/o azulejos, suelo marrón y alfombra

Ejemplo de recibidores y pasillos campestres grandes con paredes blancas, suelo de madera oscura, suelo marrón y cuadros

AV Architects + Builders
Location: Great Falls, VA, United States
Our clients were looking to renovate their existing master bedroom into a more luxurious, modern space with an open floor plan and expansive modern bath design. The existing floor plan felt too cramped and didn’t offer much closet space or spa like features. Without having to make changes to the exterior structure, we designed a space customized around their lifestyle and allowed them to feel more relaxed at home.
Our modern design features an open-concept master bedroom suite that connects to the master bath for a total of 600 square feet. We included floating modern style vanity cabinets with white Zen quartz, large black format wall tile, and floating hanging mirrors. Located right next to the vanity area is a large, modern style pull-out linen cabinet that provides ample storage, as well as a wooden floating bench that provides storage below the large window. The centerpiece of our modern design is the combined free-standing tub and walk-in, curb less shower area, surrounded by views of the natural landscape. To highlight the modern design interior, we added light white porcelain large format floor tile to complement the floor-to-ceiling dark grey porcelain wall tile to give off a modern appeal. Last not but not least, a frosted glass partition separates the bath area from the toilet, allowing for a semi-private toilet area.
Jim Tetro Architectural Photography
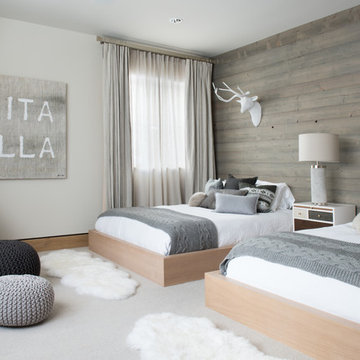
Foto de habitación de invitados escandinava grande sin chimenea con paredes blancas, moqueta y suelo gris
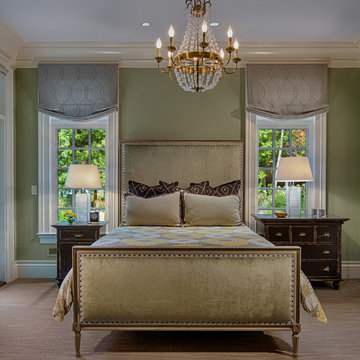
Steinberger Photography
Modelo de dormitorio principal rural grande con paredes verdes, moqueta y suelo beige
Modelo de dormitorio principal rural grande con paredes verdes, moqueta y suelo beige

The traditional stand alone bath tub creates an elegant and inviting entrance as you step into this master ensuite.
Photos by Chris Veith
Imagen de cuarto de baño principal clásico grande con bañera exenta, paredes grises, suelo de mármol, baldosas y/o azulejos grises, baldosas y/o azulejos de cemento, suelo gris y ventanas
Imagen de cuarto de baño principal clásico grande con bañera exenta, paredes grises, suelo de mármol, baldosas y/o azulejos grises, baldosas y/o azulejos de cemento, suelo gris y ventanas

Formal dining room: This light-drenched dining room in suburban New Jersery was transformed into a serene and comfortable space, with both luxurious elements and livability for families. Moody grasscloth wallpaper lines the entire room above the wainscoting and two aged brass lantern pendants line up with the tall windows. We added linen drapery for softness with stylish wood cube finials to coordinate with the wood of the farmhouse table and chairs. We chose a distressed wood dining table with a soft texture to will hide blemishes over time, as this is a family-family space. We kept the space neutral in tone to both allow for vibrant tablescapes during large family gatherings, and to let the many textures create visual depth.
Photo Credit: Erin Coren, Curated Nest Interiors

Diseño de cocina de estilo de casa de campo grande con fregadero bajoencimera, armarios estilo shaker, puertas de armario grises, salpicadero multicolor, electrodomésticos de acero inoxidable, suelo de madera clara, una isla, suelo beige, encimera de cuarcita y salpicadero de azulejos en listel

Photography by John Merkl
Foto de cocina tradicional renovada grande abierta con fregadero bajoencimera, puertas de armario blancas, salpicadero blanco, salpicadero de azulejos tipo metro, electrodomésticos de acero inoxidable, suelo de madera clara, una isla, armarios estilo shaker, suelo beige, encimera de acrílico y encimeras negras
Foto de cocina tradicional renovada grande abierta con fregadero bajoencimera, puertas de armario blancas, salpicadero blanco, salpicadero de azulejos tipo metro, electrodomésticos de acero inoxidable, suelo de madera clara, una isla, armarios estilo shaker, suelo beige, encimera de acrílico y encimeras negras

Allison Cartwright, Photographer
RRS Design + Build is a Austin based general contractor specializing in high end remodels and custom home builds. As a leader in contemporary, modern and mid century modern design, we are the clear choice for a superior product and experience. We would love the opportunity to serve you on your next project endeavor. Put our award winning team to work for you today!
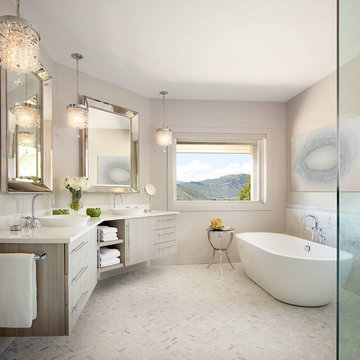
Design by Runa Novak
In Your Space Home Interior Design
Modelo de cuarto de baño principal tradicional renovado grande con puertas de armario de madera clara, encimera de mármol, baldosas y/o azulejos blancos, lavabo sobreencimera, armarios con paneles lisos, bañera exenta, paredes beige, suelo con mosaicos de baldosas, ducha a ras de suelo, baldosas y/o azulejos en mosaico y ventanas
Modelo de cuarto de baño principal tradicional renovado grande con puertas de armario de madera clara, encimera de mármol, baldosas y/o azulejos blancos, lavabo sobreencimera, armarios con paneles lisos, bañera exenta, paredes beige, suelo con mosaicos de baldosas, ducha a ras de suelo, baldosas y/o azulejos en mosaico y ventanas

Beautiful bathroom cabinetry with unique wire mesh panels and a center window seat marks one section of the Master Bathroom.
Foto de cuarto de baño principal y rectangular clásico grande con puertas de armario blancas, paredes blancas, suelo de mármol y suelo blanco
Foto de cuarto de baño principal y rectangular clásico grande con puertas de armario blancas, paredes blancas, suelo de mármol y suelo blanco
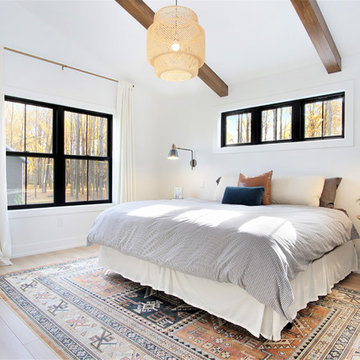
Modelo de dormitorio principal nórdico grande sin chimenea con paredes blancas, suelo de madera clara y suelo beige
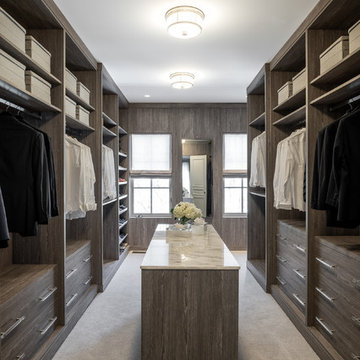
Imagen de armario vestidor unisex actual grande con armarios con paneles lisos, puertas de armario de madera oscura, moqueta y suelo beige
1.317 fotos de casas
1

















