53.282 fotos de casas
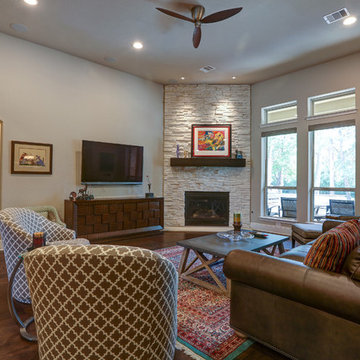
Hurricane Harvey caused extensive flooding (38-40”) damage to home 08/2017. Complete demolition from 4 foot down to stud wall including all flooring and lower cabinets in every room. Restored home matching original material pre-flood was performed.
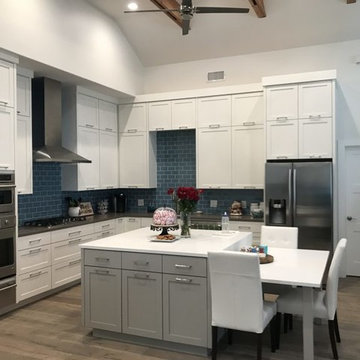
Ejemplo de cocina moderna grande con armarios estilo shaker, salpicadero azul, salpicadero de azulejos de cerámica, electrodomésticos de acero inoxidable, suelo de madera en tonos medios, una isla, suelo gris, puertas de armario blancas y encimeras grises
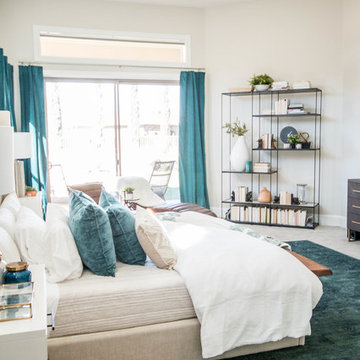
Transitional Master bedroom feels light, bright and airy, but a sexy vibe to incorporate into the design.
Ejemplo de dormitorio principal ecléctico grande con paredes blancas, moqueta y suelo beige
Ejemplo de dormitorio principal ecléctico grande con paredes blancas, moqueta y suelo beige
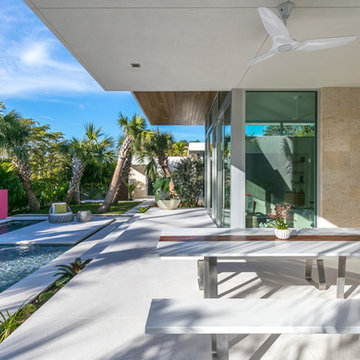
Ryan Gamma
Imagen de terraza contemporánea grande en patio trasero y anexo de casas con losas de hormigón
Imagen de terraza contemporánea grande en patio trasero y anexo de casas con losas de hormigón
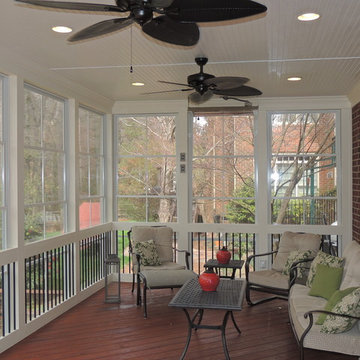
This client had several contractors have concerns with potential roof lines given the windows above the space. With our EPDM flat roof, leaks are never a concern, they have a 9' + tall ceiling and the space they really wanted!
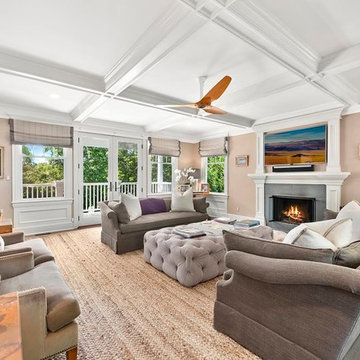
Ejemplo de sala de estar cerrada costera grande con paredes beige, todas las chimeneas, televisor colgado en la pared, suelo de madera oscura, marco de chimenea de hormigón y suelo marrón

Modelo de gimnasio multiusos tradicional grande con paredes grises, suelo de madera clara y suelo beige
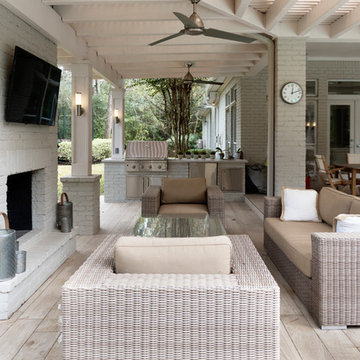
Holly Paulson
Ejemplo de patio minimalista grande en patio trasero y anexo de casas con cocina exterior y entablado
Ejemplo de patio minimalista grande en patio trasero y anexo de casas con cocina exterior y entablado
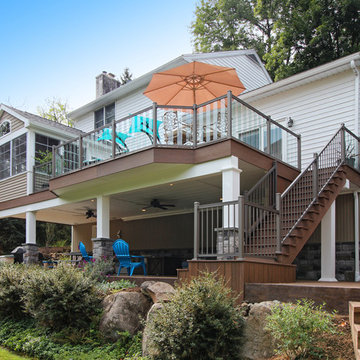
This project covers all the bases! From the four-season room that leads to an open deck space with glass panel railings, to a patio with a wood plank stamp pattern and ample seating room. Both Keystone and the homeowners agree: this is the perfect spot for hosting pool parties!

Near the banks of the Stono River sits this custom elevated home on Johns Island. In partnership with Vinyet Architecture and Polish Pop Design, the homeowners chose a coastal look with heavy emphasis on elements like ship lap, white interiors and exteriors and custom elements throughout. The large island and hood directly behind it serve as the focal point of the kitchen. The ship lap for both were custom built. Within this open floor plan, serving the kitchen, dining room and living room sits an enclosed wet bar with live edge solid wood countertop. Custom shelving was installed next to the TV area with a geometric design, mirroring the Master Bedroom ceiling. Enter the adjacent screen porch through a collapsing sliding door, which gives it a true eight-foot wide opening to the outdoors. Reclaimed wooden beams add character to the living room and outdoor fireplace mantels.
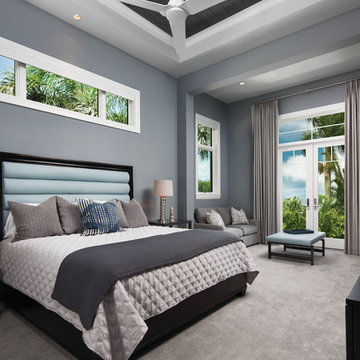
Foto de dormitorio principal tradicional renovado grande sin chimenea con paredes grises, moqueta y suelo gris
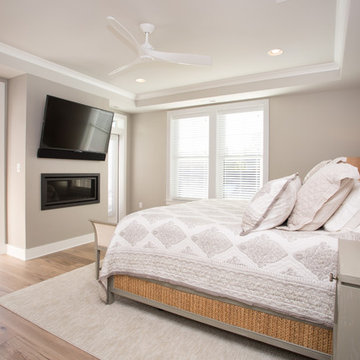
Ejemplo de dormitorio principal y televisión marinero grande con paredes beige, suelo de madera clara, chimenea lineal y suelo beige
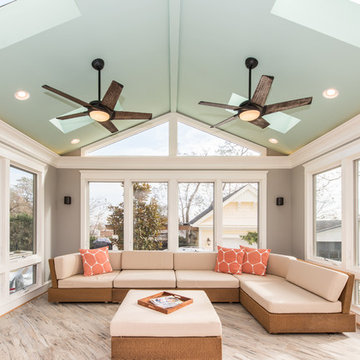
Susie Soleimani Photography
Foto de galería tradicional renovada grande sin chimenea con suelo de baldosas de cerámica, techo con claraboya y suelo gris
Foto de galería tradicional renovada grande sin chimenea con suelo de baldosas de cerámica, techo con claraboya y suelo gris
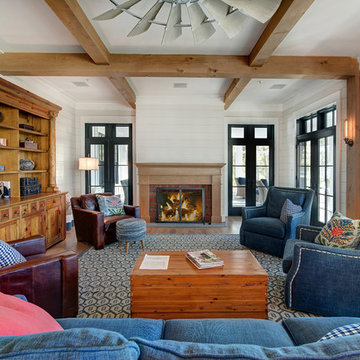
Foto de salón abierto marinero grande sin televisor con paredes grises, suelo de madera en tonos medios, todas las chimeneas, marco de chimenea de ladrillo y suelo marrón
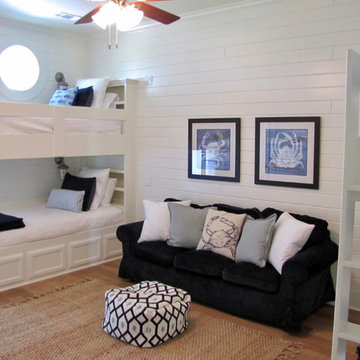
Ejemplo de dormitorio infantil de 4 a 10 años costero grande con paredes blancas, suelo de madera clara y suelo beige

Builder: BDR Executive Custom Homes
Architect: 42 North - Architecture + Design
Interior Design: Christine DiMaria Design
Photographer: Chuck Heiney
Diseño de porche cerrado minimalista grande en patio trasero y anexo de casas con adoquines de piedra natural
Diseño de porche cerrado minimalista grande en patio trasero y anexo de casas con adoquines de piedra natural
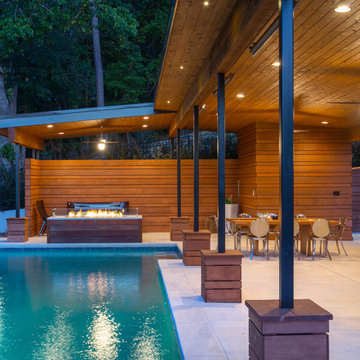
This stunning pool has an Antigua Pebble finish, tanning ledge and 5 bar seats. The L-shaped, open-air cabana houses an outdoor living room with a custom fire table, a large kitchen with stainless steel appliances including a sink, refrigerator, wine cooler and grill, a spacious dining and bar area with leathered granite counter tops and a spa like bathroom with an outdoor shower making it perfect for entertaining both small family cookouts and large parties.

Photography by Todd Crawford
Foto de terraza campestre grande en anexo de casas con adoquines de piedra natural
Foto de terraza campestre grande en anexo de casas con adoquines de piedra natural

This 1990s brick home had decent square footage and a massive front yard, but no way to enjoy it. Each room needed an update, so the entire house was renovated and remodeled, and an addition was put on over the existing garage to create a symmetrical front. The old brown brick was painted a distressed white.
The 500sf 2nd floor addition includes 2 new bedrooms for their teen children, and the 12'x30' front porch lanai with standing seam metal roof is a nod to the homeowners' love for the Islands. Each room is beautifully appointed with large windows, wood floors, white walls, white bead board ceilings, glass doors and knobs, and interior wood details reminiscent of Hawaiian plantation architecture.
The kitchen was remodeled to increase width and flow, and a new laundry / mudroom was added in the back of the existing garage. The master bath was completely remodeled. Every room is filled with books, and shelves, many made by the homeowner.
Project photography by Kmiecik Imagery.
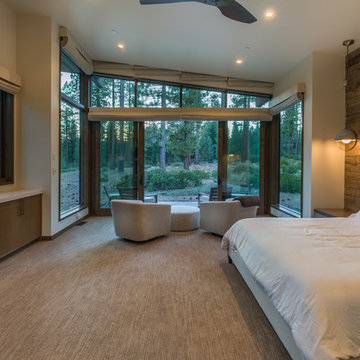
Stunning yet zen-inducing Master Bedroom has a fireplace with TV above, and a window/door wall that spills out onto its own private forest-side terrace. Photo by Vance Fox
53.282 fotos de casas
5
















