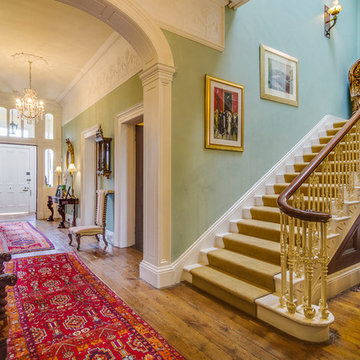205 fotos de casas

Eric Piasecki
Modelo de dormitorio principal clásico grande con paredes azules y suelo de madera oscura
Modelo de dormitorio principal clásico grande con paredes azules y suelo de madera oscura
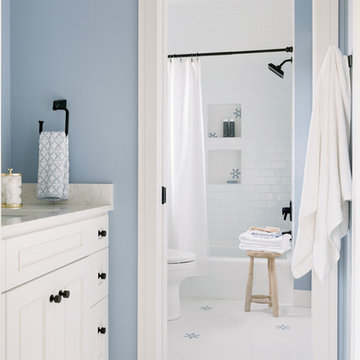
Diseño de cuarto de baño infantil costero grande con puertas de armario blancas, bañera empotrada, combinación de ducha y bañera, sanitario de una pieza, baldosas y/o azulejos de cemento, suelo con mosaicos de baldosas, lavabo bajoencimera, encimera de mármol, suelo blanco, ducha con cortina, baldosas y/o azulejos blancos y paredes azules
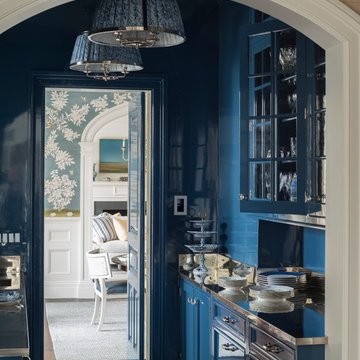
Stainless steel countertops and glass upper cabinets enhance the blue-lacquered walls and cabinetry in the bright Service Pantry.
Imagen de cocina comedor clásica grande con armarios tipo vitrina, puertas de armario azules, encimera de acero inoxidable, electrodomésticos de acero inoxidable, suelo de madera en tonos medios, suelo marrón y salpicadero azul
Imagen de cocina comedor clásica grande con armarios tipo vitrina, puertas de armario azules, encimera de acero inoxidable, electrodomésticos de acero inoxidable, suelo de madera en tonos medios, suelo marrón y salpicadero azul
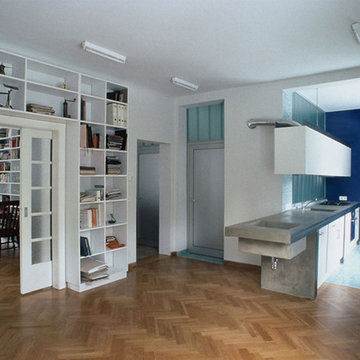
Wohnbereich mit Küche.
Living area and kitchen.
Foto: Stefan Meyer
Ejemplo de salón ecléctico grande
Ejemplo de salón ecléctico grande
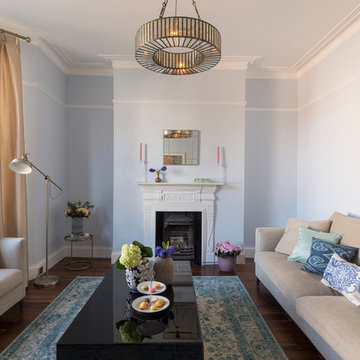
A serene Mansion Flat in Chiswick’s Bedford Park has been successfully transformed for its new owner, a successful financier and his partner, a talented television producer and presenter.
The sociable couple are lovers of culture and the arts and wished their sitting room to provide a glamorous yet comfortable setting for entertaining guests. They also wished to incorporate Persian elements into the design in a subtle nod to their heritage.
Emerging artist Yuliya Martynova's work was used throughout the property with the stunning cloud scene in above the sofa being the piece de la resistance!
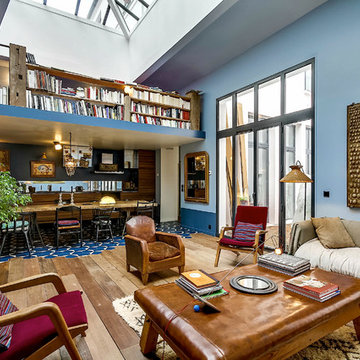
Modelo de biblioteca en casa abierta bohemia grande sin chimenea y televisor con paredes azules y suelo de madera en tonos medios
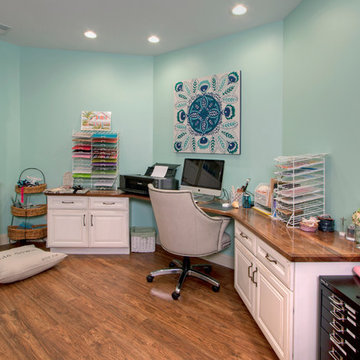
The home office portion of the gift wrapping room uses the same white maple Wellborn cabinets connected by walnut countertops. The office space was originally set up so the lady of the house had a computer and printer for her craft projects, but the man of the house finds himself (and their dog!) spending a lot of time at this station because it's inviting and inspiring.
Photo by Toby Weiss
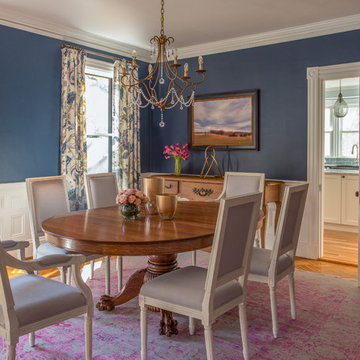
Designer Amanda Reid selected Landry & Arcari rugs for this recent Victorian restoration featured on This Old House on PBS. The goal for the project was to bring the home back to its original Victorian style after a previous owner removed many classic architectural details.
Eric Roth
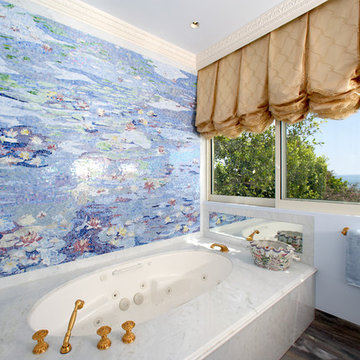
The hand crafted glass mosaic is the focal point of the master bathroom and is paired with a marble bath tub.
Diseño de cuarto de baño principal tradicional grande con baldosas y/o azulejos en mosaico, baldosas y/o azulejos multicolor, bañera esquinera, paredes azules y encimera de mármol
Diseño de cuarto de baño principal tradicional grande con baldosas y/o azulejos en mosaico, baldosas y/o azulejos multicolor, bañera esquinera, paredes azules y encimera de mármol
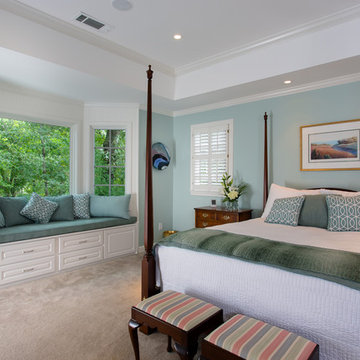
Ejemplo de dormitorio principal clásico grande sin chimenea con paredes azules y moqueta
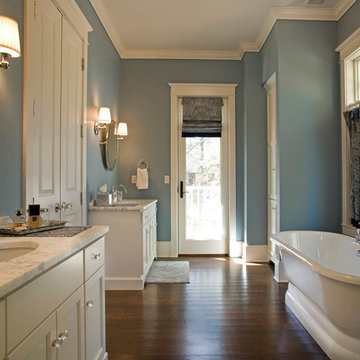
steinbergerphoto.com
Imagen de cuarto de baño principal tradicional grande con bañera exenta, armarios con paneles empotrados, puertas de armario blancas, paredes azules, suelo de madera en tonos medios, lavabo bajoencimera, encimera de cuarcita y suelo marrón
Imagen de cuarto de baño principal tradicional grande con bañera exenta, armarios con paneles empotrados, puertas de armario blancas, paredes azules, suelo de madera en tonos medios, lavabo bajoencimera, encimera de cuarcita y suelo marrón
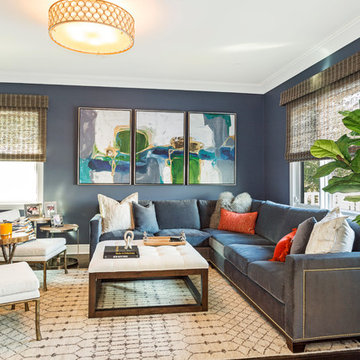
Kathleen O'Donnell
Diseño de salón clásico renovado grande con paredes azules, suelo de madera oscura y suelo marrón
Diseño de salón clásico renovado grande con paredes azules, suelo de madera oscura y suelo marrón
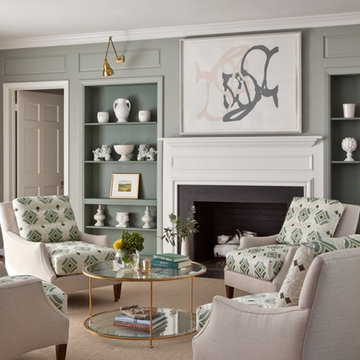
Gordon Gregory
Imagen de salón para visitas abierto clásico renovado grande sin televisor con paredes grises, moqueta y todas las chimeneas
Imagen de salón para visitas abierto clásico renovado grande sin televisor con paredes grises, moqueta y todas las chimeneas
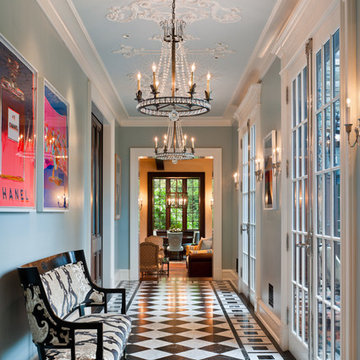
Architect: Peter Zimmerman, Peter Zimmerman Architects
Interior Designer: Allison Forbes, Forbes Design Consultants
Photographer: Tom Crane
Foto de recibidores y pasillos tradicionales grandes con paredes azules
Foto de recibidores y pasillos tradicionales grandes con paredes azules
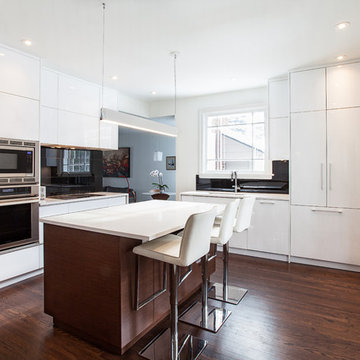
We just received the images from our recent project in Rockliffe Park.
This is one of those projects that shows how fantastic modern design can work in an older home.
Old and new design can not only coexist, it can transform a dated place into something new and exciting. Or as in this case can emphasize the beauty of the old and the new features of the house.
The beautifully crafted original mouldings, suddenly draw attention against the reduced design of the Wenge wall paneling.
Handwerk interiors fabricated and installed a range of beautifully crafted cabinets and other mill work items including:
custom kitchen, wall paneling, hidden powder room door, entrance closet integrated in the wall paneling, floating ensuite vanity.
All cabinets and Millwork by www.handwerk.ca
Design: Serina Fraser, Jane Chapman Ottawa

Ejemplo de cuarto de baño principal tradicional grande con lavabo bajoencimera, puertas de armario blancas, bañera encastrada, baldosas y/o azulejos blancos, encimera de mármol, paredes azules, ducha empotrada, sanitario de dos piezas, baldosas y/o azulejos de piedra, suelo de mármol, encimeras grises y armarios con rebordes decorativos
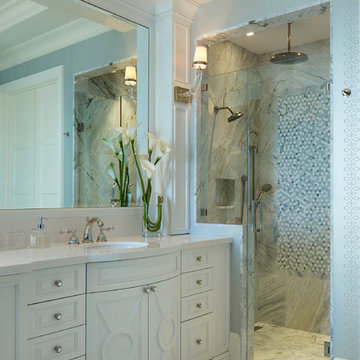
Modelo de cuarto de baño marinero grande con lavabo bajoencimera, armarios con paneles con relieve, puertas de armario blancas, ducha a ras de suelo, baldosas y/o azulejos azules, baldosas y/o azulejos grises, baldosas y/o azulejos de mármol, paredes azules, suelo de mármol, aseo y ducha, encimera de cuarzo compacto, suelo gris, ducha con puerta con bisagras y encimeras blancas

Interior Design by Cindy Rinfret, principal designer of Rinfret, Ltd. Interior Design & Decoration www.rinfretltd.com
Photos by Michael Partenio and styling by Stacy Kunstel
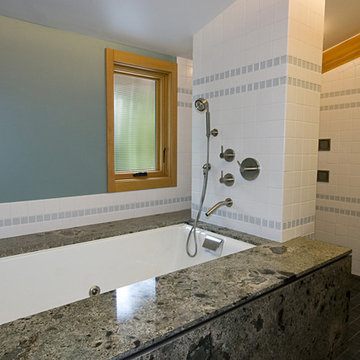
This Northwest Modern design used natural cedar siding, structural insulated panels, board form concrete, permeable pavers, a glass ceiling + floor and a residential elevator to offer sustainable luxury for our clients.
205 fotos de casas
1
