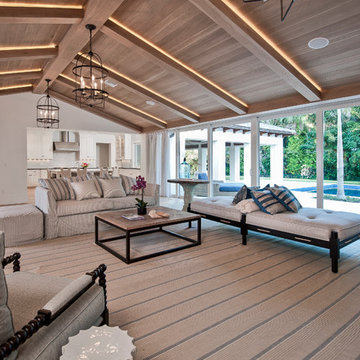185 fotos de casas

Just one of the many beautiful features of the Aurea, Plan 2453. The shelves are framed as part of the tub deck, and finished in the same gorgeous tile as the the tub deck and floor. Besides providing the ideal space for towels, they create a wonderful break between the tub and walk-in shower.
Photo by Bob Greenspan
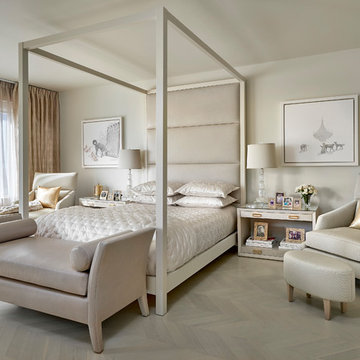
Tony Soluri Photography
Ejemplo de dormitorio principal clásico renovado grande con paredes beige, suelo de madera clara y suelo beige
Ejemplo de dormitorio principal clásico renovado grande con paredes beige, suelo de madera clara y suelo beige

This open layout kitchen is steps from the main living space and offers direct access to the dining room. Dramatic pendants add sparkle to the white marble kitchen.
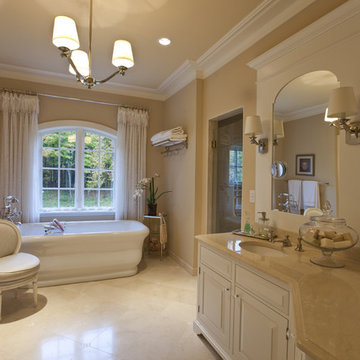
Allie Fackler Photography
Modelo de cuarto de baño rectangular tradicional grande con bañera exenta
Modelo de cuarto de baño rectangular tradicional grande con bañera exenta
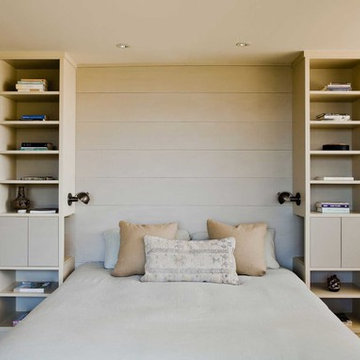
Built-in bookcase, built-in night tables, painted ceilings with recessed lighting, light hardwood floors with natural sisal area rug in mid-century-modern renovation and addition in Berkeley hills, California
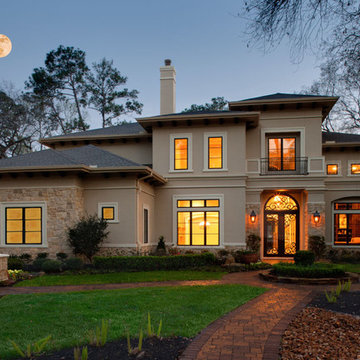
Modelo de fachada de casa beige mediterránea grande de dos plantas con revestimiento de estuco, tejado a cuatro aguas y tejado de teja de madera

Diseño de cocina mediterránea grande con fregadero bajoencimera, armarios con paneles con relieve, salpicadero beige, dos o más islas, puertas de armario blancas, encimera de granito, electrodomésticos negros, suelo de travertino y barras de cocina
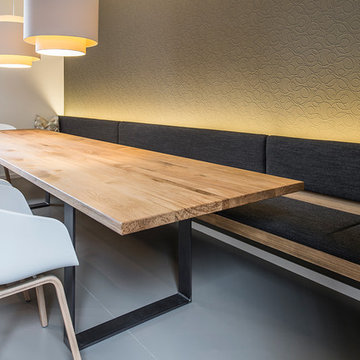
Die Rückwand hinter der Sitzbank wurde mit einer schlammfarbenen Strukturtapete optisch aufgewertet. Die indirekte Beleuchtung verstärkt den Reliefeindruck.
http://www.jungnickel-fotografie.de

Ross Chandler Photography
Working closely with the builder, Bob Schumacher, and the home owners, Patty Jones Design selected and designed interior finishes for this custom lodge-style home in the resort community of Caldera Springs. This 5000+ sq ft home features premium finishes throughout including all solid slab counter tops, custom light fixtures, timber accents, natural stone treatments, and much more.
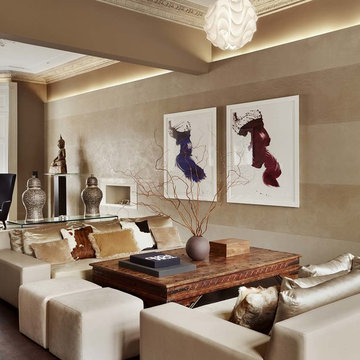
Modelo de salón para visitas abierto clásico renovado grande con paredes beige, suelo de madera en tonos medios y chimenea lineal

Ejemplo de cuarto de baño principal, doble y a medida tradicional renovado grande con puertas de armario beige, bañera exenta, paredes blancas, lavabo bajoencimera, suelo multicolor, encimeras grises, ducha doble, baldosas y/o azulejos blancos, baldosas y/o azulejos de cemento, suelo de azulejos de cemento, encimera de cuarzo compacto, ducha con puerta con bisagras, cuarto de baño, madera y armarios con paneles lisos
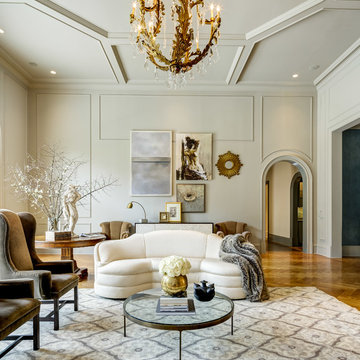
Ejemplo de salón para visitas cerrado tradicional grande sin televisor con paredes beige y suelo de madera en tonos medios
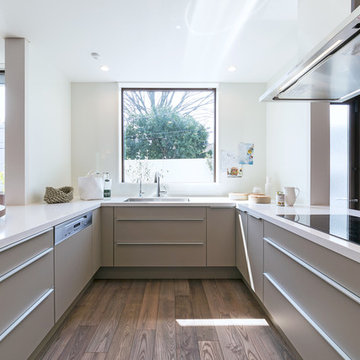
A gorgeous Poggenpohl U – shape kitchen in sand grey with a matching Silestone Blanco Maple worktop.
Miele cooker, oven, dishwasher; a Liebherr built-in fridge and wine cellar; Grohe faucet
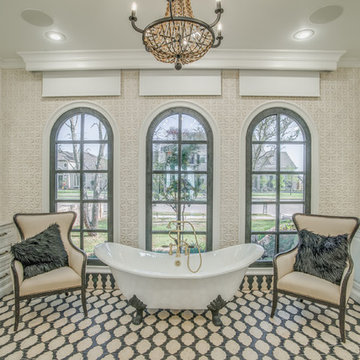
As a Premier Home Builder. Sharkey Custom Homes Inc. has spent the last 18 years building beautiful and original homes to Lubbock TX and surrounding areas. We are committed to building homes of the highest quality while simultaneously making sure our customers needs are met or exceeded. When you choose to build the home of your dreams with us, you can rest assured that you will be treated with the respect and integrity that you and your future home deserves. Sharkey will be there at each step to make certain that your experience is a wonderful one. We also offer Remodeling, Architects, Interior Design, and Landscape Design. Home Building, Remodeling, Design, Architects, Interior Design, landscape design, Land, Lots, Pools, Painting, Patios, Floor Covering, Granite, Wallpaper, Fireplaces, Lighting, Appliances, Roofing, Chimneys, Iron Doors, Railing, Staircase, cabinets, trim carpentry, Audio, Video, theaters, fountains, windows, bathroom fixtures, mirrors, hardware, crown molding, tubs, sinks, faucets, ceiling fans, garage doors, heating, air conditioning, shutters, texture, faux finish, vent hood, tile, porcelain, clay, stucco, stone,travertine, concrete, fencing, waterfalls,
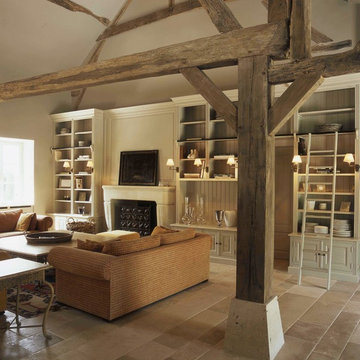
Baden Baden SPRL
Ejemplo de biblioteca en casa abierta de estilo de casa de campo grande sin televisor con todas las chimeneas, marco de chimenea de piedra y paredes beige
Ejemplo de biblioteca en casa abierta de estilo de casa de campo grande sin televisor con todas las chimeneas, marco de chimenea de piedra y paredes beige
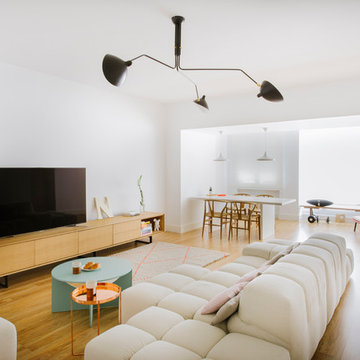
Foto de salón para visitas abierto contemporáneo grande sin chimenea con paredes blancas, suelo de madera en tonos medios y televisor independiente
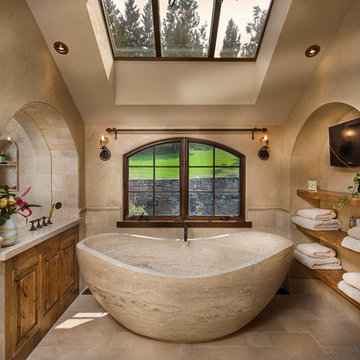
Imagen de cuarto de baño principal mediterráneo grande con armarios con paneles con relieve, puertas de armario de madera oscura, baldosas y/o azulejos beige, baldosas y/o azulejos de piedra, bañera exenta, paredes beige, suelo de piedra caliza y suelo beige
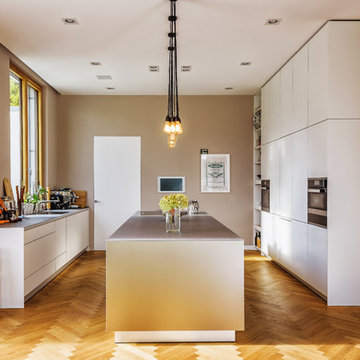
matthias baumbach
Imagen de cocinas en U actual grande abierto con armarios con paneles lisos, puertas de armario beige, encimera de acero inoxidable, suelo de madera en tonos medios, una isla, suelo marrón, encimeras grises, fregadero bajoencimera y electrodomésticos negros
Imagen de cocinas en U actual grande abierto con armarios con paneles lisos, puertas de armario beige, encimera de acero inoxidable, suelo de madera en tonos medios, una isla, suelo marrón, encimeras grises, fregadero bajoencimera y electrodomésticos negros
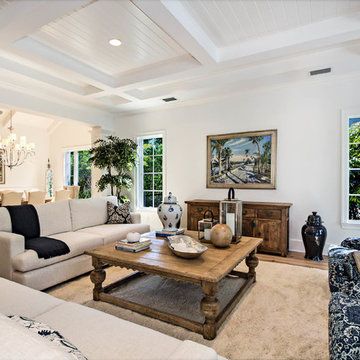
Ejemplo de salón abierto clásico grande con paredes blancas, suelo de madera clara y televisor retractable
185 fotos de casas
1

















