744 fotos de casas
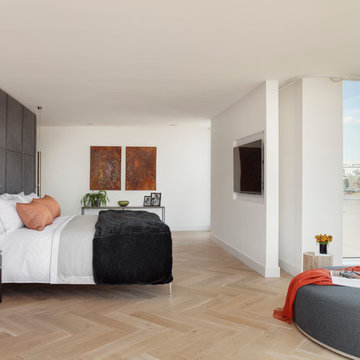
The Master bedroom is in grey and burnt orange scheme. The bed head wall was upholstered in grey faux suede. The bed and side tables were bespoke. The paintings are from Georg Meyer Wiel
.
.
.
Bruce Hemming (photography) : Form Studio (Architecture)

Imagen de salón para visitas abierto costero grande sin televisor con paredes blancas, chimeneas suspendidas, suelo de madera pintada, marco de chimenea de metal y suelo azul
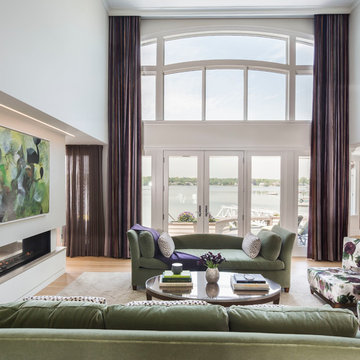
Built by Olson Development LLC
Imagen de salón para visitas abierto actual grande sin televisor con paredes blancas, suelo de madera clara, chimenea de doble cara y cortinas
Imagen de salón para visitas abierto actual grande sin televisor con paredes blancas, suelo de madera clara, chimenea de doble cara y cortinas
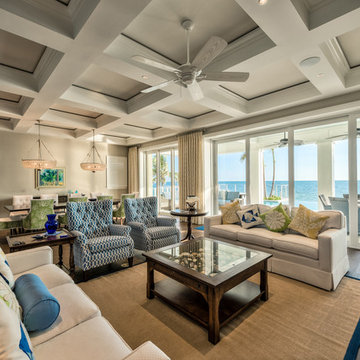
Situated on a double-lot of beach front property, this 5600 SF home is a beautiful example of seaside architectural detailing and luxury. The home is actually more than 15,000 SF when including all of the outdoor spaces and balconies. Spread across its 4 levels are 5 bedrooms, 6.5 baths, his and her office, gym, living, dining, & family rooms. It is all topped off with a large deck with wet bar on the top floor for watching the sunsets. It also includes garage space for 6 vehicles, a beach access garage for water sports equipment, and over 1000 SF of additional storage space. The home is equipped with integrated smart-home technology to control lighting, air conditioning, security systems, entertainment and multimedia, and is backed up by a whole house generator.
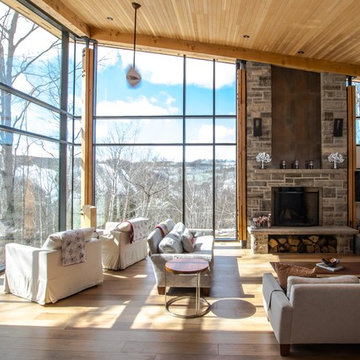
The owner of this Devil’s Glen Ski Resort chalet was determined to honour the original structure built by his father.
At the same time, a growing family created the need for an amplified space. The design for the enlarged chalet attempts to incorporate proportions and angles from the original craftsman styled structure while simultaneously taking cues from the challenging mountain site.
Stonework and timber beams create a framework for expansive glazing that affords sweeping views to the mountain, snow and sky. As a result, a new generation of skiers is engaged with the mountain and it’s community in the same way the owner’s father provided him.
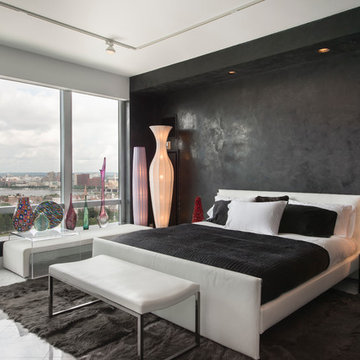
Located in one of the Ritz residential towers in Boston, the project was a complete renovation. The design and scope of work included the entire residence from marble flooring throughout, to movement of walls, new kitchen, bathrooms, all furnishings, lighting, closets, artwork and accessories. Smart home sound and wifi integration throughout including concealed electronic window treatments.
The challenge for the final project design was multifaceted. First and foremost to maintain a light, sheer appearance in the main open areas, while having a considerable amount of seating for living, dining and entertaining purposes. All the while giving an inviting peaceful feel,
and never interfering with the view which was of course the piece de resistance throughout.
Bringing a unique, individual feeling to each of the private rooms to surprise and stimulate the eye while navigating through the residence was also a priority and great pleasure to work on, while incorporating small details within each room to bind the flow from area to area which would not be necessarily obvious to the eye, but palpable in our minds in a very suttle manner. The combination of luxurious textures throughout brought a third dimension into the environments, and one of the many aspects that made the project so exceptionally unique, and a true pleasure to have created. Reach us www.themorsoncollection.com
Photography by Elevin Studio.
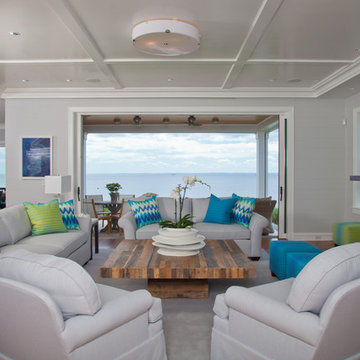
Beach front living at its finest. Full view of family/living room with multiple ocean views set the tone and feel for this neutral palette with bold turquoise, blue and green accents, casual family living space. Shop the look in our Westport, CT store and now online at www.whitebirchstudio.com

Photo by Brandon Barre
Diseño de salón abierto moderno grande con pared multimedia, suelo beige, suelo de madera en tonos medios, todas las chimeneas y marco de chimenea de piedra
Diseño de salón abierto moderno grande con pared multimedia, suelo beige, suelo de madera en tonos medios, todas las chimeneas y marco de chimenea de piedra
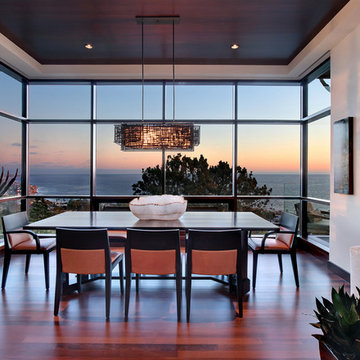
Jeri Koegal Photography
Foto de comedor contemporáneo grande abierto sin chimenea con paredes blancas, suelo de madera oscura y suelo marrón
Foto de comedor contemporáneo grande abierto sin chimenea con paredes blancas, suelo de madera oscura y suelo marrón

With enormous rectangular beams and round log posts, the Spanish Peaks House is a spectacular study in contrasts. Even the exterior—with horizontal log slab siding and vertical wood paneling—mixes textures and styles beautifully. An outdoor rock fireplace, built-in stone grill and ample seating enable the owners to make the most of the mountain-top setting.
Inside, the owners relied on Blue Ribbon Builders to capture the natural feel of the home’s surroundings. A massive boulder makes up the hearth in the great room, and provides ideal fireside seating. A custom-made stone replica of Lone Peak is the backsplash in a distinctive powder room; and a giant slab of granite adds the finishing touch to the home’s enviable wood, tile and granite kitchen. In the daylight basement, brushed concrete flooring adds both texture and durability.
Roger Wade

Having been neglected for nearly 50 years, this home was rescued by new owners who sought to restore the home to its original grandeur. Prominently located on the rocky shoreline, its presence welcomes all who enter into Marblehead from the Boston area. The exterior respects tradition; the interior combines tradition with a sparse respect for proportion, scale and unadorned beauty of space and light.
This project was featured in Design New England Magazine. http://bit.ly/SVResurrection
Photo Credit: Eric Roth
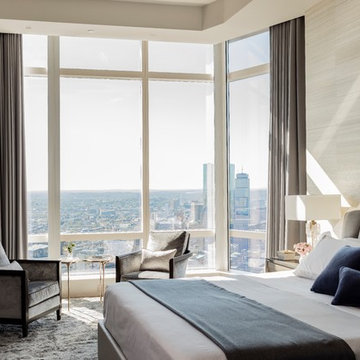
Michael J. Lee
Ejemplo de dormitorio principal contemporáneo grande con paredes grises, suelo de madera en tonos medios y suelo marrón
Ejemplo de dormitorio principal contemporáneo grande con paredes grises, suelo de madera en tonos medios y suelo marrón
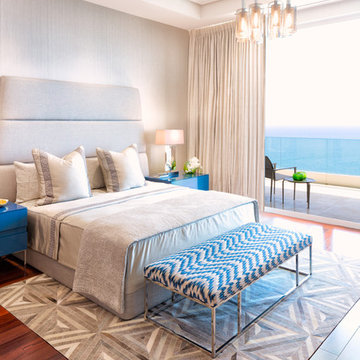
Imagen de dormitorio principal costero grande sin chimenea con paredes grises y suelo de madera en tonos medios
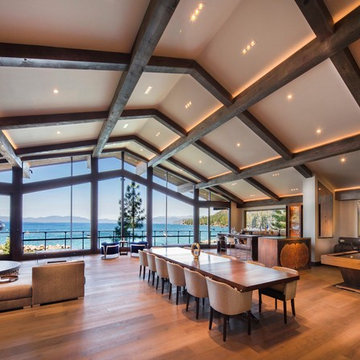
Jeff Dow Photography
Ejemplo de comedor contemporáneo grande abierto sin chimenea con suelo de madera en tonos medios, suelo marrón y paredes beige
Ejemplo de comedor contemporáneo grande abierto sin chimenea con suelo de madera en tonos medios, suelo marrón y paredes beige
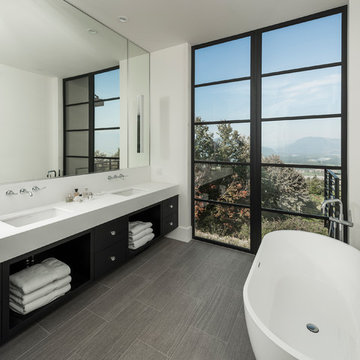
This master bath has a floating vanity and incredible views. PC Carsten Arnold
Diseño de cuarto de baño principal actual grande con armarios con paneles lisos, puertas de armario negras, bañera exenta, paredes blancas, suelo de baldosas de porcelana, lavabo bajoencimera, suelo gris y encimeras blancas
Diseño de cuarto de baño principal actual grande con armarios con paneles lisos, puertas de armario negras, bañera exenta, paredes blancas, suelo de baldosas de porcelana, lavabo bajoencimera, suelo gris y encimeras blancas
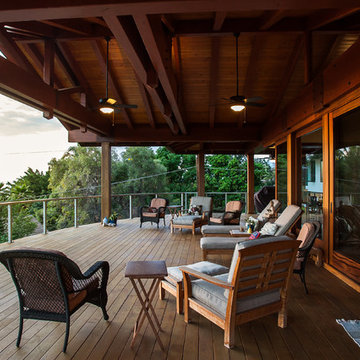
Architect- Marc Taron
Contractor- 3D Builders
Photography- Dan Cunningham
Diseño de terraza exótica grande en anexo de casas con barandilla de cable
Diseño de terraza exótica grande en anexo de casas con barandilla de cable
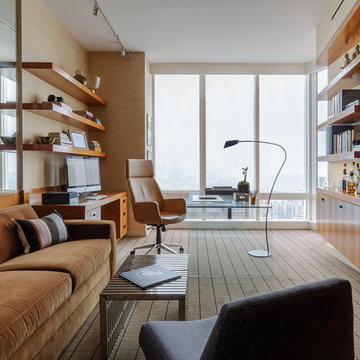
David Duncan Livingston
Imagen de despacho actual grande sin chimenea con paredes marrones, moqueta, escritorio empotrado y suelo gris
Imagen de despacho actual grande sin chimenea con paredes marrones, moqueta, escritorio empotrado y suelo gris
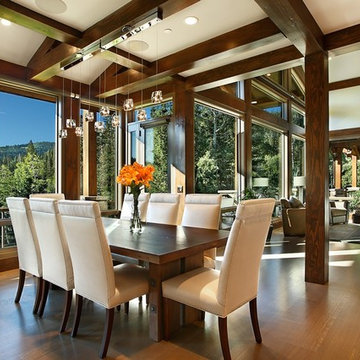
Modelo de comedor rural grande abierto con paredes blancas y suelo de madera en tonos medios

Diseño de cocina actual grande abierta con armarios con paneles lisos, puertas de armario blancas, encimera de acero inoxidable, salpicadero beige, suelo de pizarra, una isla y suelo negro
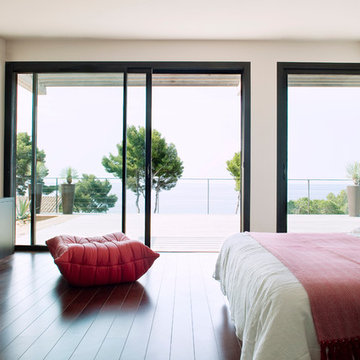
Architecte: Frédérique Pyra Legon
Photographe: Pierre Jean Verger
Foto de dormitorio principal actual grande con paredes blancas y suelo de madera oscura
Foto de dormitorio principal actual grande con paredes blancas y suelo de madera oscura
744 fotos de casas
2
















