451 fotos de casas

Our clients purchased a new house, but wanted to add their own personal style and touches to make it really feel like home. We added a few updated to the exterior, plus paneling in the entryway and formal sitting room, customized the master closet, and cosmetic updates to the kitchen, formal dining room, great room, formal sitting room, laundry room, children’s spaces, nursery, and master suite. All new furniture, accessories, and home-staging was done by InHance. Window treatments, wall paper, and paint was updated, plus we re-did the tile in the downstairs powder room to glam it up. The children’s bedrooms and playroom have custom furnishings and décor pieces that make the rooms feel super sweet and personal. All the details in the furnishing and décor really brought this home together and our clients couldn’t be happier!

Diseño de salón actual grande con suelo de madera oscura, marco de chimenea de yeso, paredes grises, pared multimedia y chimenea lineal

The family living in this shingled roofed home on the Peninsula loves color and pattern. At the heart of the two-story house, we created a library with high gloss lapis blue walls. The tête-à-tête provides an inviting place for the couple to read while their children play games at the antique card table. As a counterpoint, the open planned family, dining room, and kitchen have white walls. We selected a deep aubergine for the kitchen cabinetry. In the tranquil master suite, we layered celadon and sky blue while the daughters' room features pink, purple, and citrine.
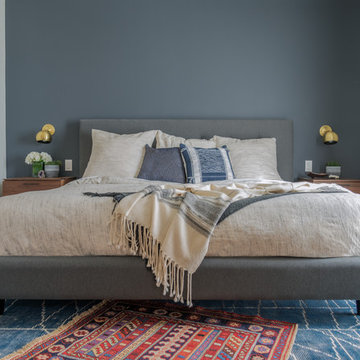
Photos by Tina Witherspoon Photography.
Ejemplo de dormitorio principal contemporáneo grande sin chimenea con paredes azules, suelo de madera en tonos medios y suelo marrón
Ejemplo de dormitorio principal contemporáneo grande sin chimenea con paredes azules, suelo de madera en tonos medios y suelo marrón
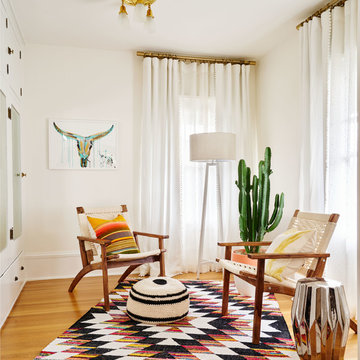
Photography by Blackstone Studios
Decorated by Lord Design
Restoration by Arciform
The dressing room continues. You can never have enough storage or places to sit.
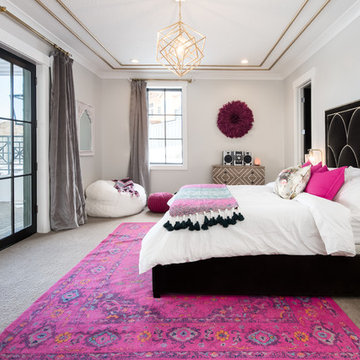
Foto de dormitorio principal tradicional renovado grande sin chimenea con paredes grises, moqueta y suelo gris
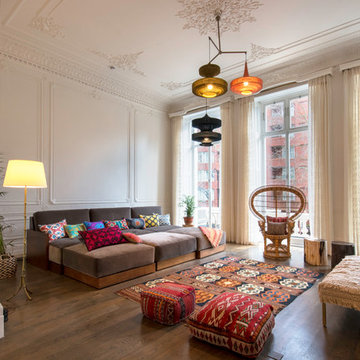
A spacious and chic living room design for big family and loads of friends!
Diseño de salón para visitas abierto ecléctico grande con paredes blancas, suelo marrón y suelo de madera oscura
Diseño de salón para visitas abierto ecléctico grande con paredes blancas, suelo marrón y suelo de madera oscura

This is a library we built last year that became a centerpiece feature in "The Classical American House" book by Phillip James Dodd. We are also featured on the back cover. Asked to replicate and finish to match with new materials, we built this 16' high room using only the original Gothic arches that were existing. All other materials are new and finished to match. We thank John Milner Architects for the opportunity and the results are spectacular.
Photography: Tom Crane
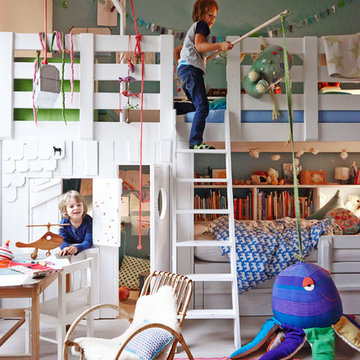
Foto: Stefan Thurmann
www.stefanthurmann.de
Modelo de dormitorio infantil de 4 a 10 años nórdico grande con suelo de madera clara y paredes multicolor
Modelo de dormitorio infantil de 4 a 10 años nórdico grande con suelo de madera clara y paredes multicolor
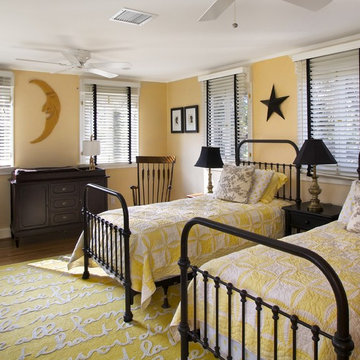
Bunk room for children and baby.
Ejemplo de dormitorio infantil de 4 a 10 años tradicional grande con paredes amarillas y suelo de madera en tonos medios
Ejemplo de dormitorio infantil de 4 a 10 años tradicional grande con paredes amarillas y suelo de madera en tonos medios
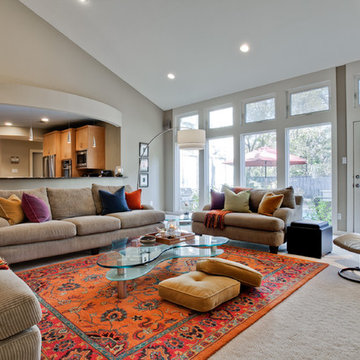
Living area looking through to the eat in kitchen. Photo by shoot2sell.
Imagen de salón abierto contemporáneo grande sin televisor con paredes beige, moqueta, todas las chimeneas, marco de chimenea de baldosas y/o azulejos, suelo gris y alfombra
Imagen de salón abierto contemporáneo grande sin televisor con paredes beige, moqueta, todas las chimeneas, marco de chimenea de baldosas y/o azulejos, suelo gris y alfombra

design by Pulp Design Studios | http://pulpdesignstudios.com/
photo by Kevin Dotolo | http://kevindotolo.com/
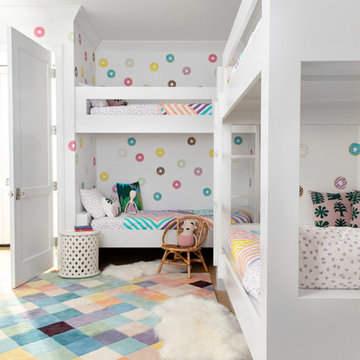
Architecture, Construction Management, Interior Design, Art Curation & Real Estate Advisement by Chango & Co.
Construction by MXA Development, Inc.
Photography by Sarah Elliott
See the home tour feature in Domino Magazine
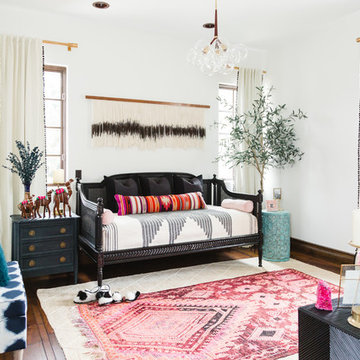
This charming kids guest room was design with fun and whimsy in mind. The client wanted to transform a spare bedroom into a guest room for kids. We achieved some fun and flare with a new coat of paint and Eskayel wallpaper to give the space character and movement. We furnished the room with a daybed that includes a trundle to accommodate two children. We added boho elements like a bright vintage Moroccan rug and mixed textures with pillows and blankets that have graphic patterns. The cave chair serves as a reading nook for bedtime stories and the mirrors on the walls add a bit of Middle Eastern flare. Photos by Amber Thrane.
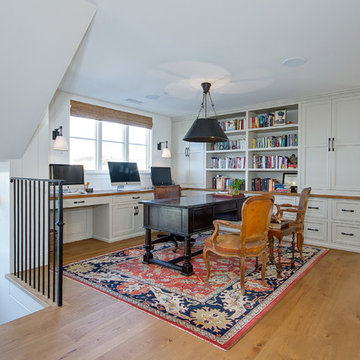
Contractor: Legacy CDM Inc. | Interior Designer: Kim Woods & Trish Bass | Photographer: Jola Photography
Ejemplo de despacho de estilo de casa de campo grande sin chimenea con paredes blancas, suelo de madera en tonos medios, escritorio independiente y suelo marrón
Ejemplo de despacho de estilo de casa de campo grande sin chimenea con paredes blancas, suelo de madera en tonos medios, escritorio independiente y suelo marrón
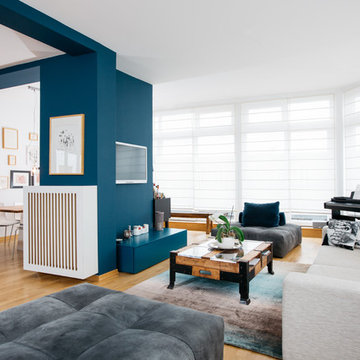
Foto: FIZZ FOTO:GRAPHY
Imagen de salón para visitas abierto actual grande sin chimenea con paredes azules, suelo de madera clara, televisor colgado en la pared y suelo beige
Imagen de salón para visitas abierto actual grande sin chimenea con paredes azules, suelo de madera clara, televisor colgado en la pared y suelo beige
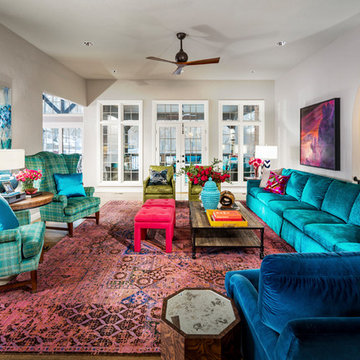
Diseño de salón abierto ecléctico grande sin chimenea y televisor con paredes grises, suelo de madera en tonos medios y suelo marrón
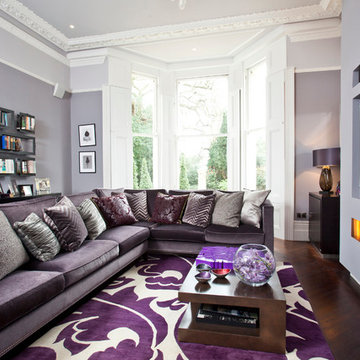
Ed Kingsford
Foto de salón cerrado contemporáneo grande con paredes grises, suelo de madera oscura, chimenea lineal, marco de chimenea de yeso y pared multimedia
Foto de salón cerrado contemporáneo grande con paredes grises, suelo de madera oscura, chimenea lineal, marco de chimenea de yeso y pared multimedia
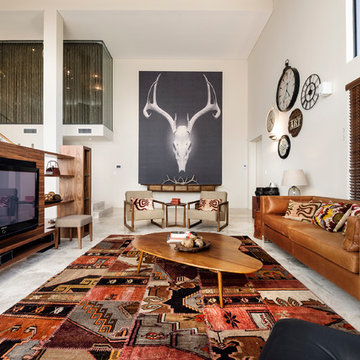
The Rural Building Company
Imagen de salón contemporáneo grande con paredes beige, suelo de travertino, pared multimedia y alfombra
Imagen de salón contemporáneo grande con paredes beige, suelo de travertino, pared multimedia y alfombra
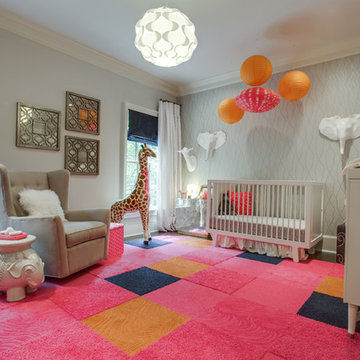
This is our daughter's nursery. We wanted to create a pretty and vibrant space with nice items that would transition easily to a toddler room.
Imagen de habitación de bebé niña tradicional renovada grande con paredes grises y suelo multicolor
Imagen de habitación de bebé niña tradicional renovada grande con paredes grises y suelo multicolor
451 fotos de casas
1
















