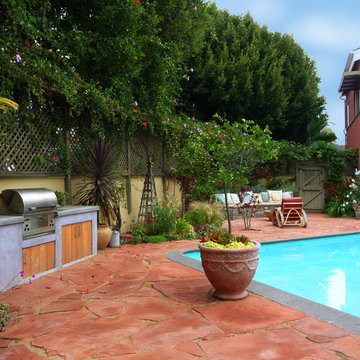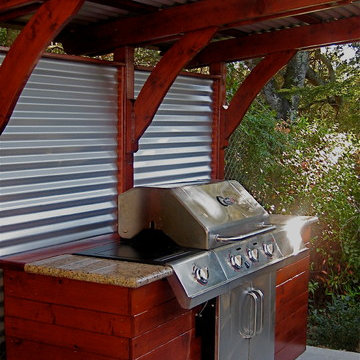96 fotos de casas
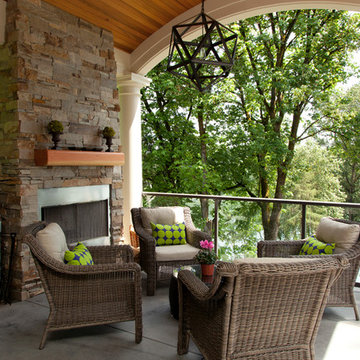
This new riverfront townhouse is on three levels. The interiors blend clean contemporary elements with traditional cottage architecture. It is luxurious, yet very relaxed.
Project by Portland interior design studio Jenni Leasia Interior Design. Also serving Lake Oswego, West Linn, Vancouver, Sherwood, Camas, Oregon City, Beaverton, and the whole of Greater Portland.
For more about Jenni Leasia Interior Design, click here: https://www.jennileasiadesign.com/
To learn more about this project, click here:
https://www.jennileasiadesign.com/lakeoswegoriverfront
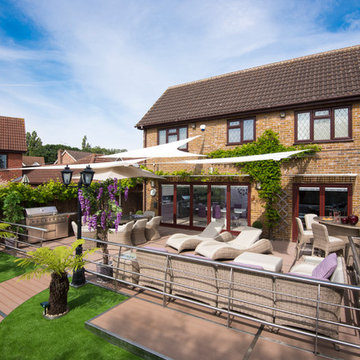
Diseño de fachada de casa tradicional de tamaño medio de dos plantas con revestimiento de ladrillo, tejado a cuatro aguas y tejado de teja de barro
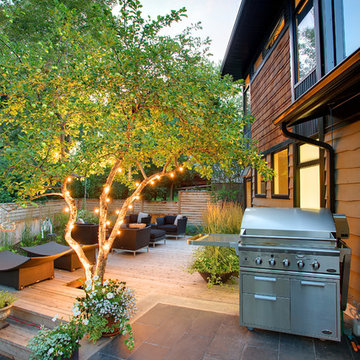
Surrounded by 30 year old trees, the homeowners were looking for an organic, modern, low maintenance finish to their outdoor environment. Utilizing the pre-existing mature apple tree in the backyard VisionScapes developed a tranquil retreat that extended the sq.ft of the home through a series of terraced concrete and wood decks. Pathways and patio systems were locally sourced from a quarry on the edge of the Rocky Mountains.
Photo credit: Jamen Rhodes

Modelo de patio campestre de tamaño medio en patio trasero con losas de hormigón y pérgola
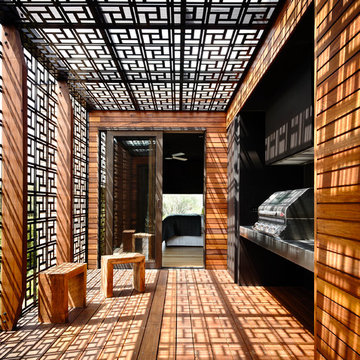
Photography: Derek Swalwell
Diseño de terraza actual de tamaño medio en patio trasero con pérgola
Diseño de terraza actual de tamaño medio en patio trasero con pérgola
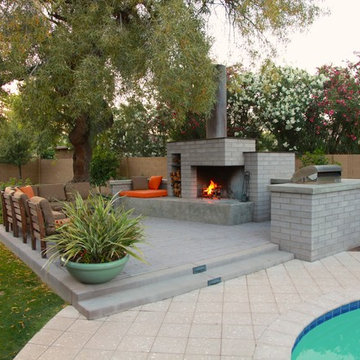
The modern block fireplace with its steel chimney provides much needed warmth for cooler evenings. Thoughtfully placed firewood storage creates design interest. The integrated concrete hearth flows into a much desired seating area..
Herb Schultz
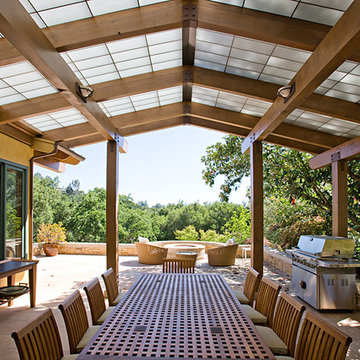
Diseño de patio contemporáneo de tamaño medio en patio trasero y anexo de casas
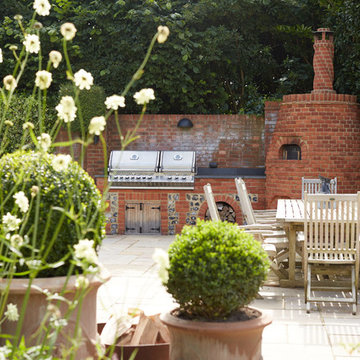
Designed by Acres Wild
Modelo de patio tradicional de tamaño medio en patio trasero con adoquines de piedra natural
Modelo de patio tradicional de tamaño medio en patio trasero con adoquines de piedra natural
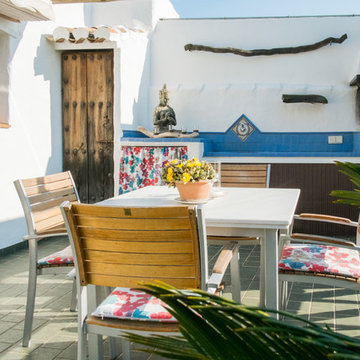
Ejemplo de terraza mediterránea de tamaño medio sin cubierta en azotea
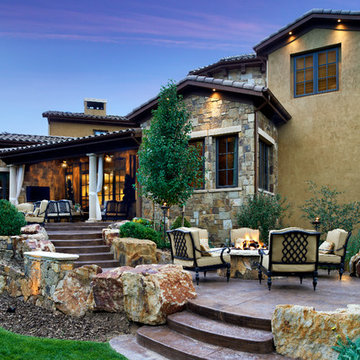
This back yard was designed to include multi-level sitting areas. Patio constructed with stamped concrete, Gold-Ore Boulders used for retaining lower area. Gas Fire pit makes for focal point of lower area. Littleton, Colorado.
Photo: Ron Ruscio
Browne and Associates Custom Landscapes.
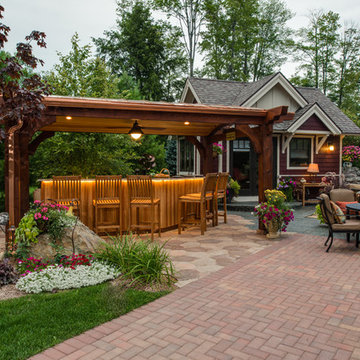
Phoenix Photographic
Modelo de patio clásico de tamaño medio en patio trasero con adoquines de ladrillo y pérgola
Modelo de patio clásico de tamaño medio en patio trasero con adoquines de ladrillo y pérgola
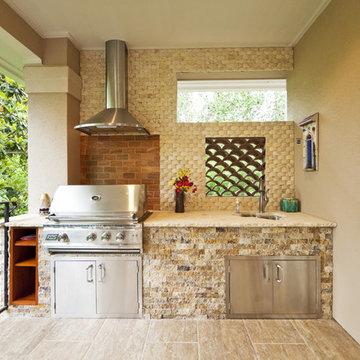
This fabulous Piney Point Remodel was designed by JMC Designs and built by Collinas design and Construction.
Ejemplo de balcones mediterráneo de tamaño medio sin cubierta
Ejemplo de balcones mediterráneo de tamaño medio sin cubierta
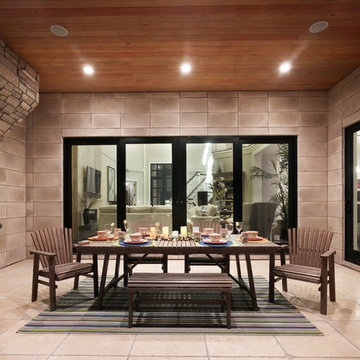
A beautiful, warm space for outdoor entertaining. Custom stone pavers were imported from Turkey for the back patio and front entryway.
Diseño de patio contemporáneo de tamaño medio en patio trasero y anexo de casas con adoquines de piedra natural
Diseño de patio contemporáneo de tamaño medio en patio trasero y anexo de casas con adoquines de piedra natural
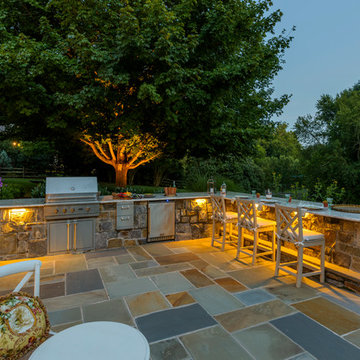
Foto de patio clásico de tamaño medio sin cubierta en patio trasero con adoquines de piedra natural
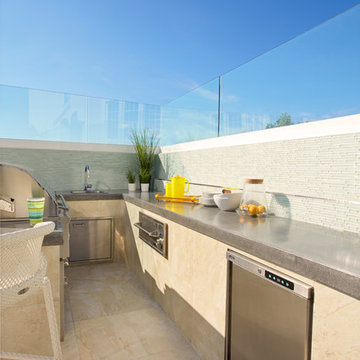
This outdoor kitchen is well equipped, we tiled the kitchen floor and below the counter top for easy cleaning. To continue the zen ambiance, I decided to use this beautiful light green glass strip tiles all along as a backsplash.
Photo Credit : Coy Gutierrez
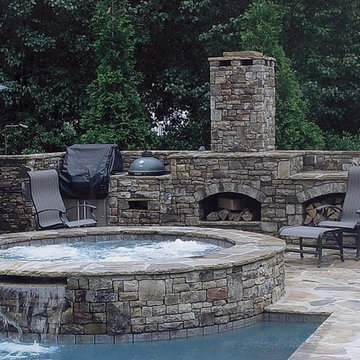
Foto de piscina alargada tradicional de tamaño medio rectangular en patio trasero con adoquines de piedra natural
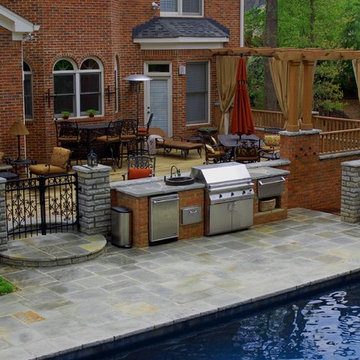
Modelo de patio clásico de tamaño medio en patio trasero con entablado y pérgola
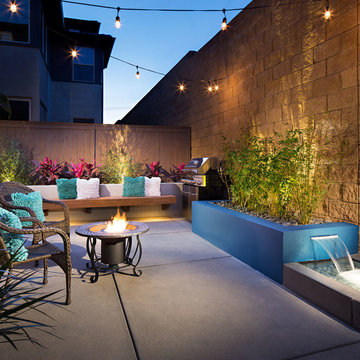
Zack Benson
Modelo de patio contemporáneo de tamaño medio sin cubierta en patio trasero con losas de hormigón
Modelo de patio contemporáneo de tamaño medio sin cubierta en patio trasero con losas de hormigón
96 fotos de casas
1

















