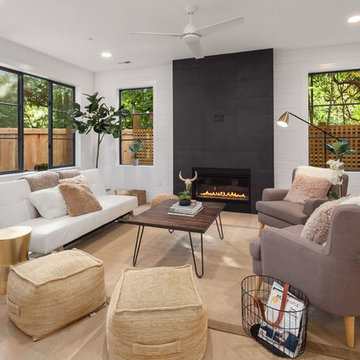129 fotos de casas
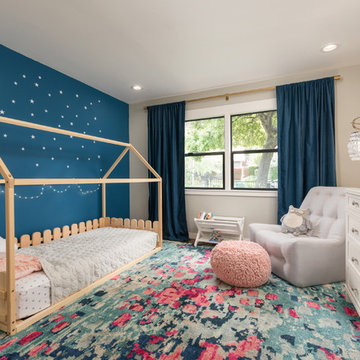
Fun, cheerful little girl's room featuring custom house twin bed frame, bright rug, fun twinkly lights, golden lamp, comfy gray reading chair and custom blue drapes. Photo by Exceptional Frames.
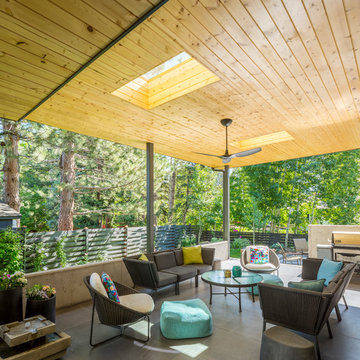
Modern outdoor patio expansion. Indoor-Outdoor Living and Dining. Poured concrete walls, steel posts, bluestain pine ceilings, skylights, standing seam metal roof, firepit, and modern landscaping. Photo by Jess Blackwell
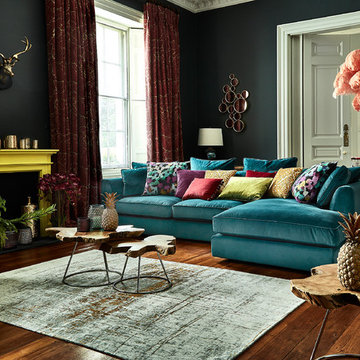
The eclectic trend embraces your creative side with a mix of new meets old and different designs styles are interwoven. Mix sumptuous fabrics and add quirky accessories to set the tone of this maximalist trend.
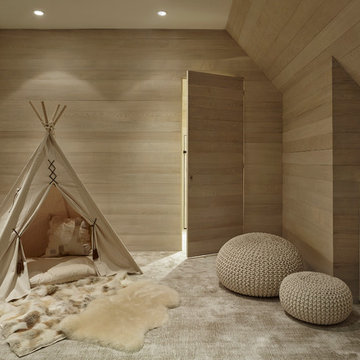
Modelo de dormitorio infantil de 4 a 10 años tradicional renovado de tamaño medio con paredes beige, moqueta y suelo beige
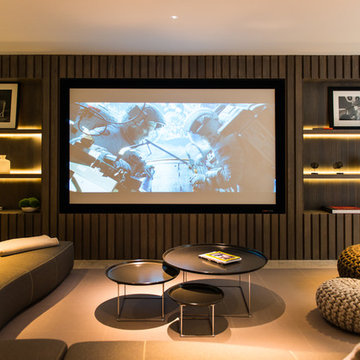
Modelo de cine en casa contemporáneo de tamaño medio con paredes marrones y suelo beige
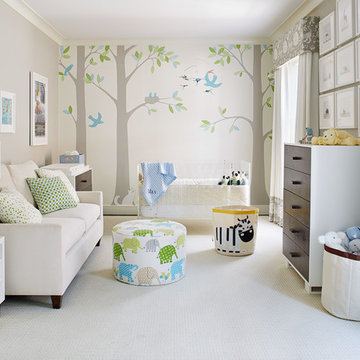
http://www.johnbedellphotography.com
Ejemplo de habitación de bebé neutra clásica renovada de tamaño medio con paredes grises, moqueta y suelo blanco
Ejemplo de habitación de bebé neutra clásica renovada de tamaño medio con paredes grises, moqueta y suelo blanco
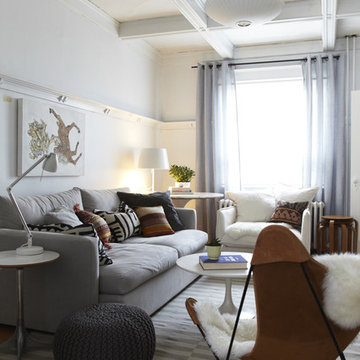
Kristin Sjaarda
Diseño de salón cerrado nórdico de tamaño medio con paredes blancas y cortinas
Diseño de salón cerrado nórdico de tamaño medio con paredes blancas y cortinas
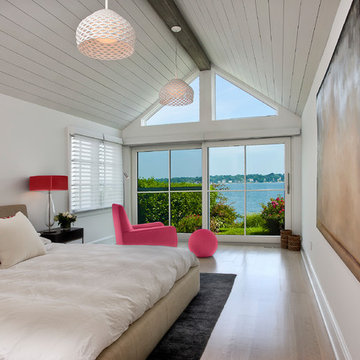
David Lindsay, Advanced Photographix
Imagen de dormitorio principal marinero de tamaño medio sin chimenea con paredes blancas, suelo de madera clara y suelo beige
Imagen de dormitorio principal marinero de tamaño medio sin chimenea con paredes blancas, suelo de madera clara y suelo beige
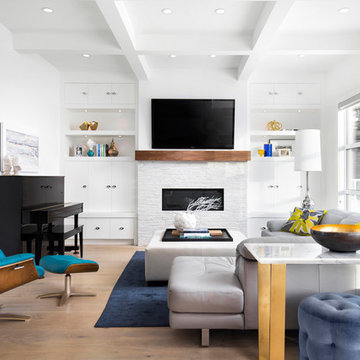
TV Installation Above The Fireplace.
Foto de sala de estar con rincón musical contemporánea de tamaño medio con paredes blancas, chimenea lineal, marco de chimenea de piedra, televisor colgado en la pared, suelo de madera clara y alfombra
Foto de sala de estar con rincón musical contemporánea de tamaño medio con paredes blancas, chimenea lineal, marco de chimenea de piedra, televisor colgado en la pared, suelo de madera clara y alfombra
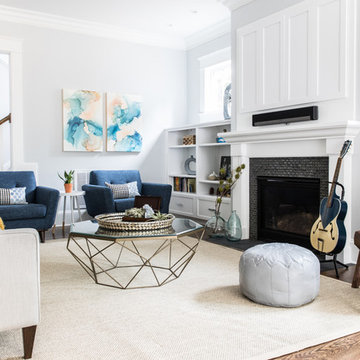
Diseño de sala de estar con rincón musical abierta marinera de tamaño medio con paredes grises, suelo de madera oscura, todas las chimeneas, marco de chimenea de baldosas y/o azulejos, televisor retractable, suelo marrón y alfombra

Our goal on this project was to make the main floor of this lovely early 20th century home in a popular Vancouver neighborhood work for a growing family of four. We opened up the space, both literally and aesthetically, with windows and skylights, an efficient layout, some carefully selected furniture pieces and a soft colour palette that lends a light and playful feel to the space. Our clients can hardly believe that their once small, dark, uncomfortable main floor has become a bright, functional and beautiful space where they can now comfortably host friends and hang out as a family. Interior Design by Lori Steeves of Simply Home Decorating Inc. Photos by Tracey Ayton Photography.
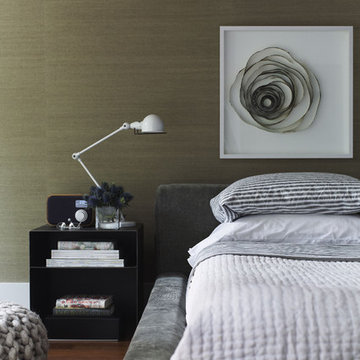
A grey and white palette creates a tranquil atmosphere for this bedroom, featured in Style at Home Magazine. The grasscloth wallpaper adds a layer of texture, which is also echoed in the Christien Meindertsma poufs. Cold-rolled steel nightstands add an industrial edge.
Photo by Michael Graydon Photography
http://www.michaelgraydon.ca/
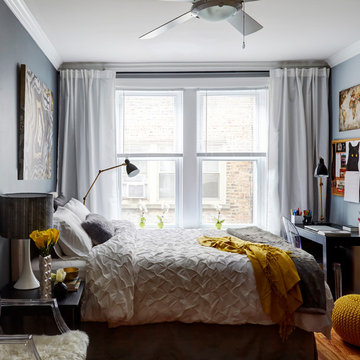
Ania Omski-Talwar
Location: Lincoln Park, Chicago, IL, USA
At 166 sq ft, the size of the living/sleeping area in this studio apartment was quite challenging. We made it work by taking careful dimensions of the space as well as every piece of furniture before purchasing. Even the height of the printer mattered as it had to fit between the filing cabinet and the desk. The busy student who lives here had two primary needs: sleeping and studying. Upon completion we felt we met those needs quite well.
https://www.houzz.com/ideabooks/76468333/list/room-of-the-day-quick-turnaround-for-a-studio-apartment
Mike Kaskel Photo
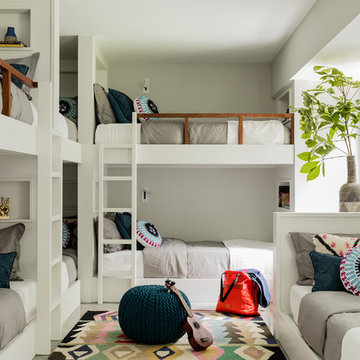
We gave this newly-built weekend home in New London, New Hampshire a colorful and contemporary interior style. The successful result of a partnership with Smart Architecture, Grace Hill Construction and Terri Wilcox Gardens, we translated the contemporary-style architecture into modern, yet comfortable interiors for a Massachusetts family. Creating a lake home designed for gatherings of extended family and friends that will produce wonderful memories for many years to come.
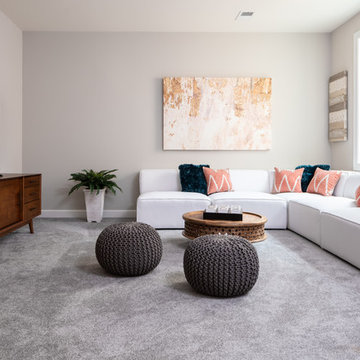
The large basement rec room is a perfect TV room, game room, or home office. Walls are painted in SW#7029 Agreeable Gray, carpet is Groundworks Plus 190 Granite Peaks.
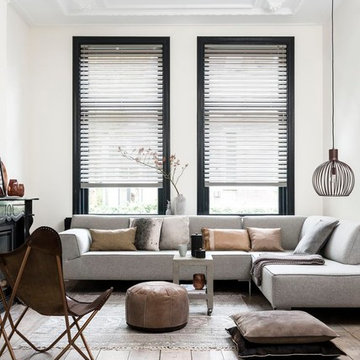
Modelo de salón abierto escandinavo de tamaño medio con paredes blancas, suelo de madera clara y suelo beige
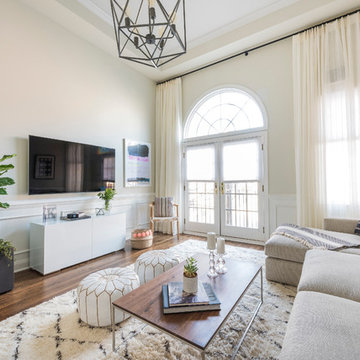
Foto de salón cerrado tradicional renovado de tamaño medio con paredes beige, suelo de madera oscura, televisor colgado en la pared y suelo marrón
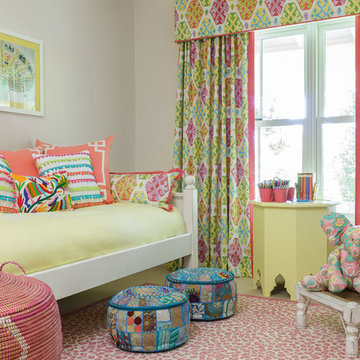
This girl's room features lots of color and pattern, a daybed for rest, and plenty of floor area reserved for play. Bed by Newport Cottages. Custom drapes and valance.
Design by Courtney B. Smith. Photograph by David D. Livingston.
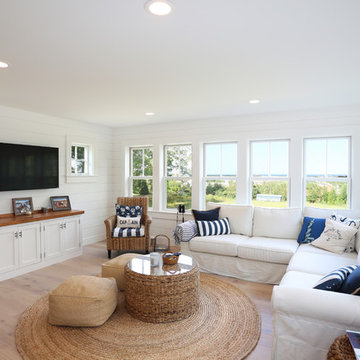
Beautiful Hardwood flooring
Modelo de sala de estar costera de tamaño medio sin chimenea con suelo de madera clara y suelo blanco
Modelo de sala de estar costera de tamaño medio sin chimenea con suelo de madera clara y suelo blanco
129 fotos de casas
1

















