45 fotos de casas

Architect: David Kotzebue / Designer: MODtage Design / Photography: Paul Dyer
Ejemplo de patio actual de tamaño medio sin cubierta en patio trasero con brasero y losas de hormigón
Ejemplo de patio actual de tamaño medio sin cubierta en patio trasero con brasero y losas de hormigón

Brad Meese
Imagen de salón para visitas abierto contemporáneo de tamaño medio con marco de chimenea de baldosas y/o azulejos, chimenea lineal, paredes beige, suelo de madera oscura, televisor colgado en la pared y alfombra
Imagen de salón para visitas abierto contemporáneo de tamaño medio con marco de chimenea de baldosas y/o azulejos, chimenea lineal, paredes beige, suelo de madera oscura, televisor colgado en la pared y alfombra
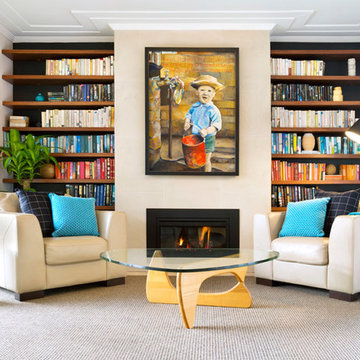
The open shelf library and fireplace create an intimate atmosphere while still keeping the living room open and light.
Designed by Michelle Walker Architects, Northern Beaches Residential Architect
Photos by Tania Niwa
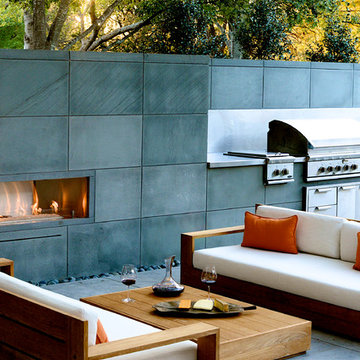
Pennsylvania Bluestone Fire Place with Outdoor Kitchen
Ejemplo de patio actual de tamaño medio en patio trasero con brasero y losas de hormigón
Ejemplo de patio actual de tamaño medio en patio trasero con brasero y losas de hormigón
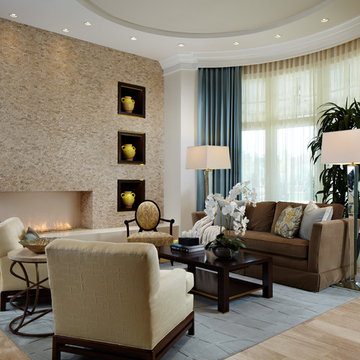
Marc Rutenberg Homes
Ejemplo de salón para visitas tradicional renovado de tamaño medio con chimenea lineal, marco de chimenea de piedra, paredes beige y suelo de madera clara
Ejemplo de salón para visitas tradicional renovado de tamaño medio con chimenea lineal, marco de chimenea de piedra, paredes beige y suelo de madera clara
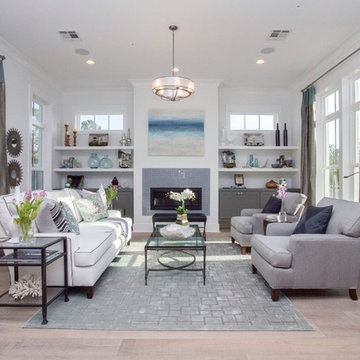
Modern Farmhouse living room
Photo by Craig Saucier
Walls, Trim, Ceiling
Benjamin Moore OC - 69 "Distant Gray"
Accent Color
Benjamin Moore 1593 "Adagio"

Modern Home Office by Burdge Architects and Associates in Malibu, CA.
Berlyn Photography
Modelo de despacho actual de tamaño medio con paredes beige, suelo de madera clara, chimenea lineal, escritorio independiente, marco de chimenea de hormigón y suelo marrón
Modelo de despacho actual de tamaño medio con paredes beige, suelo de madera clara, chimenea lineal, escritorio independiente, marco de chimenea de hormigón y suelo marrón

These homeowners like to entertain and wanted their kitchen and dining room to become one larger open space. To achieve that feel, an 8-foot-high wall that closed off the dining room from the kitchen was removed. By designing the layout in a large “L” shape and adding an island, the room now functions quite well for informal entertaining.
There are two focal points of this new space – the kitchen island and the contemporary style fireplace. Granite, wood, stainless steel and glass are combined to make the two-tiered island into a piece of art and the dimensional fireplace façade adds interest to the soft seating area.
A unique wine cabinet was designed to show off their large wine collection. Stainless steel tip-up doors in the wall cabinets tie into the finish of the new appliances and asymmetrical legs on the island. A large screen TV that can be viewed from both the soft seating area, as well as the kitchen island was a must for these sports fans.
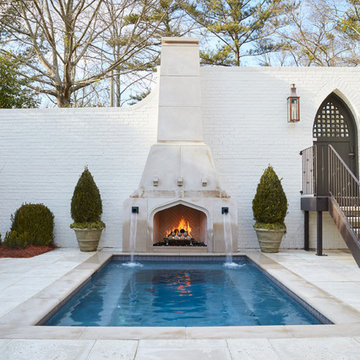
Diseño de piscina con fuente mediterránea de tamaño medio rectangular en patio trasero con adoquines de hormigón
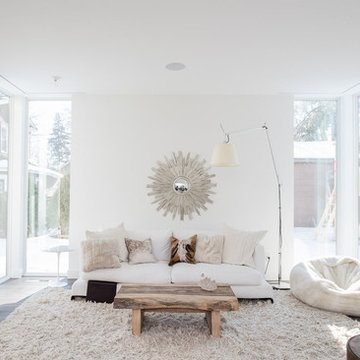
Photo by:Chad Holder
Diseño de salón abierto contemporáneo de tamaño medio sin televisor con paredes blancas, suelo de madera oscura, chimenea lineal y marco de chimenea de yeso
Diseño de salón abierto contemporáneo de tamaño medio sin televisor con paredes blancas, suelo de madera oscura, chimenea lineal y marco de chimenea de yeso
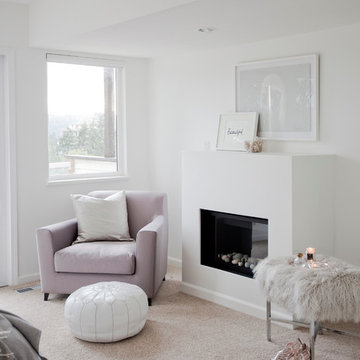
Diseño de dormitorio principal clásico renovado de tamaño medio con paredes blancas, moqueta, todas las chimeneas y marco de chimenea de yeso
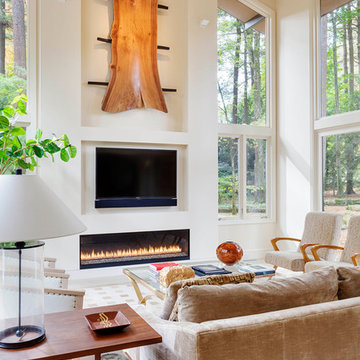
This 1950s home was completely renovated with an all-new addition. The natural setting of the property significantly influenced the design. All new Marvin windows and doors worked in harmony with the updated layout to connect the interior of the home with the mature specimen trees outdoors. This provided a feeling of intimacy with the forest and privacy within the home.
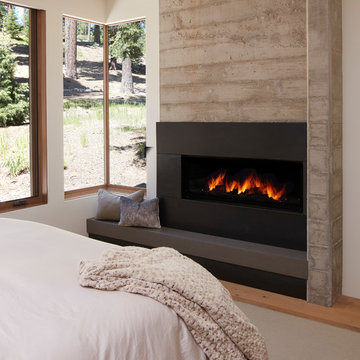
Foto de dormitorio principal contemporáneo de tamaño medio con marco de chimenea de hormigón, chimenea lineal, paredes blancas, suelo de madera en tonos medios y suelo marrón
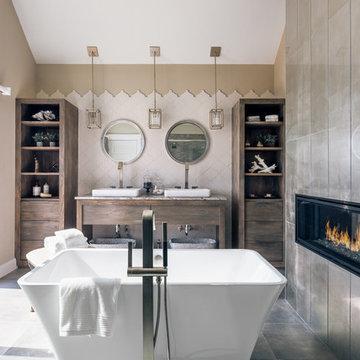
charlesaydlett.com / Charles Aydlett Photography 2017
Ejemplo de cuarto de baño principal costero de tamaño medio con bañera exenta, armarios con paneles lisos, puertas de armario marrones, paredes beige, lavabo sobreencimera y suelo gris
Ejemplo de cuarto de baño principal costero de tamaño medio con bañera exenta, armarios con paneles lisos, puertas de armario marrones, paredes beige, lavabo sobreencimera y suelo gris
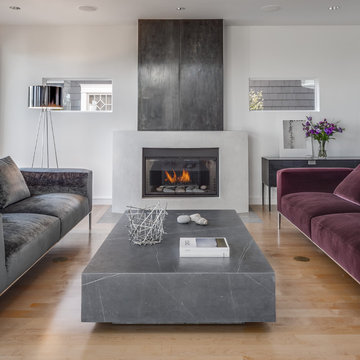
A Venetian plaster mantel and blackened metal chimney chase update what was a out of place Craftsman style tiled fireplace surround. The fire place logs were replaced with a modern gas burner and glass pebble flame bed.
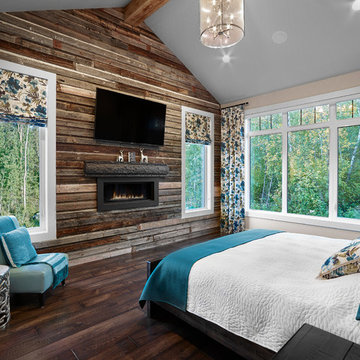
This bedroom is a teen dream with window seating and a custom sized and fit wallpaper mural as the focal point in the room.
Foto de dormitorio principal y televisión rústico de tamaño medio con paredes beige, moqueta y chimenea lineal
Foto de dormitorio principal y televisión rústico de tamaño medio con paredes beige, moqueta y chimenea lineal
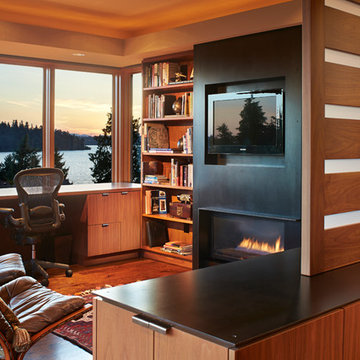
Photo Credit: Benjamin Benschneider
Imagen de despacho actual de tamaño medio con paredes marrones, suelo de madera en tonos medios, chimenea lineal y escritorio empotrado
Imagen de despacho actual de tamaño medio con paredes marrones, suelo de madera en tonos medios, chimenea lineal y escritorio empotrado
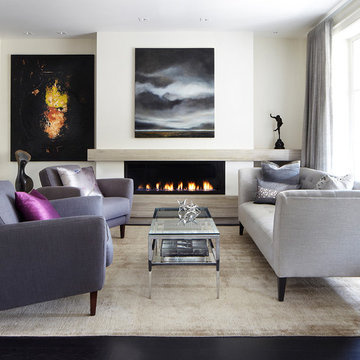
Imagen de salón para visitas cerrado contemporáneo de tamaño medio con paredes blancas y chimenea lineal

Diseño de patio rústico de tamaño medio en patio trasero con suelo de hormigón estampado y pérgola
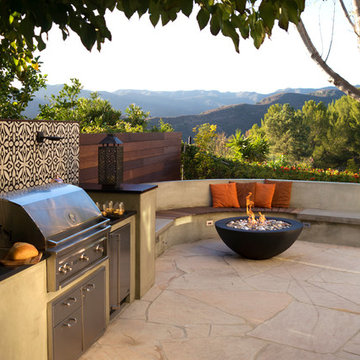
The bench curves around the space and connects with the kitchen area. The fire bowl, which nestles in the circular part of the bench, is oversized as not to be overwhelmed by the open space.
Photo by Marcus Teply,
45 fotos de casas
1
















