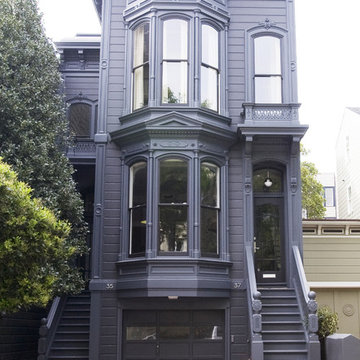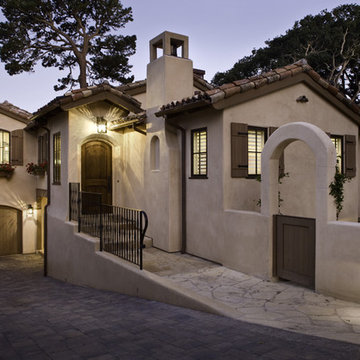99 fotos de casas
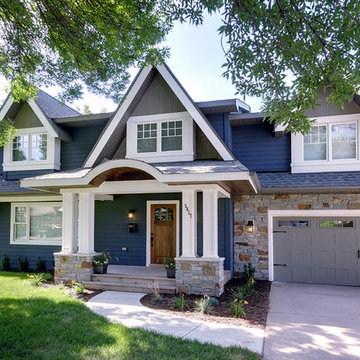
This project features an award winning front facade make over. The existing mansard roof was framed over to create a new look that provides some solid curb appeal! The interior of the home did not need to be modified to accommodate this renovation, since all of the construction occurred on the outside of the home.
John Ray Photography

Spruce Log Cabin on Down-sloping lot, 3800 Sq. Ft 4 bedroom 4.5 Bath, with extensive decks and views. Main Floor Master.
Rent this cabin 6 miles from Breckenridge Ski Resort for a weekend or a week: https://www.riverridgerentals.com/breckenridge/vacation-rentals/apres-ski-cabin/
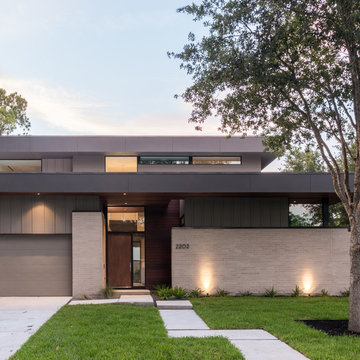
Foto de fachada de casa gris contemporánea de tamaño medio de dos plantas con revestimiento de ladrillo y tejado plano

Photos by Francis and Francis Photography
The Anderson Residence is ‘practically’ a new home in one of Las Vegas midcentury modern neighborhoods McNeil. The house is the current home of Ian Anderson the local Herman Miller dealer and Shanna Anderson of Leeland furniture family. When Ian first introduced CSPA studio to the project it was burned down house. Turns out that the house is a 1960 midcentury modern sister of two homes that was destroyed by arson in a dispute between landlord and tenant. Once inside the burned walls it was quite clear what a wonderful house it once was. Great care was taken to try and restore the house to a similar splendor. The reality is the remodel didn’t involve much of the original house, by the time the fire damage was remediated there wasn’t much left. The renovation includes an additional 1000 SF of office, guest bedroom, laundry, mudroom, guest toilet outdoor shower and a garage. The roof line was raised in order to accommodate a forced air mechanical system, but care was taken to keep the lines long and low (appearing) to match the midcentury modern style.
The House is an H-shape. Typically houses of this time period would have small rooms with long narrow hallways. However in this case with the walls burned out one can see from one side of the house to other creating a huge feeling space. It was decided to totally open the East side of the house and make the kitchen which gently spills into the living room and wood burning fireplace the public side. New windows and a huge 16’ sliding door were added all the way around the courtyard so that one can see out and across into the private side. On the west side of the house the long thin hallway is opened up by the windows to the courtyard and the long wall offers an opportunity for a gallery style art display. The long hallway opens to two bedrooms, shared bathroom and master bedroom. The end of the hallway opens to a casual living room and the swimming pool area.
The house has no formal dining room but a 15’ custom crafted table by Ian’s sculptor father that is an extension of the kitchen island.
The H-shape creates two covered areas, one is the front entry courtyard, fenced in by a Brazilian walnut enclosure and crowned by a steel art installation by Ian’s father. The rear covered courtyard is a breezy spot for chilling out on a hot desert day.
The pool was re-finished and a shallow soaking deck added. A new barbeque and covered patio added. Some of the large plant material was salvaged and nursed back to health and a complete new desert landscape was re-installed to bring the exterior to life.
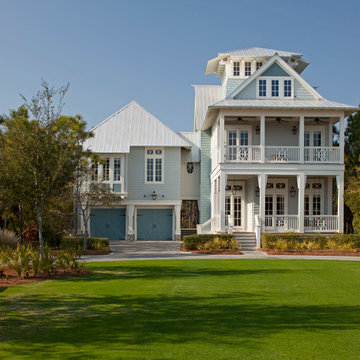
Jack Gardner
Ejemplo de fachada azul marinera de tamaño medio de tres plantas
Ejemplo de fachada azul marinera de tamaño medio de tres plantas
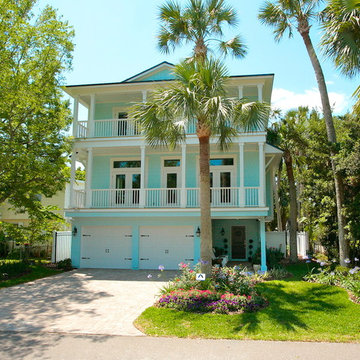
Modelo de fachada de casa azul exótica de tamaño medio de tres plantas con revestimiento de madera y tejado de teja de madera
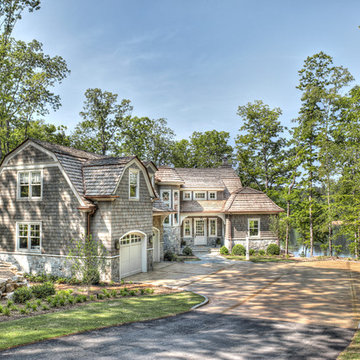
Charming shingle style cottage on South Carolina's Lake Keowee. Cedar shakes with stone accents on this home blend into the natural lake environment. It is sitting on a peninsula lot with wonderful views surrounding.
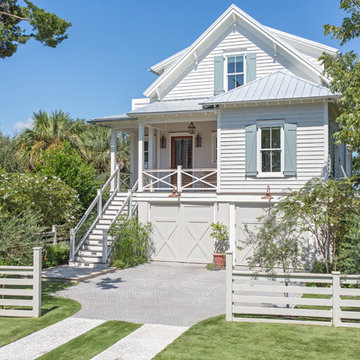
Julia Lynn
Ejemplo de fachada de casa blanca marinera de tamaño medio de tres plantas con revestimiento de madera, tejado a dos aguas y tejado de metal
Ejemplo de fachada de casa blanca marinera de tamaño medio de tres plantas con revestimiento de madera, tejado a dos aguas y tejado de metal
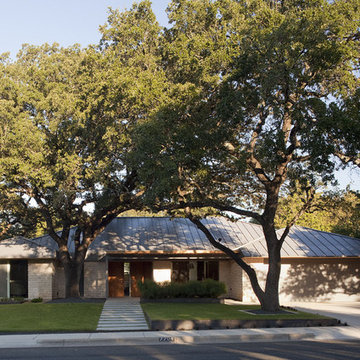
Paul Bardagjy Photography
Imagen de fachada blanca contemporánea de tamaño medio de una planta con revestimiento de piedra y tejado a cuatro aguas
Imagen de fachada blanca contemporánea de tamaño medio de una planta con revestimiento de piedra y tejado a cuatro aguas
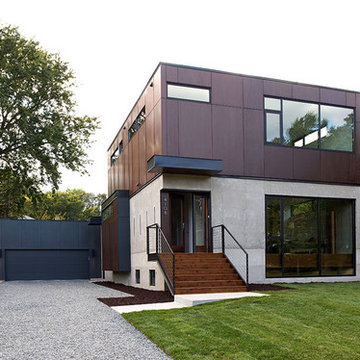
Photo: Chad Holder
Diseño de fachada moderna de tamaño medio de dos plantas con revestimiento de hormigón y tejado plano
Diseño de fachada moderna de tamaño medio de dos plantas con revestimiento de hormigón y tejado plano
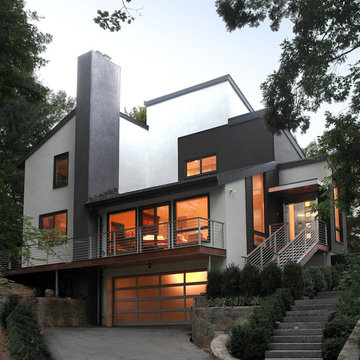
“Compelling.” That’s how one of our judges characterized this stair, which manages to embody both reassuring solidity and airy weightlessness. Architect Mahdad Saniee specified beefy maple treads—each laminated from two boards, to resist twisting and cupping—and supported them at the wall with hidden steel hangers. “We wanted to make them look like they are floating,” he says, “so they sit away from the wall by about half an inch.” The stainless steel rods that seem to pierce the treads’ opposite ends are, in fact, joined by threaded couplings hidden within the thickness of the wood. The result is an assembly whose stiffness underfoot defies expectation, Saniee says. “It feels very solid, much more solid than average stairs.” With the rods working in tension from above and compression below, “it’s very hard for those pieces of wood to move.”
The interplay of wood and steel makes abstract reference to a Steinway concert grand, Saniee notes. “It’s taking elements of a piano and playing with them.” A gently curved soffit in the ceiling reinforces the visual rhyme. The jury admired the effect but was equally impressed with the technical acumen required to achieve it. “The rhythm established by the vertical rods sets up a rigorous discipline that works with the intricacies of stair dimensions,” observed one judge. “That’s really hard to do.”
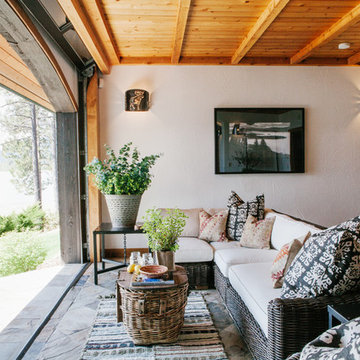
Foto de galería de estilo americano de tamaño medio sin chimenea con suelo de pizarra, techo estándar y suelo azul
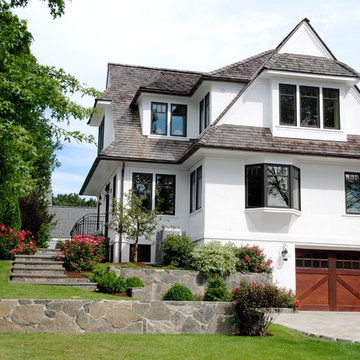
Complete renovation of a small post-war cottage to a full size 3-level home.
Dave Tilly (builder), Jeni Spaeth (designer), Don Kirmizi (roof planning)
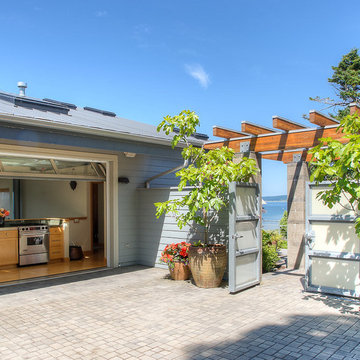
Entry courtyard with glass door to courtyard kitchen. Photography by Lucas Henning.
Ejemplo de patio costero de tamaño medio en patio con adoquines de ladrillo y pérgola
Ejemplo de patio costero de tamaño medio en patio con adoquines de ladrillo y pérgola
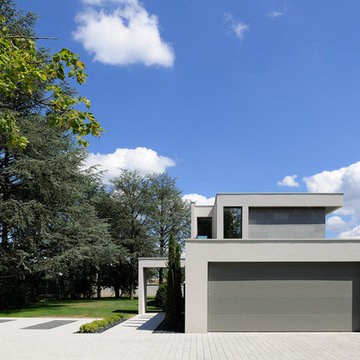
Erick SAILLET
Foto de garaje adosado minimalista de tamaño medio para dos coches
Foto de garaje adosado minimalista de tamaño medio para dos coches
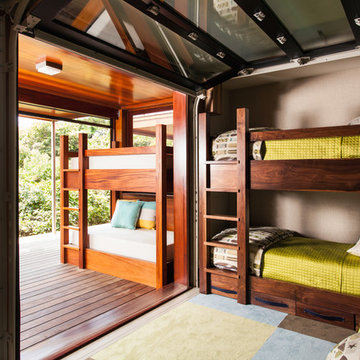
Photographed by Dan Cutrona
Modelo de dormitorio infantil de 4 a 10 años contemporáneo de tamaño medio con paredes beige, moqueta y suelo multicolor
Modelo de dormitorio infantil de 4 a 10 años contemporáneo de tamaño medio con paredes beige, moqueta y suelo multicolor
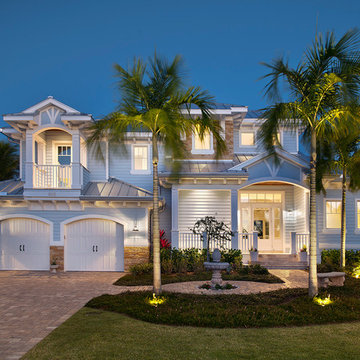
Photos by Giovanni Photographers
Ejemplo de fachada exótica de tamaño medio de dos plantas
Ejemplo de fachada exótica de tamaño medio de dos plantas
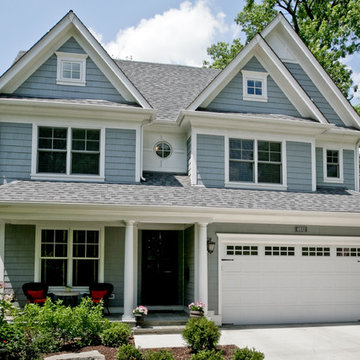
Imagen de fachada azul clásica de tamaño medio de dos plantas con revestimiento de madera y tejado a dos aguas
99 fotos de casas
1

















