597 fotos de casas

Diseño de salón abierto tradicional renovado de tamaño medio con paredes grises, suelo de madera oscura y suelo marrón
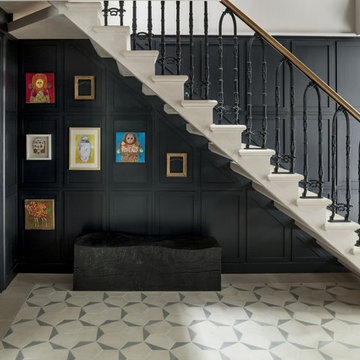
Stone staircase leading to basement. open treads portland limestone.
Diseño de escalera recta tradicional de tamaño medio
Diseño de escalera recta tradicional de tamaño medio

Ben Gebo
Imagen de escalera en L tradicional renovada de tamaño medio con escalones de madera, contrahuellas de madera pintada y barandilla de madera
Imagen de escalera en L tradicional renovada de tamaño medio con escalones de madera, contrahuellas de madera pintada y barandilla de madera
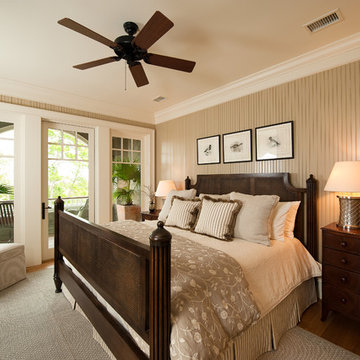
Guest Bedroom with Private Balcony Overlooking the River on Kiawah Island
Foto de habitación de invitados clásica de tamaño medio con paredes beige y suelo de madera en tonos medios
Foto de habitación de invitados clásica de tamaño medio con paredes beige y suelo de madera en tonos medios

Beautiful navy mirrored tiles form the backsplash of this bar area with custom cabinetry. A small dining area with vintage Paul McCobb chairs make this a wonderful happy hour spot!

Modelo de salón para visitas abierto clásico renovado de tamaño medio sin televisor con paredes blancas, suelo de madera en tonos medios, suelo beige y boiserie

Nel soggiorno trova posto un tavolo allungabile che può ospitare fino ad 8 persone.
Sulla parete corta il mobile tv sospeso ha due grandi cassetti contenitori, e tre pensili dove riporre bicchieri e liquori.
La tv è installata a parete con un sistema a snodo che permette di orientarla verso il tavolo o il divano a seconda delle esigenze.
La lunga parete a sinistra è stata utilizzata per esporre le fotografie dei proprietari, con cornici di varie forme e dimensioni
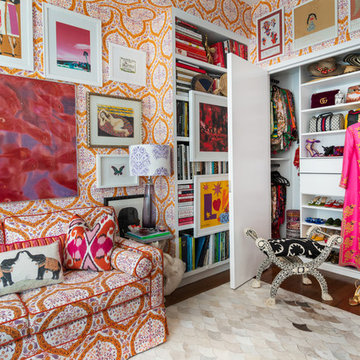
Stefan Radtke
Diseño de armario unisex bohemio de tamaño medio con armarios abiertos, puertas de armario blancas, suelo de madera oscura y suelo marrón
Diseño de armario unisex bohemio de tamaño medio con armarios abiertos, puertas de armario blancas, suelo de madera oscura y suelo marrón
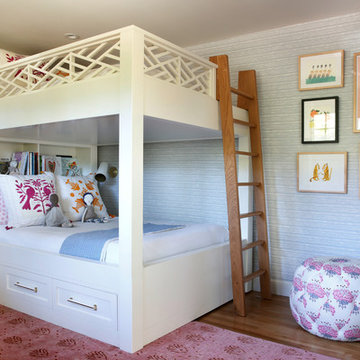
Now client's daughter’s room, this room had been functioning as a second guest bedroom and was ready for a makeover, starting with the wall covering. We were able to keep the existing drapes, and repurpose the giant mirror by painting the frame; thus creating a savings in the budget and enabling the client to choose to indulge in a new high-quality chair, a gorgeous, unique, high-end fabric for the ottoman, by Katie Ridder — and the biggest investment, the custom-designed and hand-built bunk bed by Randall Wilson and Sons.
The rose-colored hand-knotted oriental rug, sourced via PAK is another high-quality piece that had originally been purchased for the daughter’s nursery and transitioned easily to her new room.
A lot of love and time went into designing that custom bed. Especially the detailed railing, the drawer handles, incorporating the bookshelf into the headboard, and the choosing the contrasting wood for the ladder.
The bed will hold its own long into teenage-hood — because sleepovers.
Photo credit: Mo Saito

PHX India - Sebastian Zachariah & Ira Gosalia
Modelo de salón actual de tamaño medio con paredes azules y suelo gris
Modelo de salón actual de tamaño medio con paredes azules y suelo gris

Storme sabine
Modelo de distribuidor contemporáneo de tamaño medio con paredes verdes, suelo de madera oscura, suelo marrón y puerta de vidrio
Modelo de distribuidor contemporáneo de tamaño medio con paredes verdes, suelo de madera oscura, suelo marrón y puerta de vidrio

Building Design, Plans, and Interior Finishes by: Fluidesign Studio I Builder: Schmidt Homes Remodeling I Photographer: Seth Benn Photography
Diseño de cuarto de baño campestre de tamaño medio con sanitario de dos piezas, puertas de armario de madera oscura, paredes negras, lavabo sobreencimera, encimera de madera, suelo multicolor, encimeras marrones, espejo con luz y armarios con paneles lisos
Diseño de cuarto de baño campestre de tamaño medio con sanitario de dos piezas, puertas de armario de madera oscura, paredes negras, lavabo sobreencimera, encimera de madera, suelo multicolor, encimeras marrones, espejo con luz y armarios con paneles lisos

We were taking cues from french country style for the colours and feel of this house. Soft provincial blues with washed reds, and grey or worn wood tones. I love the big new mantelpiece we fitted, and the new french doors with the mullioned windows, keeping it classic but with a fresh twist by painting the woodwork blue. Photographer: Nick George

Juliet Murphy Photography
Imagen de cocina comedor urbana de tamaño medio con armarios con paneles lisos, puertas de armario negras, encimera de cemento, electrodomésticos con paneles, suelo de madera oscura, una isla y suelo marrón
Imagen de cocina comedor urbana de tamaño medio con armarios con paneles lisos, puertas de armario negras, encimera de cemento, electrodomésticos con paneles, suelo de madera oscura, una isla y suelo marrón

Ejemplo de cocinas en U de estilo de casa de campo de tamaño medio abierto con fregadero sobremueble, armarios estilo shaker, puertas de armario grises, salpicadero blanco, salpicadero de azulejos tipo metro, electrodomésticos de acero inoxidable, suelo de madera en tonos medios, península, encimera de cuarcita y suelo marrón

Nathalie Priem
Modelo de recibidores y pasillos actuales de tamaño medio con paredes blancas y moqueta
Modelo de recibidores y pasillos actuales de tamaño medio con paredes blancas y moqueta
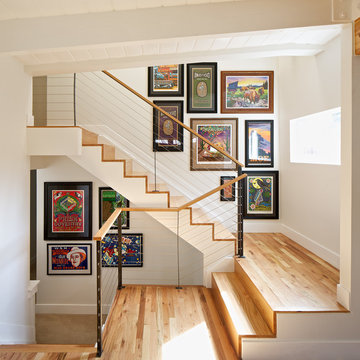
DAVID LAUER PHOTOGRAPHY
Diseño de escalera en U contemporánea de tamaño medio con escalones de madera y contrahuellas de madera
Diseño de escalera en U contemporánea de tamaño medio con escalones de madera y contrahuellas de madera
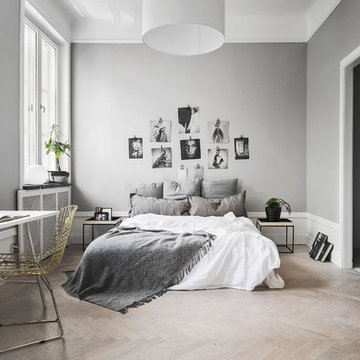
Ejemplo de dormitorio principal y gris y blanco escandinavo de tamaño medio con paredes grises y suelo de madera clara
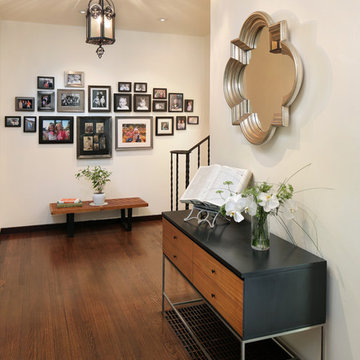
A rare, 1950s vintage Paul McCobb console table and George Nelson bench here along with traditional, original architectural Spanish features of the house. Another special element was the installation of sheet metal to the back family photo wall so it could accept magnets to not only protect the original plaster walls but allow overall flexibility for the homeowners. To know more about this makeover, please read the "Houzz Tour" feature article here: http://www.houzz.com/ideabooks/32975037/list/houzz-tour-midcentury-meets-mediterranean-in-california
Bernard Andre Photography
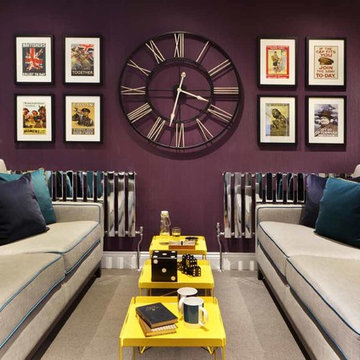
The lounge area is cosy yet sophisticated, centred around a large statement wall clock. Sofas are upholstered in a shimmering pale grey fabric with crisp blue piping, and dotted with soft velvet cushions in teal and royal blue. Elements of zingy brights, such as the yellow metal tray tables, cushion piping and throws, bring freshness and modernity, as do the flashes of high-shine metal on the radiators.
597 fotos de casas
1
















