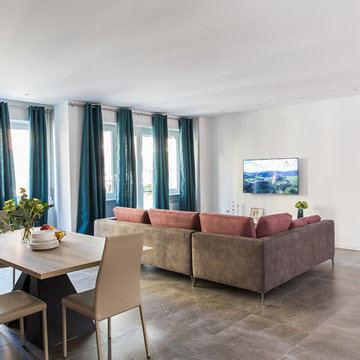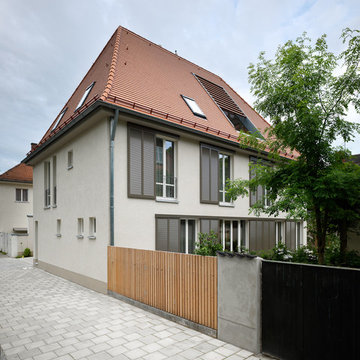90 fotos de casas
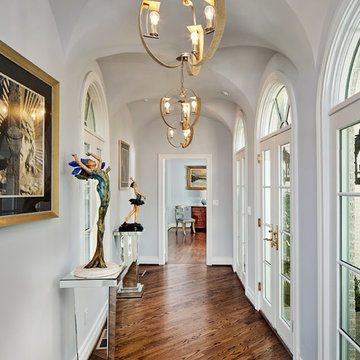
Ken Vaughn
Imagen de recibidores y pasillos tradicionales de tamaño medio con paredes grises, suelo de madera oscura, suelo marrón y iluminación
Imagen de recibidores y pasillos tradicionales de tamaño medio con paredes grises, suelo de madera oscura, suelo marrón y iluminación
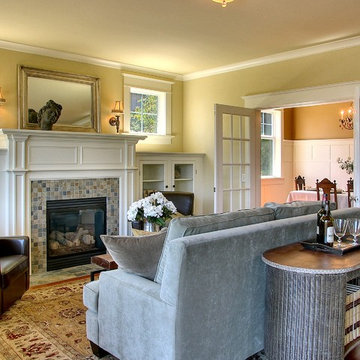
Traditional craftsman home featuring a tile fireplace, built-in cabinets, crown molding and french doors.
Diseño de salón tradicional de tamaño medio con marco de chimenea de baldosas y/o azulejos, paredes amarillas, suelo de madera en tonos medios, todas las chimeneas y alfombra
Diseño de salón tradicional de tamaño medio con marco de chimenea de baldosas y/o azulejos, paredes amarillas, suelo de madera en tonos medios, todas las chimeneas y alfombra

Interior Designer Rebecca Robeson designed this downtown loft to reflect the homeowners LOVE FOR THE LOFT! With an energetic look on life, this homeowner wanted a high-quality home with casual sensibility. Comfort and easy maintenance were high on the list...
Rebecca and team went to work transforming this 2,000-sq.ft. condo in a record 6 months.
Contractor Ryan Coats (Earthwood Custom Remodeling, Inc.) lead a team of highly qualified sub-contractors throughout the project and over the finish line.
8" wide hardwood planks of white oak replaced low quality wood floors, 6'8" French doors were upgraded to 8' solid wood and frosted glass doors, used brick veneer and barn wood walls were added as well as new lighting throughout. The outdated Kitchen was gutted along with Bathrooms and new 8" baseboards were installed. All new tile walls and backsplashes as well as intricate tile flooring patterns were brought in while every countertop was updated and replaced. All new plumbing and appliances were included as well as hardware and fixtures. Closet systems were designed by Robeson Design and executed to perfection. State of the art sound system, entertainment package and smart home technology was integrated by Ryan Coats and his team.
Exquisite Kitchen Design, (Denver Colorado) headed up the custom cabinetry throughout the home including the Kitchen, Lounge feature wall, Bathroom vanities and the Living Room entertainment piece boasting a 9' slab of Fumed White Oak with a live edge. Paul Anderson of EKD worked closely with the team at Robeson Design on Rebecca's vision to insure every detail was built to perfection.
The project was completed on time and the homeowners are thrilled... And it didn't hurt that the ball field was the awesome view out the Living Room window.
In this home, all of the window treatments, built-in cabinetry and many of the furniture pieces, are custom designs by Interior Designer Rebecca Robeson made specifically for this project.
Rocky Mountain Hardware
Earthwood Custom Remodeling, Inc.
Exquisite Kitchen Design
Rugs - Aja Rugs, LaJolla
Photos by Ryan Garvin Photography
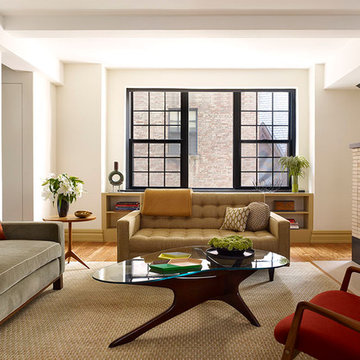
Peter Murdock
Modelo de sala de estar cerrada contemporánea de tamaño medio con paredes blancas, suelo de madera en tonos medios, todas las chimeneas y televisor colgado en la pared
Modelo de sala de estar cerrada contemporánea de tamaño medio con paredes blancas, suelo de madera en tonos medios, todas las chimeneas y televisor colgado en la pared
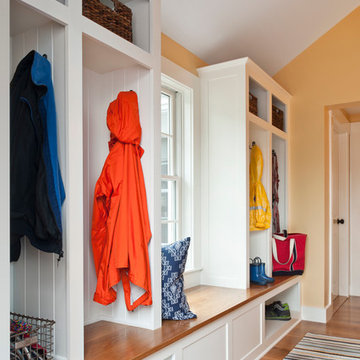
Diseño de vestíbulo posterior clásico de tamaño medio con paredes amarillas y suelo de madera en tonos medios
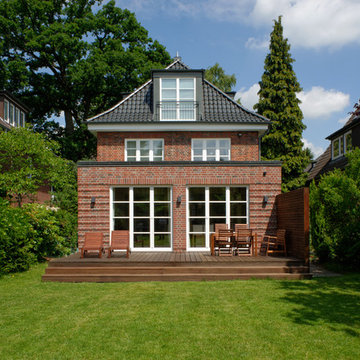
Fria Hagen
Modelo de fachada de casa marrón tradicional de tamaño medio de dos plantas con revestimiento de ladrillo, tejado a cuatro aguas y tejado de metal
Modelo de fachada de casa marrón tradicional de tamaño medio de dos plantas con revestimiento de ladrillo, tejado a cuatro aguas y tejado de metal
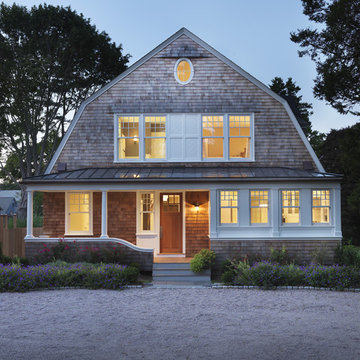
Photo: Nat Rea
Modelo de fachada tradicional de tamaño medio de dos plantas con revestimiento de madera y tejado a doble faldón
Modelo de fachada tradicional de tamaño medio de dos plantas con revestimiento de madera y tejado a doble faldón
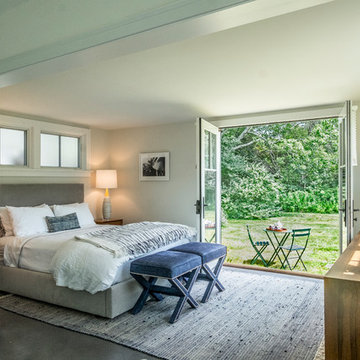
Diseño de dormitorio principal de estilo de casa de campo de tamaño medio sin chimenea con paredes beige, suelo de madera oscura y suelo marrón
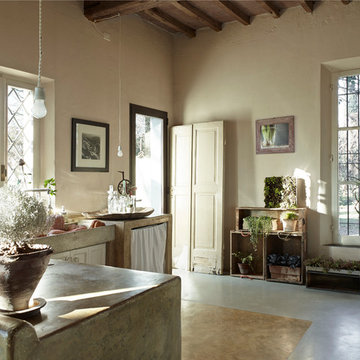
Foto: fabrizio ciccconi
Le piante in interno possono essere distribuite ovunque basta avere esperienza nella scelta e nella cura, ma tutto è possibile.
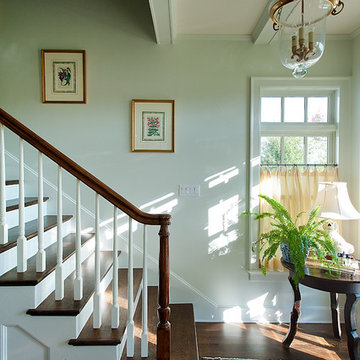
Modelo de distribuidor clásico de tamaño medio con paredes blancas, suelo de madera oscura y puerta simple
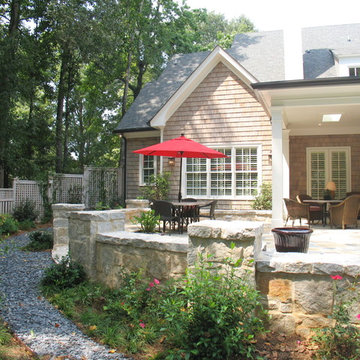
During construction the owners decided to eliminate the screens and open the Back Porch up to extend the blue stone flooring out onto a large patio in order to create a large outdoor living space. See gregmix.com
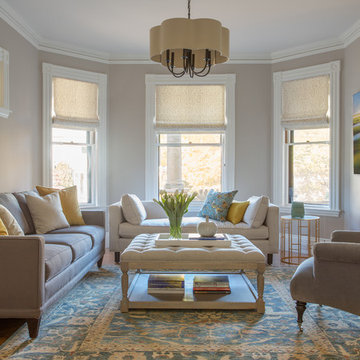
Designer Amanda Reid selected Landry & Arcari rugs for this recent Victorian restoration featured on This Old House on PBS. The goal for the project was to bring the home back to its original Victorian style after a previous owner removed many classic architectural details.
Eric Roth
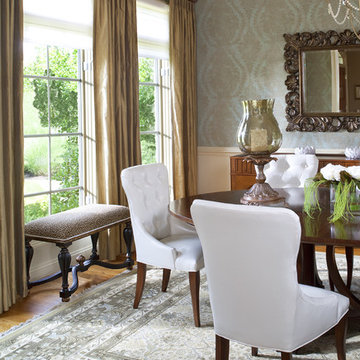
A transitional dining room design combining modern pieces, like the white leather dining chairs, with more traditional dining room decor.
Diseño de comedor tradicional de tamaño medio con paredes multicolor y suelo de madera en tonos medios
Diseño de comedor tradicional de tamaño medio con paredes multicolor y suelo de madera en tonos medios
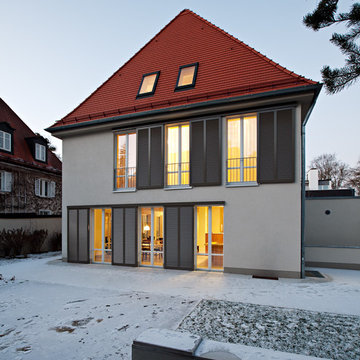
Diseño de fachada beige tradicional de tamaño medio de tres plantas con tejado a cuatro aguas
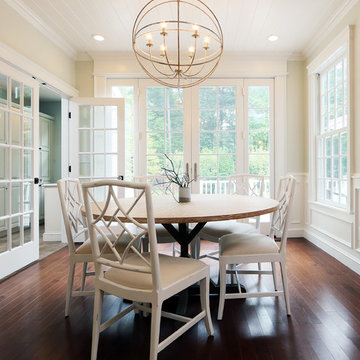
Ejemplo de comedor clásico renovado de tamaño medio cerrado sin chimenea con paredes beige, suelo de madera oscura y suelo marrón
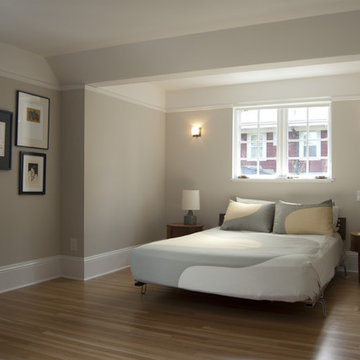
modern master bedroom with vintage furniture
Ejemplo de dormitorio principal contemporáneo de tamaño medio con suelo de madera en tonos medios y paredes grises
Ejemplo de dormitorio principal contemporáneo de tamaño medio con suelo de madera en tonos medios y paredes grises
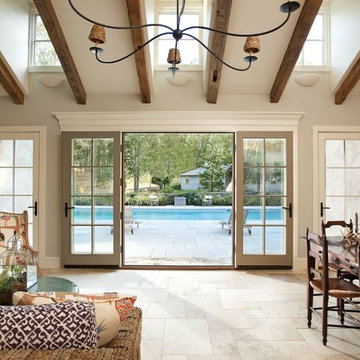
Take a look at the image of the living/dining space with doors opening to a pool beyond. This is an elegant, finely-appointed room with aged, hand-hewn beams, dormered clerestory windows, and radiant-heated limestone floors. But the real power of the space derives less from these handsome details and more from the wide opening centered on the pool.
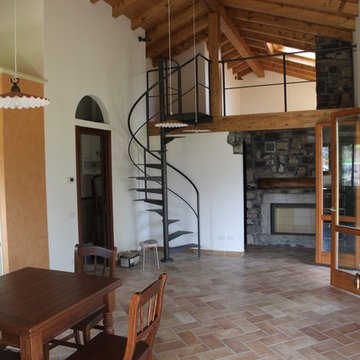
Modelo de salón abierto rural de tamaño medio con paredes blancas, todas las chimeneas, marco de chimenea de piedra, suelo de baldosas de terracota y piedra
90 fotos de casas
1

















