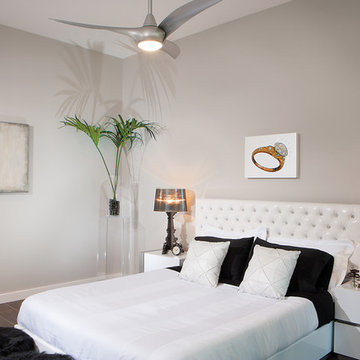61.843 fotos de casas
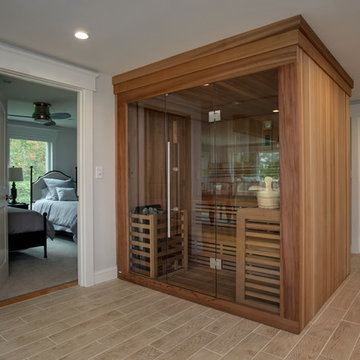
Lauren Clough Photography
Diseño de sauna costera de tamaño medio con ducha empotrada, paredes grises, suelo vinílico, suelo marrón y ducha con puerta con bisagras
Diseño de sauna costera de tamaño medio con ducha empotrada, paredes grises, suelo vinílico, suelo marrón y ducha con puerta con bisagras
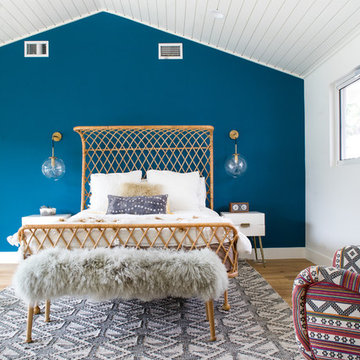
Lane Dittoe Photographs
[FIXE] design house interors
Modelo de dormitorio principal retro de tamaño medio con paredes azules y suelo de madera clara
Modelo de dormitorio principal retro de tamaño medio con paredes azules y suelo de madera clara
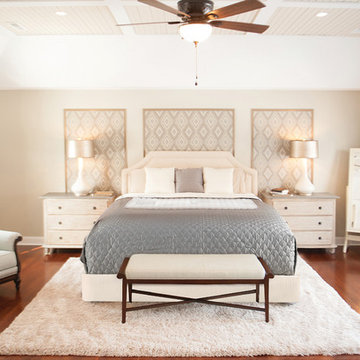
Sarah Hermans Interiors
Modelo de dormitorio principal tradicional renovado de tamaño medio con paredes negras
Modelo de dormitorio principal tradicional renovado de tamaño medio con paredes negras

Our clients house was built in 2012, so it was not that outdated, it was just dark. The clients wanted to lighten the kitchen and create something that was their own, using more unique products. The master bath needed to be updated and they wanted the upstairs game room to be more functional for their family.
The original kitchen was very dark and all brown. The cabinets were stained dark brown, the countertops were a dark brown and black granite, with a beige backsplash. We kept the dark cabinets but lightened everything else. A new translucent frosted glass pantry door was installed to soften the feel of the kitchen. The main architecture in the kitchen stayed the same but the clients wanted to change the coffee bar into a wine bar, so we removed the upper cabinet door above a small cabinet and installed two X-style wine storage shelves instead. An undermount farm sink was installed with a 23” tall main faucet for more functionality. We replaced the chandelier over the island with a beautiful Arhaus Poppy large antique brass chandelier. Two new pendants were installed over the sink from West Elm with a much more modern feel than before, not to mention much brighter. The once dark backsplash was now a bright ocean honed marble mosaic 2”x4” a top the QM Calacatta Miel quartz countertops. We installed undercabinet lighting and added over-cabinet LED tape strip lighting to add even more light into the kitchen.
We basically gutted the Master bathroom and started from scratch. We demoed the shower walls, ceiling over tub/shower, demoed the countertops, plumbing fixtures, shutters over the tub and the wall tile and flooring. We reframed the vaulted ceiling over the shower and added an access panel in the water closet for a digital shower valve. A raised platform was added under the tub/shower for a shower slope to existing drain. The shower floor was Carrara Herringbone tile, accented with Bianco Venatino Honed marble and Metro White glossy ceramic 4”x16” tile on the walls. We then added a bench and a Kohler 8” rain showerhead to finish off the shower. The walk-in shower was sectioned off with a frameless clear anti-spot treated glass. The tub was not important to the clients, although they wanted to keep one for resale value. A Japanese soaker tub was installed, which the kids love! To finish off the master bath, the walls were painted with SW Agreeable Gray and the existing cabinets were painted SW Mega Greige for an updated look. Four Pottery Barn Mercer wall sconces were added between the new beautiful Distressed Silver leaf mirrors instead of the three existing over-mirror vanity bars that were originally there. QM Calacatta Miel countertops were installed which definitely brightened up the room!
Originally, the upstairs game room had nothing but a built-in bar in one corner. The clients wanted this to be more of a media room but still wanted to have a kitchenette upstairs. We had to remove the original plumbing and electrical and move it to where the new cabinets were. We installed 16’ of cabinets between the windows on one wall. Plank and Mill reclaimed barn wood plank veneers were used on the accent wall in between the cabinets as a backing for the wall mounted TV above the QM Calacatta Miel countertops. A kitchenette was installed to one end, housing a sink and a beverage fridge, so the clients can still have the best of both worlds. LED tape lighting was added above the cabinets for additional lighting. The clients love their updated rooms and feel that house really works for their family now.
Design/Remodel by Hatfield Builders & Remodelers | Photography by Versatile Imaging
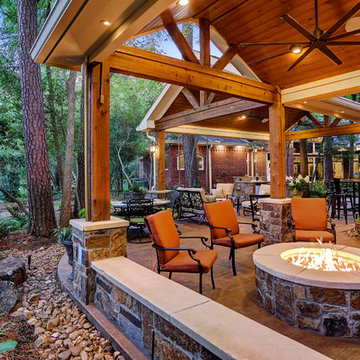
The homeowner wanted a hill country style outdoor living space larger than their existing covered area.
The main structure is now 280 sq ft with a 9-1/2 feet long kitchen complete with a grill, fridge & utensil drawers.
The secondary structure is 144 sq ft with a gas fire pit lined with crushed glass.
The flooring is stamped concrete in a wood bridge plank pattern.
TK IMAGES
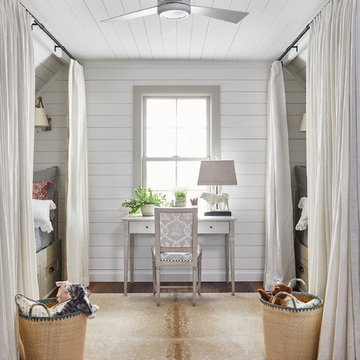
Diseño de dormitorio infantil de 4 a 10 años costero de tamaño medio con paredes blancas, suelo de madera en tonos medios y suelo marrón
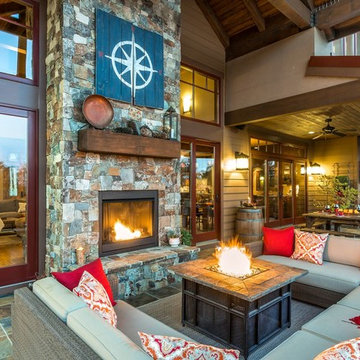
Diseño de patio tradicional renovado de tamaño medio en patio trasero y anexo de casas con brasero y suelo de baldosas

Ejemplo de despacho rural de tamaño medio sin chimenea con paredes grises, escritorio independiente, suelo gris y suelo de madera oscura
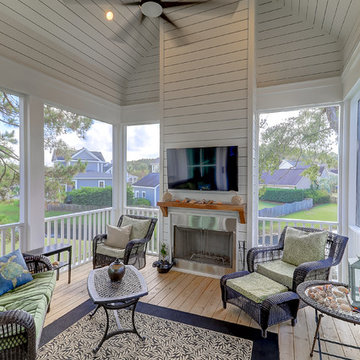
As entertainers, the homeowners embraced the concept of combining two living spaces into one, which was made possible by installing a PGT sliding door. These doors slide back into themselves, opening up the indoors to the outdoor deck space with fireplace. Guests also enjoy waterway views made possible by the Juliet balcony off the front bedroom of the home, and the very large man-cave under the hom
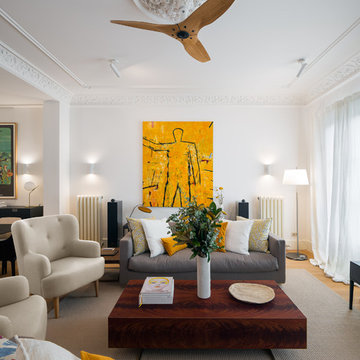
Fotógrafo: Pol Viladoms
Modelo de salón para visitas abierto contemporáneo de tamaño medio con paredes blancas y suelo de madera clara
Modelo de salón para visitas abierto contemporáneo de tamaño medio con paredes blancas y suelo de madera clara
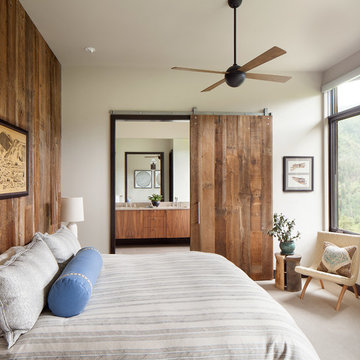
Diseño de dormitorio principal rústico de tamaño medio sin chimenea con paredes blancas, moqueta y suelo beige
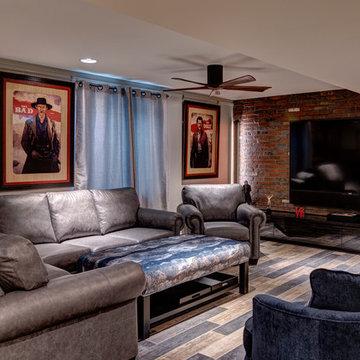
Photo by: Andy Warren
Ejemplo de sótano con ventanas industrial de tamaño medio con paredes grises y suelo multicolor
Ejemplo de sótano con ventanas industrial de tamaño medio con paredes grises y suelo multicolor

Photo: Scott Pease
Modelo de patio moderno de tamaño medio en patio trasero con brasero, adoquines de piedra natural y cenador
Modelo de patio moderno de tamaño medio en patio trasero con brasero, adoquines de piedra natural y cenador

An eclectic, modern media room with bold accents of black metals, natural woods, and terra cotta tile floors. We wanted to design a fresh and modern hangout spot for these clients, whether they’re hosting friends or watching the game, this entertainment room had to fit every occasion.
We designed a full home bar, which looks dashing right next to the wooden accent wall and foosball table. The sitting area is full of luxe seating, with a large gray sofa and warm brown leather arm chairs. Additional seating was snuck in via black metal chairs that fit seamlessly into the built-in desk and sideboard table (behind the sofa).... In total, there is plenty of seats for a large party, which is exactly what our client needed.
Lastly, we updated the french doors with a chic, modern black trim, a small detail that offered an instant pick-me-up. The black trim also looks effortless against the black accents.
Designed by Sara Barney’s BANDD DESIGN, who are based in Austin, Texas and serving throughout Round Rock, Lake Travis, West Lake Hills, and Tarrytown.
For more about BANDD DESIGN, click here: https://bandddesign.com/
To learn more about this project, click here: https://bandddesign.com/lost-creek-game-room/
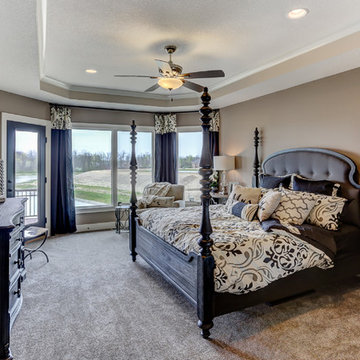
Foto de dormitorio principal tradicional renovado de tamaño medio sin chimenea con paredes beige, moqueta y suelo multicolor
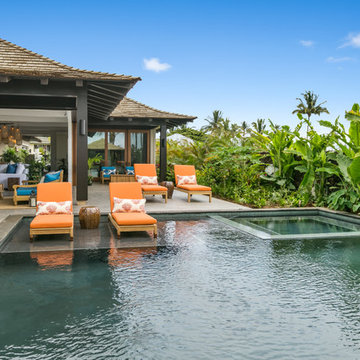
The great room flows onto the large lanai through pocketing glass doors creating a seamless indoor outdoor experience. On the lanai teak daybeds imported from Bali face each other with custom blue covers and throw pillows in blue with coral motifs, the rectangular pool is complete with an aqua lounge, built-in spa, and a swim up bar at the outdoor BBQ. The flooring is a gray ceramic tile, the pool coping is natural puka pavers, The house a combination of traditional plantation style seen in the white board and batten walls, with a modern twist seen in the wood framed glass doors, thick square exposed tails and ebony stained square posts supporting the overhangs.
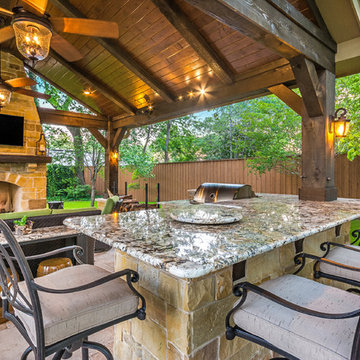
The outdoor kitchen has an L-shaped counter with plenty of space for prepping and serving meals as well as
space for dining.
The fascia is stone and the countertops are granite. The wood-burning fireplace is constructed of the same stone and has a ledgestone hearth and cedar mantle. What a perfect place to cozy up and enjoy a cool evening outside.
The structure has cedar columns and beams. The vaulted ceiling is stained tongue and groove and really
gives the space a very open feel. Special details include the cedar braces under the bar top counter, carriage lights on the columns and directional lights along the sides of the ceiling.
Click Photography
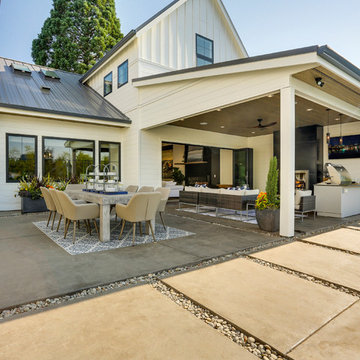
REPIXS
Foto de patio campestre de tamaño medio en patio trasero y anexo de casas con cocina exterior y losas de hormigón
Foto de patio campestre de tamaño medio en patio trasero y anexo de casas con cocina exterior y losas de hormigón
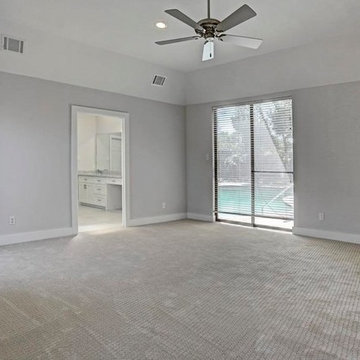
Foto de dormitorio principal contemporáneo de tamaño medio con paredes grises, moqueta y suelo gris
61.843 fotos de casas
3

















