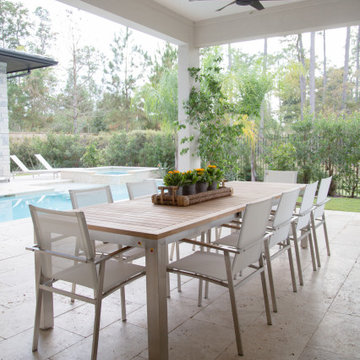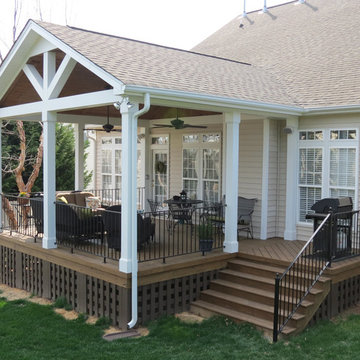61.842 fotos de casas

Photo: Scott Pease
Modelo de patio moderno de tamaño medio en patio trasero con brasero, adoquines de piedra natural y cenador
Modelo de patio moderno de tamaño medio en patio trasero con brasero, adoquines de piedra natural y cenador

This one-room sunroom addition is connected to both an existing wood deck, as well as the dining room inside. As part of the project, the homeowners replaced the deck flooring material with composite decking, which gave us the opportunity to run that material into the addition as well, giving the room a seamless indoor / outdoor transition. We also designed the space to be surrounded with windows on three sides, as well as glass doors and skylights, flooding the interior with natural light and giving the homeowners the visual connection to the outside which they so desired. The addition, 12'-0" wide x 21'-6" long, has enabled the family to enjoy the outdoors both in the early spring, as well as into the fall, and has become a wonderful gathering space for the family and their guests.

Clean line, light paint and beautiful fireplace make this room inviting and cozy.
Foto de salón cerrado tradicional renovado de tamaño medio con paredes grises, suelo de madera clara, todas las chimeneas, televisor colgado en la pared y suelo beige
Foto de salón cerrado tradicional renovado de tamaño medio con paredes grises, suelo de madera clara, todas las chimeneas, televisor colgado en la pared y suelo beige

Imagen de patio de estilo de casa de campo de tamaño medio en patio trasero y anexo de casas con adoquines de piedra natural
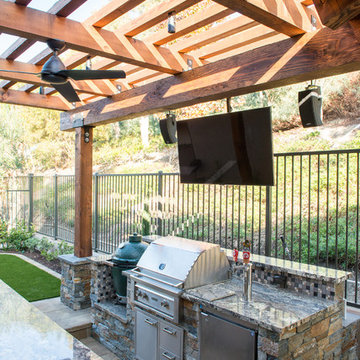
Business Photo Pro / Klee Van Hamersveld
Diseño de patio tradicional renovado de tamaño medio en patio trasero con cocina exterior, adoquines de piedra natural y pérgola
Diseño de patio tradicional renovado de tamaño medio en patio trasero con cocina exterior, adoquines de piedra natural y pérgola
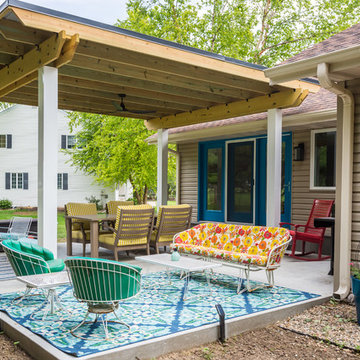
With bright outdoor upholstery fabrics, this patio on the golf course was inviting and fun. A pop of color on the exterior doors that fully opened into the interior made indoor/outdoor living a breeze.
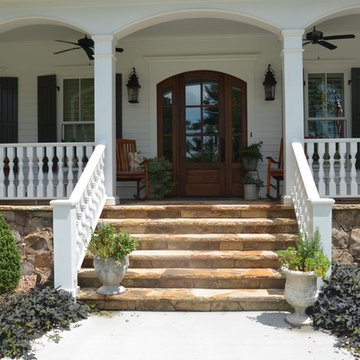
Foto de terraza de estilo de casa de campo de tamaño medio en patio delantero y anexo de casas con adoquines de piedra natural
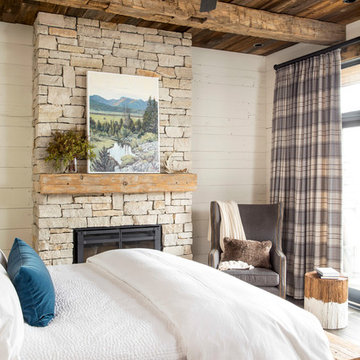
Martha O'Hara Interiors, Interior Design & Photo Styling | Troy Thies, Photography | Artwork by John Horejs |
Please Note: All “related,” “similar,” and “sponsored” products tagged or listed by Houzz are not actual products pictured. They have not been approved by Martha O’Hara Interiors nor any of the professionals credited. For information about our work, please contact design@oharainteriors.com.

Diseño de salón para visitas abierto actual de tamaño medio con paredes blancas, suelo de madera oscura, todas las chimeneas, marco de chimenea de yeso y televisor colgado en la pared

In Katy, Texas, Tradition Outdoor Living designed an outdoor living space, transforming the average backyard into a Texas Ranch-style retreat.
Entering this outdoor addition, the scene boasts Texan Ranch with custom made cedar Barn-style doors creatively encasing the recessed TV above the fireplace. Maintaining the appeal of the doors, the fireplace cedar mantel is adorned with accent rustic hardware. The 60” electric fireplace, remote controlled with LED lights, flickers warm colors for a serene evening on the patio. An extended hearth continues along the perimeter of living room, creating bench seating for all.
This combination of Rustic Taloka stack stone, from the fireplace and columns, and the polished Verano stone, capping the hearth and columns, perfectly pairs together enhancing the feel of this outdoor living room. The cedar-trimmed coffered beams in the tongue and groove ceiling and the wood planked stamped concrete make this space even more unique!
In the large Outdoor Kitchen, beautifully polished New Venetian Gold granite countertops allow the chef plenty of space for serving food and chatting with guests at the bar. The stainless steel appliances sparkle in the evening while the custom, color-changing LED lighting glows underneath the kitchen granite.
In the cooler months, this outdoor space is wired for electric radiant heat. And if anyone is up for a night of camping at the ranch, this outdoor living space is ready and complete with an outdoor bathroom addition!
Photo Credit: Jennifer Sue Photography
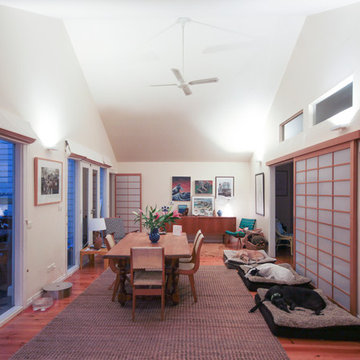
We used high output, high quality LED uplights to bring life to this once drab dining room. Using the existing light locations to minimise costs, the transformation in this room is astounding. High cathedral ceilings are both a challenge and delight when it comes to lighting design, and by highlighting them, the whole room feels bigger, brighter and more welcoming.
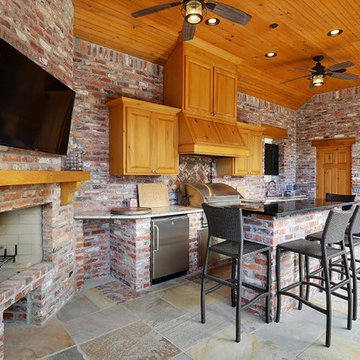
Modelo de patio de estilo americano de tamaño medio en patio trasero y anexo de casas con cocina exterior y suelo de hormigón estampado
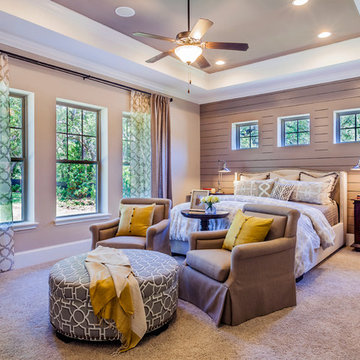
Additional square windows paired with an accent wall create an element of surprise in your master bedroom that is both aesthetically pleasing and functional. Seen in Victoria Hills, an Orlando community.
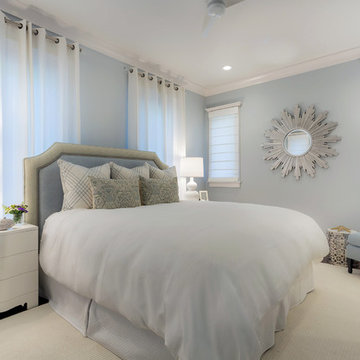
Two guest bedrooms continue the villa's pale pallet, accented by bursts of sparkle and glam that reveal their energetic, though soft, personality.
A Bonisolli Photography

Foto de comedor contemporáneo de tamaño medio cerrado con paredes blancas, suelo de madera en tonos medios, todas las chimeneas y marco de chimenea de metal

An old style Florida home with small rooms was opened up to provide this amazing contemporary space with an airy indoor-outdoor living. French doors were added to the right side of the living area and the back wall was removed and replace with glass stacking doors to provide access to the fabulous Naples outdoors. Clean lines make this easy-care living home a perfect retreat from the cold northern winters.
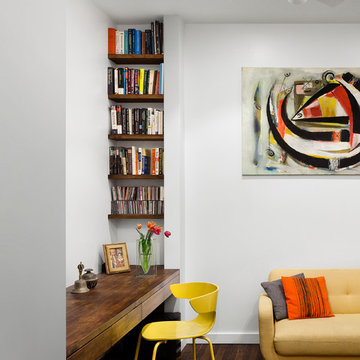
The study has a floating butcherblock desk and shelves stained to match the floors.
Ejemplo de despacho actual de tamaño medio sin chimenea con paredes blancas, suelo de madera oscura y escritorio empotrado
Ejemplo de despacho actual de tamaño medio sin chimenea con paredes blancas, suelo de madera oscura y escritorio empotrado
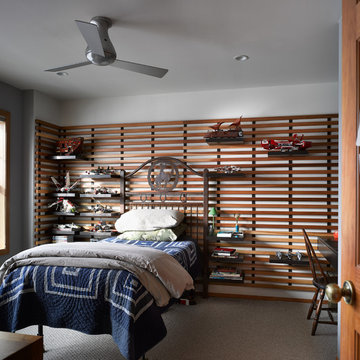
Valley Ridge Residence
Photography by Mike Rebholz.
Imagen de dormitorio infantil de 4 a 10 años clásico renovado de tamaño medio con moqueta y paredes grises
Imagen de dormitorio infantil de 4 a 10 años clásico renovado de tamaño medio con moqueta y paredes grises
61.842 fotos de casas
1

















