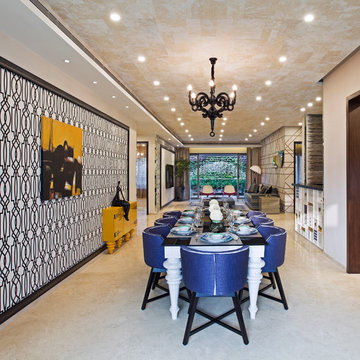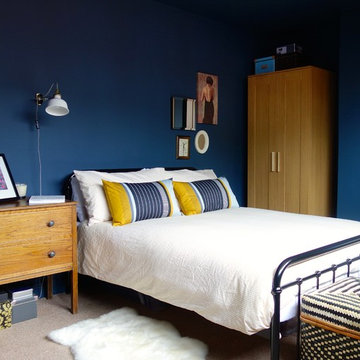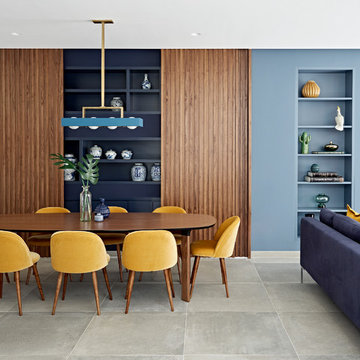49 fotos de casas

Seating area featuring built in bench seating and plenty of natural light. Table top is made of reclaimed lumber done by Longleaf Lumber. The bottom table legs are reclaimed Rockford Lathe Legs.
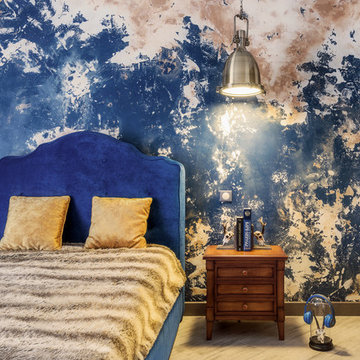
Спальня для подростка. Отделка стены декоративной штукатуркой по эскизам дизайнеров. Фотограф Анон Лубенец
Imagen de habitación de invitados ecléctica de tamaño medio con suelo de madera clara, paredes blancas y suelo beige
Imagen de habitación de invitados ecléctica de tamaño medio con suelo de madera clara, paredes blancas y suelo beige
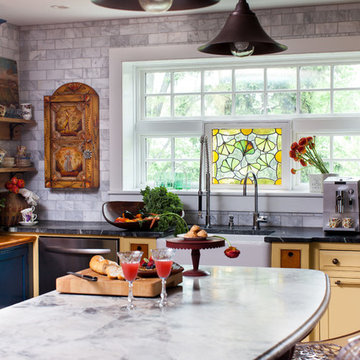
There is no shortage of color in this unfitted farmhouse kitchen.
An interesting material palette including exposed dovetail joinery, marble subway tile and antique German stain glass add to the vertical visual interest throughout.
Vermont marble, soapstone and touches of figured tiger maple comprise the countertop materials.
Photography: Yelena Strokin http://www.houzz.com/pro/yelena-strokin/melangery
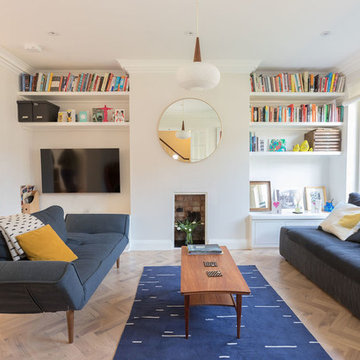
The midcentury modern style seen in the reading area is used once again in the living room furniture, being a style that works perfectly with the more traditional features of the space such as the parquet flooring and ceiling moulding. A gold framed circle mirror is used on the chimney breast as a focal piece, while colourful accents are seen in the rug, scatter cushions, books and shelf accessories, echo the colours seen in the large wall map, and add to the element of fun created in the space.
Photographs by Helen Rayner
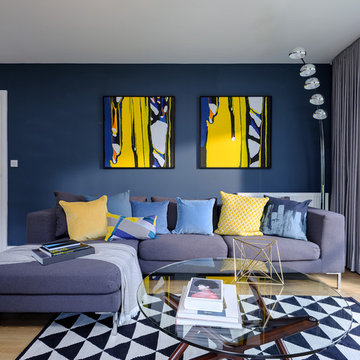
Modelo de salón cerrado actual de tamaño medio sin chimenea con paredes azules, suelo de madera clara y suelo marrón
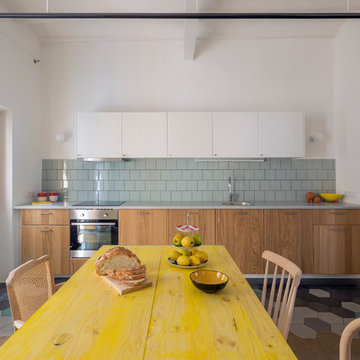
Nieve | Productora Audiovisual
Ejemplo de cocina comedor lineal actual de tamaño medio sin isla con fregadero encastrado, armarios con paneles lisos, puertas de armario de madera oscura, salpicadero verde, electrodomésticos de acero inoxidable, salpicadero de azulejos de cerámica y suelo de baldosas de cerámica
Ejemplo de cocina comedor lineal actual de tamaño medio sin isla con fregadero encastrado, armarios con paneles lisos, puertas de armario de madera oscura, salpicadero verde, electrodomésticos de acero inoxidable, salpicadero de azulejos de cerámica y suelo de baldosas de cerámica
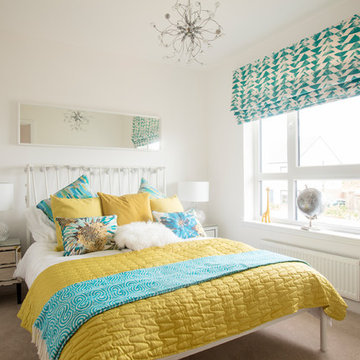
Nick Callaghan
Ejemplo de habitación de invitados ecléctica de tamaño medio sin chimenea con paredes blancas, moqueta y suelo gris
Ejemplo de habitación de invitados ecléctica de tamaño medio sin chimenea con paredes blancas, moqueta y suelo gris
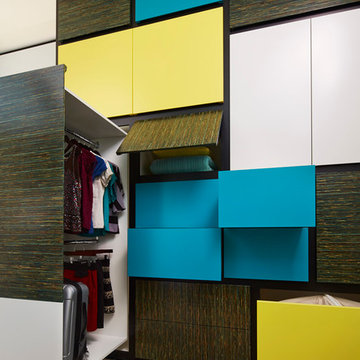
Modelo de armario unisex actual de tamaño medio con armarios con paneles lisos, moqueta y suelo marrón
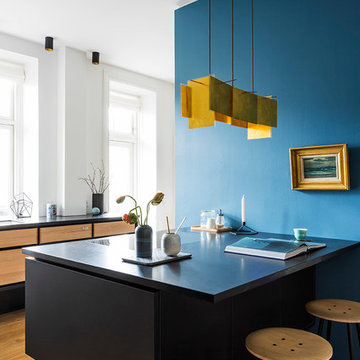
Foto de cocina comedor nórdica de tamaño medio con puertas de armario de madera oscura, suelo de madera en tonos medios, península, armarios con paneles lisos y encimera de granito
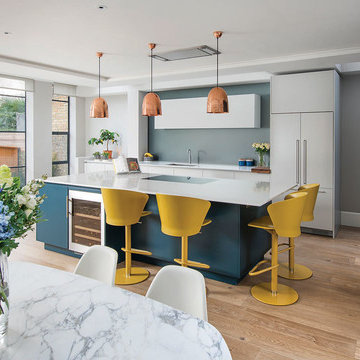
Tom St. Aubyn
Foto de cocina comedor lineal actual de tamaño medio con fregadero bajoencimera, armarios con paneles lisos, una isla, puertas de armario azules, salpicadero azul, electrodomésticos con paneles, suelo de madera en tonos medios y suelo beige
Foto de cocina comedor lineal actual de tamaño medio con fregadero bajoencimera, armarios con paneles lisos, una isla, puertas de armario azules, salpicadero azul, electrodomésticos con paneles, suelo de madera en tonos medios y suelo beige

Diseño de fachada azul de estilo americano de tamaño medio de una planta con revestimiento de madera y tejado a dos aguas

Split Level 1970 home of a young and active family of four. The main public spaces in this home were remodeled to create a fresh, clean look.
The Jack + Mare demo'd the kitchen and dining room down to studs and removed the wall between the kitchen/dining and living room to create an open concept space with a clean and fresh new kitchen and dining with ample storage. Now the family can all be together and enjoy one another's company even if mom or dad is busy in the kitchen prepping the next meal.
The custom white cabinets and the blue accent island (and walls) really give a nice clean and fun feel to the space. The island has a gorgeous local solid slab of wood on top. A local artisan salvaged and milled up the big leaf maple for this project. In fact, the tree was from the University of Portland's campus located right where the client once rode the bus to school when she was a child. So it's an extra special custom piece! (fun fact: there is a bullet lodged in the wood that is visible...we estimate it was shot into the tree 30-35 years ago!)
The 'public' spaces were given a brand new waterproof luxury vinyl wide plank tile. With 2 young daughters, a large golden retriever and elderly cat, the durable floor was a must.
project scope at quick glance:
- demo'd and rebuild kitchen and dining room.
- removed wall separating kitchen/dining and living room
- removed carpet and installed new flooring in public spaces
- removed stair carpet and gave fresh black and white paint
- painted all public spaces
- new hallway doorknob harware
- all new LED lighting (kitchen, dining, living room and hallway)
Jason Quigley Photography
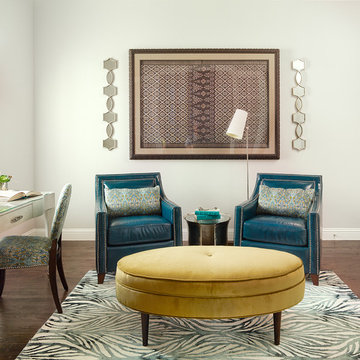
Beautiful newly built home in Phillips Ranch subdivision. Sophisticated and clean family room, unique wine room and inviting breakfast area were a part of the scope of this project. Converting a once designated study into the homeowner's tranquil retreat created a fun twist.
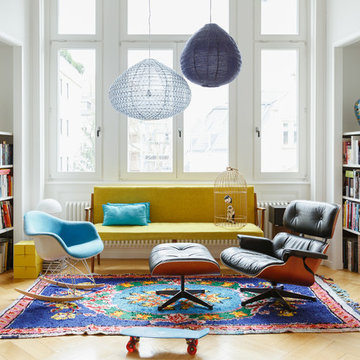
© Uli Kaufmann/Houzz 2017
Modelo de sala de estar con biblioteca cerrada ecléctica de tamaño medio con paredes blancas, suelo de madera clara, suelo beige y alfombra
Modelo de sala de estar con biblioteca cerrada ecléctica de tamaño medio con paredes blancas, suelo de madera clara, suelo beige y alfombra
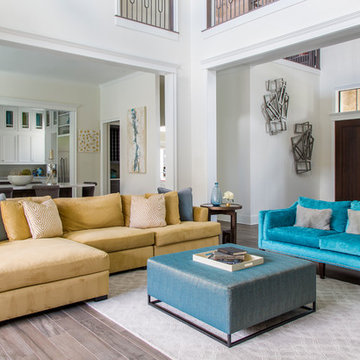
Crisp white walls act as the backdrop the vibrant upholstered furniture within this family room. A velvet, mustard sectional is paired with a teal love seat and blue leather ottoman to bring some warmth to the home. These unique colors draw in the eye to the heart to the home where the client's relax and spend time with family.
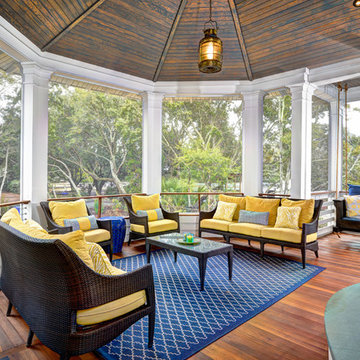
Sullivan's Island Private Residence
Completed 2013
Photographer: William Quarles
Facebook/Twitter/Instagram/Tumblr:
inkarchitecture
Diseño de porche cerrado costero de tamaño medio en anexo de casas con entablado
Diseño de porche cerrado costero de tamaño medio en anexo de casas con entablado
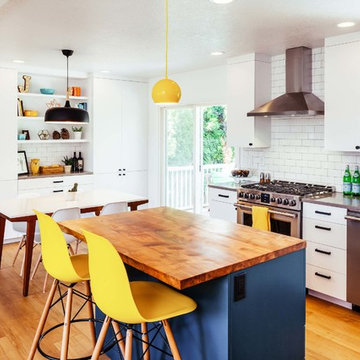
Split Level 1970 home of a young and active family of four. The main public spaces in this home were remodeled to create a fresh, clean look.
The Jack + Mare demo'd the kitchen and dining room down to studs and removed the wall between the kitchen/dining and living room to create an open concept space with a clean and fresh new kitchen and dining with ample storage. Now the family can all be together and enjoy one another's company even if mom or dad is busy in the kitchen prepping the next meal.
The custom white cabinets and the blue accent island (and walls) really give a nice clean and fun feel to the space. The island has a gorgeous local solid slab of wood on top. A local artisan salvaged and milled up the big leaf maple for this project. In fact, the tree was from the University of Portland's campus located right where the client once rode the bus to school when she was a child. So it's an extra special custom piece! (fun fact: there is a bullet lodged in the wood that is visible...we estimate it was shot into the tree 30-35 years ago!)
The 'public' spaces were given a brand new waterproof luxury vinyl wide plank tile. With 2 young daughters, a large golden retriever and elderly cat, the durable floor was a must.
project scope at quick glance:
- demo'd and rebuild kitchen and dining room.
- removed wall separating kitchen/dining and living room
- removed carpet and installed new flooring in public spaces
- removed stair carpet and gave fresh black and white paint
- painted all public spaces
- new hallway doorknob harware
- all new LED lighting (kitchen, dining, living room and hallway)
Jason Quigley Photography
49 fotos de casas
1

















