22 fotos de casas

this dog wash is a great place to clean up your pets and give them the spa treatment they deserve. There is even an area to relax for your pet under the counter in the padded cabinet.

Foto de lavadero multiusos y en L tradicional renovado de tamaño medio con fregadero encastrado, armarios estilo shaker, puertas de armario de madera oscura, encimera de cuarzo compacto, paredes beige, suelo de baldosas de porcelana y lavadora y secadora juntas

Kitchen, bathroom and partial renovation of a residence. Design intent was to create a design complimentary to the existing mid century house while introducing hints and love of Japanese lifestyle.
Photographed by: Bo Sundius

Photography: Lance Holloway
Imagen de cuarto de lavado de galera minimalista de tamaño medio con puertas de armario blancas, encimera de mármol, suelo de madera en tonos medios y lavadora y secadora juntas
Imagen de cuarto de lavado de galera minimalista de tamaño medio con puertas de armario blancas, encimera de mármol, suelo de madera en tonos medios y lavadora y secadora juntas

Recessed panel runs the length of the counter to create a finished look and to hide the dog den from guests.
Photo Credit: Betsy Bassett
Ejemplo de cocina tradicional renovada de tamaño medio con armarios con paneles empotrados, puertas de armario blancas, salpicadero verde, electrodomésticos de acero inoxidable, fregadero bajoencimera, salpicadero de azulejos en listel, suelo de madera clara, península, suelo marrón, encimeras grises, encimera de esteatita y barras de cocina
Ejemplo de cocina tradicional renovada de tamaño medio con armarios con paneles empotrados, puertas de armario blancas, salpicadero verde, electrodomésticos de acero inoxidable, fregadero bajoencimera, salpicadero de azulejos en listel, suelo de madera clara, península, suelo marrón, encimeras grises, encimera de esteatita y barras de cocina
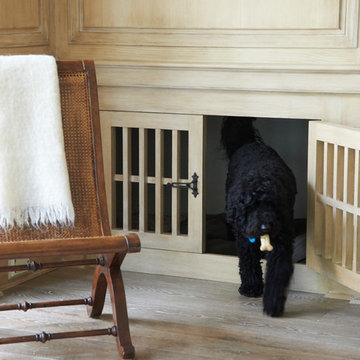
Jeff McNamara
Foto de sala de estar cerrada tradicional de tamaño medio con suelo de madera en tonos medios, todas las chimeneas, marco de chimenea de yeso, televisor colgado en la pared y suelo marrón
Foto de sala de estar cerrada tradicional de tamaño medio con suelo de madera en tonos medios, todas las chimeneas, marco de chimenea de yeso, televisor colgado en la pared y suelo marrón
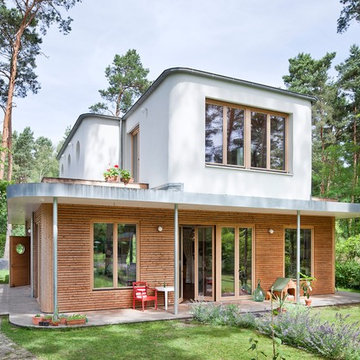
Imagen de fachada escandinava de tamaño medio de dos plantas con tejado plano y revestimientos combinados

Renovated side entrance / mudroom with unique pet storage. Custom built-in dog cage / bed integrated into this renovation with pet in mind. Dog-cage is custom chrome design. Mudroom complete with white subway tile walls, white side door, dark hardwood recessed panel cabinets for provide more storage. Large wood panel flooring. Room acts as a laundry room as well.
Architect - Hierarchy Architects + Designers, TJ Costello
Photographer - Brian Jordan, Graphite NYC

ChiChi Ubiña
Imagen de vestíbulo posterior clásico renovado de tamaño medio con paredes blancas, suelo de piedra caliza y puerta simple
Imagen de vestíbulo posterior clásico renovado de tamaño medio con paredes blancas, suelo de piedra caliza y puerta simple
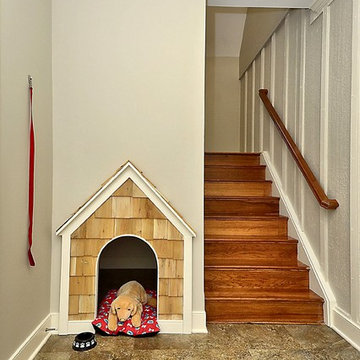
Imagen de recibidores y pasillos de estilo americano de tamaño medio con paredes beige y suelo de baldosas de porcelana
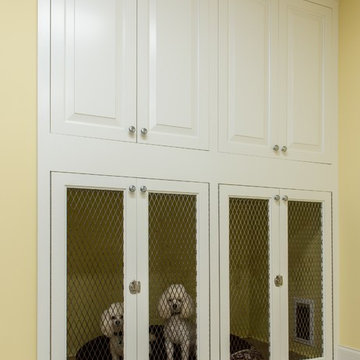
Mark Hoyle
Originally, this 3700 SF two level eclectic farmhouse from the mid 1980’s underwent design changes to reflect a more colonial style. Now, after being completely renovated with additional 2800 SF living space, it’s combined total of 6500 SF boasts an Energy Star certification of 5 stars.
Approaching this completed home, you will meander along a new driveway through the dense buffer of trees until you reach the clearing, and then circle a tiered fountain on axis with the front entry accentuating the symmetrical main structure. Many of the exterior changes included enclosing the front porch and rear screened porch, replacing windows, replacing all the vinyl siding with and fiber cement siding, creating a new front stoop with winding brick stairs and wrought iron railings as will as other additions to the left and rear of the home.
The existing interior was completely fro the studs and included modifying uses of many of the existing rooms such as converting the original dining room into an oval shaped theater with reclining theater seats, fiber-optic starlight ceiling and an 80” television with built-in surround sound. The laundry room increased in size by taking in the porch and received all new cabinets and finishes. The screened porch across the back of the house was enclosed to create a new dining room, enlarged the kitchen, all of which allows for a commanding view of the beautifully landscaped pool. The upper master suite begins by entering a private office then leads to a newly vaulted bedroom, a new master bathroom with natural light and an enlarged closet.
The major portion of the addition space was added to the left side as a part time home for the owner’s brother. This new addition boasts an open plan living, dining and kitchen, a master suite with a luxurious bathroom and walk–in closet, a guest suite, a garage and its own private gated brick courtyard entry and direct access to the well appointed pool patio.
And finally the last part of the project is the sunroom and new lagoon style pool. Tucked tightly against the rear of the home. This room was created to feel like a gazebo including a metal roof and stained wood ceiling, the foundation of this room was constructed with the pool to insure the look as if it is floating on the water. The pool’s negative edge opposite side allows open views of the trees beyond. There is a natural stone waterfall on one side of the pool and a shallow area on the opposite side for lounge chairs to be placed in it along with a hot tub that spills into the pool. The coping completes the pool’s natural shape and continues to the patio utilizing the same stone but separated by Zoysia grass keeping the natural theme. The finishing touches to this backyard oasis is completed utilizing large boulders, Tempest Torches, architectural lighting and abundant variety of landscaping complete the oasis for all to enjoy.
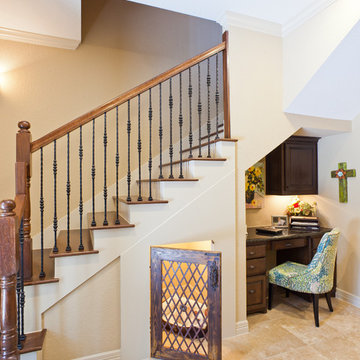
Keechi Creek Builders
Foto de escalera en L clásica de tamaño medio con escalones de madera y contrahuellas de madera pintada
Foto de escalera en L clásica de tamaño medio con escalones de madera y contrahuellas de madera pintada
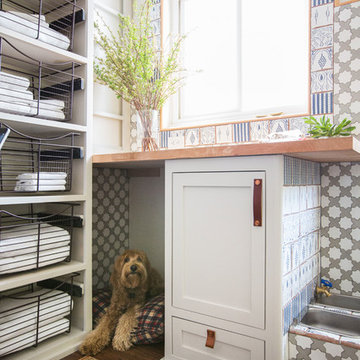
Tessa Neustadt
Imagen de lavadero multiusos marinero de tamaño medio con armarios estilo shaker, puertas de armario grises, encimera de madera, paredes blancas y suelo de madera oscura
Imagen de lavadero multiusos marinero de tamaño medio con armarios estilo shaker, puertas de armario grises, encimera de madera, paredes blancas y suelo de madera oscura
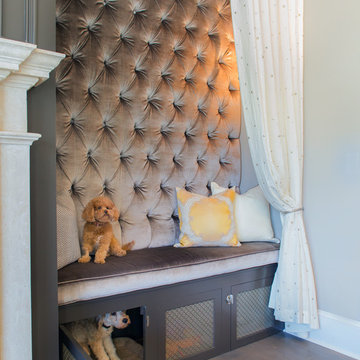
Removable, washable bedding in the dog crate insures that the pet area stays clean. A metal laser-cut mesh plate covers the door and wall openings to support both the pets view and ventilation.
A Bonisolli Photography
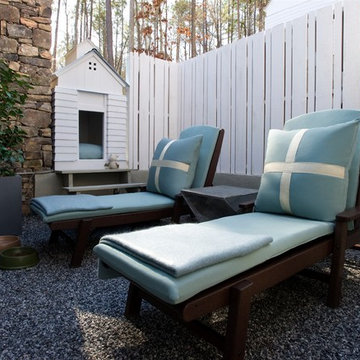
Photos copyright 2012 Scripps Network, LLC. Used with permission, all rights reserved.
Modelo de patio clásico renovado de tamaño medio sin cubierta en patio trasero con gravilla
Modelo de patio clásico renovado de tamaño medio sin cubierta en patio trasero con gravilla
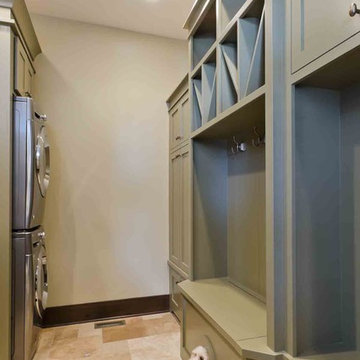
Stonebreaker created these custom cabinets not only to house the family dog, but to match the Woodharbor custom cabinets on the opposite wall.
Diseño de lavadero multiusos y de galera clásico renovado de tamaño medio con armarios abiertos, puertas de armario grises, paredes beige, suelo de baldosas de porcelana, lavadora y secadora apiladas y suelo beige
Diseño de lavadero multiusos y de galera clásico renovado de tamaño medio con armarios abiertos, puertas de armario grises, paredes beige, suelo de baldosas de porcelana, lavadora y secadora apiladas y suelo beige
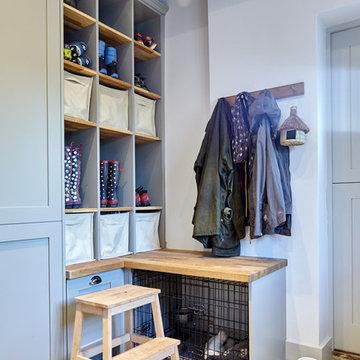
Hats, scarves, gloves and wellingtons are all accommodated in the pigeon hole storage. The dog crate is housed under a bench.
Michael Crockett Photography
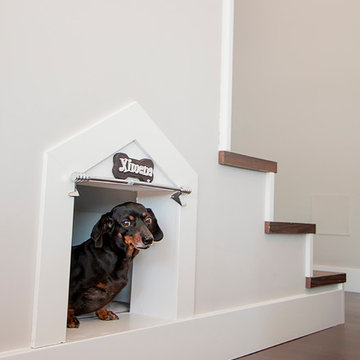
Escalera con aprovechamiento de hueco para casa de perro.
Foto de escalera recta minimalista de tamaño medio con escalones de madera
Foto de escalera recta minimalista de tamaño medio con escalones de madera

Imagen de lavadero multiusos y en L tradicional renovado de tamaño medio con suelo de baldosas de porcelana, armarios estilo shaker, puertas de armario de madera oscura y paredes blancas

Foto de lavadero multiusos y en L clásico renovado de tamaño medio con paredes beige, suelo de baldosas de porcelana, armarios estilo shaker, puertas de armario de madera oscura y encimera de cuarzo compacto
22 fotos de casas
1
















