306 fotos de casas

Modelo de distribuidor clásico de tamaño medio con puerta tipo holandesa, paredes beige, suelo de madera clara y puerta roja

Foto de cocinas en L industrial de tamaño medio abierta con puertas de armario verdes, encimera de madera, electrodomésticos de acero inoxidable, suelo de baldosas de cerámica, suelo negro, fregadero de un seno, salpicadero beige, salpicadero de azulejos de terracota, una isla y encimeras beige
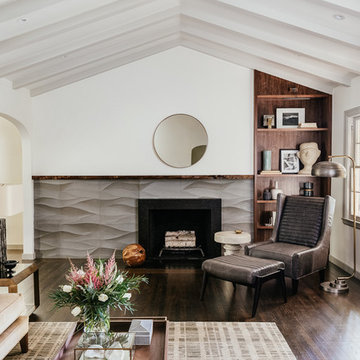
Ejemplo de biblioteca en casa cerrada clásica renovada de tamaño medio sin televisor con paredes blancas, todas las chimeneas, marco de chimenea de baldosas y/o azulejos, suelo marrón y suelo de madera oscura

Foto de cocina de estilo americano de tamaño medio cerrada sin isla con fregadero bajoencimera, armarios estilo shaker, puertas de armario de madera en tonos medios, salpicadero blanco, salpicadero de azulejos tipo metro, suelo de madera en tonos medios, suelo marrón, encimeras grises y encimera de cuarzo compacto
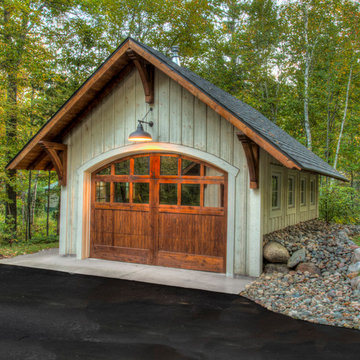
Imagen de garaje independiente rústico de tamaño medio para un coche

Foto de cocinas en L clásica renovada de tamaño medio cerrada con armarios con paneles con relieve, puertas de armario beige, salpicadero multicolor, electrodomésticos de acero inoxidable, suelo de madera oscura, una isla, suelo marrón, fregadero bajoencimera, encimera de acrílico y salpicadero de azulejos de cemento
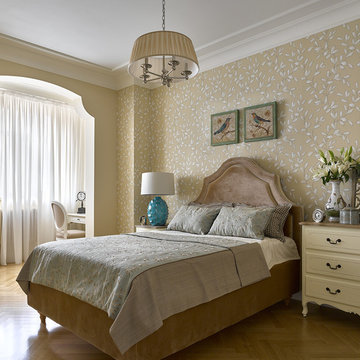
Уютная спальня с присоединенной лоджией, для одного человека
Imagen de dormitorio principal tradicional de tamaño medio con paredes beige y suelo de madera en tonos medios
Imagen de dormitorio principal tradicional de tamaño medio con paredes beige y suelo de madera en tonos medios

Free ebook, Creating the Ideal Kitchen. DOWNLOAD NOW
This young family of four came in right after closing on their house and with a new baby on the way. Our goal was to complete the project prior to baby’s arrival so this project went on the expedite track. The beautiful 1920’s era brick home sits on a hill in a very picturesque neighborhood, so we were eager to give it the kitchen it deserves. The clients’ dream kitchen included pro-style appliances, a large island with seating for five and a kitchen that feels appropriate to the home’s era but that also is fresh and modern. They explicitly stated they did not want a “cookie cutter” design, so we took that to heart.
The key challenge was to fit in all of the items on their wish given the room’s constraints. We eliminated an existing breakfast area and bay window and incorporated that area into the kitchen. The bay window was bricked in, and to compensate for the loss of seating, we widened the opening between the kitchen and formal dining room for more of an open concept plan.
The ceiling in the original kitchen is about a foot lower than the rest of the house, and once it was determined that it was to hide pipes and other mechanicals, we reframed a large tray over the island and left the rest of the ceiling as is. Clad in walnut planks, the tray provides an interesting feature and ties in with the custom walnut and plaster hood.
The space feels modern yet appropriate to its Tudor roots. The room boasts large family friendly appliances, including a beverage center and cooktop/double oven combination. Soft white inset cabinets paired with a slate gray island provide a gentle backdrop to the multi-toned island top, a color echoed in the backsplash tile. The handmade subway tile has a textured pattern at the cooktop, and large pendant lights add more than a bit of drama to the room.
Designed by: Susan Klimala, CKD, CBD
Photography by: Mike Kaskel
For more information on kitchen and bath design ideas go to: www.kitchenstudio-ge.com
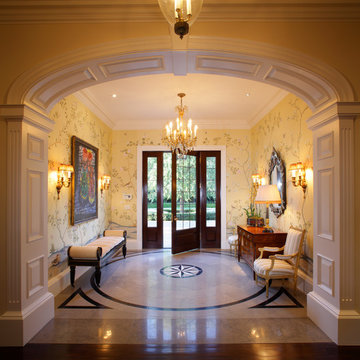
This brick and stone residence on a large estate property is an American version of the English country house, and it pays homage to the work of Harrie T. Lindeberg, Edwin Lutyens and John Russell Pope, all practitioners of an elegant country style rooted in classicism. Features include bricks handmade in Maryland, a limestone entry and a library with coffered ceiling and stone floors. The interiors balance formal English rooms with family rooms in a more relaxed Arts and Crafts style.
Landscape by Mark Beall and Sara Fairchild
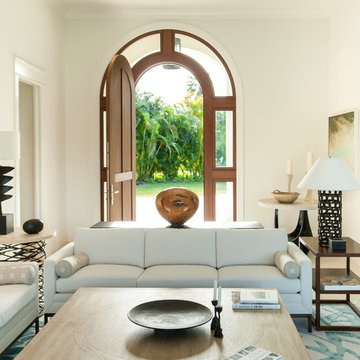
Chris Lunardi
Ejemplo de salón para visitas abierto mediterráneo de tamaño medio con paredes blancas y arcos
Ejemplo de salón para visitas abierto mediterráneo de tamaño medio con paredes blancas y arcos
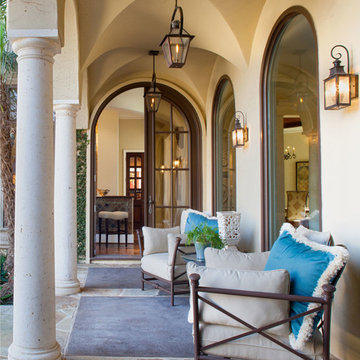
Photo - John Smith Photography
Interior Design - Pulliam Morris Interiors
Imagen de terraza mediterránea de tamaño medio en patio trasero y anexo de casas con adoquines de piedra natural
Imagen de terraza mediterránea de tamaño medio en patio trasero y anexo de casas con adoquines de piedra natural
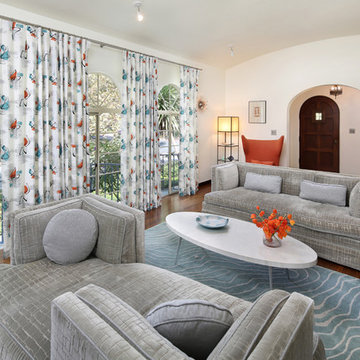
A few rare vintage 1950s pieces here along with a custom bone inlay starburst table, hand silk-screened draperies, and sofas designed by Melina Copass & Preston Sharp. Due to the challenging long and narrow shape of this room, custom designed sofas, especially a Tete-a-Tete style, were needed to create combination seating for around the fireplace and the adjacent TV wall. To know more about this makeover, please read the "Houzz Tour" feature article here: http://www.houzz.com/ideabooks/32975037/list/houzz-tour-midcentury-meets-mediterranean-in-california
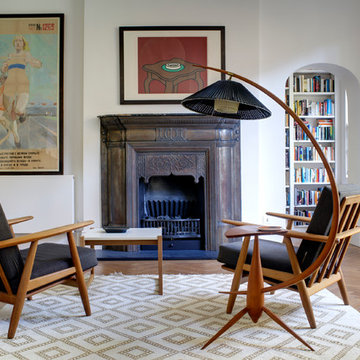
Imagen de biblioteca en casa abierta vintage de tamaño medio sin televisor con paredes blancas, suelo de madera en tonos medios, todas las chimeneas y marco de chimenea de metal

Dennis Mayer Photographer
Ejemplo de salón cerrado clásico de tamaño medio con paredes grises, suelo de madera en tonos medios y suelo marrón
Ejemplo de salón cerrado clásico de tamaño medio con paredes grises, suelo de madera en tonos medios y suelo marrón
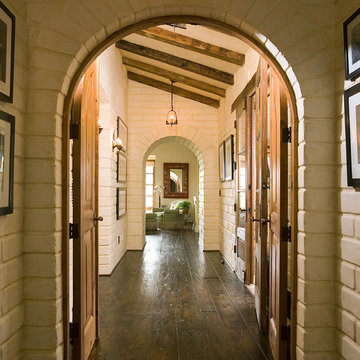
Ejemplo de recibidores y pasillos de estilo americano de tamaño medio con suelo de madera oscura, paredes blancas y suelo marrón

Grand architecturally detailed stone family home. Each interior uniquely customized.
Architect: Mike Sharrett of Sharrett Design
Interior Designer: Laura Ramsey Engler of Ramsey Engler, Ltd.
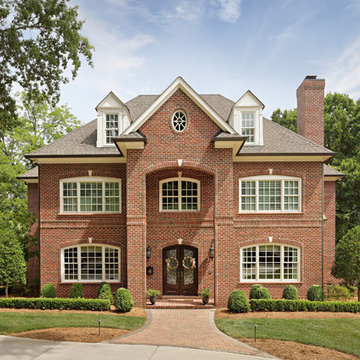
Charming traditional home featuring "Jefferson Wade Tudor (6035)" brick exteriors with Holcim Type S mortar.
Imagen de fachada de casa roja clásica de tamaño medio de tres plantas con revestimiento de ladrillo y tejado de teja de madera
Imagen de fachada de casa roja clásica de tamaño medio de tres plantas con revestimiento de ladrillo y tejado de teja de madera
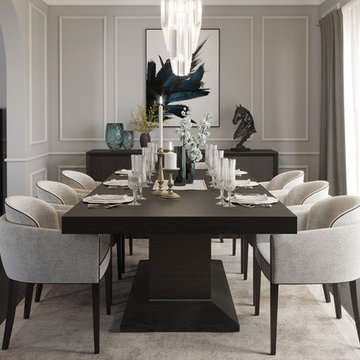
Here you can see the Beatrice dining table, the Taylor dining chair and the Wilson sideboard.
Diseño de comedor tradicional renovado de tamaño medio cerrado con paredes grises, suelo de contrachapado y suelo marrón
Diseño de comedor tradicional renovado de tamaño medio cerrado con paredes grises, suelo de contrachapado y suelo marrón
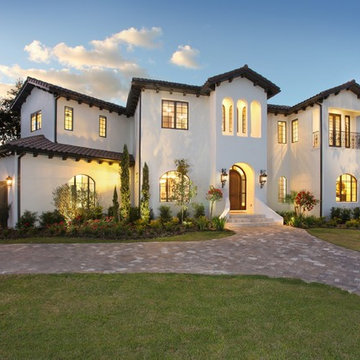
Diseño de fachada de casa blanca mediterránea de tamaño medio de dos plantas con revestimiento de estuco, tejado a dos aguas y tejado de teja de barro
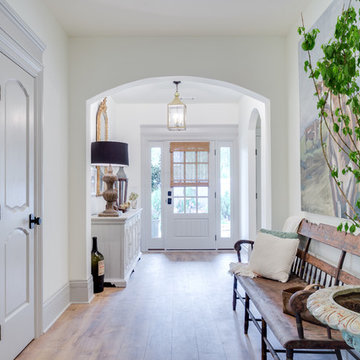
Imagen de hall campestre de tamaño medio con puerta simple, puerta blanca, paredes blancas, suelo de madera clara y suelo marrón
306 fotos de casas
1
















