Home

Our Lounge Lake Rug features circles of many hues, some striped, some color-blocked, in a crisp grid on a neutral ground. This kind of rug easily ties together all the colors of a room, or adds pop in a neutral scheme. The circles are both loop and pile, against a loop ground, and there are hints of rayon in the wool circles, giving them a bit of a sheen and adding to the textural variation. Also shown: Camden Sofa, Charleston and Madison Chairs.
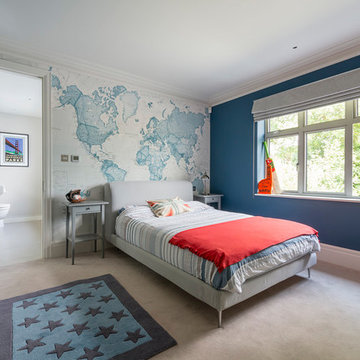
Boy's bedroom with map of the world wall paper by muralswallpaper.com.
Ejemplo de dormitorio infantil de 4 a 10 años clásico renovado de tamaño medio con paredes azules, moqueta y suelo gris
Ejemplo de dormitorio infantil de 4 a 10 años clásico renovado de tamaño medio con paredes azules, moqueta y suelo gris

Free ebook, Creating the Ideal Kitchen. DOWNLOAD NOW
Working with this Glen Ellyn client was so much fun the first time around, we were thrilled when they called to say they were considering moving across town and might need some help with a bit of design work at the new house.
The kitchen in the new house had been recently renovated, but it was not exactly what they wanted. What started out as a few tweaks led to a pretty big overhaul of the kitchen, mudroom and laundry room. Luckily, we were able to use re-purpose the old kitchen cabinetry and custom island in the remodeling of the new laundry room — win-win!
As parents of two young girls, it was important for the homeowners to have a spot to store equipment, coats and all the “behind the scenes” necessities away from the main part of the house which is a large open floor plan. The existing basement mudroom and laundry room had great bones and both rooms were very large.
To make the space more livable and comfortable, we laid slate tile on the floor and added a built-in desk area, coat/boot area and some additional tall storage. We also reworked the staircase, added a new stair runner, gave a facelift to the walk-in closet at the foot of the stairs, and built a coat closet. The end result is a multi-functional, large comfortable room to come home to!
Just beyond the mudroom is the new laundry room where we re-used the cabinets and island from the original kitchen. The new laundry room also features a small powder room that used to be just a toilet in the middle of the room.
You can see the island from the old kitchen that has been repurposed for a laundry folding table. The other countertops are maple butcherblock, and the gold accents from the other rooms are carried through into this room. We were also excited to unearth an existing window and bring some light into the room.
Designed by: Susan Klimala, CKD, CBD
Photography by: Michael Alan Kaskel
For more information on kitchen and bath design ideas go to: www.kitchenstudio-ge.com
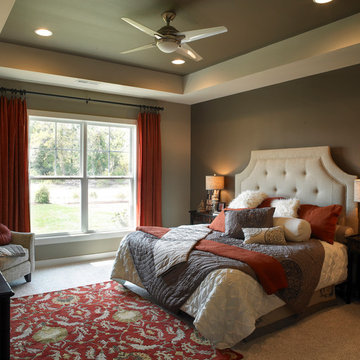
Jagoe Homes, Inc.
Project: Creekside at Deer Valley, Mulberry Craftsman Model Home.
Location: Owensboro, Kentucky. Elevation: Craftsman-C1, Site Number: CSDV 81.

The rug is only being used in photos to hide the ginormous floor crack we discovered after we moved in. I swear we do not actually keep a gross hair- and bacteria-collecting rug in our bathroom!
Photo © Bethany Nauert
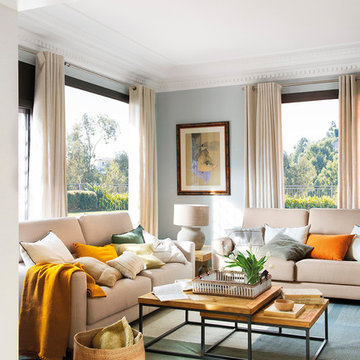
Proyecto realizado por Meritxell Ribé - The Room Studio
Construcción: The Room Work
Fotografías: Mauricio Fuertes
Foto de salón abierto tradicional renovado de tamaño medio sin televisor con paredes grises, suelo de madera clara y suelo marrón
Foto de salón abierto tradicional renovado de tamaño medio sin televisor con paredes grises, suelo de madera clara y suelo marrón
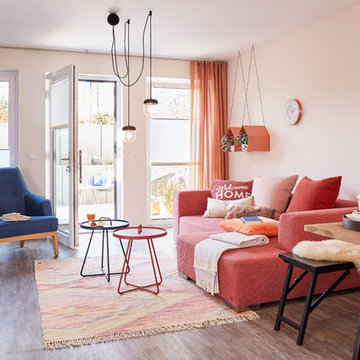
Foto de salón para visitas abierto contemporáneo de tamaño medio sin chimenea con suelo de madera en tonos medios, suelo marrón y paredes beige
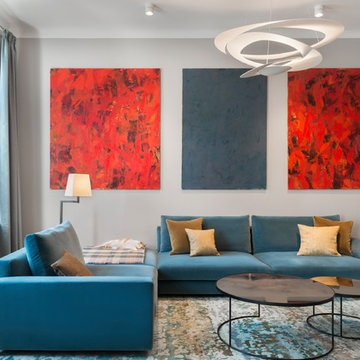
Modelo de salón para visitas cerrado contemporáneo de tamaño medio sin chimenea y televisor con paredes grises, suelo de madera clara y suelo beige
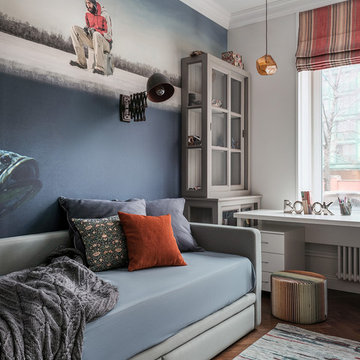
Дизайнеры: Ольга Кондратова, Мария Петрова
Фотограф: Дина Александрова
Ejemplo de dormitorio infantil clásico renovado de tamaño medio con suelo de madera en tonos medios, paredes multicolor y suelo marrón
Ejemplo de dormitorio infantil clásico renovado de tamaño medio con suelo de madera en tonos medios, paredes multicolor y suelo marrón
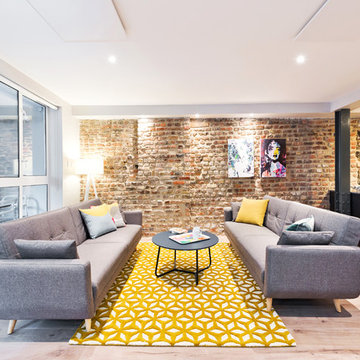
De Urbanic
Diseño de salón para visitas abierto contemporáneo de tamaño medio sin chimenea y televisor con suelo laminado, suelo beige y piedra
Diseño de salón para visitas abierto contemporáneo de tamaño medio sin chimenea y televisor con suelo laminado, suelo beige y piedra
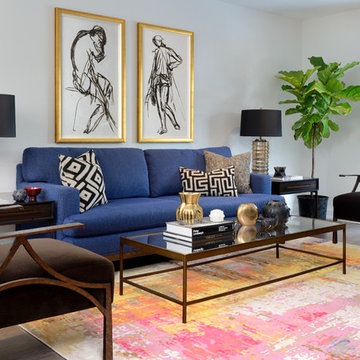
Modelo de salón para visitas cerrado clásico renovado de tamaño medio sin chimenea y televisor con paredes grises, suelo de madera oscura y suelo marrón

のどかな田園風景の中に建つ、古民家などに見られる土間空間を、現代風に生活の一部に取り込んだ住まいです。
本来土間とは、屋外からの入口である玄関的な要素と、作業場・炊事場などの空間で、いずれも土足で使う空間でした。
そして、今の日本の住まいの大半は、玄関で靴を脱ぎ、玄関ホール/廊下を通り、各部屋へアクセス。という動線が一般的な空間構成となりました。
今回の計画では、”玄関ホール/廊下”を現代の土間と置き換える事、そして、土間を大々的に一つの生活空間として捉える事で、土間という要素を現代の生活に違和感無く取り込めるのではないかと考えました。
土間は、玄関からキッチン・ダイニングまでフラットに繋がり、内なのに外のような、曖昧な領域の中で空間を連続的に繋げていきます。また、”廊下”という住まいの中での緩衝帯を失くし、土間・キッチン・ダイニング・リビングを田の字型に配置する事で、動線的にも、そして空間的にも、無理なく・無駄なく回遊できる、シンプルで且つ合理的な住まいとなっています。
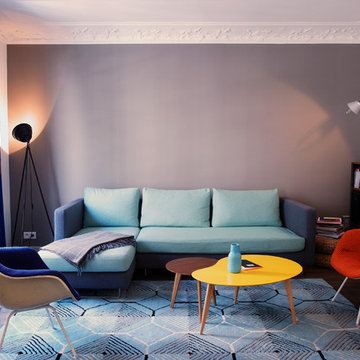
Marion Parez
Ejemplo de biblioteca en casa abierta contemporánea de tamaño medio sin chimenea y televisor con paredes grises y suelo de madera oscura
Ejemplo de biblioteca en casa abierta contemporánea de tamaño medio sin chimenea y televisor con paredes grises y suelo de madera oscura

© Ethan Rohloff Photography
Imagen de dormitorio infantil de 4 a 10 años rural de tamaño medio con paredes beige y suelo de madera oscura
Imagen de dormitorio infantil de 4 a 10 años rural de tamaño medio con paredes beige y suelo de madera oscura
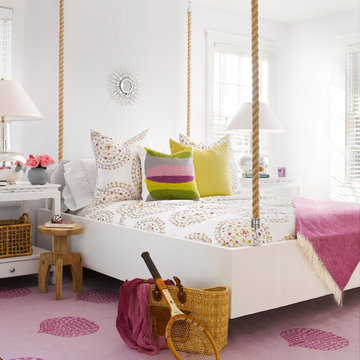
©Jeff Allen
Ejemplo de dormitorio infantil marinero de tamaño medio con paredes blancas
Ejemplo de dormitorio infantil marinero de tamaño medio con paredes blancas
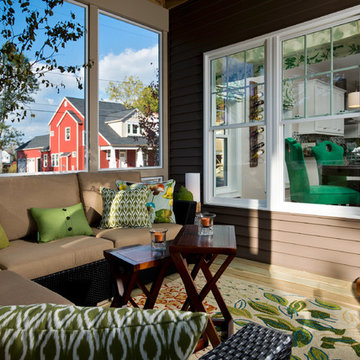
2014 Saratoga Showcase Home - The Frisco. This home features a unique 2-story screened-in porch. The second story porch is accessed from the Master Suite.
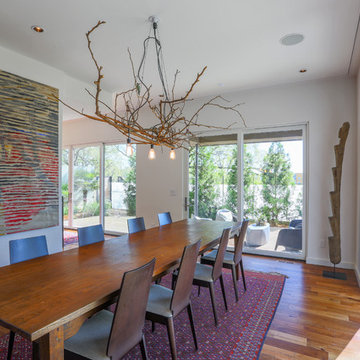
The dining room has view to the pool and to the koi pond
Michael Tavel Photographer
Diseño de comedor actual de tamaño medio sin chimenea con paredes blancas y suelo de madera en tonos medios
Diseño de comedor actual de tamaño medio sin chimenea con paredes blancas y suelo de madera en tonos medios

The stylish entry has very high ceilings and paned windows. The dark wood console table grounds the tranquil artwork that hangs above it and the geometric pattern of the rug that lies below it.
Photography by Marco Ricca
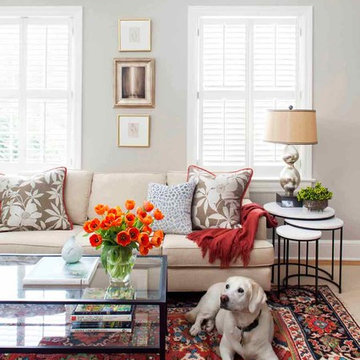
Jeff Herr
Diseño de salón para visitas cerrado tradicional de tamaño medio con paredes grises y suelo de madera en tonos medios
Diseño de salón para visitas cerrado tradicional de tamaño medio con paredes grises y suelo de madera en tonos medios
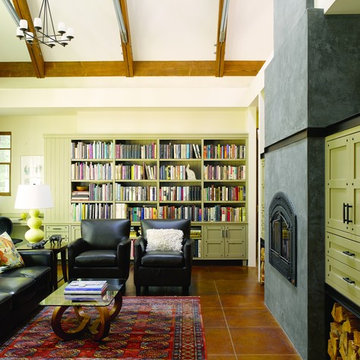
Alex Hayden
Modelo de salón para visitas cerrado actual de tamaño medio sin televisor con suelo de cemento, paredes beige, estufa de leña, marco de chimenea de hormigón y suelo marrón
Modelo de salón para visitas cerrado actual de tamaño medio sin televisor con suelo de cemento, paredes beige, estufa de leña, marco de chimenea de hormigón y suelo marrón
1
















