202 fotos de casas

Roof Color: Weathered Wood
Siding Color: Benjamin Moore matched to C2 Paint's Wood Ash Color.
Imagen de fachada de casa gris clásica grande de dos plantas con revestimiento de madera y tejado de teja de madera
Imagen de fachada de casa gris clásica grande de dos plantas con revestimiento de madera y tejado de teja de madera

Ejemplo de cuarto de baño principal actual de tamaño medio sin sin inodoro con armarios con paneles lisos, puertas de armario blancas, bañera encastrada, baldosas y/o azulejos de porcelana, paredes grises, suelo de baldosas de porcelana, suelo gris, ducha abierta, baldosas y/o azulejos grises, lavabo sobreencimera y encimeras blancas

Dutton Architects did an extensive renovation of a post and beam mid-century modern house in the canyons of Beverly Hills. The house was brought down to the studs, with new interior and exterior finishes, windows and doors, lighting, etc. A secure exterior door allows the visitor to enter into a garden before arriving at a glass wall and door that leads inside, allowing the house to feel as if the front garden is part of the interior space. Similarly, large glass walls opening to a new rear gardena and pool emphasizes the indoor-outdoor qualities of this house. photos by Undine Prohl
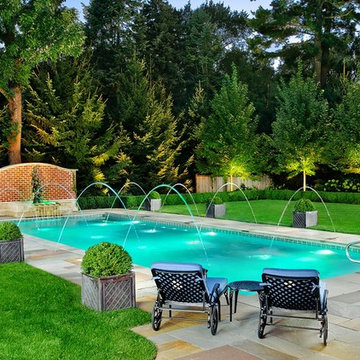
Request Free Quote
Measuring 18’0” x 48’0”, the pool is 3’6” at the shallow end and has a 6’0” deep at the opposite end. The pool is equipped with an automatic safety cover with a custom stone walk-on lid system. The raised water feature has a raised brick wall with a curved capstone, Limestone-cladded basin and weir openings to create a unique spillway underneath the statuary. The stone and brick pick up the same elements from the house, providing symmetry in the space. Laminar flow fountain jets surround the perimeter of the pool, providing an additional vertical element to the space.
outvision photography
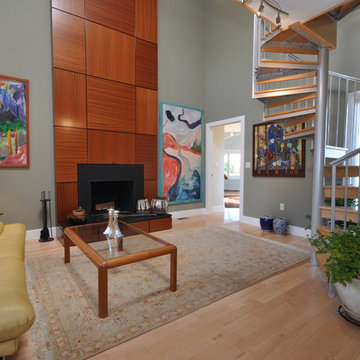
From design to construction implementation, this remodeling project will leave you amazed.Need your whole house remodeled? Look no further than this impressive project. An extraordinary blend of contemporary and classic design will leave your friends and family breathless as they step from one room to the other.
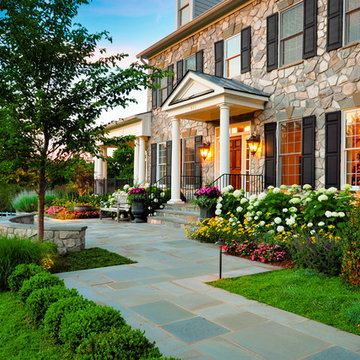
Duy Tran Photography
Diseño de jardín clásico extra grande en primavera en patio delantero con jardín francés, exposición parcial al sol y adoquines de hormigón
Diseño de jardín clásico extra grande en primavera en patio delantero con jardín francés, exposición parcial al sol y adoquines de hormigón
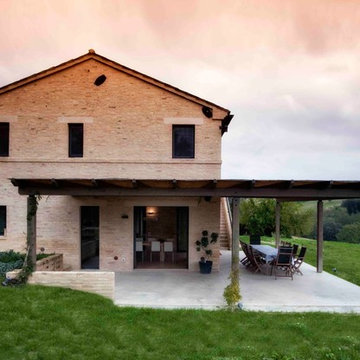
Client:
The house also works very well for the children. The connection with the outside via large windows and doors seems to lure them outdoors - exactly where they should be!
Photographer: Vicenzo Izzo
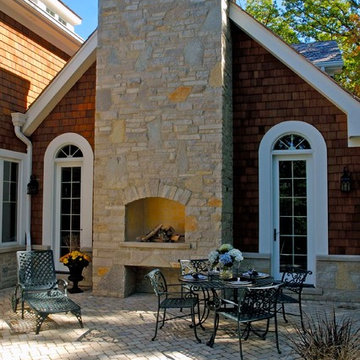
http://www.pickellbuilders.com. Photography by Linda Oyama Bryan. Paver Rear Terrace with Stone Outdoor Fireplace.
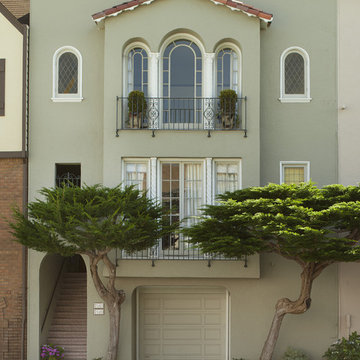
Ken Gutmaker Photography
kellykeisersplendidinteriors
Foto de fachada clásica grande de dos plantas con revestimiento de estuco
Foto de fachada clásica grande de dos plantas con revestimiento de estuco

With its cedar shake roof and siding, complemented by Swannanoa stone, this lakeside home conveys the Nantucket style beautifully. The overall home design promises views to be enjoyed inside as well as out with a lovely screened porch with a Chippendale railing.
Throughout the home are unique and striking features. Antique doors frame the opening into the living room from the entry. The living room is anchored by an antique mirror integrated into the overmantle of the fireplace.
The kitchen is designed for functionality with a 48” Subzero refrigerator and Wolf range. Add in the marble countertops and industrial pendants over the large island and you have a stunning area. Antique lighting and a 19th century armoire are paired with painted paneling to give an edge to the much-loved Nantucket style in the master. Marble tile and heated floors give way to an amazing stainless steel freestanding tub in the master bath.
Rachael Boling Photography
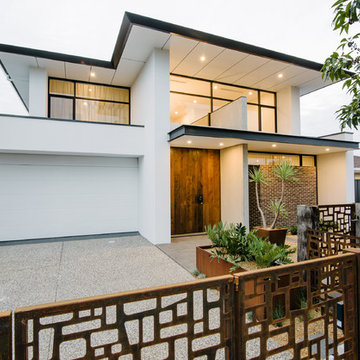
Belinda Monck Photographer
Foto de fachada blanca actual grande de dos plantas con revestimientos combinados y tejado plano
Foto de fachada blanca actual grande de dos plantas con revestimientos combinados y tejado plano
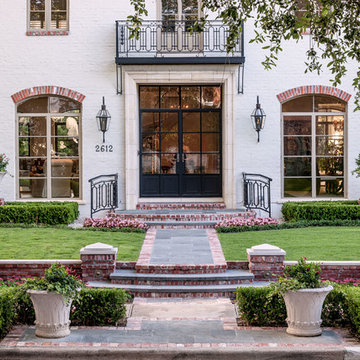
Carl Mayfield
Diseño de camino de jardín tradicional de tamaño medio en patio delantero con exposición parcial al sol y adoquines de piedra natural
Diseño de camino de jardín tradicional de tamaño medio en patio delantero con exposición parcial al sol y adoquines de piedra natural
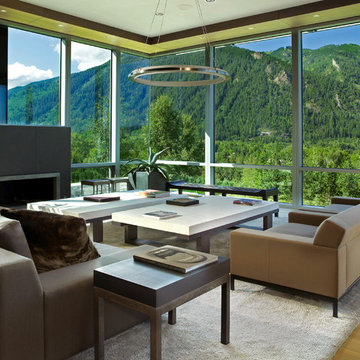
Cornerless windows are a small detail which helps to add a feeling of expansiveness to the view from this contemporary living room
Foto de salón para visitas cerrado contemporáneo grande sin televisor con chimenea lineal, suelo de madera clara, marco de chimenea de metal y suelo marrón
Foto de salón para visitas cerrado contemporáneo grande sin televisor con chimenea lineal, suelo de madera clara, marco de chimenea de metal y suelo marrón
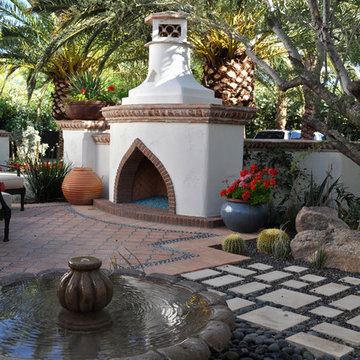
The Moorish-style fountain and fireplace complements the Moroccan themed interior.
Imagen de patio mediterráneo de tamaño medio sin cubierta en patio con brasero y suelo de baldosas
Imagen de patio mediterráneo de tamaño medio sin cubierta en patio con brasero y suelo de baldosas
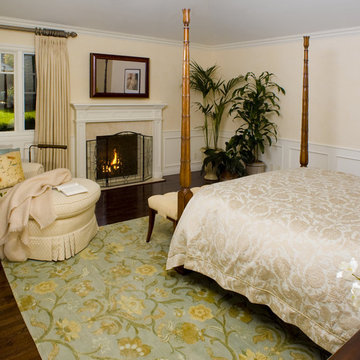
Los Altos Hills, CA.
Imagen de dormitorio tradicional con paredes beige, suelo de madera oscura y todas las chimeneas
Imagen de dormitorio tradicional con paredes beige, suelo de madera oscura y todas las chimeneas
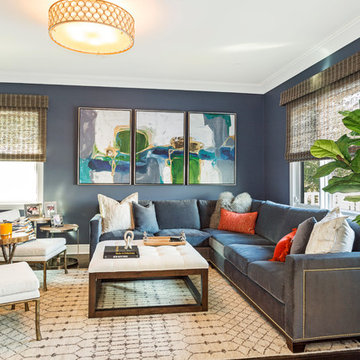
Kathleen O'Donnell
Diseño de salón clásico renovado grande con paredes azules, suelo de madera oscura y suelo marrón
Diseño de salón clásico renovado grande con paredes azules, suelo de madera oscura y suelo marrón
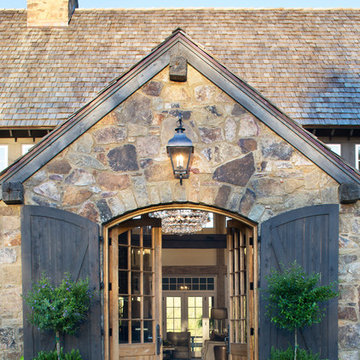
Designed to appear as a barn and function as an entertainment space and provide places for guests to stay. Once the estate is complete this will look like the barn for the property. Inspired by old stone Barns of New England we used reclaimed wood timbers and siding inside.
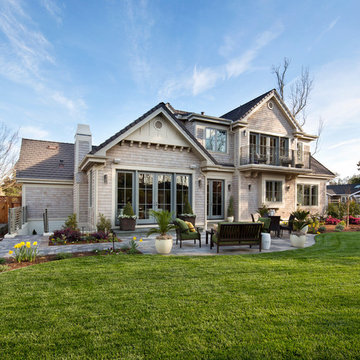
Menlo Park Craftman Shingle Style with Cool Modern Interiors-
Arch Studio, Inc. Architects
Landa Construction
Bernard Andre Photography
Ejemplo de patio clásico sin cubierta en patio trasero con jardín de macetas
Ejemplo de patio clásico sin cubierta en patio trasero con jardín de macetas
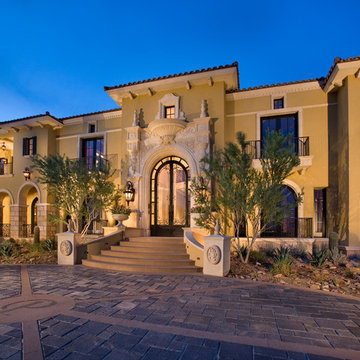
Dino Tonn
Modelo de fachada de casa beige tradicional extra grande de dos plantas con revestimiento de piedra, tejado plano y tejado de teja de barro
Modelo de fachada de casa beige tradicional extra grande de dos plantas con revestimiento de piedra, tejado plano y tejado de teja de barro
202 fotos de casas
1

















