50 fotos de casas

Photographer: Bob Narod
Diseño de gimnasio clásico renovado grande con paredes blancas, suelo negro y suelo laminado
Diseño de gimnasio clásico renovado grande con paredes blancas, suelo negro y suelo laminado

A stunning Master Bathroom with large stone bath tub, walk in rain shower, large format porcelain tiles, gun metal finish bathroom fittings, bespoke wood features and stylish Janey Butler Interiors throughout.

As a builder of custom homes primarily on the Northshore of Chicago, Raugstad has been building custom homes, and homes on speculation for three generations. Our commitment is always to the client. From commencement of the project all the way through to completion and the finishing touches, we are right there with you – one hundred percent. As your go-to Northshore Chicago custom home builder, we are proud to put our name on every completed Raugstad home.
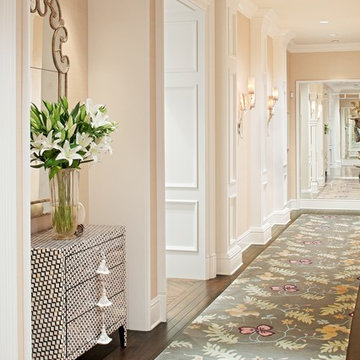
My love of hallways continues in this home which I gutted and did allow the architectural details and furnishings!
Foto de recibidores y pasillos clásicos con paredes beige, suelo de madera oscura y suelo marrón
Foto de recibidores y pasillos clásicos con paredes beige, suelo de madera oscura y suelo marrón
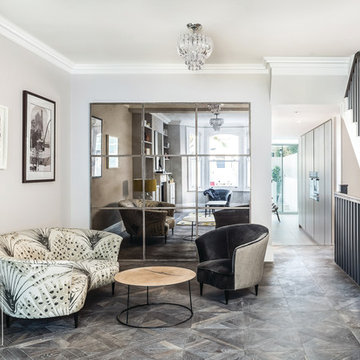
Modelo de distribuidor contemporáneo grande con paredes grises, suelo gris y suelo de madera oscura

This dramatic contemporary residence features extraordinary design with magnificent views of Angel Island, the Golden Gate Bridge, and the ever changing San Francisco Bay. The amazing great room has soaring 36 foot ceilings, a Carnelian granite cascading waterfall flanked by stairways on each side, and an unique patterned sky roof of redwood and cedar. The 57 foyer windows and glass double doors are specifically designed to frame the world class views. Designed by world-renowned architect Angela Danadjieva as her personal residence, this unique architectural masterpiece features intricate woodwork and innovative environmental construction standards offering an ecological sanctuary with the natural granite flooring and planters and a 10 ft. indoor waterfall. The fluctuating light filtering through the sculptured redwood ceilings creates a reflective and varying ambiance. Other features include a reinforced concrete structure, multi-layered slate roof, a natural garden with granite and stone patio leading to a lawn overlooking the San Francisco Bay. Completing the home is a spacious master suite with a granite bath, an office / second bedroom featuring a granite bath, a third guest bedroom suite and a den / 4th bedroom with bath. Other features include an electronic controlled gate with a stone driveway to the two car garage and a dumb waiter from the garage to the granite kitchen.
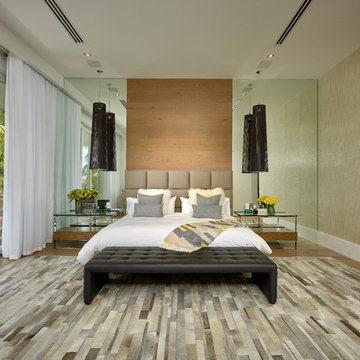
Ejemplo de dormitorio principal contemporáneo grande con paredes beige y suelo de madera oscura
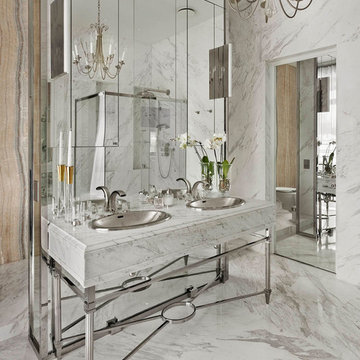
Frank Herfort
Imagen de cuarto de baño contemporáneo grande con baldosas y/o azulejos de mármol, suelo de mármol, encimera de mármol, paredes blancas, suelo blanco, ducha esquinera y lavabo encastrado
Imagen de cuarto de baño contemporáneo grande con baldosas y/o azulejos de mármol, suelo de mármol, encimera de mármol, paredes blancas, suelo blanco, ducha esquinera y lavabo encastrado
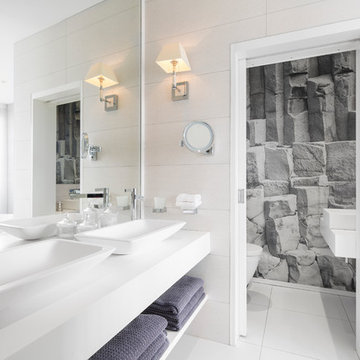
Tony West Photographs, Ben Cunliffe Architects
Foto de cuarto de baño principal y gris y blanco actual grande con armarios abiertos, bañera exenta, paredes blancas, lavabo sobreencimera, puertas de armario blancas, ducha a ras de suelo, sanitario de pared, baldosas y/o azulejos blancos, baldosas y/o azulejos de cerámica, suelo de baldosas de cerámica, encimera de cuarzo compacto, suelo blanco, ducha con puerta con bisagras y encimeras blancas
Foto de cuarto de baño principal y gris y blanco actual grande con armarios abiertos, bañera exenta, paredes blancas, lavabo sobreencimera, puertas de armario blancas, ducha a ras de suelo, sanitario de pared, baldosas y/o azulejos blancos, baldosas y/o azulejos de cerámica, suelo de baldosas de cerámica, encimera de cuarzo compacto, suelo blanco, ducha con puerta con bisagras y encimeras blancas
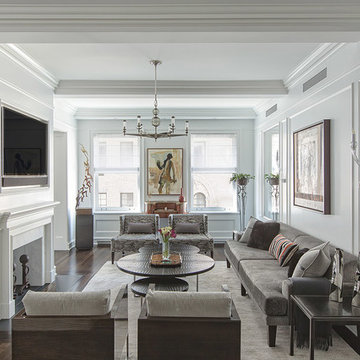
Photography: SGM Photography
Ejemplo de salón para visitas tradicional renovado de tamaño medio con paredes blancas, suelo de madera oscura, todas las chimeneas y televisor colgado en la pared
Ejemplo de salón para visitas tradicional renovado de tamaño medio con paredes blancas, suelo de madera oscura, todas las chimeneas y televisor colgado en la pared

Ejemplo de cuarto de baño principal, doble y a medida de estilo de casa de campo grande con armarios estilo shaker, puertas de armario blancas, bañera exenta, ducha doble, baldosas y/o azulejos de porcelana, suelo de baldosas de porcelana, lavabo bajoencimera, encimera de cuarzo compacto, suelo gris, ducha con puerta con bisagras, encimeras blancas, baldosas y/o azulejos grises, paredes beige y cuarto de baño
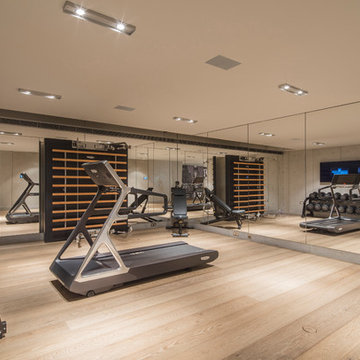
Gymansium
Ejemplo de gimnasio multiusos actual grande con suelo de madera clara y paredes grises
Ejemplo de gimnasio multiusos actual grande con suelo de madera clara y paredes grises
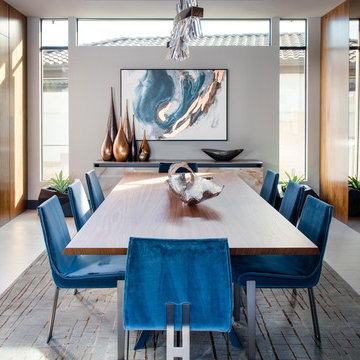
Design by Blue Heron in Partnership with Cantoni. Photos By: Stephen Morgan
For many, Las Vegas is a destination that transports you away from reality. The same can be said of the thirty-nine modern homes built in The Bluffs Community by luxury design/build firm, Blue Heron. Perched on a hillside in Southern Highlands, The Bluffs is a private gated community overlooking the Las Vegas Valley with unparalleled views of the mountains and the Las Vegas Strip. Indoor-outdoor living concepts, sustainable designs and distinctive floorplans create a modern lifestyle that makes coming home feel like a getaway.
To give potential residents a sense for what their custom home could look like at The Bluffs, Blue Heron partnered with Cantoni to furnish a model home and create interiors that would complement the Vegas Modern™ architectural style. “We were really trying to introduce something that hadn’t been seen before in our area. Our homes are so innovative, so personal and unique that it takes truly spectacular furnishings to complete their stories as well as speak to the emotions of everyone who visits our homes,” shares Kathy May, director of interior design at Blue Heron. “Cantoni has been the perfect partner in this endeavor in that, like Blue Heron, Cantoni is innovative and pushes boundaries.”
Utilizing Cantoni’s extensive portfolio, the Blue Heron Interior Design team was able to customize nearly every piece in the home to create a thoughtful and curated look for each space. “Having access to so many high-quality and diverse furnishing lines enables us to think outside the box and create unique turnkey designs for our clients with confidence,” says Kathy May, adding that the quality and one-of-a-kind feel of the pieces are unmatched.
rom the perfectly situated sectional in the downstairs family room to the unique blue velvet dining chairs, the home breathes modern elegance. “I particularly love the master bed,” says Kathy. “We had created a concept design of what we wanted it to be and worked with one of Cantoni’s longtime partners, to bring it to life. It turned out amazing and really speaks to the character of the room.”
The combination of Cantoni’s soft contemporary touch and Blue Heron’s distinctive designs are what made this project a unified experience. “The partnership really showcases Cantoni’s capabilities to manage projects like this from presentation to execution,” shares Luca Mazzolani, vice president of sales at Cantoni. “We work directly with the client to produce custom pieces like you see in this home and ensure a seamless and successful result.”
And what a stunning result it is. There was no Las Vegas luck involved in this project, just a sureness of style and service that brought together Blue Heron and Cantoni to create one well-designed home.
To learn more about Blue Heron Design Build, visit www.blueheron.com.

Mark Bolton
Modelo de cuarto de baño principal contemporáneo de tamaño medio sin sin inodoro con puertas de armario de madera oscura, bañera encastrada, sanitario de una pieza, baldosas y/o azulejos grises, baldosas y/o azulejos de mármol, paredes grises, suelo de baldosas de porcelana, lavabo suspendido, encimera de mármol, suelo gris, ducha abierta y armarios con paneles lisos
Modelo de cuarto de baño principal contemporáneo de tamaño medio sin sin inodoro con puertas de armario de madera oscura, bañera encastrada, sanitario de una pieza, baldosas y/o azulejos grises, baldosas y/o azulejos de mármol, paredes grises, suelo de baldosas de porcelana, lavabo suspendido, encimera de mármol, suelo gris, ducha abierta y armarios con paneles lisos
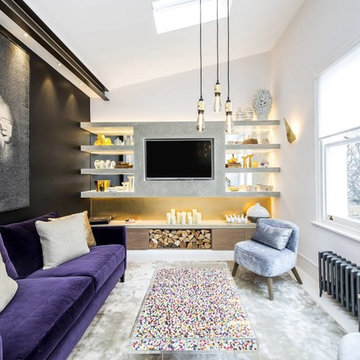
Imagen de salón tipo loft contemporáneo de tamaño medio con paredes blancas, pared multimedia y suelo blanco
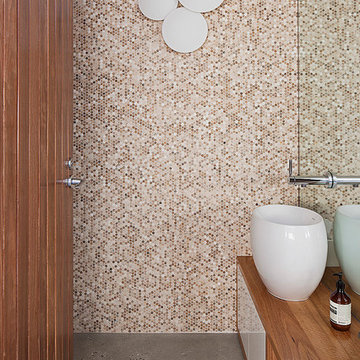
Shannon McGrath
Foto de aseo contemporáneo con lavabo sobreencimera, armarios con paneles lisos, puertas de armario de madera oscura, encimera de madera, baldosas y/o azulejos beige, baldosas y/o azulejos en mosaico, suelo de cemento y encimeras marrones
Foto de aseo contemporáneo con lavabo sobreencimera, armarios con paneles lisos, puertas de armario de madera oscura, encimera de madera, baldosas y/o azulejos beige, baldosas y/o azulejos en mosaico, suelo de cemento y encimeras marrones

Visit The Korina 14803 Como Circle or call 941 907.8131 for additional information.
3 bedrooms | 4.5 baths | 3 car garage | 4,536 SF
The Korina is John Cannon’s new model home that is inspired by a transitional West Indies style with a contemporary influence. From the cathedral ceilings with custom stained scissor beams in the great room with neighboring pristine white on white main kitchen and chef-grade prep kitchen beyond, to the luxurious spa-like dual master bathrooms, the aesthetics of this home are the epitome of timeless elegance. Every detail is geared toward creating an upscale retreat from the hectic pace of day-to-day life. A neutral backdrop and an abundance of natural light, paired with vibrant accents of yellow, blues, greens and mixed metals shine throughout the home.
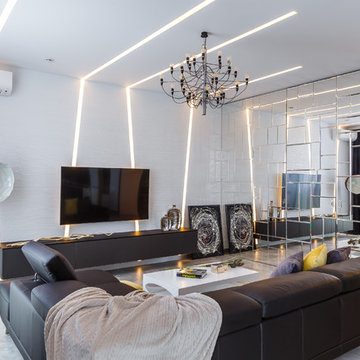
Modelo de salón para visitas abierto actual grande con paredes blancas, suelo de baldosas de cerámica, televisor colgado en la pared y suelo beige
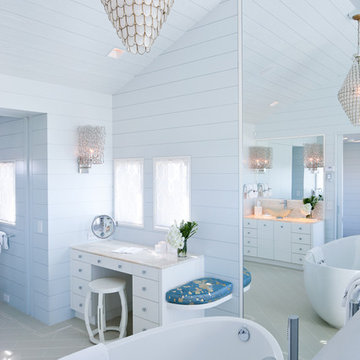
The compact master suite with a ladies make-up vanity.
Foto de cuarto de baño principal marinero pequeño con bañera exenta, armarios con paneles lisos, puertas de armario blancas, encimera de ónix, paredes azules y suelo de travertino
Foto de cuarto de baño principal marinero pequeño con bañera exenta, armarios con paneles lisos, puertas de armario blancas, encimera de ónix, paredes azules y suelo de travertino

Ejemplo de vestíbulo posterior clásico renovado de tamaño medio con paredes púrpuras y suelo de madera clara
50 fotos de casas
1
















