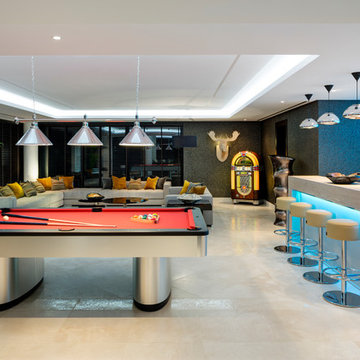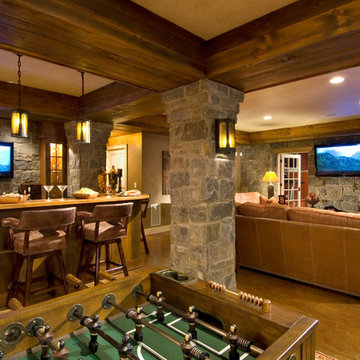17 fotos de casas

Photography by Keith Scott Morton
From grand estates, to exquisite country homes, to whole house renovations, the quality and attention to detail of a "Significant Homes" custom home is immediately apparent. Full time on-site supervision, a dedicated office staff and hand picked professional craftsmen are the team that take you from groundbreaking to occupancy. Every "Significant Homes" project represents 45 years of luxury homebuilding experience, and a commitment to quality widely recognized by architects, the press and, most of all....thoroughly satisfied homeowners. Our projects have been published in Architectural Digest 6 times along with many other publications and books. Though the lion share of our work has been in Fairfield and Westchester counties, we have built homes in Palm Beach, Aspen, Maine, Nantucket and Long Island.

Tom Watson Photography
Ejemplo de bar en casa con barra de bar contemporáneo grande con suelo gris, fregadero bajoencimera, encimera de laminado, suelo de cemento y encimeras verdes
Ejemplo de bar en casa con barra de bar contemporáneo grande con suelo gris, fregadero bajoencimera, encimera de laminado, suelo de cemento y encimeras verdes

We designed this kitchen using Plain & Fancy custom cabinetry with natural walnut and white pain finishes. The extra large island includes the sink and marble countertops. The matching marble backsplash features hidden spice shelves behind a mobile layer of solid marble. The cabinet style and molding details were selected to feel true to a traditional home in Greenwich, CT. In the adjacent living room, the built-in white cabinetry showcases matching walnut backs to tie in with the kitchen. The pantry encompasses space for a bar and small desk area. The light blue laundry room has a magnetized hanger for hang-drying clothes and a folding station. Downstairs, the bar kitchen is designed in blue Ultracraft cabinetry and creates a space for drinks and entertaining by the pool table. This was a full-house project that touched on all aspects of the ways the homeowners live in the space.
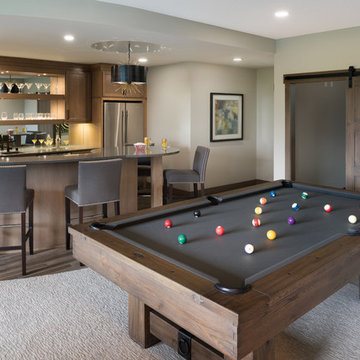
Spacecrafting Photography
Diseño de bar en casa con barra de bar tradicional renovado de tamaño medio con armarios abiertos, puertas de armario de madera en tonos medios, salpicadero con efecto espejo, suelo de madera oscura, suelo marrón y encimeras grises
Diseño de bar en casa con barra de bar tradicional renovado de tamaño medio con armarios abiertos, puertas de armario de madera en tonos medios, salpicadero con efecto espejo, suelo de madera oscura, suelo marrón y encimeras grises
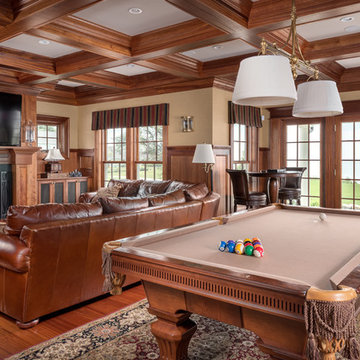
This luxury home was designed to specific specs for our client. Every detail was meticulously planned and designed with aesthetics and functionality in mind. Includes a sprawling French door, coffered ceilings, custom paneled walls, and a TV/fireplace wall.
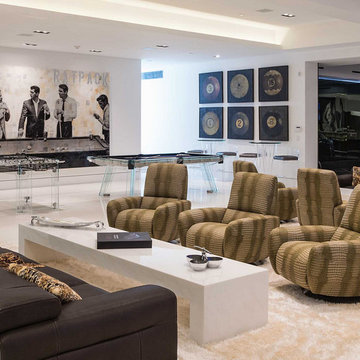
Berlyn Photography.
Imagen de sótano actual extra grande con paredes blancas
Imagen de sótano actual extra grande con paredes blancas
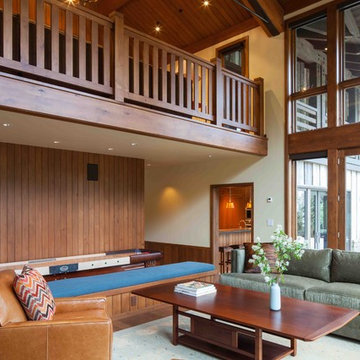
This 7-bed 5-bath Wyoming ski home follows strict subdivision-mandated style, but distinguishes itself through a refined approach to detailing. The result is a clean-lined version of the archetypal rustic mountain home, with a connection to the European ski chalet as well as to traditional American lodge and mountain architecture. Architecture & interior design by Michael Howells.
Photos by David Agnello, copyright 2012. www.davidagnello.com
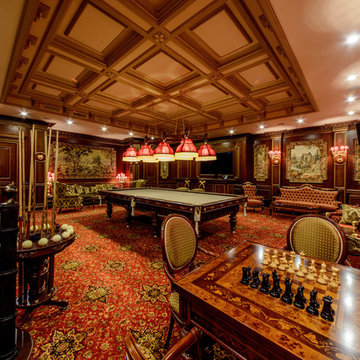
автор: архитектор-дизайнер компании ГРАНДЕКОР Артамонова Поляна
Modelo de sala de estar tradicional grande con paredes marrones y moqueta
Modelo de sala de estar tradicional grande con paredes marrones y moqueta

This basement features billiards, a sunken home theatre, a stone wine cellar and multiple bar areas and spots to gather with friends and family.
Imagen de sala de juegos en casa campestre grande con paredes blancas, suelo vinílico, todas las chimeneas, marco de chimenea de piedra y suelo marrón
Imagen de sala de juegos en casa campestre grande con paredes blancas, suelo vinílico, todas las chimeneas, marco de chimenea de piedra y suelo marrón
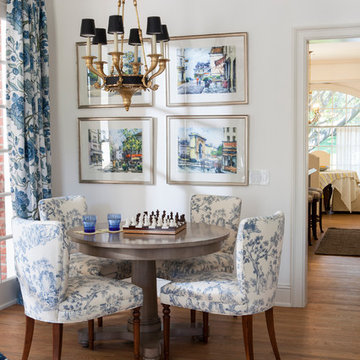
Lori Dennis Interior Design
SoCal Contractor Construction
Mark Tanner Photography
Foto de comedor tradicional grande con paredes blancas, suelo de madera en tonos medios y cortinas
Foto de comedor tradicional grande con paredes blancas, suelo de madera en tonos medios y cortinas

Modelo de sala de juegos en casa abierta actual grande con paredes blancas, suelo de madera clara, chimenea lineal, televisor colgado en la pared, suelo beige y marco de chimenea de yeso
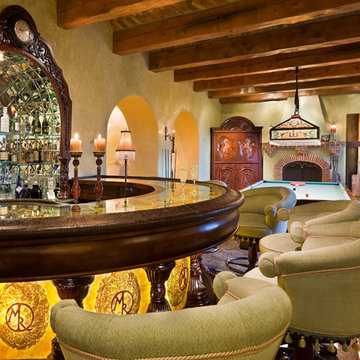
robert reck, heini schneebeli
Diseño de bar en casa con barra de bar en U mediterráneo con suelo de madera oscura
Diseño de bar en casa con barra de bar en U mediterráneo con suelo de madera oscura

Foto de sala de juegos en casa cerrada rural extra grande con televisor colgado en la pared, paredes beige, suelo de piedra caliza, todas las chimeneas, marco de chimenea de piedra y suelo blanco
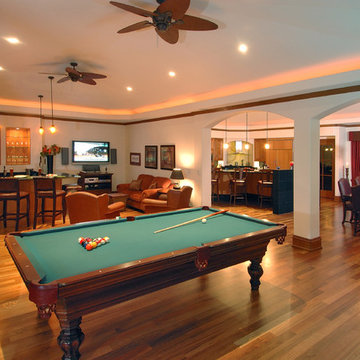
Foto de sala de estar abierta actual extra grande sin televisor con paredes blancas, suelo de madera en tonos medios y suelo marrón
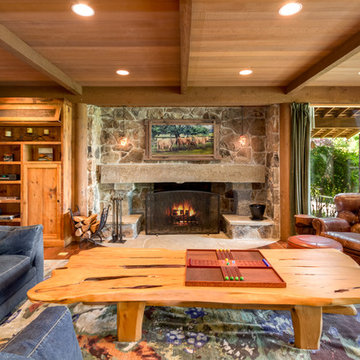
Caleb Melvin
Diseño de sala de estar abierta rústica extra grande sin televisor con suelo de madera en tonos medios, todas las chimeneas y marco de chimenea de piedra
Diseño de sala de estar abierta rústica extra grande sin televisor con suelo de madera en tonos medios, todas las chimeneas y marco de chimenea de piedra
17 fotos de casas
1

















