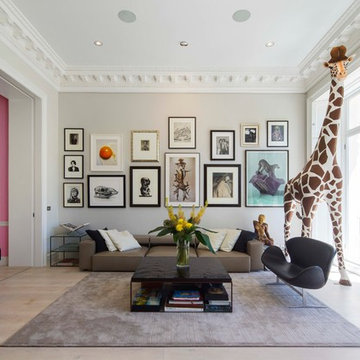90 fotos de casas
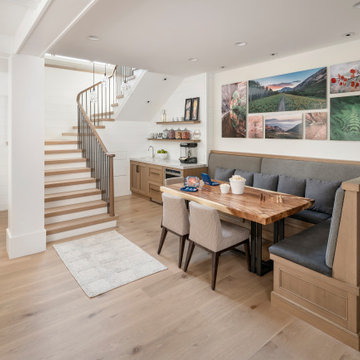
Ejemplo de comedor de estilo de casa de campo grande con paredes blancas, suelo de madera clara y suelo beige
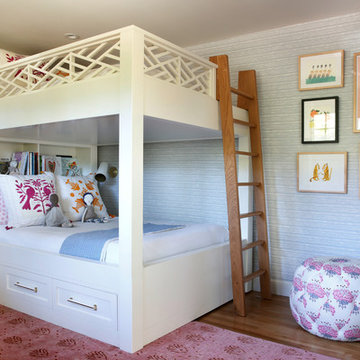
Now client's daughter’s room, this room had been functioning as a second guest bedroom and was ready for a makeover, starting with the wall covering. We were able to keep the existing drapes, and repurpose the giant mirror by painting the frame; thus creating a savings in the budget and enabling the client to choose to indulge in a new high-quality chair, a gorgeous, unique, high-end fabric for the ottoman, by Katie Ridder — and the biggest investment, the custom-designed and hand-built bunk bed by Randall Wilson and Sons.
The rose-colored hand-knotted oriental rug, sourced via PAK is another high-quality piece that had originally been purchased for the daughter’s nursery and transitioned easily to her new room.
A lot of love and time went into designing that custom bed. Especially the detailed railing, the drawer handles, incorporating the bookshelf into the headboard, and the choosing the contrasting wood for the ladder.
The bed will hold its own long into teenage-hood — because sleepovers.
Photo credit: Mo Saito

Foto de recibidores y pasillos clásicos renovados grandes con paredes beige, suelo de baldosas de porcelana y suelo multicolor
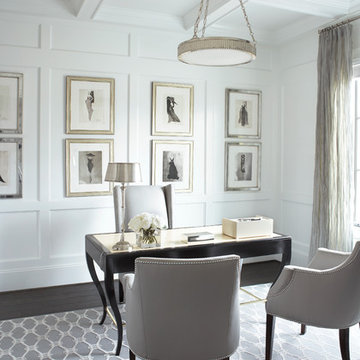
This three-story, 11,000-square-foot home showcases the highest levels of craftsmanship and design.
With shades of soft greys and linens, the interior of this home exemplifies sophistication and refinement. Dark ebony hardwood floors contrast with shades of white and walls of pale gray to create a striking aesthetic. The significant level of contrast between these ebony finishes and accents and the lighter fabrics and wall colors throughout contribute to the substantive character of the home. An eclectic mix of lighting with transitional to modern lines are found throughout the home. The kitchen features a custom-designed range hood and stainless Wolf and Sub-Zero appliances.
Rachel Boling Photography
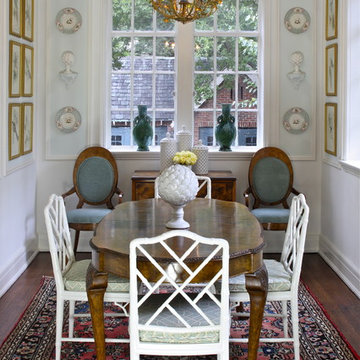
Imagen de comedor de cocina tradicional grande con suelo de madera oscura y paredes blancas
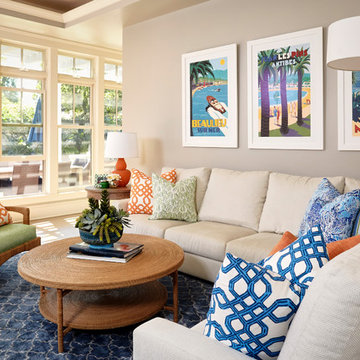
Andy McRory Photography
J Hill Interiors was hired to fully furnish this lovely 6,200 square foot home located on Coronado’s bay and golf course facing promenade. Everything from window treatments to decor was designed and procured by J Hill Interiors, as well as all new paint, wall treatments, flooring, lighting and tile work. Original architecture and build done by Dorothy Howard and Lorton Mitchell of Coronado, CA.
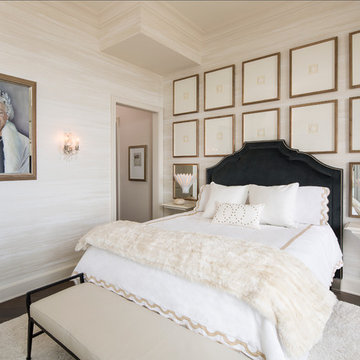
JACOB HAND PHOTOGRAPHY
Imagen de habitación de invitados tradicional renovada de tamaño medio con paredes beige y suelo de madera oscura
Imagen de habitación de invitados tradicional renovada de tamaño medio con paredes beige y suelo de madera oscura
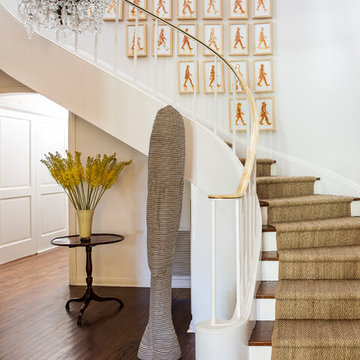
Diseño de escalera curva tradicional renovada grande con escalones de madera y contrahuellas de madera pintada
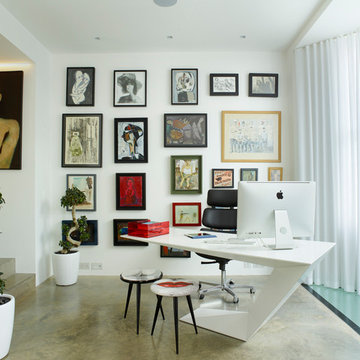
The desk has been carefully located so as to enjoy the view of Glebe Place to one side, and to the back of the rear garden via the half-landing and living room window beyond. One can also see down into the kitchen through a glass floor panel in the bay.
Photographer: Rachael Smith
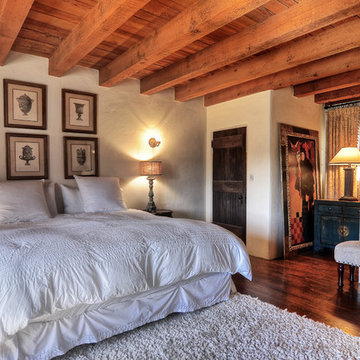
Imagen de dormitorio principal mediterráneo extra grande sin chimenea con paredes blancas y suelo de madera oscura
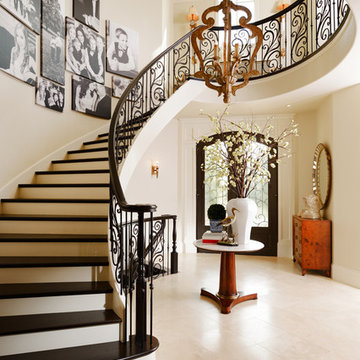
Photos by Jeremy Mason McGraw
Foto de escalera curva tradicional extra grande con escalones de madera
Foto de escalera curva tradicional extra grande con escalones de madera
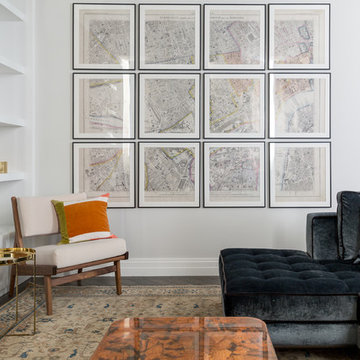
Original map print scaled to create twelve black framed prints. Hidden tv with white marble side cabinet. Teal and copper tones complement each other in the sofa, coffe table and rug.
Ed Daubney Photography.
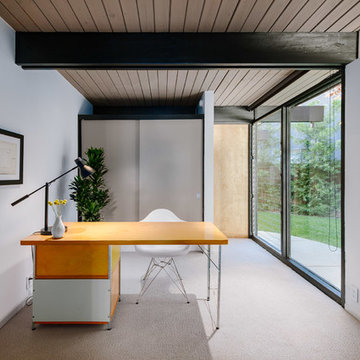
Foto de despacho retro de tamaño medio con paredes blancas, escritorio independiente, moqueta y suelo beige
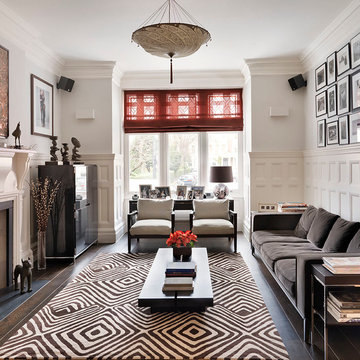
This magnificent Grade II listed house had been converted into a mix of offices and flats. Our brief was to refashion a contemporary family residence, reawakening its splendour.
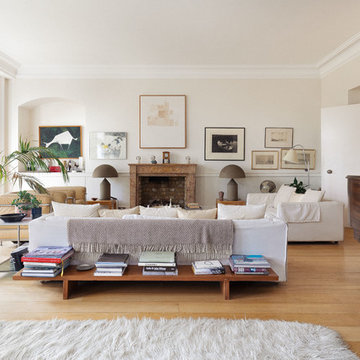
Ejemplo de salón cerrado contemporáneo grande sin televisor con paredes beige, todas las chimeneas, marco de chimenea de piedra, suelo de madera en tonos medios y suelo marrón
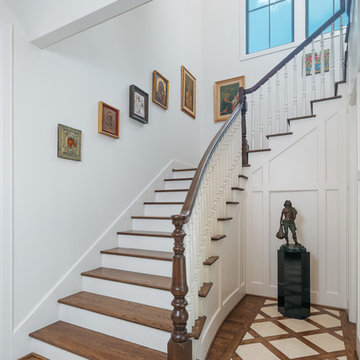
Foto de escalera en U clásica renovada extra grande con escalones de madera, barandilla de madera y contrahuellas de madera pintada
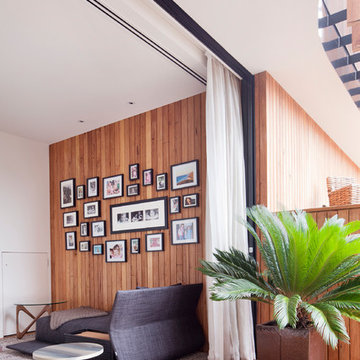
Shannon McGrath
Imagen de salón actual con suelo de madera en tonos medios
Imagen de salón actual con suelo de madera en tonos medios
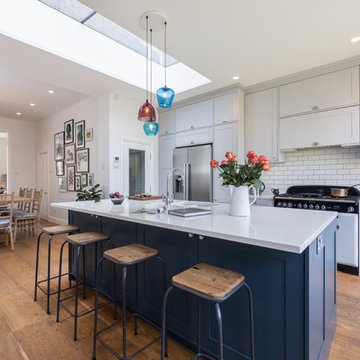
Kitchen Interior Design Project in Richmond, West London
We were approached by a couple who had seen our work and were keen for us to mastermind their project for them. They had lived in this house in Richmond, West London for a number of years so when the time came to embark upon an interior design project, they wanted to get all their ducks in a row first. We spent many hours together, brainstorming ideas and formulating a tight interior design brief prior to hitting the drawing board.
Reimagining the interior of an old building comes pretty easily when you’re working with a gorgeous property like this. The proportions of the windows and doors were deserving of emphasis. The layouts lent themselves so well to virtually any style of interior design. For this reason we love working on period houses.
It was quickly decided that we would extend the house at the rear to accommodate the new kitchen-diner. The Shaker-style kitchen was made bespoke by a specialist joiner, and hand painted in Farrow & Ball eggshell. We had three brightly coloured glass pendants made bespoke by Curiousa & Curiousa, which provide an elegant wash of light over the island.
The initial brief for this project came through very clearly in our brainstorming sessions. As we expected, we were all very much in harmony when it came to the design style and general aesthetic of the interiors.
In the entrance hall, staircases and landings for example, we wanted to create an immediate ‘wow factor’. To get this effect, we specified our signature ‘in-your-face’ Roger Oates stair runners! A quirky wallpaper by Cole & Son and some statement plants pull together the scheme nicely.
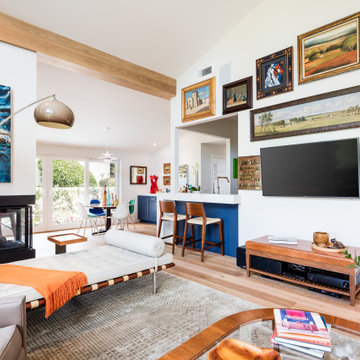
Ejemplo de salón abierto contemporáneo de tamaño medio con paredes blancas, suelo de madera en tonos medios, televisor colgado en la pared y suelo marrón
90 fotos de casas
1

















