45 fotos de casas

Imagen de escalera recta clásica de tamaño medio con escalones de madera y contrahuellas de madera pintada
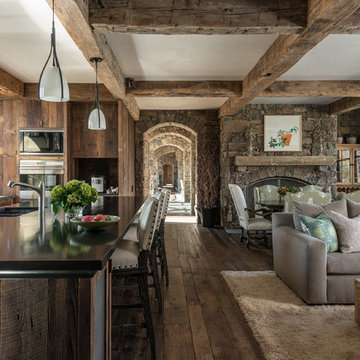
Photo Credit: JLF Architecture
Modelo de cocinas en U rural grande abierto con una isla, fregadero de doble seno, armarios con paneles lisos, puertas de armario de madera en tonos medios, suelo de madera oscura, encimera de acrílico, salpicadero marrón, electrodomésticos de acero inoxidable y pared de piedra
Modelo de cocinas en U rural grande abierto con una isla, fregadero de doble seno, armarios con paneles lisos, puertas de armario de madera en tonos medios, suelo de madera oscura, encimera de acrílico, salpicadero marrón, electrodomésticos de acero inoxidable y pared de piedra
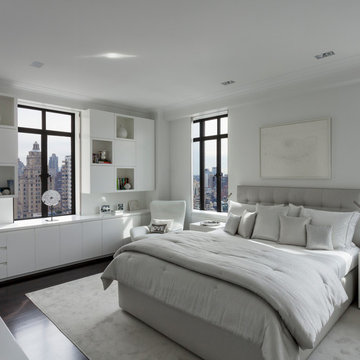
Custom made bed and headboard, custom lacquer side tables, and white lacquer built-ins.
Imagen de dormitorio principal contemporáneo grande sin chimenea con paredes blancas y suelo de madera oscura
Imagen de dormitorio principal contemporáneo grande sin chimenea con paredes blancas y suelo de madera oscura

Imagen de salón para visitas abierto rural grande con paredes beige, suelo de madera oscura, todas las chimeneas, marco de chimenea de piedra y televisor colgado en la pared
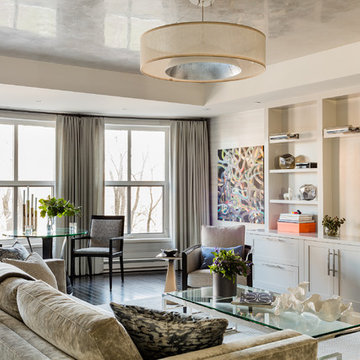
Photography by Michael J. Lee
Diseño de salón para visitas abierto tradicional renovado grande con paredes grises, suelo de madera oscura y pared multimedia
Diseño de salón para visitas abierto tradicional renovado grande con paredes grises, suelo de madera oscura y pared multimedia
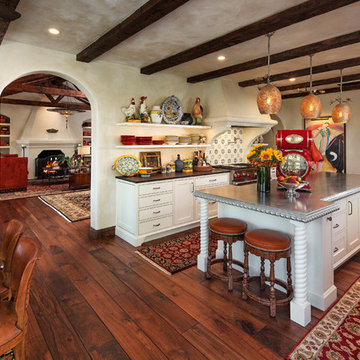
Photos by: Jim Bartsch
Foto de cocina comedor mediterránea grande con puertas de armario blancas, salpicadero multicolor, electrodomésticos de acero inoxidable, una isla, armarios abiertos, suelo de madera en tonos medios y suelo naranja
Foto de cocina comedor mediterránea grande con puertas de armario blancas, salpicadero multicolor, electrodomésticos de acero inoxidable, una isla, armarios abiertos, suelo de madera en tonos medios y suelo naranja

The wainscoting and wood trim assists with the light infused paint palette, accentuating the rich; hand scraped walnut floors and sophisticated furnishings. Black is used as an accent throughout the foyer to accentuate the detailed moldings. Judges paneling reaches from floor to to the second floor, bringing your eye to the elegant curves of the brass chandelier.
Photography by John Carrington
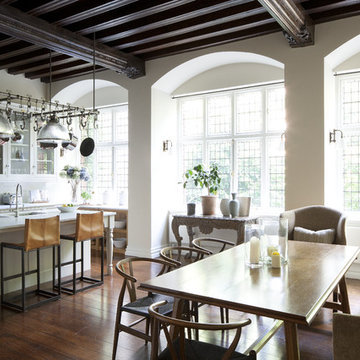
Artichoke worked with the renowned interior designer Michael Smith to develop the style of this bespoke kitchen. The detailing of the furniture either side of the Wolf range is influenced by the American East Coast New England style, with chromed door catches and simple glazed wall cabinets. The extraction canopy is clad in zinc and antiqued with acid and wax.
The green painted larder cabinet contains food storage and refrigeration; the mouldings on this cabinet were inspired from a piece of Dutch antique furniture. The pot hanging rack enabled us to provide lighting over the island and saved littering the timbered ceiling with unsightly lighting.
Primary materials: Hand painted cabinetry, steel and antiqued zinc.
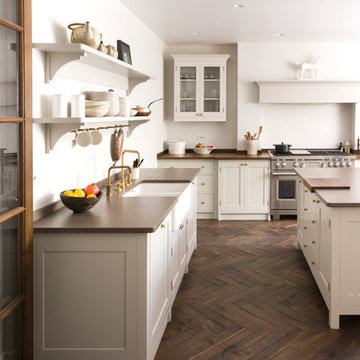
Ejemplo de cocina clásica grande cerrada con armarios estilo shaker, puertas de armario blancas, electrodomésticos de acero inoxidable, suelo de madera oscura, una isla, suelo marrón, encimeras marrones y fregadero sobremueble
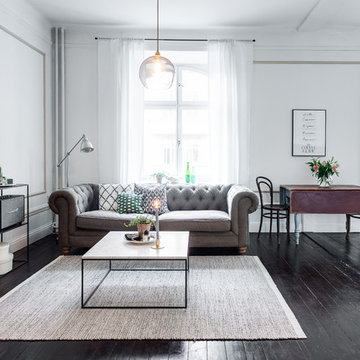
Tomtebogatan 28
Fotograf: Henrik Nero
Ejemplo de salón para visitas abierto nórdico grande sin chimenea y televisor con paredes blancas
Ejemplo de salón para visitas abierto nórdico grande sin chimenea y televisor con paredes blancas
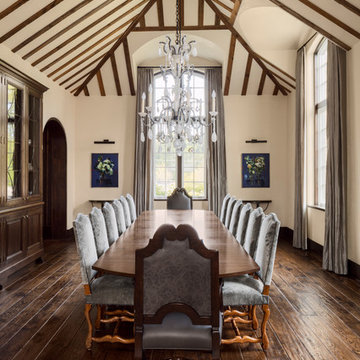
Dark wood beams geometrically array this white ceiling in this formal dining room.
Imagen de comedor tradicional extra grande cerrado con paredes beige, suelo de madera oscura y suelo marrón
Imagen de comedor tradicional extra grande cerrado con paredes beige, suelo de madera oscura y suelo marrón
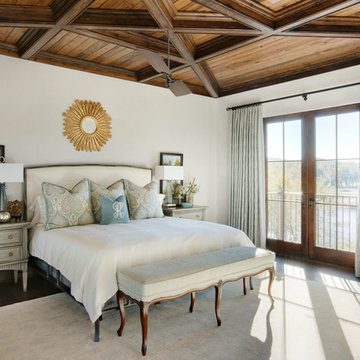
The beautifully patterned stained wood ceiling is the star of this Italian Country inspired master bedroom. The room is anchored by a blue and ivory Oushak rug which contrasts with the roughhewn texture of the hardwood flooring and the honey stained moldings. A gold sunburst mirror hangs above the iron bed whose headboard is dressed in ivory leather and coordinates with the tones of the plaster walls. Bedcoverings include an ivory matelassé coverlet, beige and aqua paisley print European shams, and a monogrammed blue velvet throw pillow. Blue glass lamps sit atop soft gray stained bedside chests. Hanging above each chest is a pair of tiny paintings, each depicting a bucolic landscape. At the foot of the bed stands a Queen Anne style bench upholstered in a blue and ivory geometric fabric. Hanging from bronze drapery hardware are elegantly embroidered draperies, which pull together the serene blue and ivory tones of the room.

Joe Kwon Photography
Imagen de cocina alargada y gris y blanca clásica renovada grande con fregadero sobremueble, armarios con rebordes decorativos, puertas de armario blancas, salpicadero blanco, salpicadero de azulejos de cerámica, electrodomésticos de acero inoxidable, una isla, suelo marrón y suelo de madera oscura
Imagen de cocina alargada y gris y blanca clásica renovada grande con fregadero sobremueble, armarios con rebordes decorativos, puertas de armario blancas, salpicadero blanco, salpicadero de azulejos de cerámica, electrodomésticos de acero inoxidable, una isla, suelo marrón y suelo de madera oscura

Craig Thompson Photography
Imagen de vestidor de mujer clásico extra grande con armarios con rebordes decorativos, puertas de armario blancas, suelo marrón y suelo de madera oscura
Imagen de vestidor de mujer clásico extra grande con armarios con rebordes decorativos, puertas de armario blancas, suelo marrón y suelo de madera oscura

Robin Victor Goetz/RVGP
Diseño de cocina clásica grande abierta con fregadero sobremueble, encimera de cuarzo compacto, salpicadero blanco, salpicadero de losas de piedra, suelo de madera oscura, dos o más islas, puertas de armario blancas, electrodomésticos negros y armarios con paneles empotrados
Diseño de cocina clásica grande abierta con fregadero sobremueble, encimera de cuarzo compacto, salpicadero blanco, salpicadero de losas de piedra, suelo de madera oscura, dos o más islas, puertas de armario blancas, electrodomésticos negros y armarios con paneles empotrados
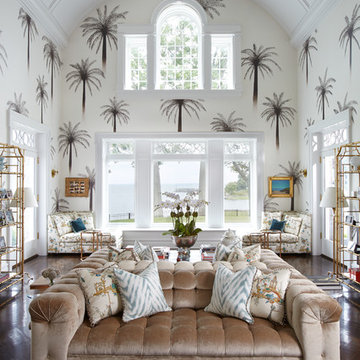
Photography by Keith Scott Morton
From grand estates, to exquisite country homes, to whole house renovations, the quality and attention to detail of a "Significant Homes" custom home is immediately apparent. Full time on-site supervision, a dedicated office staff and hand picked professional craftsmen are the team that take you from groundbreaking to occupancy. Every "Significant Homes" project represents 45 years of luxury homebuilding experience, and a commitment to quality widely recognized by architects, the press and, most of all....thoroughly satisfied homeowners. Our projects have been published in Architectural Digest 6 times along with many other publications and books. Though the lion share of our work has been in Fairfield and Westchester counties, we have built homes in Palm Beach, Aspen, Maine, Nantucket and Long Island.
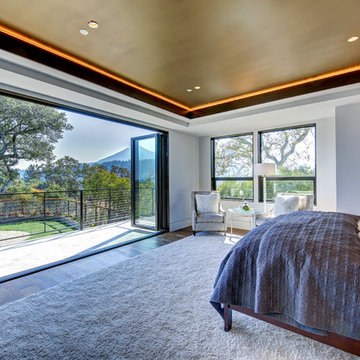
Modelo de dormitorio principal contemporáneo extra grande con paredes blancas y suelo de madera oscura

Ejemplo de cocinas en U clásico de tamaño medio sin isla con armarios con paneles empotrados, puertas de armario beige, encimera de cuarzo compacto, salpicadero de vidrio, electrodomésticos de acero inoxidable, suelo de madera oscura, suelo marrón, fregadero bajoencimera y encimeras blancas
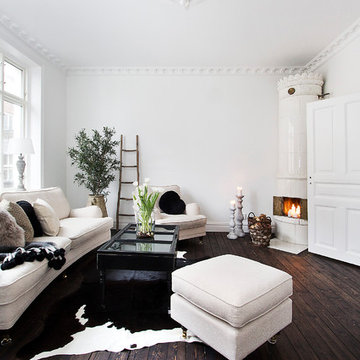
Imagen de salón para visitas abierto escandinavo sin televisor con paredes blancas, suelo de madera oscura y chimenea de esquina
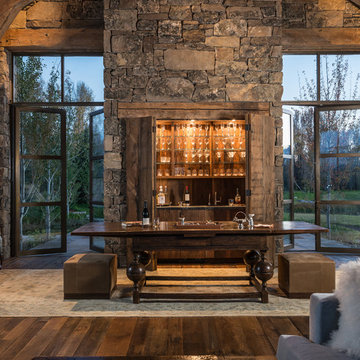
Photo Credit: JLF Architecture
Ejemplo de bar en casa con fregadero lineal rural grande con armarios abiertos, suelo de madera oscura, puertas de armario de madera en tonos medios, encimera de madera y suelo marrón
Ejemplo de bar en casa con fregadero lineal rural grande con armarios abiertos, suelo de madera oscura, puertas de armario de madera en tonos medios, encimera de madera y suelo marrón
45 fotos de casas
1
















