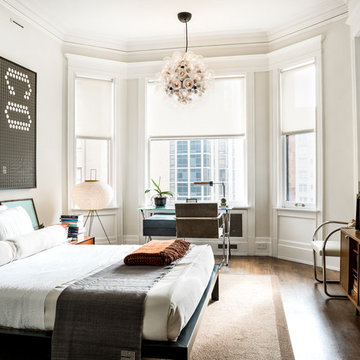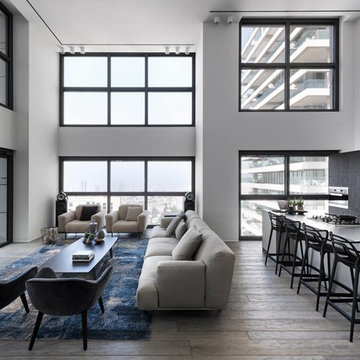145 fotos de casas
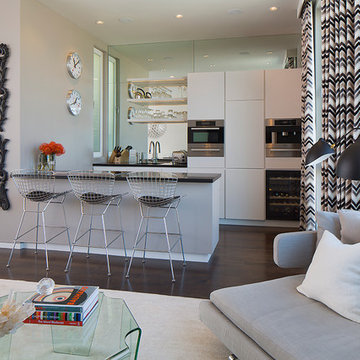
Photo by Eric Rorer
Ejemplo de cocina rectangular actual abierta con armarios con paneles lisos, puertas de armario blancas, salpicadero con efecto espejo, suelo de madera oscura, península, electrodomésticos de acero inoxidable y suelo marrón
Ejemplo de cocina rectangular actual abierta con armarios con paneles lisos, puertas de armario blancas, salpicadero con efecto espejo, suelo de madera oscura, península, electrodomésticos de acero inoxidable y suelo marrón
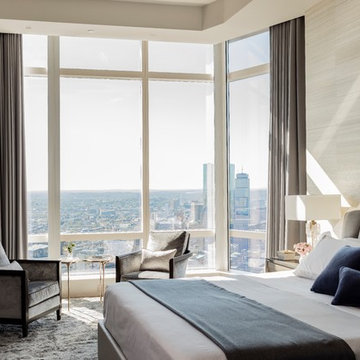
Michael J. Lee
Ejemplo de dormitorio principal contemporáneo grande con paredes grises, suelo de madera en tonos medios y suelo marrón
Ejemplo de dormitorio principal contemporáneo grande con paredes grises, suelo de madera en tonos medios y suelo marrón
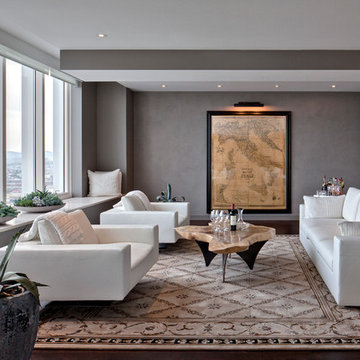
Scott Hargis
Foto de salón abierto actual de tamaño medio con paredes grises, suelo de madera oscura y televisor colgado en la pared
Foto de salón abierto actual de tamaño medio con paredes grises, suelo de madera oscura y televisor colgado en la pared
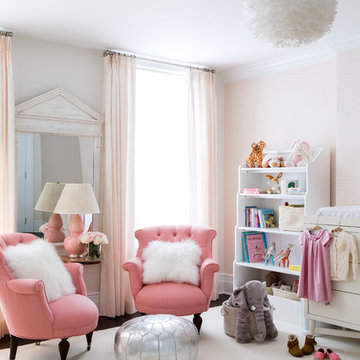
Interior Design, Interior Architecture, Custom Millwork Design, Furniture Design, Art Curation, & Landscape Architecture by Chango & Co.
Photography by Ball & Albanese
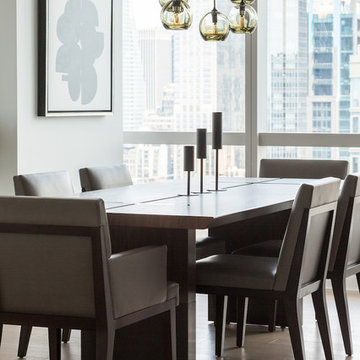
Anne Ruthman
Modelo de comedor actual de tamaño medio con paredes blancas, suelo de madera clara y suelo beige
Modelo de comedor actual de tamaño medio con paredes blancas, suelo de madera clara y suelo beige
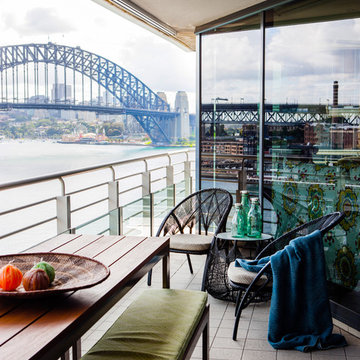
Photography by Maree Homer
Ejemplo de balcones actual de tamaño medio en anexo de casas con barandilla de metal y apartamentos
Ejemplo de balcones actual de tamaño medio en anexo de casas con barandilla de metal y apartamentos
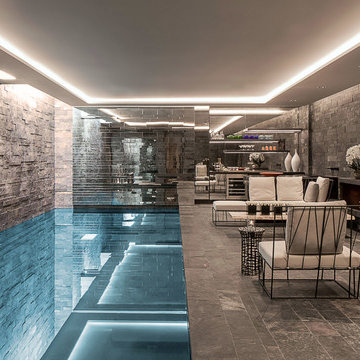
Basement swimming pool and spa with faceted mirror wall and integrated audio system.
Imagen de piscina clásica renovada de tamaño medio interior y rectangular
Imagen de piscina clásica renovada de tamaño medio interior y rectangular
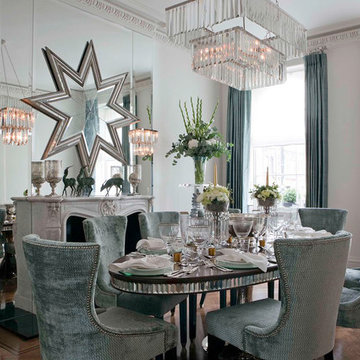
Formal dining room
Modelo de comedor actual grande con paredes grises, suelo de madera oscura, todas las chimeneas, marco de chimenea de piedra y cortinas
Modelo de comedor actual grande con paredes grises, suelo de madera oscura, todas las chimeneas, marco de chimenea de piedra y cortinas
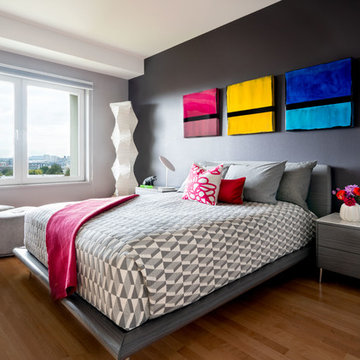
This dark, claustrophobic kitchen was transformed into an open, vibrant space where the homeowner could showcase her original artwork while enjoying a fluid and well-designed space. Custom cabinetry materials include gray-washed white oak to compliment the new flooring, along with white gloss uppers and tall, bright blue cabinets. Details include a chef-style sink, quartz counters, motorized assist for heavy drawers and various cabinetry organizers. Jewelry-like artisan pulls are repeated throughout to bring it all together. The leather cabinet finish on the wet bar and display area is one of our favorite custom details. The coat closet was ‘concealed' by installing concealed hinges, touch-latch hardware, and painting it the color of the walls. Next to it, at the stair ledge, a recessed cubby was installed to utilize the otherwise unused space and create extra kitchen storage.
The condo association had very strict guidelines stating no work could be done outside the hours of 9am-4:30pm, and no work on weekends or holidays. The elevator was required to be fully padded before transporting materials, and floor coverings needed to be placed in the hallways every morning and removed every afternoon. The condo association needed to be notified at least 5 days in advance if there was going to be loud noises due to construction. Work trucks were not allowed in the parking structure, and the city issued only two parking permits for on-street parking. These guidelines required detailed planning and execution in order to complete the project on schedule. Kraft took on all these challenges with ease and respect, completing the project complaint-free!
HONORS
2018 Pacific Northwest Remodeling Achievement Award for Residential Kitchen $100,000-$150,000 category
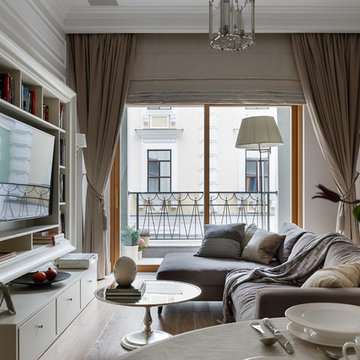
Дизайнер - Любовь Клюева
Фотограф - Иван Сорокин
В интерьере гостиной преобладают светлые оттенки, а некоторые акценты выделены коричневым. Например: диван, текстиль, а также римская штора. Диван на ножках добавляет легкости интерьеру.
Столик со стеклянной поверхностью - Angelo Cappellini коллекция Opera.
Аксессуары - Global Views.
Декоративная рама для книг и телевизора изготовлена по эскизам дизайнера фирмой Omega Mart Premium.
Пол - массивная доска (дуб)
Стены украшены гипсовой липниной.
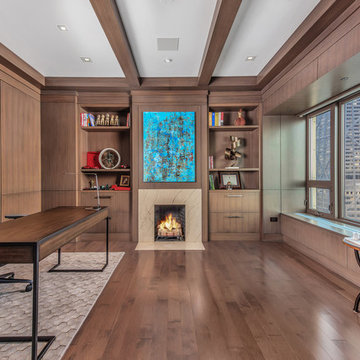
Library
Diseño de despacho contemporáneo de tamaño medio con biblioteca, todas las chimeneas, marco de chimenea de piedra, escritorio independiente y suelo de madera oscura
Diseño de despacho contemporáneo de tamaño medio con biblioteca, todas las chimeneas, marco de chimenea de piedra, escritorio independiente y suelo de madera oscura

Rising amidst the grand homes of North Howe Street, this stately house has more than 6,600 SF. In total, the home has seven bedrooms, six full bathrooms and three powder rooms. Designed with an extra-wide floor plan (21'-2"), achieved through side-yard relief, and an attached garage achieved through rear-yard relief, it is a truly unique home in a truly stunning environment.
The centerpiece of the home is its dramatic, 11-foot-diameter circular stair that ascends four floors from the lower level to the roof decks where panoramic windows (and views) infuse the staircase and lower levels with natural light. Public areas include classically-proportioned living and dining rooms, designed in an open-plan concept with architectural distinction enabling them to function individually. A gourmet, eat-in kitchen opens to the home's great room and rear gardens and is connected via its own staircase to the lower level family room, mud room and attached 2-1/2 car, heated garage.
The second floor is a dedicated master floor, accessed by the main stair or the home's elevator. Features include a groin-vaulted ceiling; attached sun-room; private balcony; lavishly appointed master bath; tremendous closet space, including a 120 SF walk-in closet, and; an en-suite office. Four family bedrooms and three bathrooms are located on the third floor.
This home was sold early in its construction process.
Nathan Kirkman
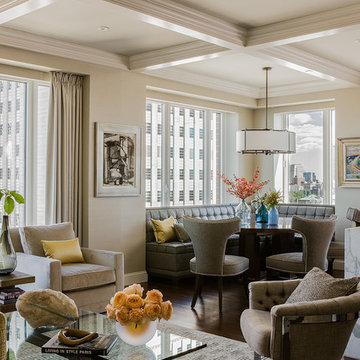
Photography by Michael J. Lee
Diseño de comedor actual grande abierto con paredes beige y suelo de madera oscura
Diseño de comedor actual grande abierto con paredes beige y suelo de madera oscura
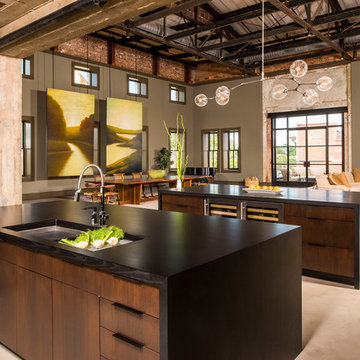
Chapel Hill, North Carolina Contemporary Kitchen design by #PaulBentham4JenniferGilmer. http://www.gilmerkitchens.com
Steven Paul Whitsitt Photography.
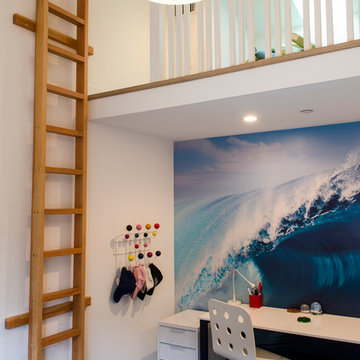
Payson-Denney Architects
Imagen de dormitorio infantil actual de tamaño medio con paredes blancas y suelo de madera en tonos medios
Imagen de dormitorio infantil actual de tamaño medio con paredes blancas y suelo de madera en tonos medios
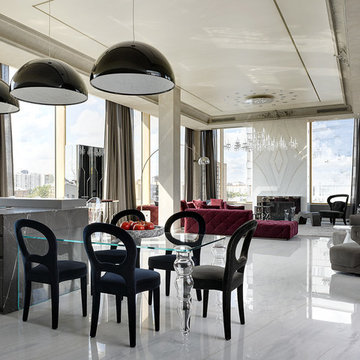
Объект: двухуровневый пентхаус, г. Москва, ул. Гиляровского.
Автор: ОКСАНА ЮРЬЕВА,
Т. МИНИНА.
Площадь: 675,59м2.
Для: семьи из 4 человек .
Особенности планировочного решения: 1 этаж - холл 1, санузел 1, кладовая 1, гардеробная 1, детская 2, гардеробная детская 2, ванная детская2, спальня 1, гардеробная при спальне 1, ванная при спальне 1, коридор 1, гостиная-столовая-кухня 1, терраса 2;
2 этаж – постирочная 1, технический блок 1, гардеробная 1, холл 1, спальня –кабинет 1, санузел 1, сауна 1, терраса 2.
Стиль: ЛОФТ, смешение минимализма и легко АРТ-ДЕКО.
Материалы: пол – мраморный сляб, массивная доска «Венге»;
стены – декоративная штукатурка, текстильные обои, отделка деревянными панелями по эскизам дизайнера;
потолок - декоративная штукатурка;
санузлы - керамогранит PORCELANOSA, сляб мраморный.
Основные бренды:
кухня – EGGERSMANN;
мебель - MODA, B&B ITALIA, PROMEMORIA, DONGHIA, FLOU, LONGHI, мебель под заказ по эскизам дизайнера;
свет - FACON, BAROVIER & TOSO, ARTEMIDE, DELTA LIGHT, BEGA, VIBIA, AXO LIGHT, DISKUS, OLUCE, DZ-LICHT, BOYD, FLOS, ATELIER SEDAP, FLOU, CARLESSO;
сантехника - EFFEGIBI, ANTONIO LUPI, GAMA DÉCOR.
оборудование - система автоматизированного управления («умный дом»), центральная система кондиционирование DAYKIN, отопление ARBONIA;
двери – LONGHI.
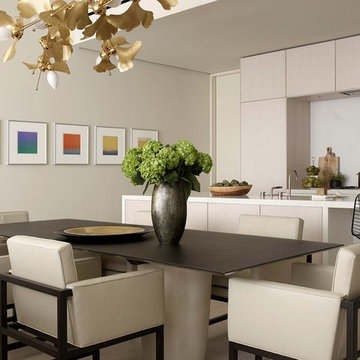
A 3-bedroom New Construction building in the West Village designed to follow the curves of the windows. Photography: Ellen McDermott.
Modelo de comedor contemporáneo de tamaño medio abierto sin chimenea con paredes blancas, suelo de madera clara y suelo beige
Modelo de comedor contemporáneo de tamaño medio abierto sin chimenea con paredes blancas, suelo de madera clara y suelo beige
145 fotos de casas
1


















