150 fotos de casas
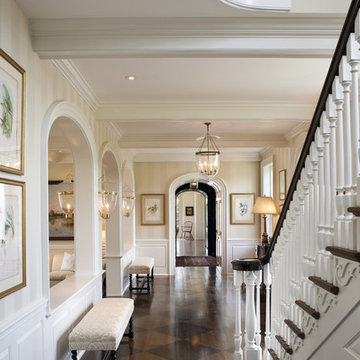
Photographer: Tom Crane
Modelo de escalera recta tradicional grande con escalones de madera
Modelo de escalera recta tradicional grande con escalones de madera
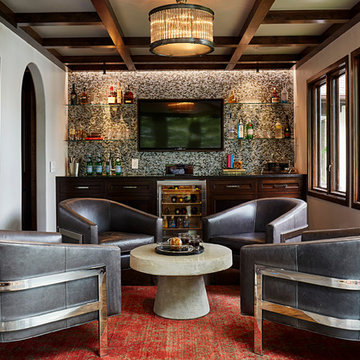
Kip Dawkins
Diseño de bar en casa con barra de bar lineal tradicional renovado pequeño con puertas de armario de madera en tonos medios, salpicadero multicolor, salpicadero con mosaicos de azulejos, suelo de madera oscura y armarios con paneles empotrados
Diseño de bar en casa con barra de bar lineal tradicional renovado pequeño con puertas de armario de madera en tonos medios, salpicadero multicolor, salpicadero con mosaicos de azulejos, suelo de madera oscura y armarios con paneles empotrados

Ejemplo de recibidores y pasillos tradicionales de tamaño medio con paredes blancas y suelo de madera en tonos medios
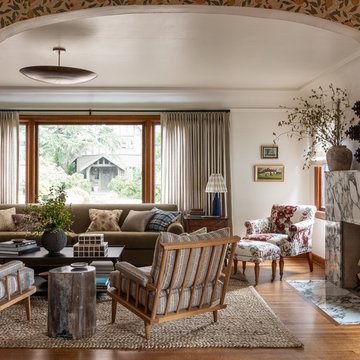
old house, roll-arm sofa, tudor house,
Diseño de salón tradicional con paredes blancas, suelo de madera en tonos medios, todas las chimeneas y suelo marrón
Diseño de salón tradicional con paredes blancas, suelo de madera en tonos medios, todas las chimeneas y suelo marrón

Imagen de distribuidor mediterráneo grande con paredes grises, puerta doble, suelo blanco y puerta de vidrio
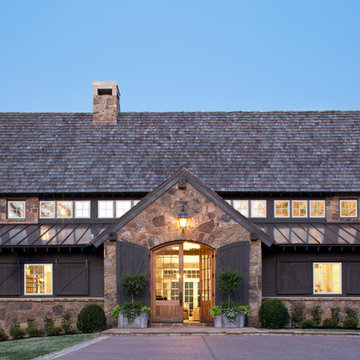
Designed to appear as a barn and function as an entertainment space and provide places for guests to stay. Once the estate is complete this will look like the barn for the property. Inspired by old stone Barns of New England we used reclaimed wood timbers and siding inside.
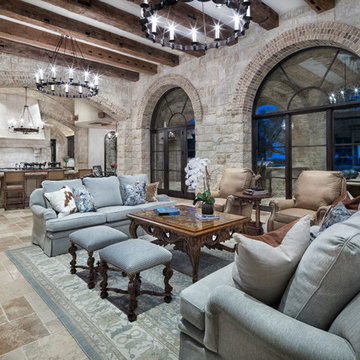
Photography: Piston Design
Ejemplo de salón para visitas abierto mediterráneo grande con paredes beige, arcos y piedra
Ejemplo de salón para visitas abierto mediterráneo grande con paredes beige, arcos y piedra

Unique custom designed full bar with seating for 6. Built-in arched bookshelves at wall include wood framed glass shelves. Decorative pilasters spaced in between bookshelves. Bar also includes several appliances, curved wainscot panel & bar rail.

Diseño de recibidores y pasillos clásicos grandes con paredes blancas, suelo de mármol y suelo beige
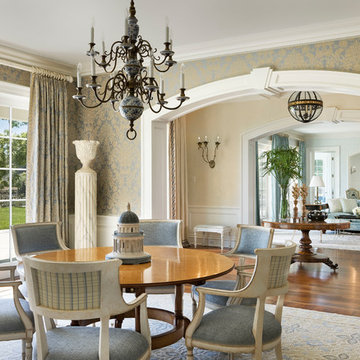
Spacious and elegant Dining Room flows gracefully into the Entrance Hall and Living Room. Photo by Durston Saylor
Imagen de comedor clásico extra grande cerrado con paredes multicolor y suelo de madera oscura
Imagen de comedor clásico extra grande cerrado con paredes multicolor y suelo de madera oscura

Resting upon a 120-acre rural hillside, this 17,500 square-foot residence has unencumbered mountain views to the east, south and west. The exterior design palette for the public side is a more formal Tudor style of architecture, including intricate brick detailing; while the materials for the private side tend toward a more casual mountain-home style of architecture with a natural stone base and hand-cut wood siding.
Primary living spaces and the master bedroom suite, are located on the main level, with guest accommodations on the upper floor of the main house and upper floor of the garage. The interior material palette was carefully chosen to match the stunning collection of antique furniture and artifacts, gathered from around the country. From the elegant kitchen to the cozy screened porch, this residence captures the beauty of the White Mountains and embodies classic New Hampshire living.
Photographer: Joseph St. Pierre
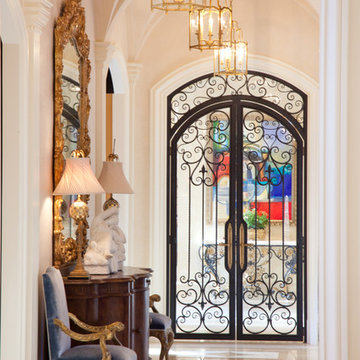
Hallway Going to Kitchen Featuring Groin Vaulted Arched Ceiling (Similar to Rib Vault Ceiling) and Wrought Iron Double Doors. Antique Chairs, Mirrors, Lamps, Statues, Table, Custom Inlaid Travertine Tile Floors and 24K Gold Chandeliers.
Miller + Miller Architectural Photography

This side entrance is full of special character and elements with Old Chicago Brick floors and arch which also leads to the garage and back brick patio! This is the perfect setting for the beach to endure the sand coming in on those bare feet! Fletcher Isaacs Photographer
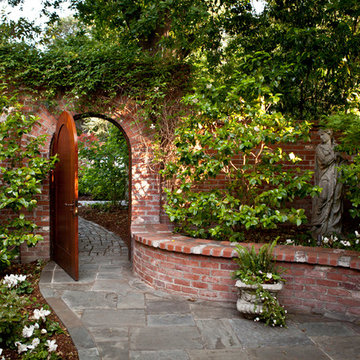
© Lauren Devon www.laurendevon.com
Diseño de jardín tradicional de tamaño medio en patio trasero con adoquines de piedra natural y jardín francés
Diseño de jardín tradicional de tamaño medio en patio trasero con adoquines de piedra natural y jardín francés

This end of the kitchen was originally walled off into two separate rooms. A smaller room was on the left which was a larder and the right had a small eating area for servants., hence the two different sized windows. I created a large sweeping curved to over a support beam that was structurally required once the walls were removed and then completed the curve with custom designed brackets. The custom built banquette has a leather seat and fabric back. The table I designed and a local worker made it from a felled walnut tree on the property.

The foyer has a custom door with sidelights and custom inlaid floor, setting the tone into this fabulous home on the river in Florida.
Diseño de distribuidor gris clásico renovado grande con paredes grises, suelo de madera oscura, puerta simple, puerta de vidrio, suelo marrón y papel pintado
Diseño de distribuidor gris clásico renovado grande con paredes grises, suelo de madera oscura, puerta simple, puerta de vidrio, suelo marrón y papel pintado
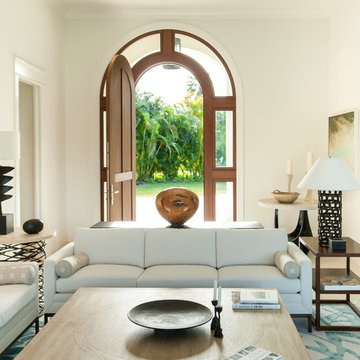
Chris Lunardi
Ejemplo de salón para visitas abierto mediterráneo de tamaño medio con paredes blancas y arcos
Ejemplo de salón para visitas abierto mediterráneo de tamaño medio con paredes blancas y arcos
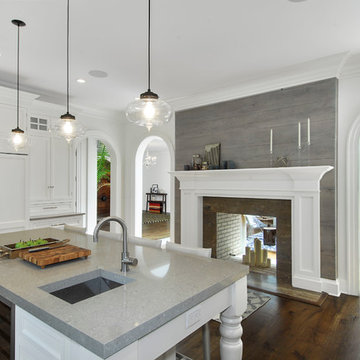
Brown Harris Stevens
Foto de cocinas en U mediterráneo grande cerrado con fregadero bajoencimera, armarios estilo shaker, puertas de armario blancas, encimera de cuarzo compacto, electrodomésticos con paneles, suelo de madera en tonos medios, una isla y chimenea
Foto de cocinas en U mediterráneo grande cerrado con fregadero bajoencimera, armarios estilo shaker, puertas de armario blancas, encimera de cuarzo compacto, electrodomésticos con paneles, suelo de madera en tonos medios, una isla y chimenea

Photography by Linda Oyama Bryan. http://pickellbuilders.com. Oval Shaped Dining Room with Complex Arched Opening on Curved Wall, white painted Maple Butler's Pantry cabinetry and wood countertop, and blue lagos limestone flooring laid in a four piece pattern.
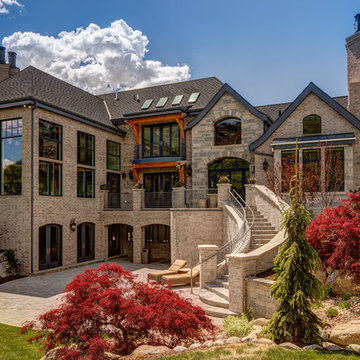
Foto de fachada de casa beige clásica extra grande de tres plantas con tejado a cuatro aguas, tejado de teja de madera y revestimiento de ladrillo
150 fotos de casas
1
















