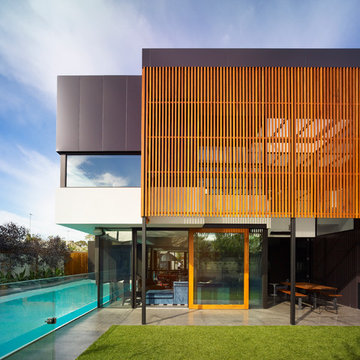130 fotos de casas
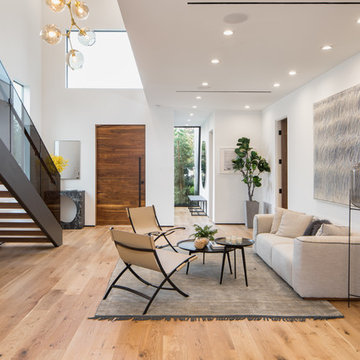
Tyler J Hogan / www.tylerjhogan.com
Diseño de salón abierto actual grande con paredes blancas, suelo de madera clara y suelo beige
Diseño de salón abierto actual grande con paredes blancas, suelo de madera clara y suelo beige

Imagen de piscina alargada minimalista grande rectangular en patio trasero con losas de hormigón
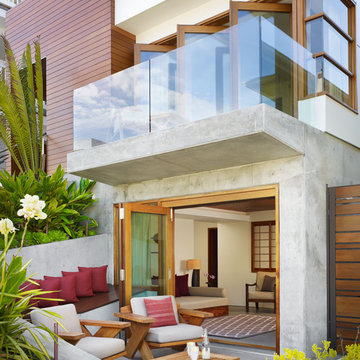
Photography: Eric Staudenmaier
Foto de patio exótico de tamaño medio sin cubierta en patio delantero con losas de hormigón
Foto de patio exótico de tamaño medio sin cubierta en patio delantero con losas de hormigón
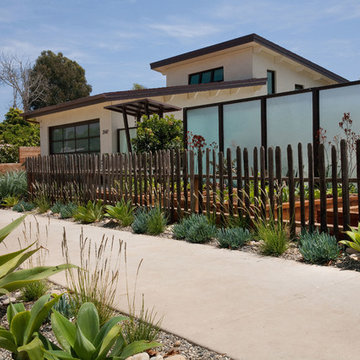
Reclaimed picket fence separates veggie garden from side walk. Frosted glass wall adds privacy and interest to this striking contemporary landscape. Talk about curb appeal.
Holly Lepere

This Neo-prairie style home with its wide overhangs and well shaded bands of glass combines the openness of an island getaway with a “C – shaped” floor plan that gives the owners much needed privacy on a 78’ wide hillside lot. Photos by James Bruce and Merrick Ales.
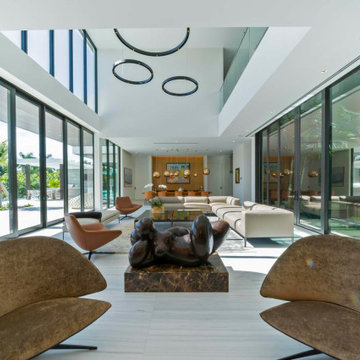
Atrium style Living room and Dining room
Modelo de salón para visitas abierto contemporáneo extra grande con paredes blancas, suelo de mármol y suelo blanco
Modelo de salón para visitas abierto contemporáneo extra grande con paredes blancas, suelo de mármol y suelo blanco

OVERVIEW
Set into a mature Boston area neighborhood, this sophisticated 2900SF home offers efficient use of space, expression through form, and myriad of green features.
MULTI-GENERATIONAL LIVING
Designed to accommodate three family generations, paired living spaces on the first and second levels are architecturally expressed on the facade by window systems that wrap the front corners of the house. Included are two kitchens, two living areas, an office for two, and two master suites.
CURB APPEAL
The home includes both modern form and materials, using durable cedar and through-colored fiber cement siding, permeable parking with an electric charging station, and an acrylic overhang to shelter foot traffic from rain.
FEATURE STAIR
An open stair with resin treads and glass rails winds from the basement to the third floor, channeling natural light through all the home’s levels.
LEVEL ONE
The first floor kitchen opens to the living and dining space, offering a grand piano and wall of south facing glass. A master suite and private ‘home office for two’ complete the level.
LEVEL TWO
The second floor includes another open concept living, dining, and kitchen space, with kitchen sink views over the green roof. A full bath, bedroom and reading nook are perfect for the children.
LEVEL THREE
The third floor provides the second master suite, with separate sink and wardrobe area, plus a private roofdeck.
ENERGY
The super insulated home features air-tight construction, continuous exterior insulation, and triple-glazed windows. The walls and basement feature foam-free cavity & exterior insulation. On the rooftop, a solar electric system helps offset energy consumption.
WATER
Cisterns capture stormwater and connect to a drip irrigation system. Inside the home, consumption is limited with high efficiency fixtures and appliances.
TEAM
Architecture & Mechanical Design – ZeroEnergy Design
Contractor – Aedi Construction
Photos – Eric Roth Photography
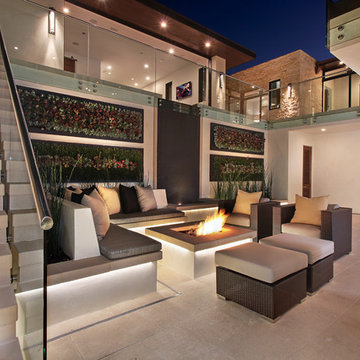
Indoor/outdoor living can be enjoyed year round in the coastal community of Corona del Mar, California. This spacious atrium is the perfect gathering place for family and friends. Planters are the backdrop for custom built in seating. Rattan furniture placed near the built-in firepit adds more space for relaxation. Bush hammered limestone makes up the patio flooring.

Modelo de escalera suspendida actual extra grande sin contrahuella con barandilla de vidrio
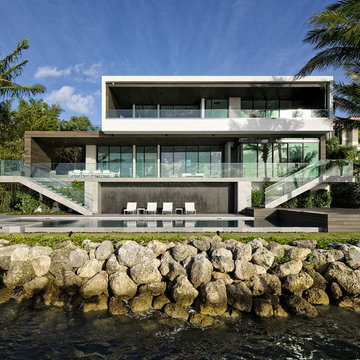
Photography © Claudio Manzoni
Foto de fachada de casa multicolor moderna grande de tres plantas con revestimientos combinados y tejado plano
Foto de fachada de casa multicolor moderna grande de tres plantas con revestimientos combinados y tejado plano
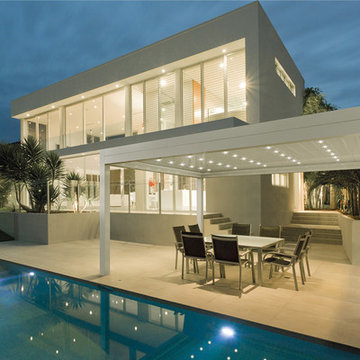
Ejemplo de patio contemporáneo extra grande en patio lateral con adoquines de piedra natural y pérgola
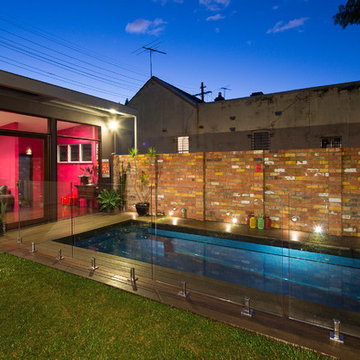
The living spaces centre around the grass courtyard & pool area. The bricks were saved during demolition & re-used around the pool area.
Modelo de piscina contemporánea grande rectangular con entablado
Modelo de piscina contemporánea grande rectangular con entablado
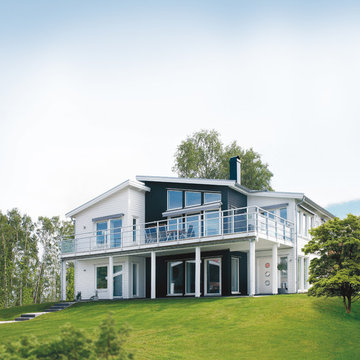
Diseño de fachada blanca escandinava extra grande de dos plantas con revestimiento de madera y tejado de un solo tendido
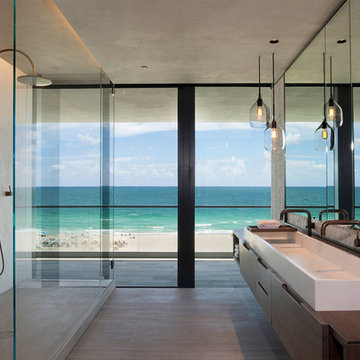
Master Bathroom
Imagen de cuarto de baño principal contemporáneo de tamaño medio con armarios con paneles lisos, paredes beige, lavabo encastrado, encimera de madera, ducha abierta, encimeras marrones, puertas de armario de madera en tonos medios, ducha doble y suelo gris
Imagen de cuarto de baño principal contemporáneo de tamaño medio con armarios con paneles lisos, paredes beige, lavabo encastrado, encimera de madera, ducha abierta, encimeras marrones, puertas de armario de madera en tonos medios, ducha doble y suelo gris
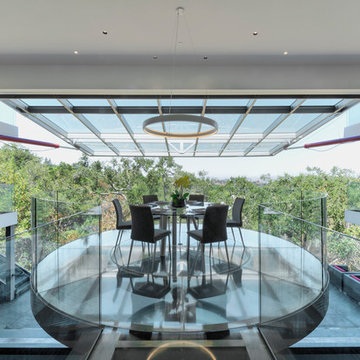
Peter Giles
Modelo de comedor de cocina contemporáneo extra grande con suelo de baldosas de porcelana y suelo blanco
Modelo de comedor de cocina contemporáneo extra grande con suelo de baldosas de porcelana y suelo blanco
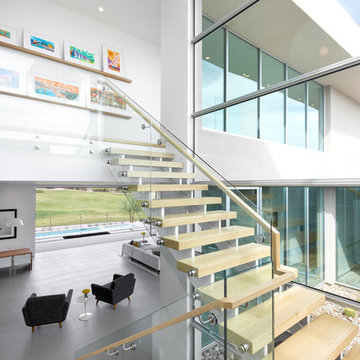
Byron Mason Photography, Las Vegas
Diseño de escalera suspendida actual grande con escalones de madera
Diseño de escalera suspendida actual grande con escalones de madera
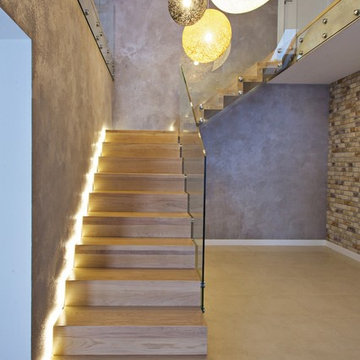
Faltwerktreppe mit Glasgeländer und Stufenbeleuchtung
Foto de escalera en L contemporánea extra grande con escalones de madera y contrahuellas de madera
Foto de escalera en L contemporánea extra grande con escalones de madera y contrahuellas de madera

Hanging library with glass walkway
Imagen de recibidores y pasillos contemporáneos extra grandes con paredes blancas y suelo de madera clara
Imagen de recibidores y pasillos contemporáneos extra grandes con paredes blancas y suelo de madera clara
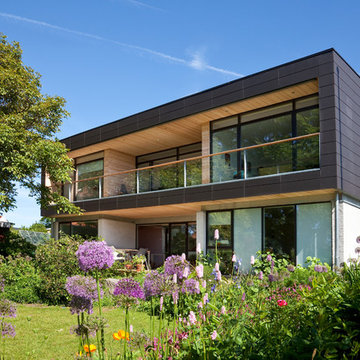
En eksisterende bolig moderniseret med en ny etage på 1. sal.
Foto de fachada negra escandinava grande de dos plantas con revestimientos combinados y tejado plano
Foto de fachada negra escandinava grande de dos plantas con revestimientos combinados y tejado plano
130 fotos de casas
1

















