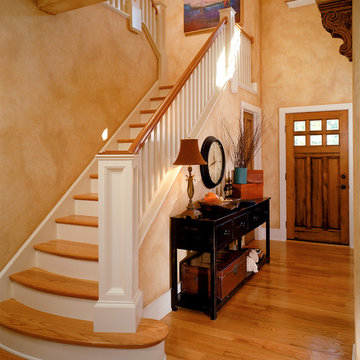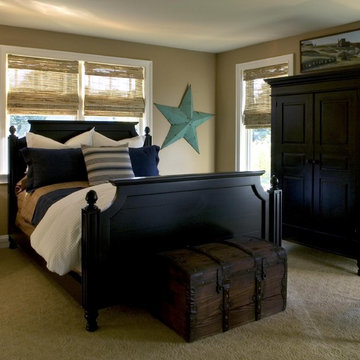19 fotos de casas
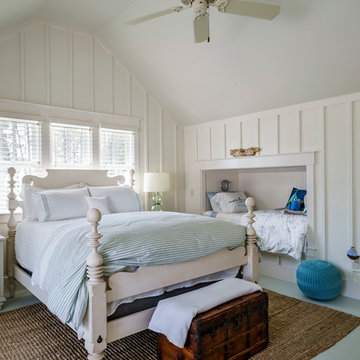
Guest suite over garage is a fun space, with the children's niche. Painted wood floors, board and batten walls and large windows keep this space bright and clean.

Photography by Eduard Hueber / archphoto
North and south exposures in this 3000 square foot loft in Tribeca allowed us to line the south facing wall with two guest bedrooms and a 900 sf master suite. The trapezoid shaped plan creates an exaggerated perspective as one looks through the main living space space to the kitchen. The ceilings and columns are stripped to bring the industrial space back to its most elemental state. The blackened steel canopy and blackened steel doors were designed to complement the raw wood and wrought iron columns of the stripped space. Salvaged materials such as reclaimed barn wood for the counters and reclaimed marble slabs in the master bathroom were used to enhance the industrial feel of the space.
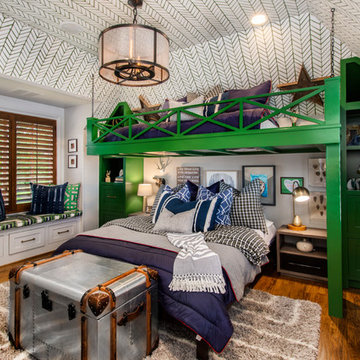
Versatile Imaging
Diseño de dormitorio infantil de 4 a 10 años clásico de tamaño medio con paredes multicolor y suelo de madera en tonos medios
Diseño de dormitorio infantil de 4 a 10 años clásico de tamaño medio con paredes multicolor y suelo de madera en tonos medios
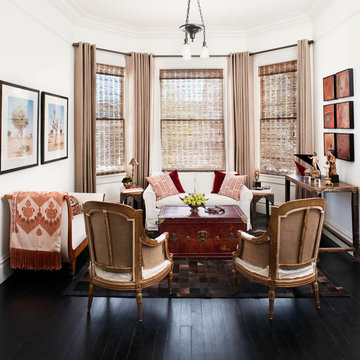
Photos by Drew Kelly
Modelo de salón para visitas cerrado ecléctico de tamaño medio sin chimenea y televisor con paredes blancas, suelo de madera oscura y alfombra
Modelo de salón para visitas cerrado ecléctico de tamaño medio sin chimenea y televisor con paredes blancas, suelo de madera oscura y alfombra
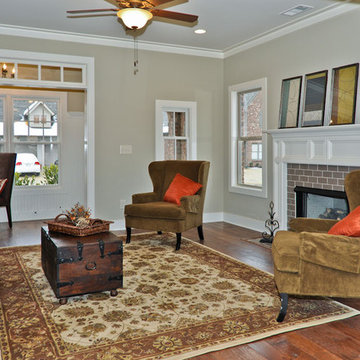
Diseño de salón abierto clásico de tamaño medio sin televisor con paredes beige, todas las chimeneas, suelo de madera en tonos medios y marco de chimenea de yeso
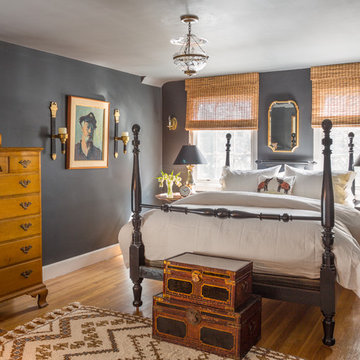
This guest room was updated with vintage pieces, a Moroccan rug and newly painted walls.
Imagen de habitación de invitados costera con paredes grises y suelo de madera en tonos medios
Imagen de habitación de invitados costera con paredes grises y suelo de madera en tonos medios
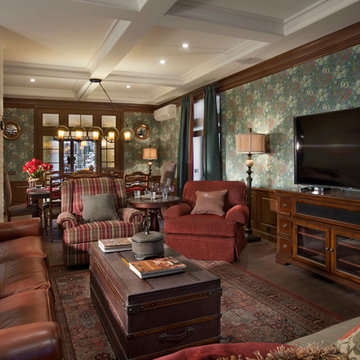
Д.Лившиц
Diseño de salón para visitas abierto clásico grande sin chimenea con paredes verdes, suelo de madera oscura y televisor independiente
Diseño de salón para visitas abierto clásico grande sin chimenea con paredes verdes, suelo de madera oscura y televisor independiente
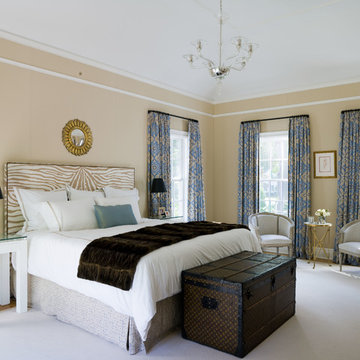
Modelo de dormitorio principal tradicional grande con paredes beige y moqueta
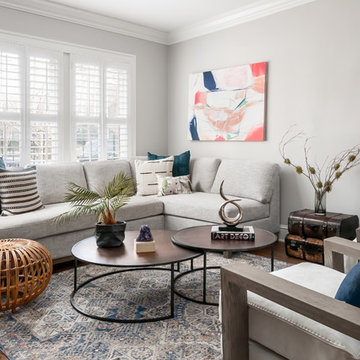
We had to redesign the room so it would become more practical for our client. We also replaced all the furniture and decor to much lighter colors.
Imagen de salón abierto nórdico de tamaño medio con paredes grises, suelo de madera en tonos medios y suelo marrón
Imagen de salón abierto nórdico de tamaño medio con paredes grises, suelo de madera en tonos medios y suelo marrón
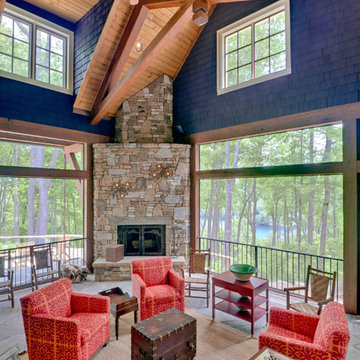
Jeff Miller
Imagen de terraza rústica grande en anexo de casas y patio lateral con brasero y adoquines de piedra natural
Imagen de terraza rústica grande en anexo de casas y patio lateral con brasero y adoquines de piedra natural
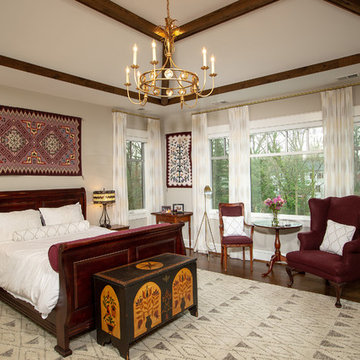
Upstairs you enter the Master Bedroom through double doors. The vaulted beamed ceiling and chandelier are the focal point before your eyes are drawn to the large windowed sitting area overlooking the rear yard.
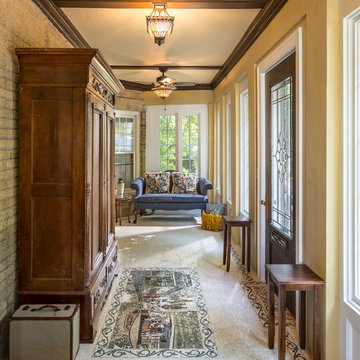
The ceiling was retained, retrimmed with 1 x 6 trim boards hiding the electrical runs. The clean sharp lines of the window and door are evident. A repurposed 90” x 38” wide entry door with mortised hinges and lock was refinished thus tying together the old with the new.
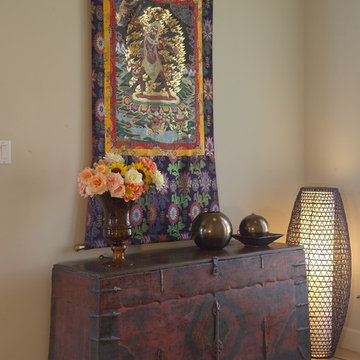
Entry Niche
Tibetan scroll painting (gold leaf-highlighted canvas on embroidery) above repurposed Tibetan scripture chest provide a dramatic yet attractive focal point to entry area. Flowers pick up on the softer colors of the artwork. The round rug, which repeats the spherical shape of the bronze finished accent pieces on the chest and the arc of the Asian lamp, harmonizes the entire arrangement.
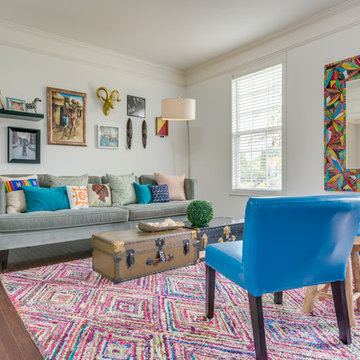
This room reflects the homeowners African herigage with punches of color and a gallery wall that features collected items. A pair of Vintage trunks set the tone for this eclectic seating room. Photo by Cinematic Homes
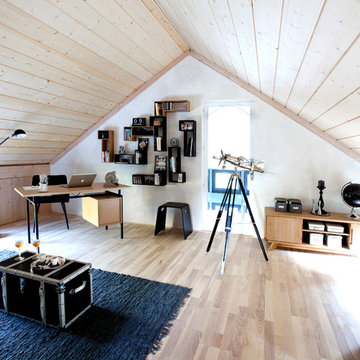
Marc Lavaud,
Ejemplo de despacho actual grande sin chimenea con paredes blancas, suelo de madera clara y escritorio independiente
Ejemplo de despacho actual grande sin chimenea con paredes blancas, suelo de madera clara y escritorio independiente
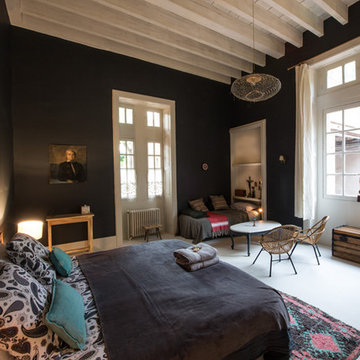
Patrick Leclerc
Ejemplo de dormitorio principal bohemio grande sin chimenea con paredes negras
Ejemplo de dormitorio principal bohemio grande sin chimenea con paredes negras

Photography by Eduard Hueber / archphoto
North and south exposures in this 3000 square foot loft in Tribeca allowed us to line the south facing wall with two guest bedrooms and a 900 sf master suite. The trapezoid shaped plan creates an exaggerated perspective as one looks through the main living space space to the kitchen. The ceilings and columns are stripped to bring the industrial space back to its most elemental state. The blackened steel canopy and blackened steel doors were designed to complement the raw wood and wrought iron columns of the stripped space. Salvaged materials such as reclaimed barn wood for the counters and reclaimed marble slabs in the master bathroom were used to enhance the industrial feel of the space.
19 fotos de casas
1

















