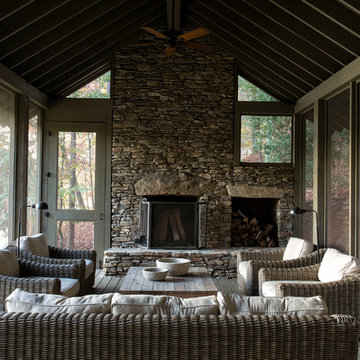63 fotos de casas

green design, hilltop, metal roof, mountains, old west, private, ranch, reclaimed wood trusses, timber frame
Foto de fachada marrón rústica de tamaño medio de una planta con revestimiento de madera
Foto de fachada marrón rústica de tamaño medio de una planta con revestimiento de madera
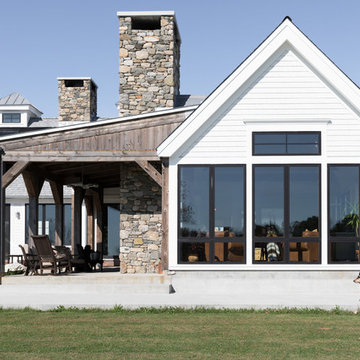
Foto de fachada de casa blanca de estilo de casa de campo grande con revestimiento de madera, tejado a dos aguas y tejado de teja de madera

Modelo de salón para visitas cerrado rústico grande con paredes beige, suelo de madera en tonos medios, todas las chimeneas, marco de chimenea de piedra, televisor colgado en la pared y suelo marrón

The Eagle Harbor Cabin is located on a wooded waterfront property on Lake Superior, at the northerly edge of Michigan’s Upper Peninsula, about 300 miles northeast of Minneapolis.
The wooded 3-acre site features the rocky shoreline of Lake Superior, a lake that sometimes behaves like the ocean. The 2,000 SF cabin cantilevers out toward the water, with a 40-ft. long glass wall facing the spectacular beauty of the lake. The cabin is composed of two simple volumes: a large open living/dining/kitchen space with an open timber ceiling structure and a 2-story “bedroom tower,” with the kids’ bedroom on the ground floor and the parents’ bedroom stacked above.
The interior spaces are wood paneled, with exposed framing in the ceiling. The cabinets use PLYBOO, a FSC-certified bamboo product, with mahogany end panels. The use of mahogany is repeated in the custom mahogany/steel curvilinear dining table and in the custom mahogany coffee table. The cabin has a simple, elemental quality that is enhanced by custom touches such as the curvilinear maple entry screen and the custom furniture pieces. The cabin utilizes native Michigan hardwoods such as maple and birch. The exterior of the cabin is clad in corrugated metal siding, offset by the tall fireplace mass of Montana ledgestone at the east end.
The house has a number of sustainable or “green” building features, including 2x8 construction (40% greater insulation value); generous glass areas to provide natural lighting and ventilation; large overhangs for sun and snow protection; and metal siding for maximum durability. Sustainable interior finish materials include bamboo/plywood cabinets, linoleum floors, locally-grown maple flooring and birch paneling, and low-VOC paints.
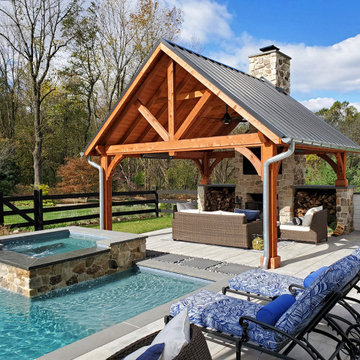
This homeowner was looking for a luxurious getaway to relax by! Designed for entertaining, this project features a natural-wood themed poolside pavilion, and underneath it lies a homey lounge area in front of the wood-burning fireplace! A glorious outdoor kitchen, patio & deck, puts the finishing touching on this resort styled project!
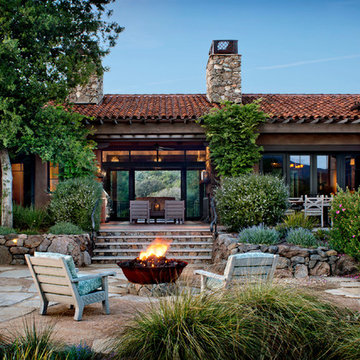
David Wakely
Diseño de patio de estilo americano grande sin cubierta en patio trasero con brasero y adoquines de piedra natural
Diseño de patio de estilo americano grande sin cubierta en patio trasero con brasero y adoquines de piedra natural
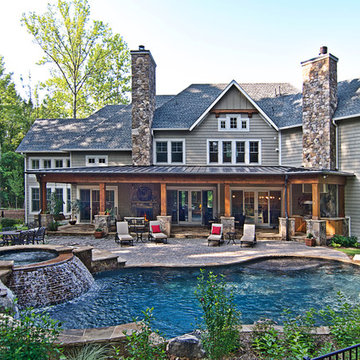
Traditional Home with modern flair inside. Stone, Siding, Outdoor living, cedar posts, country setting, gable detail, metal roof, covered porch
j. stephen young
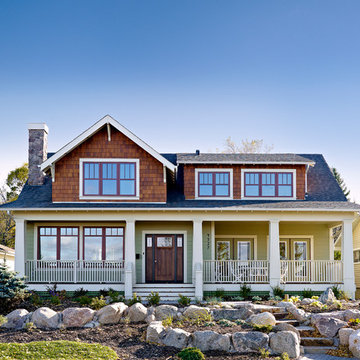
Effect Home Builders Ltd.
Foto de fachada de casa multicolor de estilo americano de tamaño medio de dos plantas con revestimientos combinados, tejado a dos aguas y tejado de teja de madera
Foto de fachada de casa multicolor de estilo americano de tamaño medio de dos plantas con revestimientos combinados, tejado a dos aguas y tejado de teja de madera
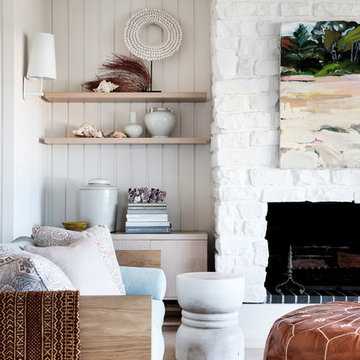
Thomas Dalhoff
Diseño de salón abierto marinero de tamaño medio con paredes blancas, todas las chimeneas, moqueta, marco de chimenea de piedra y suelo beige
Diseño de salón abierto marinero de tamaño medio con paredes blancas, todas las chimeneas, moqueta, marco de chimenea de piedra y suelo beige
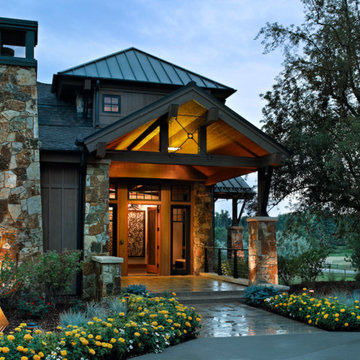
This elegant expression of a modern Colorado style home combines a rustic regional exterior with a refined contemporary interior. The client's private art collection is embraced by a combination of modern steel trusses, stonework and traditional timber beams. Generous expanses of glass allow for view corridors of the mountains to the west, open space wetlands towards the south and the adjacent horse pasture on the east.
Builder: Cadre General Contractors
http://www.cadregc.com
Photograph: Ron Ruscio Photography
http://ronrusciophotography.com/
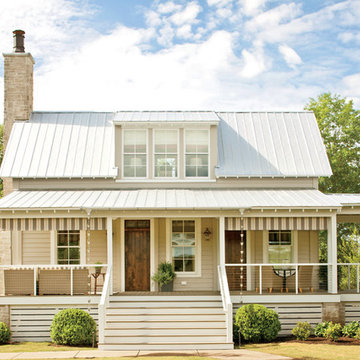
Laurey Glenn
Ejemplo de fachada beige campestre grande de dos plantas con revestimiento de madera y tejado a cuatro aguas
Ejemplo de fachada beige campestre grande de dos plantas con revestimiento de madera y tejado a cuatro aguas
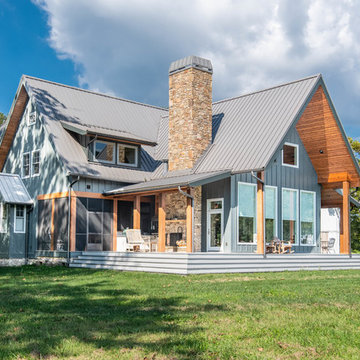
Foto de fachada de casa azul campestre de tamaño medio de dos plantas con revestimiento de madera, tejado a dos aguas y tejado de metal
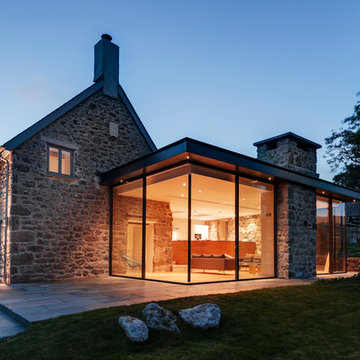
A 19th Century farm complex in the middle of Dartmoor National Park, Devon. This farmhouse and its associated barns were in much need of refurbishment and renovation. The brief was to create a new large family home, combining the Farmhouse and the Attached Barn with a contemporary glass extension between. Ancillary accommodation for guests and parties would be provided within the former milking parlour barn.
Partial demolition removed the 1950’s extensions and attached garage. The farmhouse now boasts 4 large bedrooms with ensuites, sitting room, dining room and a generous kitchen/living area within the ‘Glass box’. This light-weight metal and glass extension utilised glazing systems of the highest quality and technology, and allows panoramic views of the surrounding grounds and the park beyond and creates an axis of movement and light through the existing buildings. Each sliding glass panel, supplied and installed by Cantifix that forms this extension are 3.8m high and 2m wide; at the time the upper limits of what was achievable.
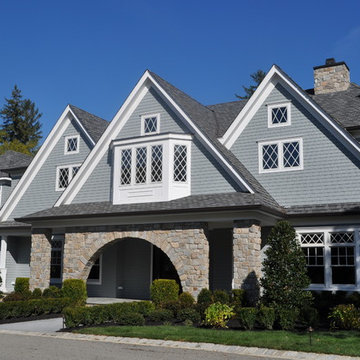
Modelo de fachada gris clásica grande de dos plantas con revestimiento de madera y tejado a dos aguas
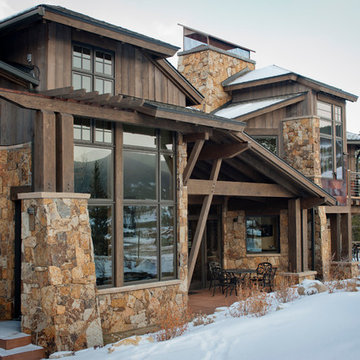
Golf course elevation showing wood siding and stone transitions with exposed beams and rustic vertical siding.
Diseño de fachada actual grande de tres plantas con revestimiento de piedra
Diseño de fachada actual grande de tres plantas con revestimiento de piedra
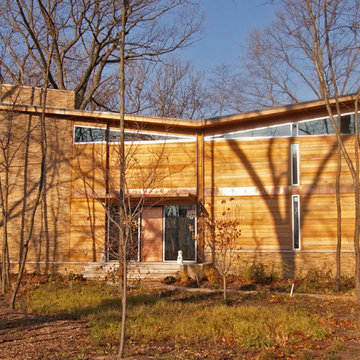
Ejemplo de fachada de casa marrón moderna grande de tres plantas con revestimiento de madera, tejado a dos aguas y tejado de metal
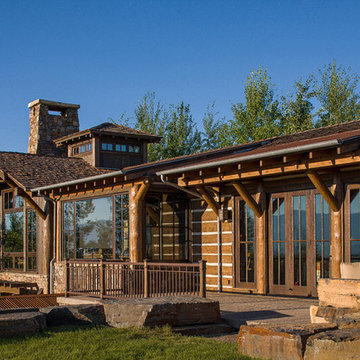
Modelo de fachada de casa marrón rústica grande de dos plantas con revestimiento de madera, tejado a dos aguas y tejado de teja de madera
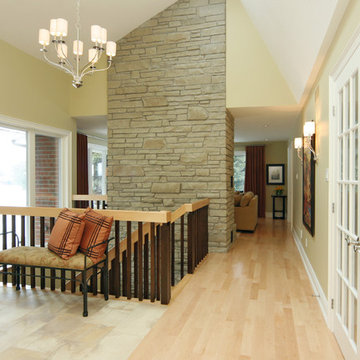
The high stone fireplace greets you just to the left of the main entry.
This project is 5+ years old. Most items shown are custom (eg. millwork, upholstered furniture, drapery). Most goods are no longer available. Benjamin Moore paint.
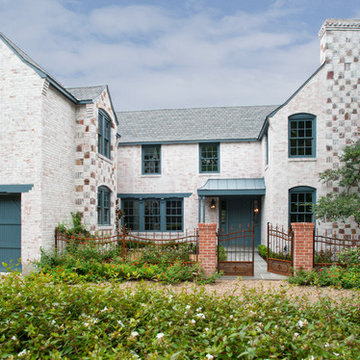
Greenway Park French Eclectic home built in 1926. 12 month long complete renovation. I sold my clients the original untouched house. After the renovation (a year later), I listed at $1,399,000 and we had multiple offers and it sold over list price. Gorgeous house!
63 fotos de casas
1
